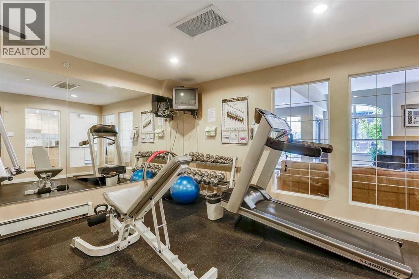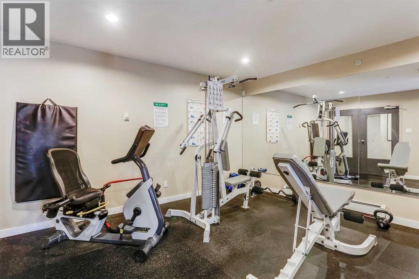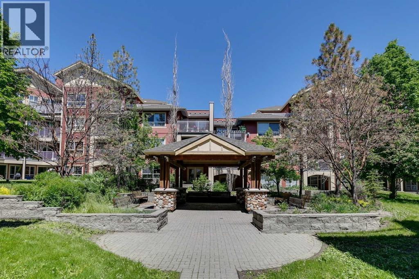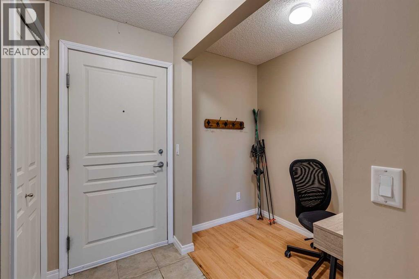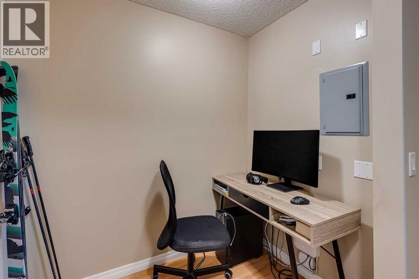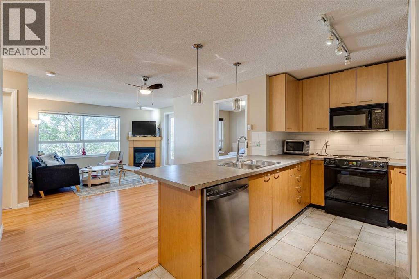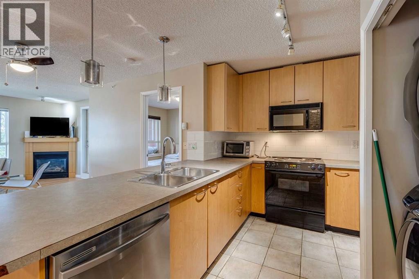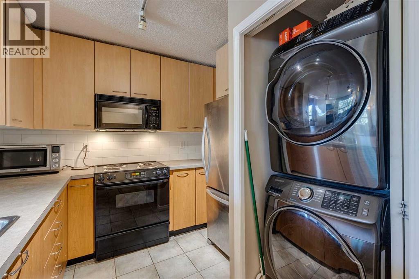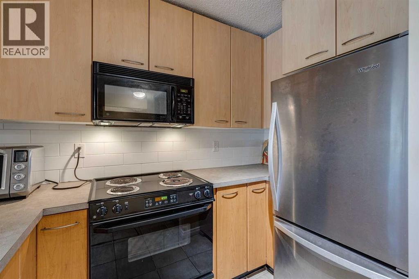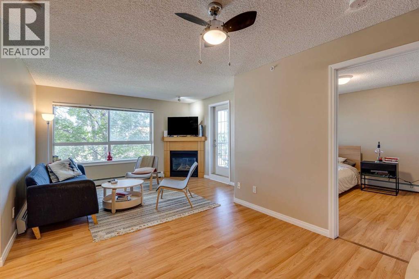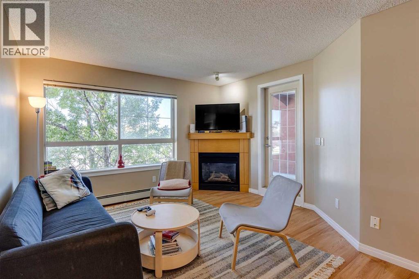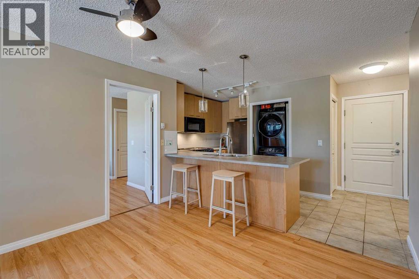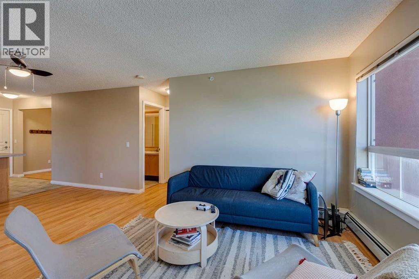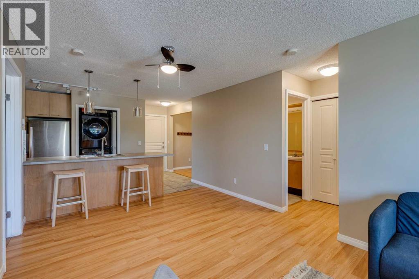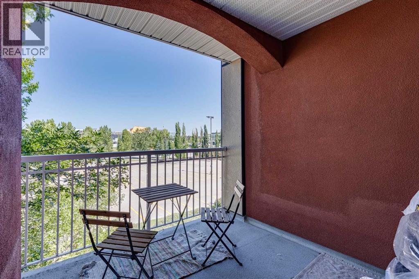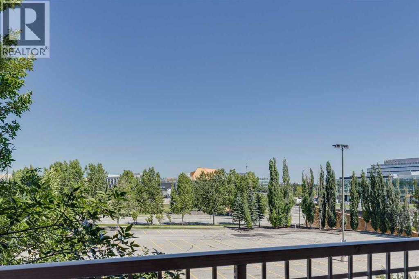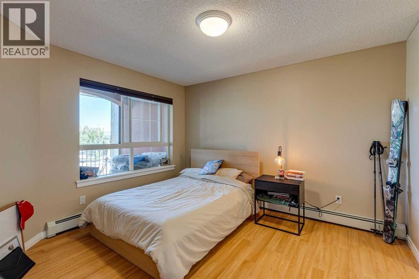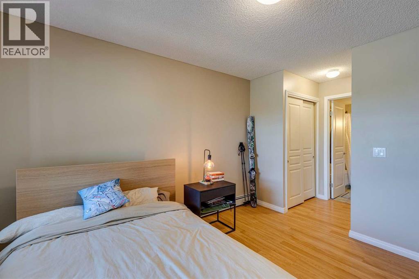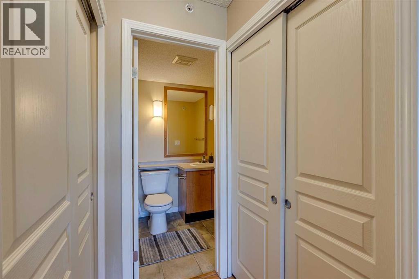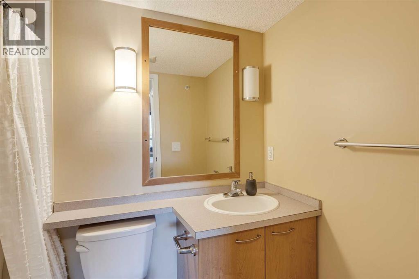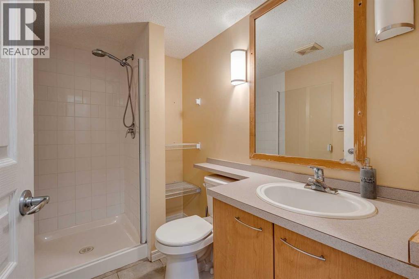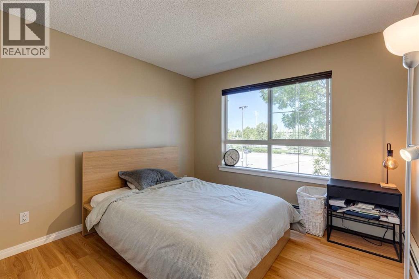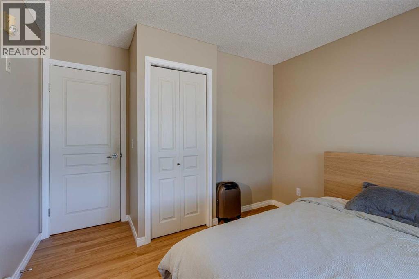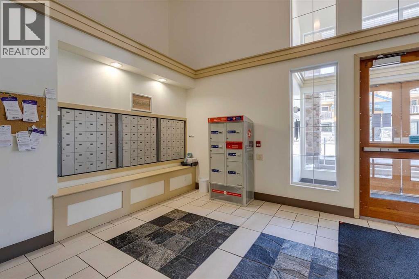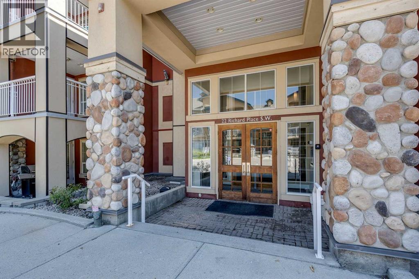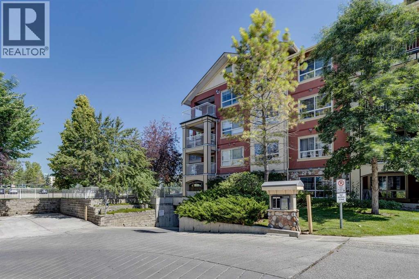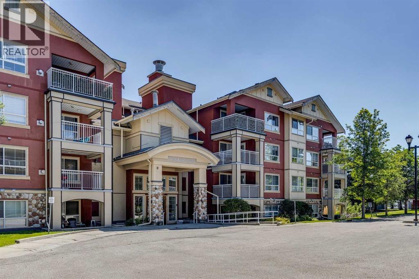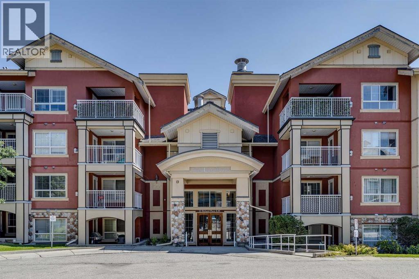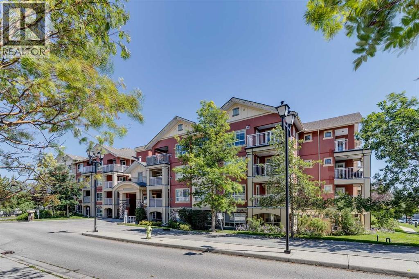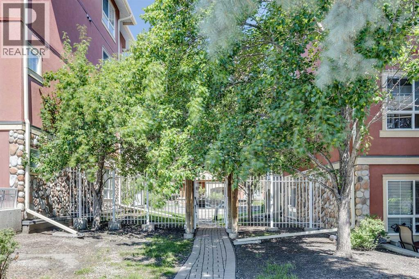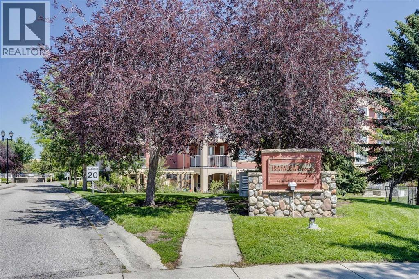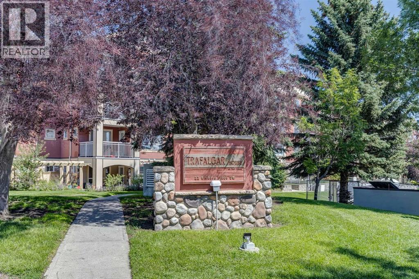Bright and functional upper-floor unit featuring two bedrooms and two full bathrooms. The spacious primary suite includes a private ensuite with four-piece bath and dual closets. The second bedroom connects directly to a three-piece bathroom with an oversized shower.The kitchen is equipped with modern appliances. Relax in the cozy living area featuring a gas fireplace, or set up a work-from-home space in the open nook near the entrance.Enjoy the convenience of in-suite laundry. Step out onto your covered, north-facing balcony—perfect for warm evenings—with a built-in natural gas line ready for your BBQ.Just a short walk to Mount Royal University, this well-maintained home is move-in ready. Additional features include a titled underground parking stall, an assigned storage locker, car wash bay in the parkade, and an on-site fitness centre. Excellent access to transit routes and nearby bike paths. (id:37074)
Property Features
Property Details
| MLS® Number | A2244676 |
| Property Type | Single Family |
| Neigbourhood | Lincoln Park |
| Community Name | Lincoln Park |
| Amenities Near By | Park, Schools, Shopping |
| Community Features | Pets Allowed With Restrictions |
| Features | Closet Organizers, No Animal Home, No Smoking Home, Parking |
| Parking Space Total | 1 |
| Plan | 0210215 |
Parking
| Underground |
Building
| Bathroom Total | 2 |
| Bedrooms Above Ground | 2 |
| Bedrooms Total | 2 |
| Amenities | Car Wash, Exercise Centre, Party Room |
| Appliances | Refrigerator, Dishwasher, Stove, Garburator, Microwave Range Hood Combo, Window Coverings, Washer/dryer Stack-up |
| Constructed Date | 2002 |
| Construction Material | Wood Frame |
| Construction Style Attachment | Attached |
| Cooling Type | None |
| Exterior Finish | Stone, Stucco |
| Fireplace Present | Yes |
| Fireplace Total | 1 |
| Flooring Type | Laminate |
| Heating Fuel | Natural Gas |
| Heating Type | Hot Water |
| Stories Total | 4 |
| Size Interior | 819 Ft2 |
| Total Finished Area | 818.55 Sqft |
| Type | Apartment |
Rooms
| Level | Type | Length | Width | Dimensions |
|---|---|---|---|---|
| Main Level | Kitchen | 11.00 Ft x 10.33 Ft | ||
| Main Level | Dining Room | 11.00 Ft x 8.83 Ft | ||
| Main Level | 3pc Bathroom | 8.50 Ft x 4.92 Ft | ||
| Main Level | Living Room | 12.92 Ft x 10.08 Ft | ||
| Main Level | Foyer | 6.75 Ft x 4.08 Ft | ||
| Main Level | Laundry Room | 3.00 Ft x 3.00 Ft | ||
| Main Level | Den | 7.08 Ft x 4.50 Ft | ||
| Main Level | Other | 9.75 Ft x 8.17 Ft | ||
| Main Level | Primary Bedroom | 12.08 Ft x 11.17 Ft | ||
| Main Level | Bedroom | 10.50 Ft x 10.25 Ft | ||
| Main Level | 4pc Bathroom | 7.75 Ft x 4.92 Ft |
Land
| Acreage | No |
| Land Amenities | Park, Schools, Shopping |
| Size Total Text | Unknown |
| Zoning Description | M-c2 |

