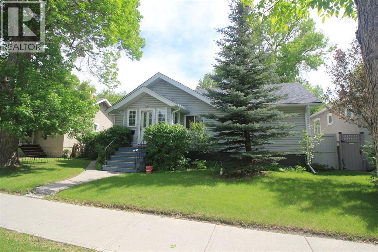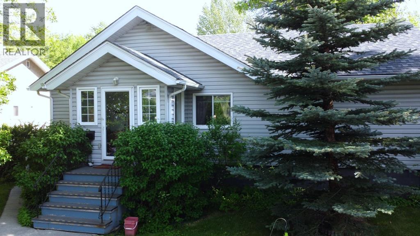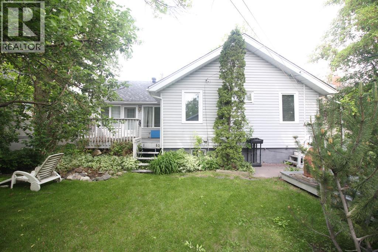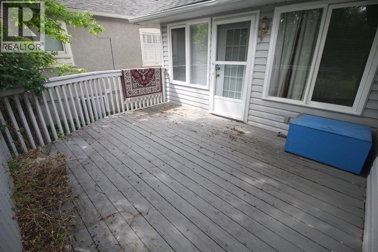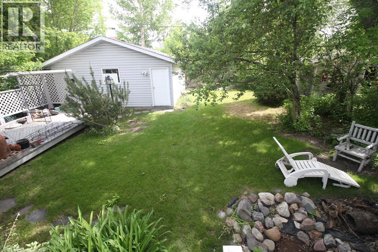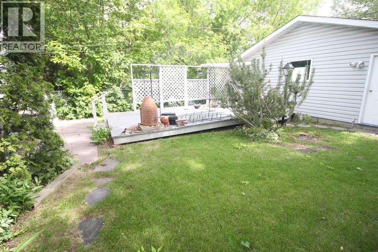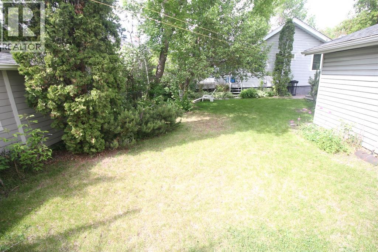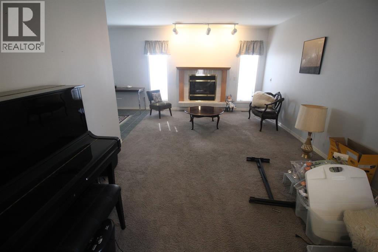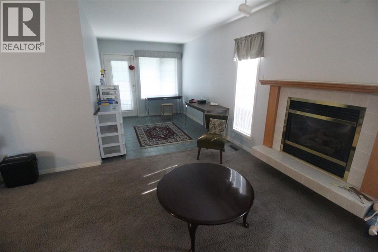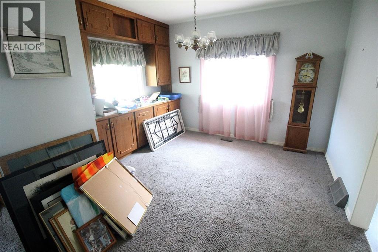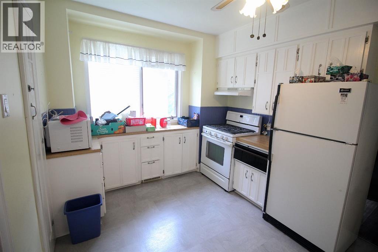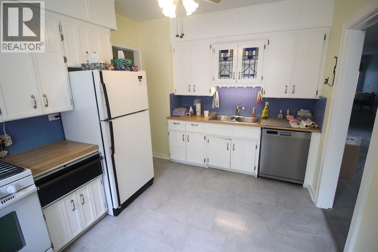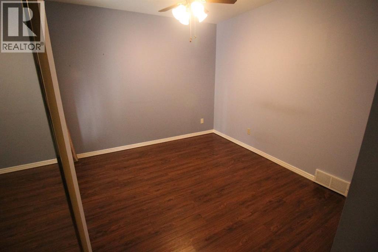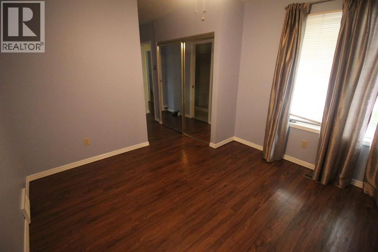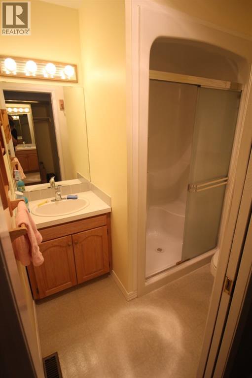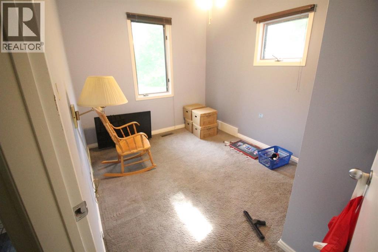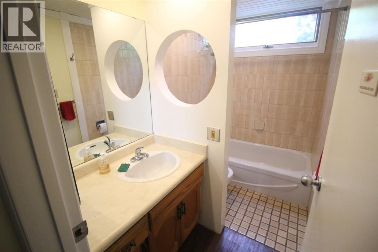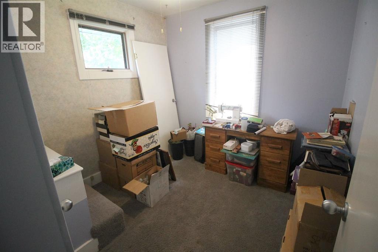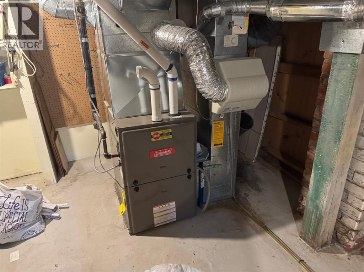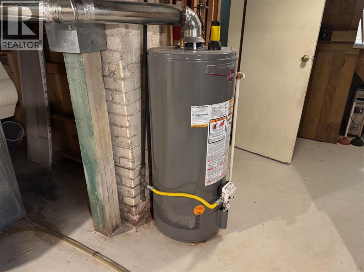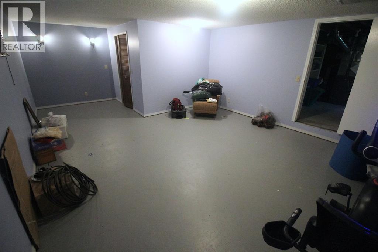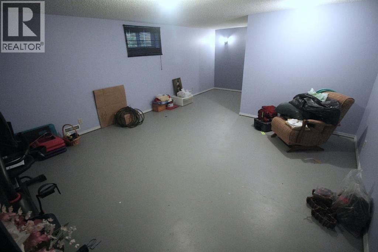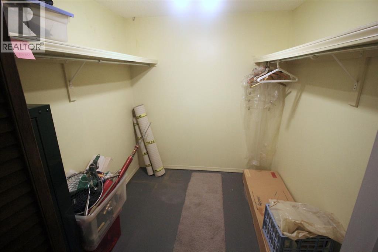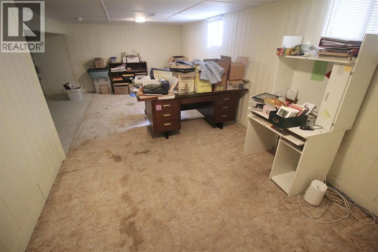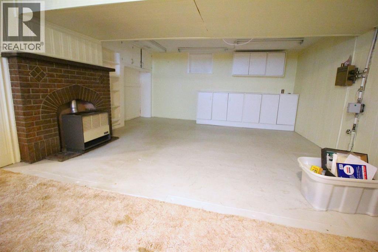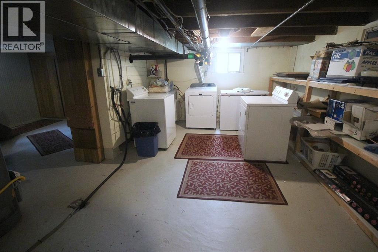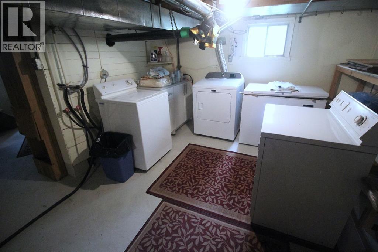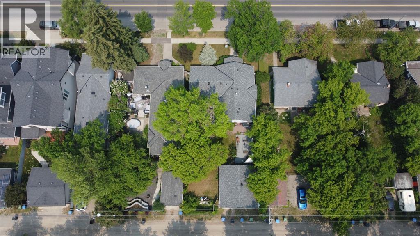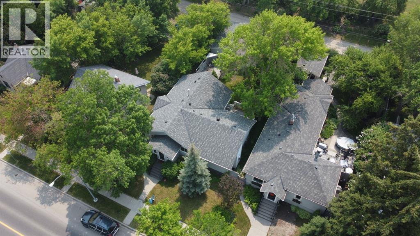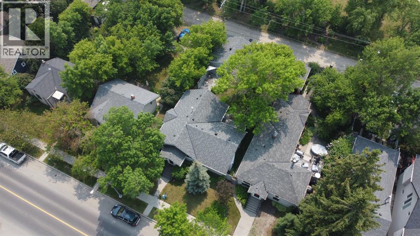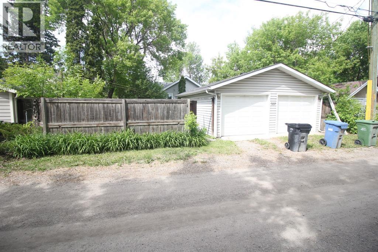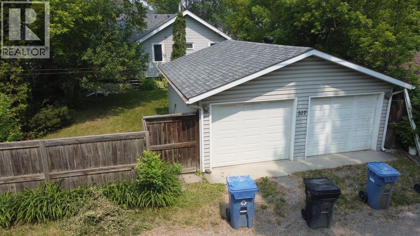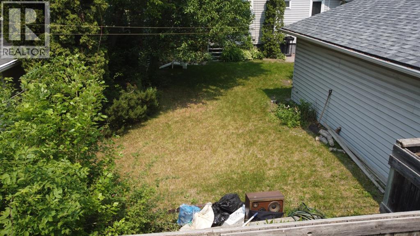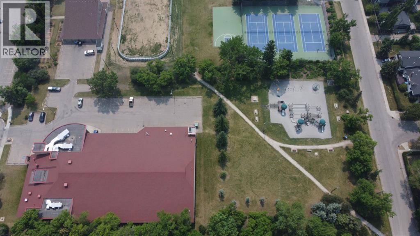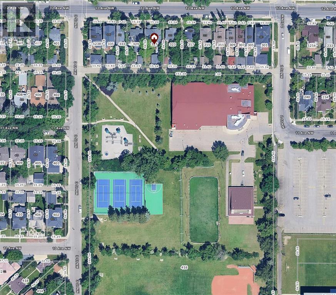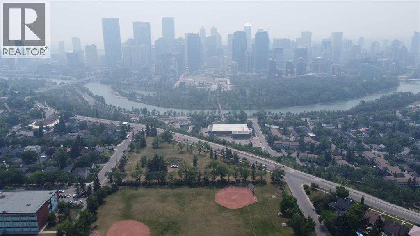This 1929 home is located on a 50 foot lot that backs onto Crescent Park. One of the few homes that backs onto a green space in Crescent Heights. This would be a prime location to re-develop into a luxury single family home or an attached home configuration. The current home is 3+1 bedrooms with 2 full baths. There was an addition that included a full basement completed in the 1980's and the home has been well maintained since. There is also an oversize double garage with 2 single doors in the very large fenced South backyard. (id:37074)
Property Features
Property Details
| MLS® Number | A2229620 |
| Property Type | Single Family |
| Neigbourhood | Northwest Calgary |
| Community Name | Crescent Heights |
| Amenities Near By | Park, Playground, Recreation Nearby, Schools |
| Features | Back Lane |
| Parking Space Total | 2 |
| Plan | 3946n |
| Structure | Deck |
Parking
| Detached Garage | 2 |
Building
| Bathroom Total | 2 |
| Bedrooms Above Ground | 3 |
| Bedrooms Below Ground | 1 |
| Bedrooms Total | 4 |
| Appliances | Washer, Refrigerator, Gas Stove(s), Dishwasher, Window Coverings |
| Architectural Style | Bungalow |
| Basement Development | Finished |
| Basement Type | Full (finished) |
| Constructed Date | 1929 |
| Construction Style Attachment | Detached |
| Cooling Type | None |
| Exterior Finish | Vinyl Siding |
| Fireplace Present | Yes |
| Fireplace Total | 1 |
| Flooring Type | Carpeted, Linoleum |
| Foundation Type | Poured Concrete |
| Heating Fuel | Natural Gas |
| Heating Type | Forced Air |
| Stories Total | 1 |
| Size Interior | 1,353 Ft2 |
| Total Finished Area | 1353 Sqft |
| Type | House |
Rooms
| Level | Type | Length | Width | Dimensions |
|---|---|---|---|---|
| Basement | Recreational, Games Room | 21.08 Ft x 9.67 Ft | ||
| Basement | Recreational, Games Room | 12.67 Ft x 13.00 Ft | ||
| Basement | Bedroom | 14.33 Ft x 21.75 Ft | ||
| Main Level | Kitchen | 13.00 Ft x 9.25 Ft | ||
| Main Level | Living Room | 28.42 Ft x 11.92 Ft | ||
| Main Level | Dining Room | 11.83 Ft x 11.08 Ft | ||
| Main Level | Other | 8.83 Ft x 11.17 Ft | ||
| Main Level | Primary Bedroom | 10.83 Ft x 10.75 Ft | ||
| Main Level | 3pc Bathroom | 5.42 Ft x 6.83 Ft | ||
| Main Level | Bedroom | 8.67 Ft x 11.92 Ft | ||
| Main Level | Bedroom | 9.92 Ft x 8.83 Ft | ||
| Main Level | 4pc Bathroom | 8.58 Ft x 4.92 Ft |
Land
| Acreage | No |
| Fence Type | Fence |
| Land Amenities | Park, Playground, Recreation Nearby, Schools |
| Landscape Features | Garden Area, Landscaped |
| Size Depth | 11.15 M |
| Size Frontage | 4.64 M |
| Size Irregular | 557.00 |
| Size Total | 557 M2|4,051 - 7,250 Sqft |
| Size Total Text | 557 M2|4,051 - 7,250 Sqft |
| Zoning Description | R-cg |

