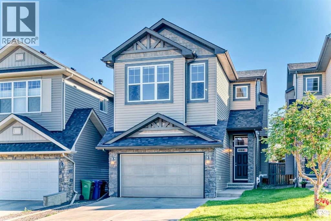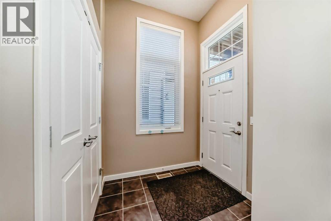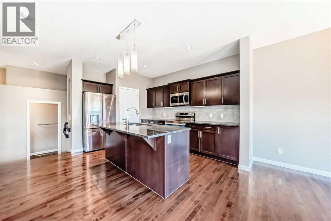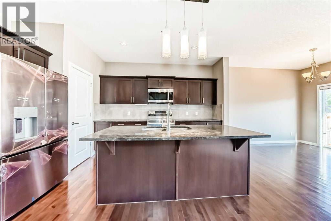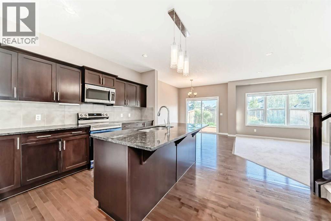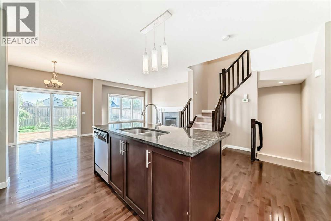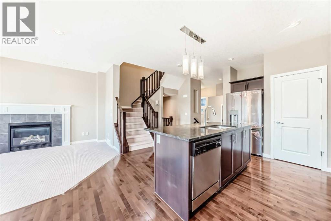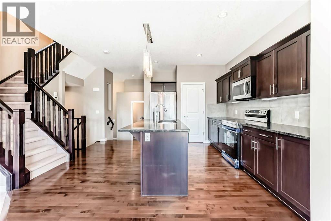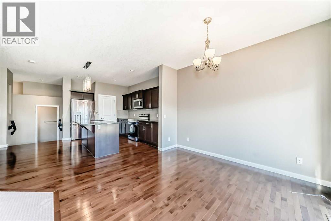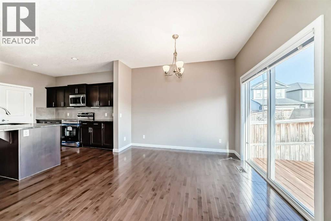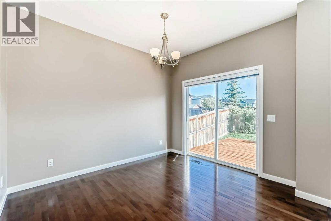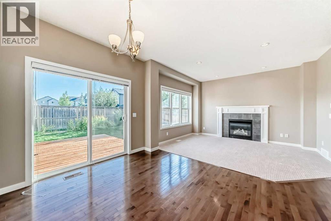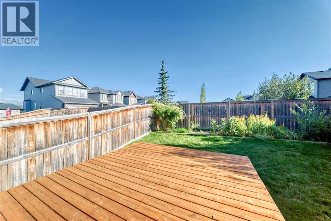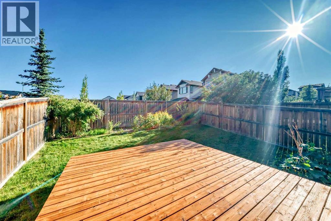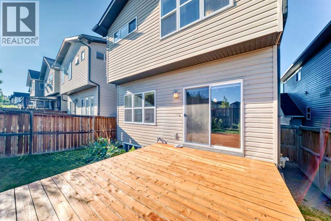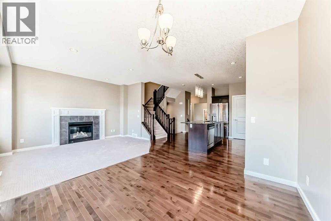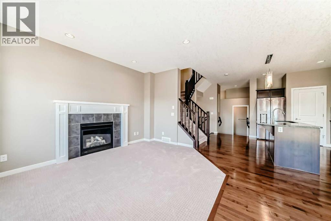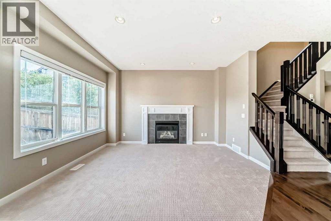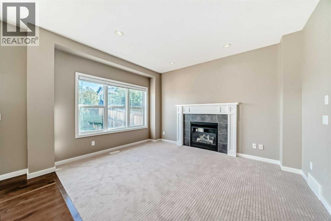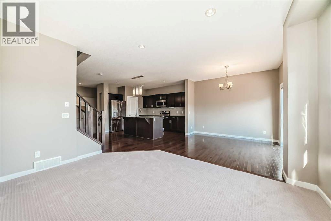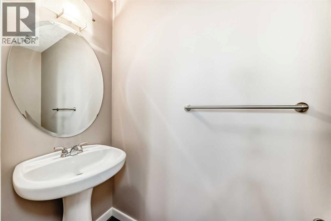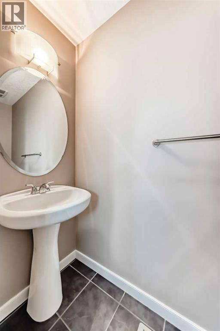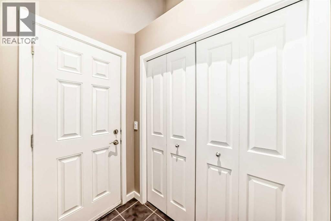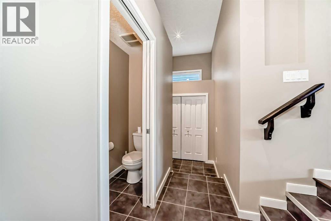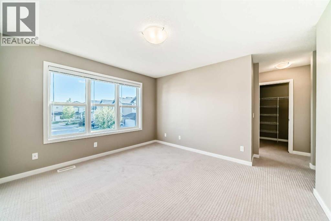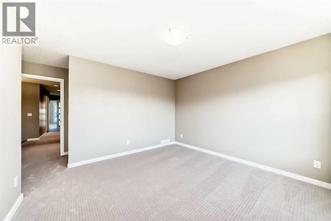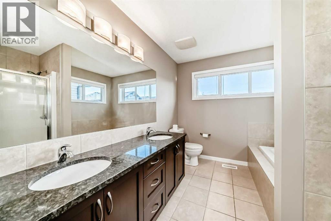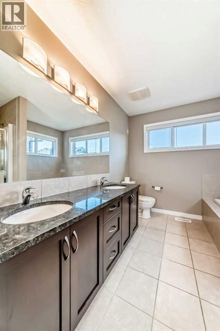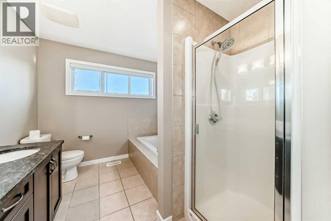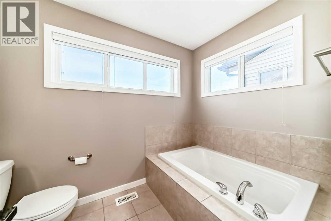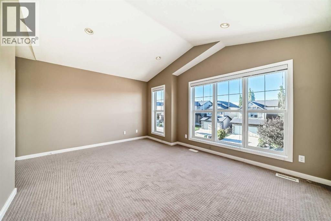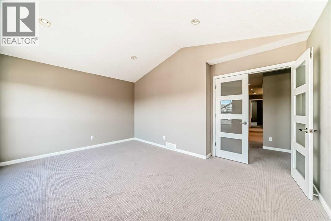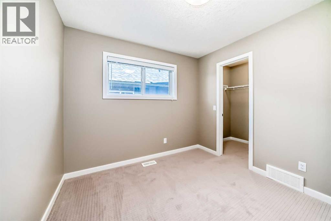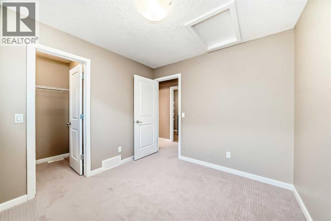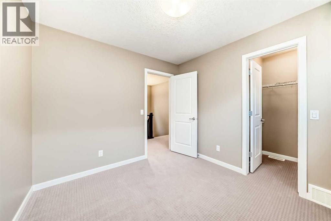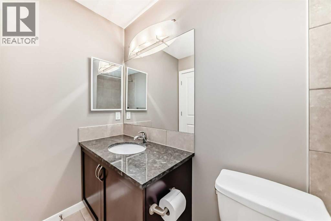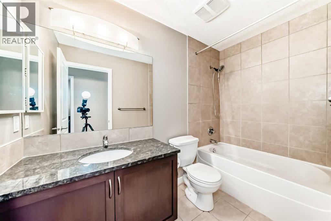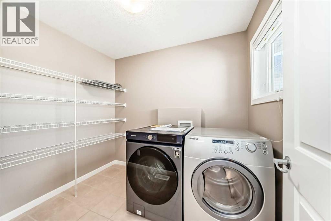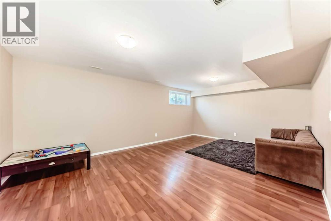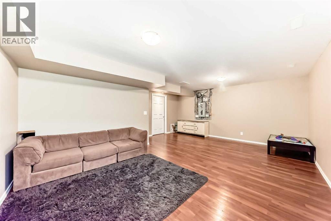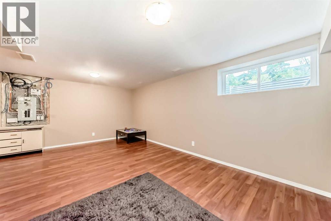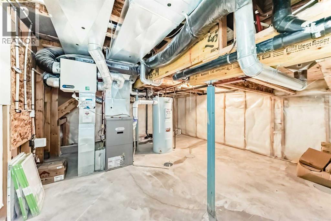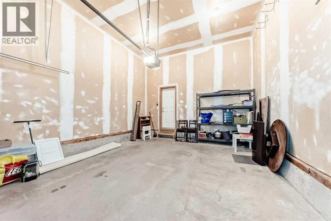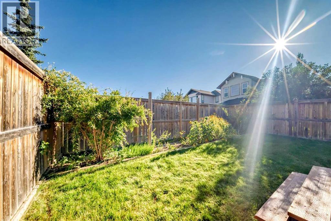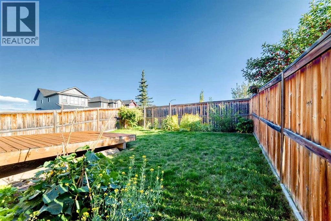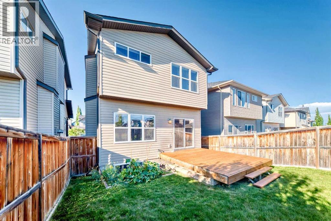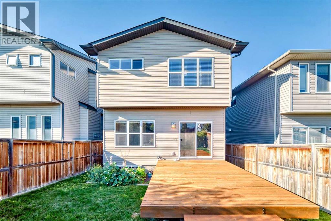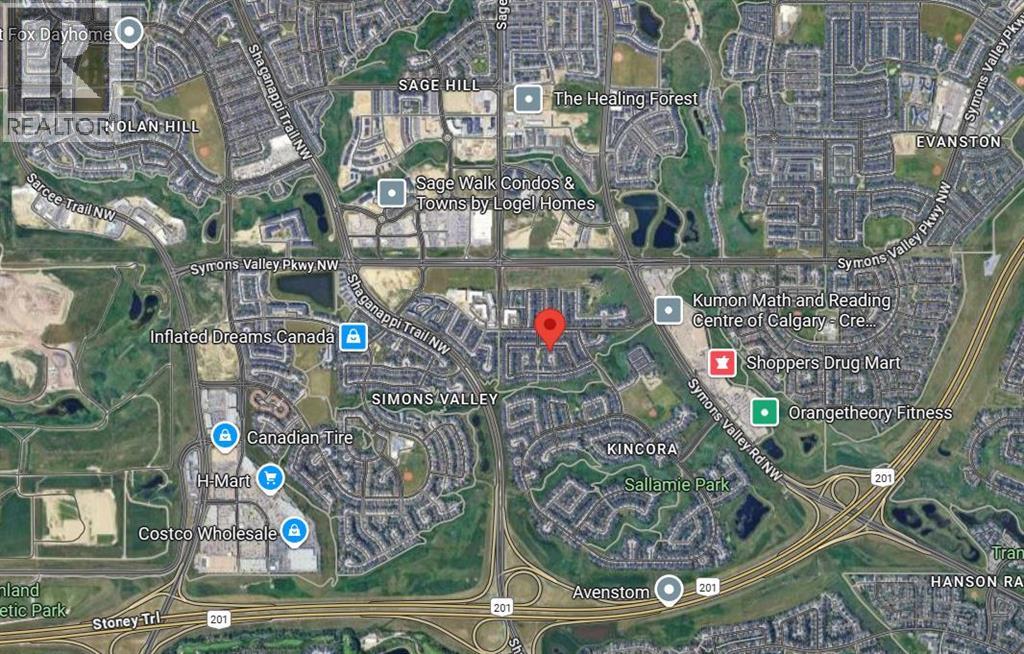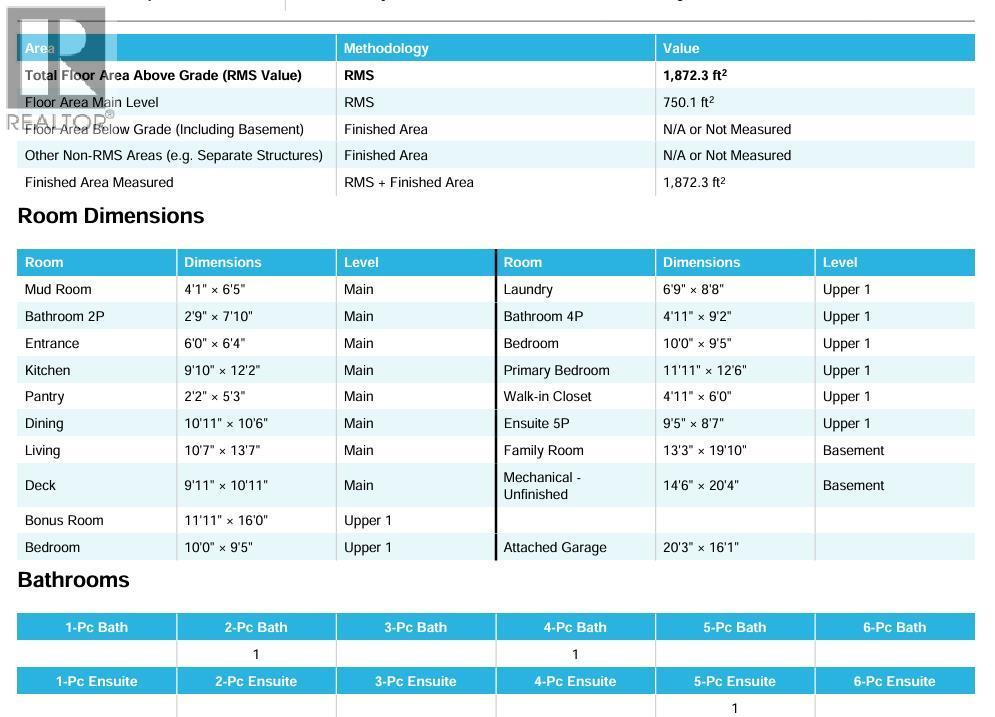Huge price drop. Welcome to this beautifully updated and move-in-ready home on Kincora Glen Rise NW! This well-maintained 3-bedroom, plus huge bonus room with door was used as 4th bedroom, 3-bathroom property is vacant and available for quick possession—perfect for those looking for comfort, functionality, and lasting value. Recent exterior upgrades include brand new Class 4 impact-resistant roof shingles, new gutters, and a fully fenced south-facing backyard with an open view.Step inside to discover 9-foot knockdown ceilings on the main floor, granite countertops in the kitchen and bathrooms, and a large granite island ideal for gatherings. The kitchen is equipped with brand new stainless steel fridge and stove, plus a garburator for added convenience. Upstairs, the vaulted ceiling in the bright bonus room creates a spacious and airy feel, while the upper-floor laundry adds everyday practicality.Additional features include brand new carpet throughout, 2” blinds on all windows, and a 3-piece rough-in in the basement, offering future development potential. Located in a welcoming community close to shopping, playgrounds, and public transit, this home checks all the boxes for modern family living. Don’t miss out on this incredible opportunity! (id:37074)
Property Features
Property Details
| MLS® Number | A2250380 |
| Property Type | Single Family |
| Neigbourhood | Simons Valley |
| Community Name | Kincora |
| Amenities Near By | Park, Playground, Schools, Shopping |
| Features | Other |
| Parking Space Total | 4 |
| Plan | 0914293 |
| Structure | Deck |
| View Type | View |
Parking
| Attached Garage | 2 |
Building
| Bathroom Total | 3 |
| Bedrooms Above Ground | 3 |
| Bedrooms Total | 3 |
| Amenities | Other |
| Appliances | Refrigerator, Dishwasher, Microwave, Window Coverings, Garage Door Opener, Washer & Dryer |
| Basement Development | Finished |
| Basement Type | Full (finished) |
| Constructed Date | 2009 |
| Construction Material | Wood Frame |
| Construction Style Attachment | Detached |
| Cooling Type | Central Air Conditioning |
| Fireplace Present | Yes |
| Fireplace Total | 1 |
| Flooring Type | Carpeted, Ceramic Tile, Hardwood |
| Foundation Type | Poured Concrete |
| Half Bath Total | 1 |
| Heating Fuel | Natural Gas |
| Heating Type | Other, Forced Air |
| Stories Total | 2 |
| Size Interior | 1,872 Ft2 |
| Total Finished Area | 1872.3 Sqft |
| Type | House |
Rooms
| Level | Type | Length | Width | Dimensions |
|---|---|---|---|---|
| Basement | Family Room | 13.25 Ft x 19.83 Ft | ||
| Basement | Furnace | 20.25 Ft x 16.08 Ft | ||
| Main Level | Other | 4.08 Ft x 6.42 Ft | ||
| Main Level | 2pc Bathroom | 2.75 Ft x 7.83 Ft | ||
| Main Level | Kitchen | 9.83 Ft x 12.17 Ft | ||
| Main Level | Dining Room | 10.92 Ft x 10.50 Ft | ||
| Main Level | Living Room | 10.58 Ft x 13.58 Ft | ||
| Upper Level | Bonus Room | 11.92 Ft x 16.00 Ft | ||
| Upper Level | Bedroom | 10.00 Ft x 9.42 Ft | ||
| Upper Level | Laundry Room | 6.75 Ft x 8.67 Ft | ||
| Upper Level | 4pc Bathroom | 4.92 Ft x 9.17 Ft | ||
| Upper Level | Bedroom | 10.00 Ft x 9.42 Ft | ||
| Upper Level | Primary Bedroom | 11.92 Ft x 12.50 Ft | ||
| Upper Level | Other | 4.92 Ft x 6.00 Ft | ||
| Upper Level | 5pc Bathroom | 9.42 Ft x 8.58 Ft |
Land
| Acreage | No |
| Fence Type | Fence |
| Land Amenities | Park, Playground, Schools, Shopping |
| Landscape Features | Landscaped |
| Size Depth | 31.75 M |
| Size Frontage | 9.15 M |
| Size Irregular | 3132.30 |
| Size Total | 3132.3 Sqft|0-4,050 Sqft |
| Size Total Text | 3132.3 Sqft|0-4,050 Sqft |
| Zoning Description | R-g |

