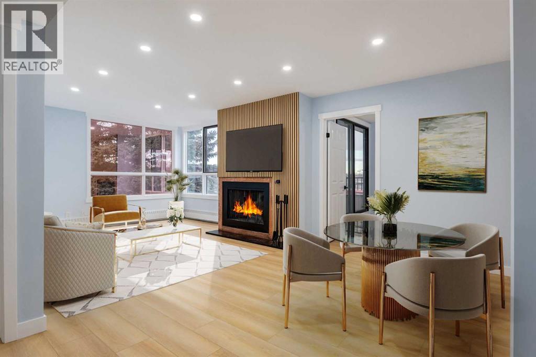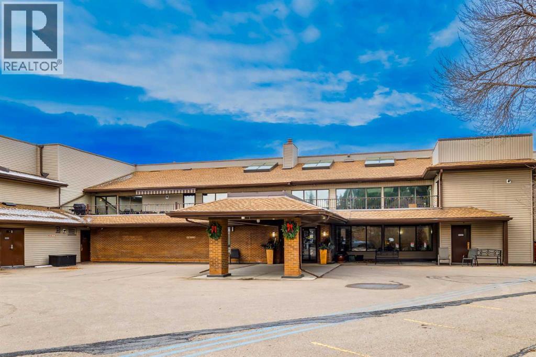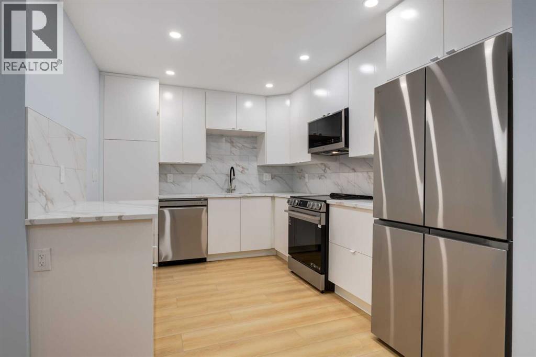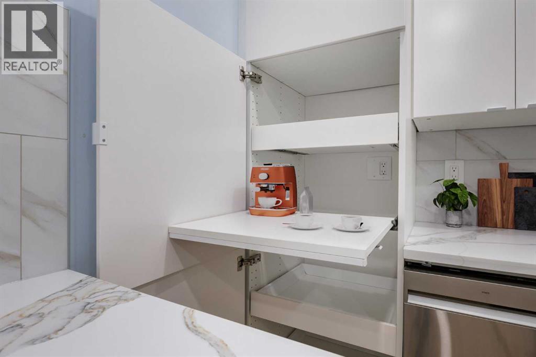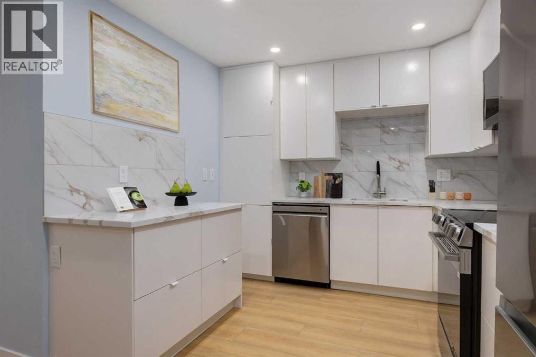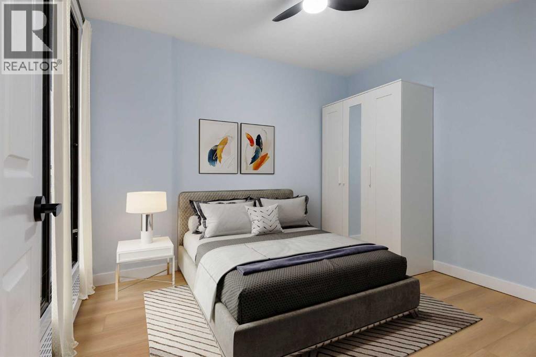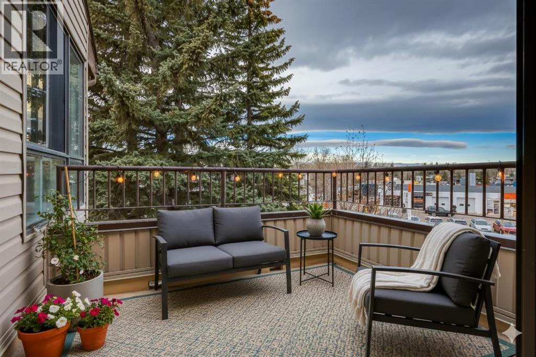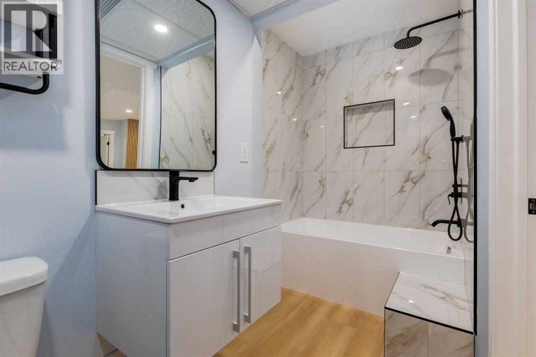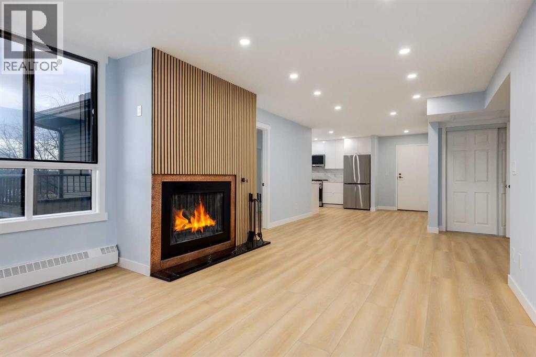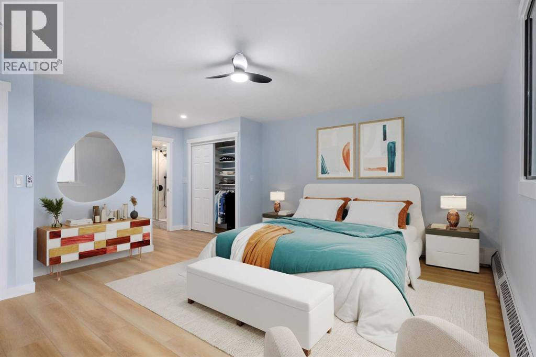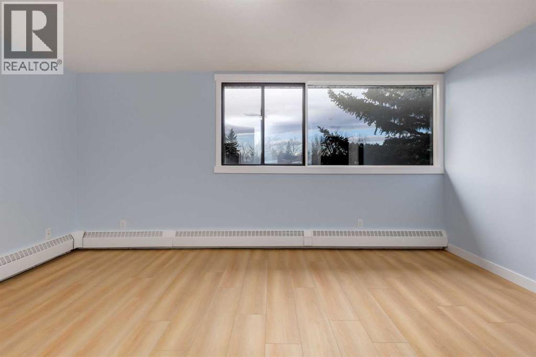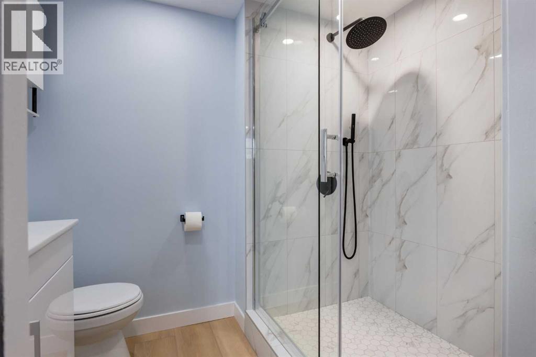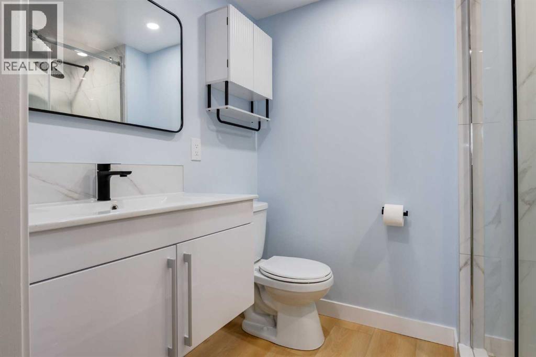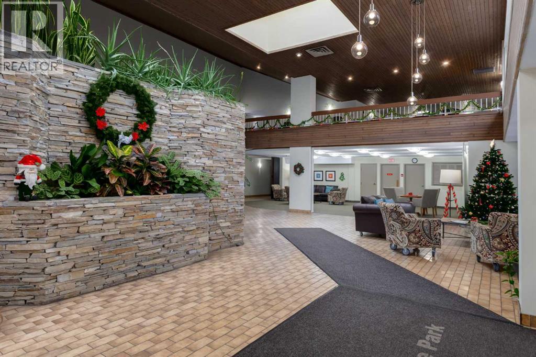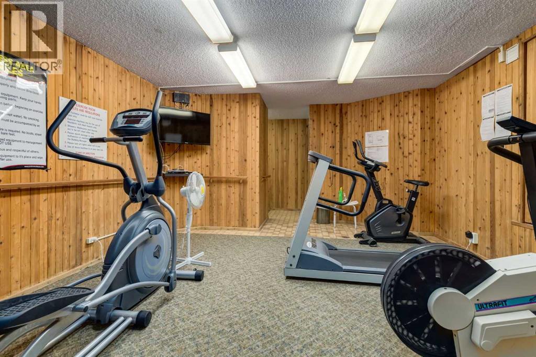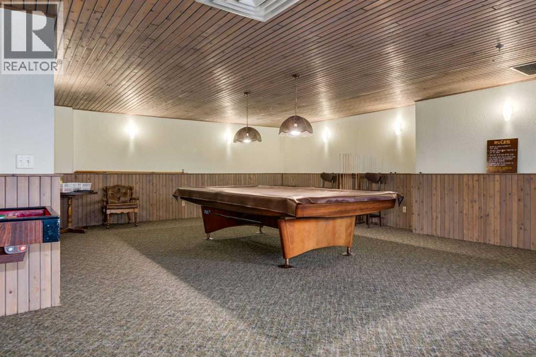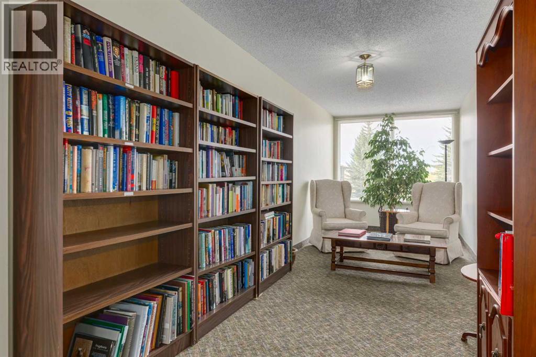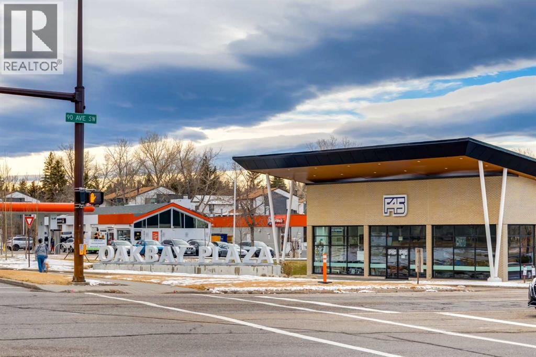Nice, massively renovated with a permit, 2 bedrooms with 2 full bathrooms in Bayshore Park situated in highly sought after Palliser. Remodeled ceiling, New paint, baseboards, lightings and flooring through out the unit. 8.98” width SPC vinyl flooring provides durability and is waterproof. Kitchen cabinets are thoughtfully planned with pull-out working shelf and drawers. Granite counter top and backsplash. Brand new appliances: Fridge, Electric Range, Microwave & Dishwasher. Large living room has a new refaced fireplace. Two 4 pcs bathrooms with new toilets, medicine cabinets, vanity, faucet, shower head, even re-tiled floor and walls for the ensuite shower room. The air cooling system provides the unit cool and pleasant summer. This age 25+ building provides lots of facility: meeting areas, reading area, car wash, playing piano, fitness room, sauna, snookers & etc. The best of all, just steps away to Glenmore Park South for strolling, healthy living. Fantastic location, close to shopping, public transit and schools. (id:37074)
Property Features
Property Details
| MLS® Number | A2272548 |
| Property Type | Single Family |
| Neigbourhood | Southwest Calgary |
| Community Name | Palliser |
| Amenities Near By | Park, Playground, Schools, Shopping |
| Community Features | Pets Not Allowed, Age Restrictions |
| Features | No Animal Home, No Smoking Home, Sauna, Parking |
| Parking Space Total | 1 |
| Plan | 8110625 |
Parking
| Underground |
Building
| Bathroom Total | 2 |
| Bedrooms Above Ground | 2 |
| Bedrooms Total | 2 |
| Amenities | Exercise Centre, Recreation Centre, Sauna |
| Appliances | Washer, Refrigerator, Range - Electric, Dishwasher, Dryer, Microwave Range Hood Combo, Garage Door Opener |
| Constructed Date | 1980 |
| Construction Material | Poured Concrete, Wood Frame |
| Construction Style Attachment | Attached |
| Cooling Type | See Remarks |
| Exterior Finish | Brick, Concrete, Vinyl Siding |
| Fireplace Present | Yes |
| Fireplace Total | 1 |
| Flooring Type | Vinyl Plank |
| Heating Type | Baseboard Heaters |
| Stories Total | 4 |
| Size Interior | 1,007 Ft2 |
| Total Finished Area | 1006.67 Sqft |
| Type | Apartment |
Rooms
| Level | Type | Length | Width | Dimensions |
|---|---|---|---|---|
| Main Level | Kitchen | 12.17 Ft x 9.33 Ft | ||
| Main Level | Dining Room | 10.17 Ft x 9.08 Ft | ||
| Main Level | Living Room | 15.83 Ft x 12.50 Ft | ||
| Main Level | Bedroom | 8.83 Ft x 10.50 Ft | ||
| Main Level | Primary Bedroom | 16.33 Ft x 14.75 Ft | ||
| Main Level | 4pc Bathroom | 9.92 Ft x 4.46 Ft | ||
| Main Level | 4pc Bathroom | 7.42 Ft x 5.50 Ft | ||
| Main Level | Other | 8.67 Ft x 7.92 Ft |
Land
| Acreage | No |
| Land Amenities | Park, Playground, Schools, Shopping |
| Size Total Text | Unknown |
| Zoning Description | S-c1 |

