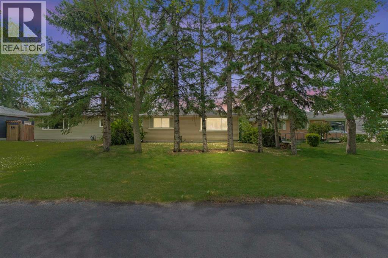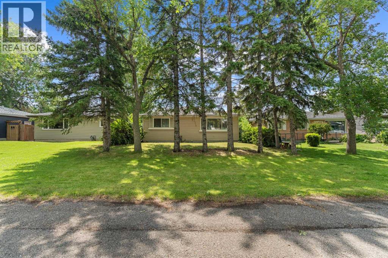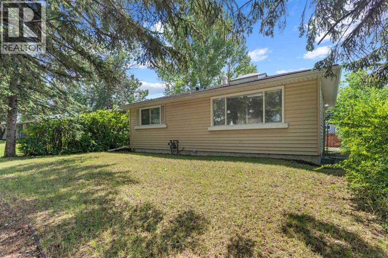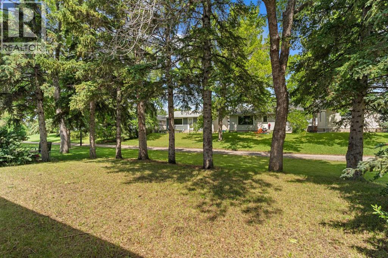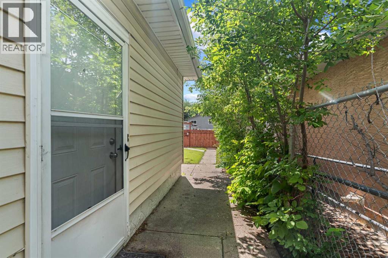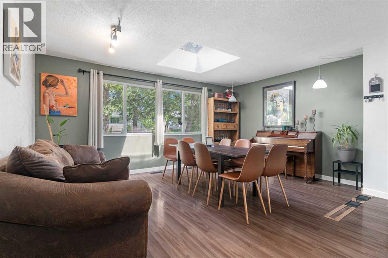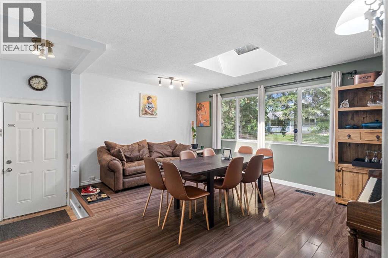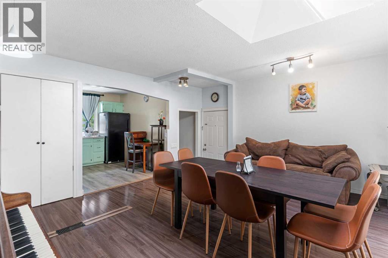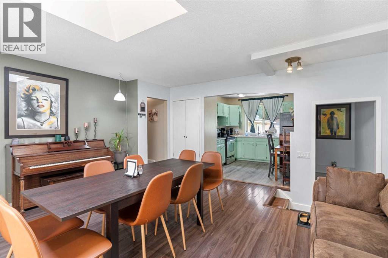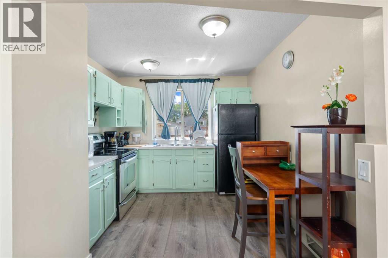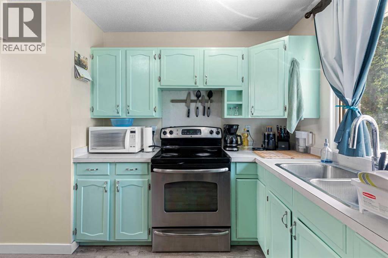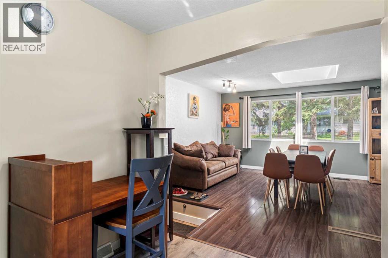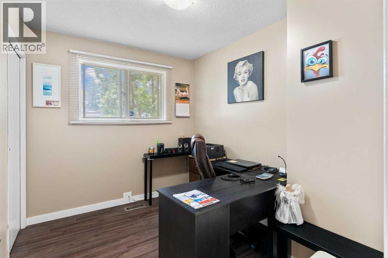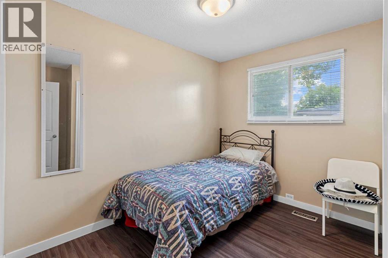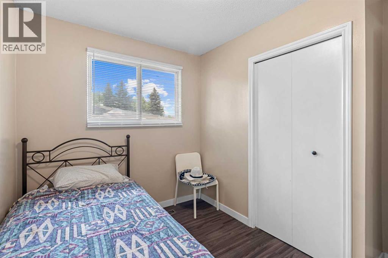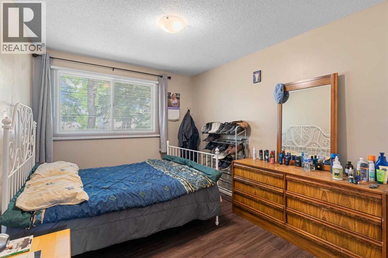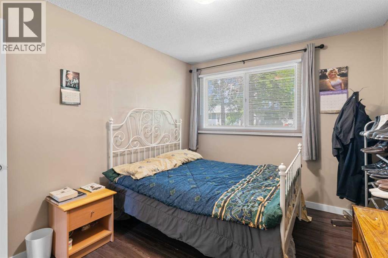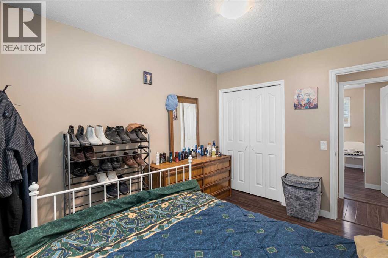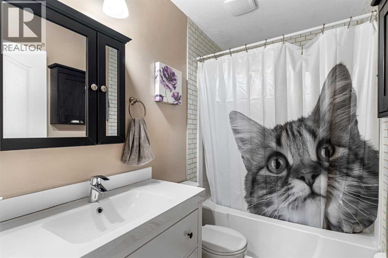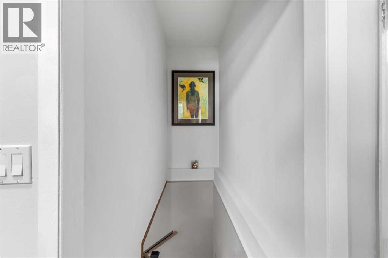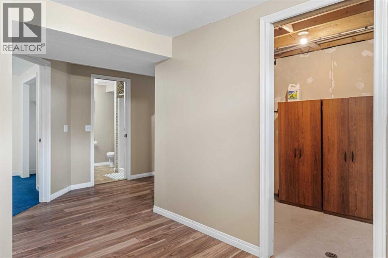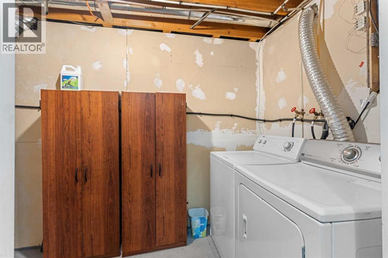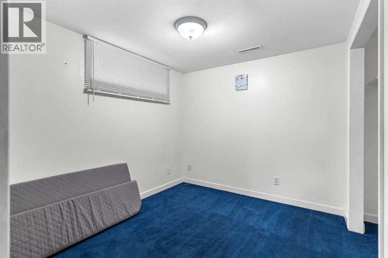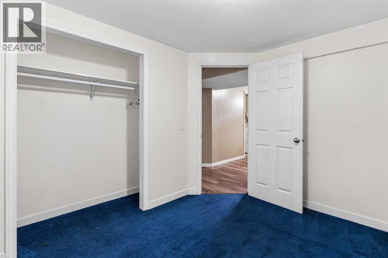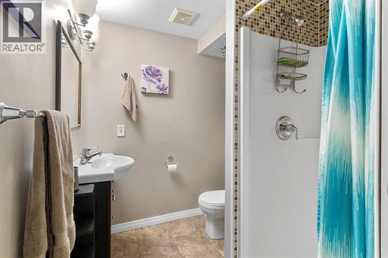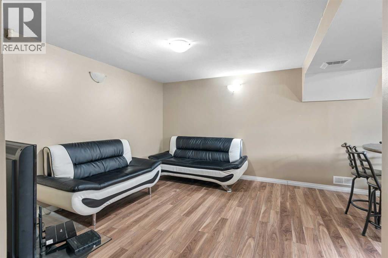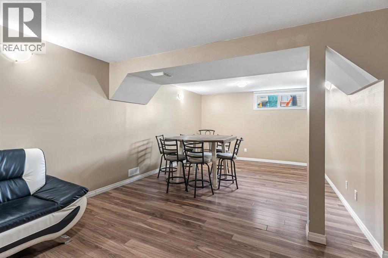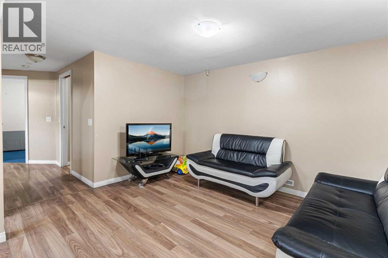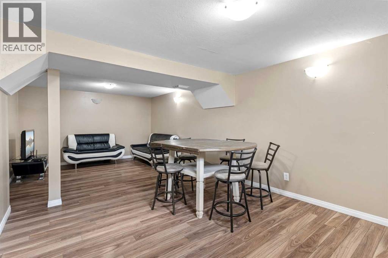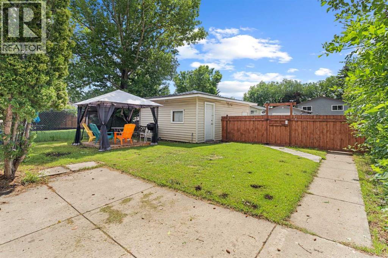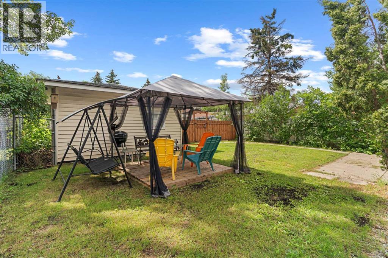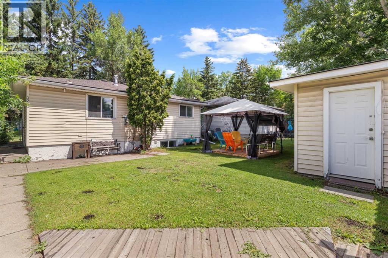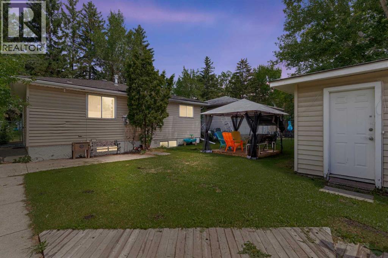Fully developed bi-level home in a quiet Dover location, fronting a beautiful tree-lined walking and biking path. This detached property features a bright South-facing backyard. Walking distance to parks, schools, and the community waterpark, with quick access to Deerfoot Trail and downtown.The main floor offers a spacious living room with a skylight, a functional kitchen with dark wood cabinets, stainless steel appliances, and space for dining. There are three bedrooms on the main level, along with a fully updated 4-piece bathroom featuring a soaker tub and full tile surround. This move-in ready home offers a total of four bedrooms and two full bathrooms. Durable laminate, vinyl, and tile flooring span most of the home, with carpet only in the basement bedroom.The finished basement includes a large recreation room, fourth bedroom, 3-piece bath, laundry area, and ample storage. Outside, enjoy a sunny South-facing backyard with a concrete patio, fire pit, full fencing, single detached garage, and two additional parking stalls. (id:37074)
Property Features
Property Details
| MLS® Number | A2240929 |
| Property Type | Single Family |
| Neigbourhood | Dover |
| Community Name | Dover |
| Amenities Near By | Playground, Schools, Shopping |
| Features | Back Lane, Closet Organizers |
| Parking Space Total | 3 |
| Plan | 6716jk |
Parking
| Detached Garage | 1 |
Building
| Bathroom Total | 2 |
| Bedrooms Above Ground | 3 |
| Bedrooms Below Ground | 1 |
| Bedrooms Total | 4 |
| Appliances | Washer, Refrigerator, Wine Fridge, Stove, Dryer, Humidifier, Garage Door Opener |
| Architectural Style | Bi-level |
| Basement Development | Finished |
| Basement Type | Full (finished) |
| Constructed Date | 1970 |
| Construction Style Attachment | Detached |
| Cooling Type | None |
| Exterior Finish | Vinyl Siding |
| Flooring Type | Carpeted, Ceramic Tile, Laminate, Vinyl |
| Foundation Type | Poured Concrete |
| Heating Type | Forced Air |
| Size Interior | 865 Ft2 |
| Total Finished Area | 865.16 Sqft |
| Type | House |
Rooms
| Level | Type | Length | Width | Dimensions |
|---|---|---|---|---|
| Basement | 3pc Bathroom | 6.50 Ft x 6.00 Ft | ||
| Basement | Bedroom | 10.50 Ft x 8.58 Ft | ||
| Basement | Recreational, Games Room | 23.75 Ft x 12.50 Ft | ||
| Basement | Furnace | 12.83 Ft x 5.92 Ft | ||
| Main Level | 4pc Bathroom | 8.25 Ft x 5.08 Ft | ||
| Main Level | Bedroom | 9.83 Ft x 9.25 Ft | ||
| Main Level | Bedroom | 9.92 Ft x 8.00 Ft | ||
| Main Level | Dining Room | 6.42 Ft x 16.25 Ft | ||
| Main Level | Kitchen | 10.00 Ft x 9.50 Ft | ||
| Main Level | Living Room | 8.67 Ft x 16.25 Ft | ||
| Main Level | Primary Bedroom | 11.67 Ft x 9.25 Ft |
Land
| Acreage | No |
| Fence Type | Fence |
| Land Amenities | Playground, Schools, Shopping |
| Landscape Features | Landscaped |
| Size Depth | 33.49 M |
| Size Frontage | 12.8 M |
| Size Irregular | 429.00 |
| Size Total | 429 M2|4,051 - 7,250 Sqft |
| Size Total Text | 429 M2|4,051 - 7,250 Sqft |
| Zoning Description | R-cg |

