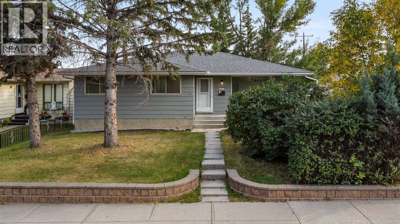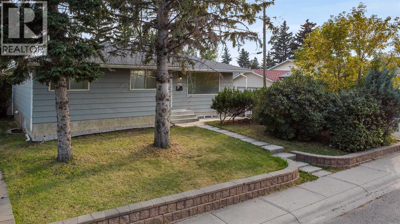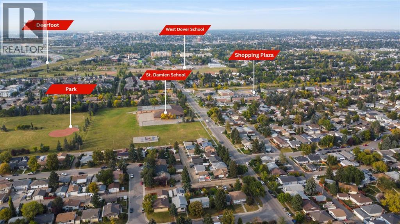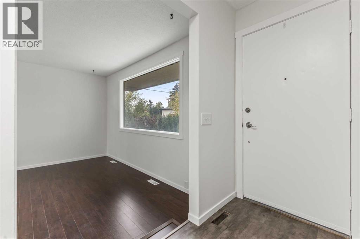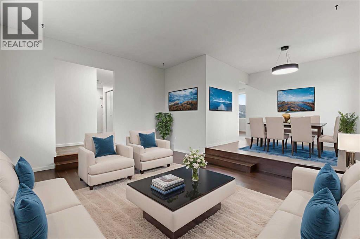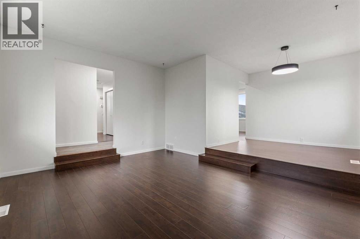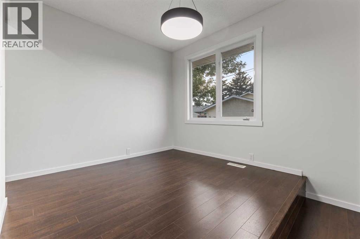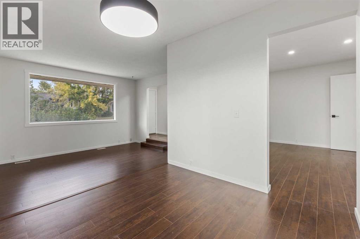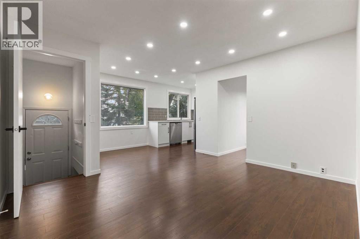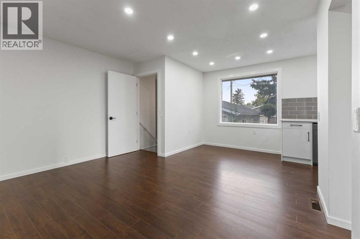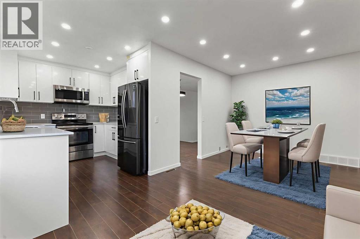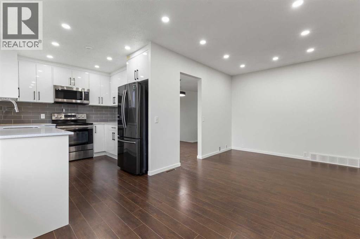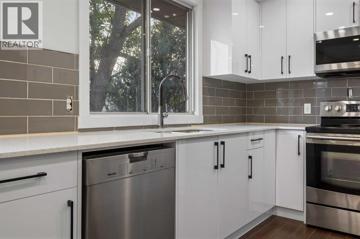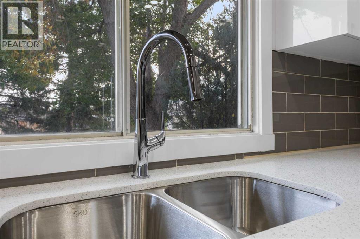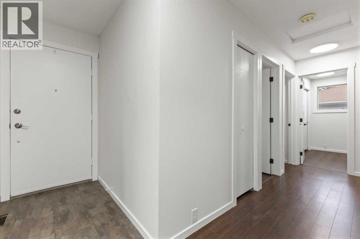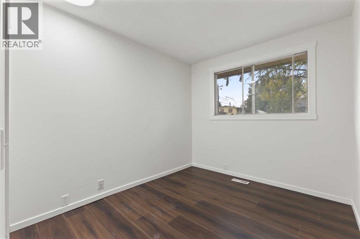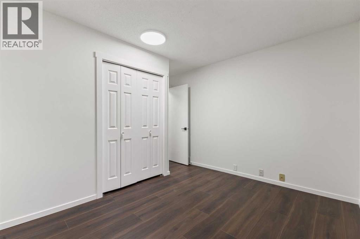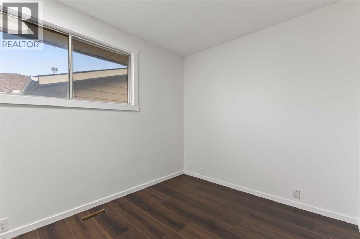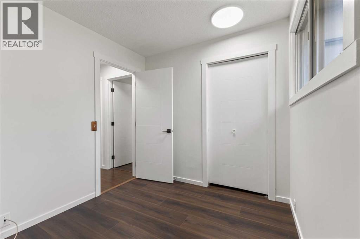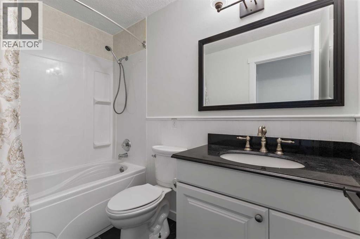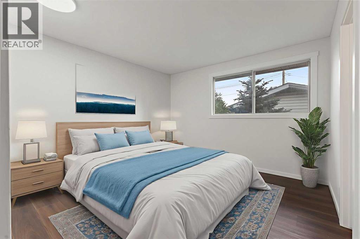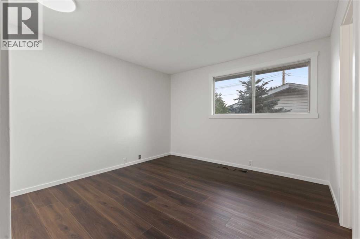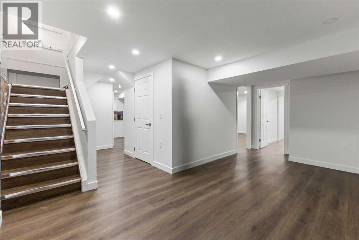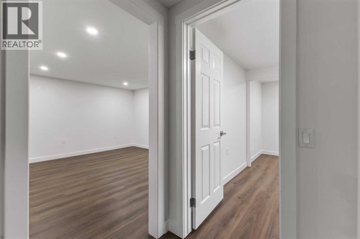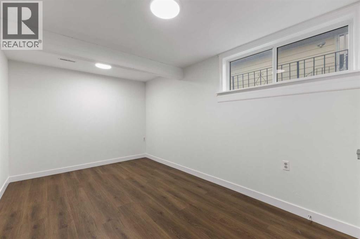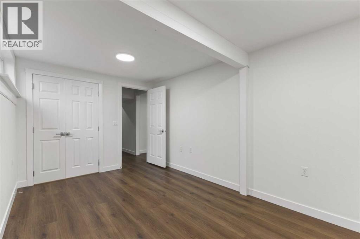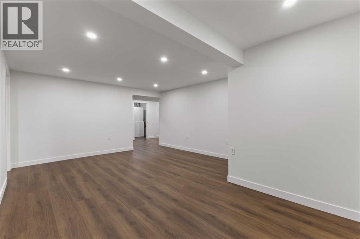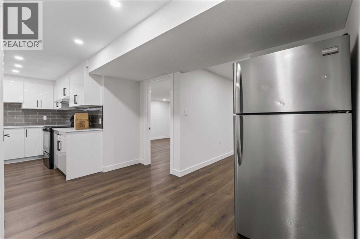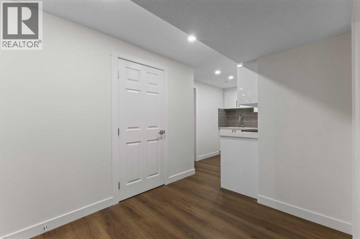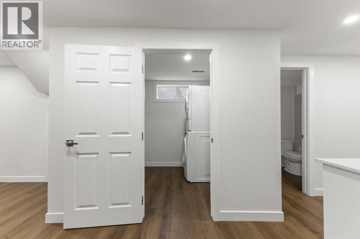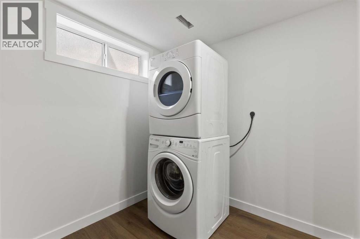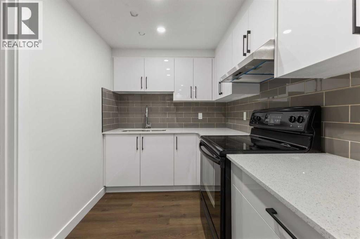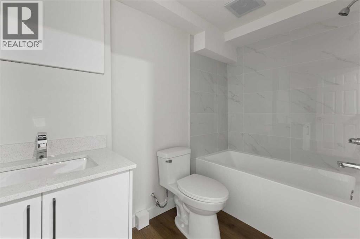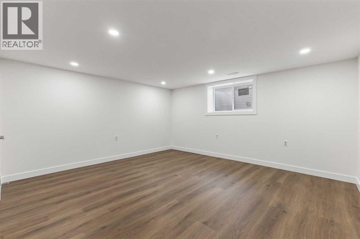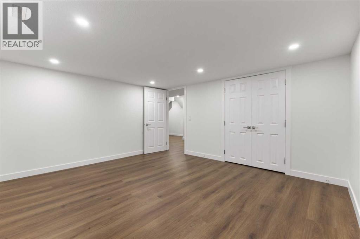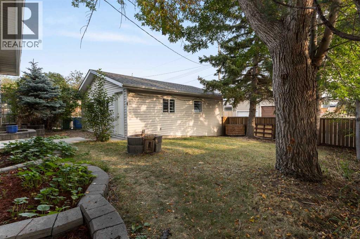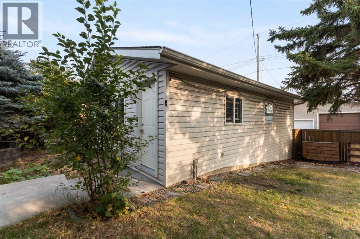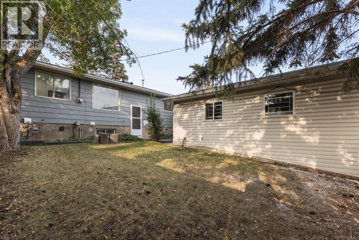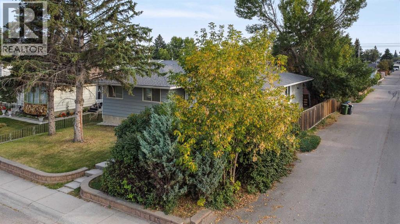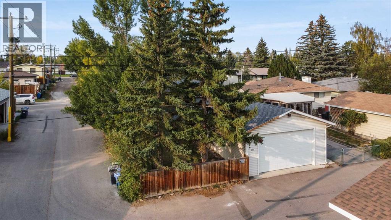Welcome to one of Dover’s LARGEST Bungalows, perfectly situated on a desirable CORNER LOT with over 2,300 sq. ft. of living space. This beautifully upgraded home features a spacious main floor with 4 BEDROOMS, a bright living room, and a stylish kitchen complete with new cabinetry, quartz countertops, and a dedicated dining area. The primary bedroom includes a private 2-piece ensuite, complemented by an additional full bathroom on the main level.The NEWLY RENOVATED FULLY FINISHED basement has an illegal suite, with its own separate entrance, offers excellent versatility—ideal for extended family or many options. It showcases 2 large bedrooms, a full bathroom, a modern kitchen with quartz counters, and a huge recreation space/family room. Outside, you’ll love the expansive backyard and OVERSIZED DOUBLE DETACHED GARAGE, providing plenty of room for gatherings, play, and storage. With a newer roof and thoughtful updates throughout, this home is truly move-in ready. Don’t miss this rare opportunity to own a spacious, upgraded bungalow on a prime lot in Dover—perfect for families, investors, or those seeking extra living options! (id:37074)
Property Features
Property Details
| MLS® Number | A2257349 |
| Property Type | Single Family |
| Neigbourhood | Dover |
| Community Name | Dover |
| Amenities Near By | Park, Playground, Schools, Shopping |
| Features | Treed, Back Lane, No Animal Home, No Smoking Home |
| Parking Space Total | 8 |
| Plan | 731422 |
Parking
| Detached Garage | 2 |
Building
| Bathroom Total | 3 |
| Bedrooms Above Ground | 4 |
| Bedrooms Below Ground | 2 |
| Bedrooms Total | 6 |
| Appliances | Refrigerator, Dishwasher, Stove, Microwave Range Hood Combo, Hood Fan, Washer & Dryer |
| Architectural Style | Bungalow |
| Basement Development | Finished |
| Basement Features | Separate Entrance |
| Basement Type | Full (finished) |
| Constructed Date | 1974 |
| Construction Material | Wood Frame |
| Construction Style Attachment | Detached |
| Cooling Type | See Remarks |
| Exterior Finish | Metal |
| Flooring Type | Ceramic Tile, Laminate, Other, Vinyl Plank |
| Foundation Type | Poured Concrete |
| Half Bath Total | 1 |
| Heating Type | Forced Air |
| Stories Total | 1 |
| Size Interior | 1,329 Ft2 |
| Total Finished Area | 1329.34 Sqft |
| Type | House |
Rooms
| Level | Type | Length | Width | Dimensions |
|---|---|---|---|---|
| Basement | Recreational, Games Room | 9.08 Ft x 19.17 Ft | ||
| Basement | Bedroom | 9.25 Ft x 14.25 Ft | ||
| Basement | Recreational, Games Room | 14.00 Ft x 18.67 Ft | ||
| Basement | Furnace | 6.58 Ft x 7.17 Ft | ||
| Basement | Laundry Room | 8.17 Ft x 7.00 Ft | ||
| Basement | 4pc Bathroom | 9.00 Ft x 4.83 Ft | ||
| Basement | Kitchen | 9.08 Ft x 6.58 Ft | ||
| Basement | Bedroom | 14.00 Ft x 12.75 Ft | ||
| Main Level | Living Room | 14.58 Ft x 20.42 Ft | ||
| Main Level | Dining Room | 8.92 Ft x 17.00 Ft | ||
| Main Level | Kitchen | 9.33 Ft x 8.42 Ft | ||
| Main Level | Primary Bedroom | 11.58 Ft x 13.83 Ft | ||
| Main Level | 2pc Bathroom | 4.92 Ft x 4.50 Ft | ||
| Main Level | Bedroom | 8.17 Ft x 9.50 Ft | ||
| Main Level | Bedroom | 11.50 Ft x 11.92 Ft | ||
| Main Level | Bedroom | 8.50 Ft x 11.75 Ft | ||
| Main Level | 4pc Bathroom | 4.92 Ft x 8.42 Ft |
Land
| Acreage | No |
| Fence Type | Fence |
| Land Amenities | Park, Playground, Schools, Shopping |
| Landscape Features | Fruit Trees, Landscaped, Lawn |
| Size Frontage | 15.2 M |
| Size Irregular | 464.00 |
| Size Total | 464 M2|4,051 - 7,250 Sqft |
| Size Total Text | 464 M2|4,051 - 7,250 Sqft |
| Zoning Description | R-cg |

