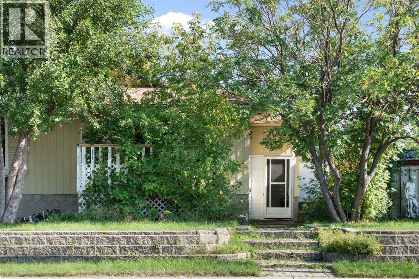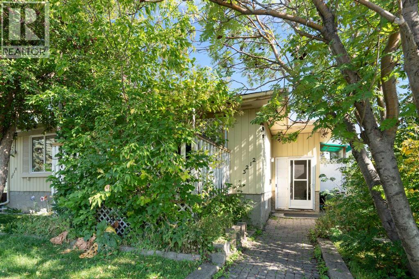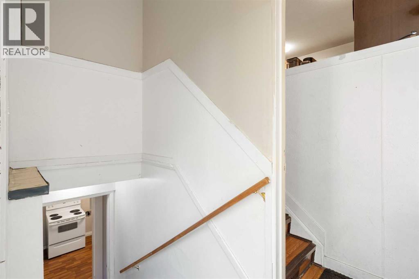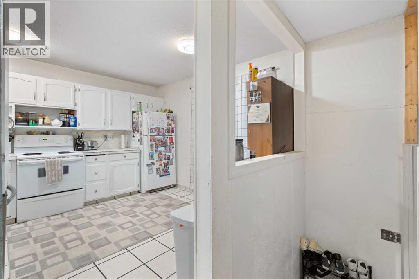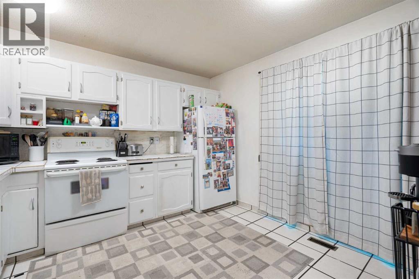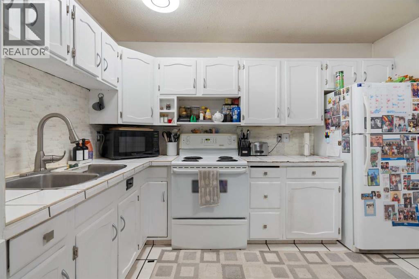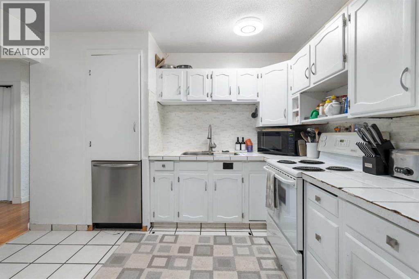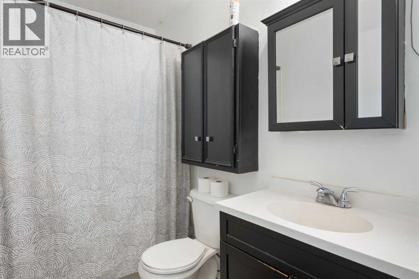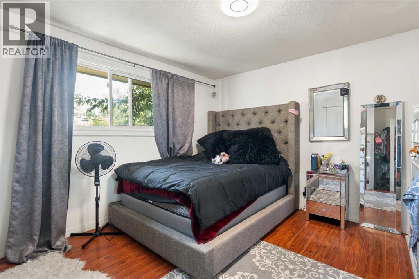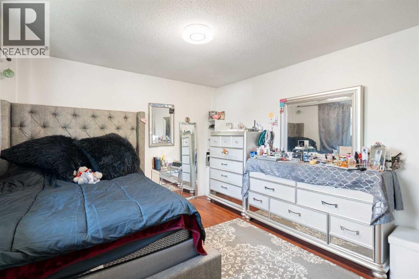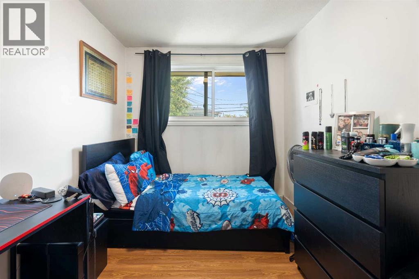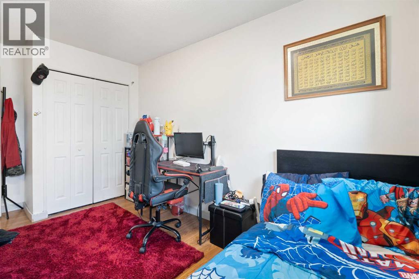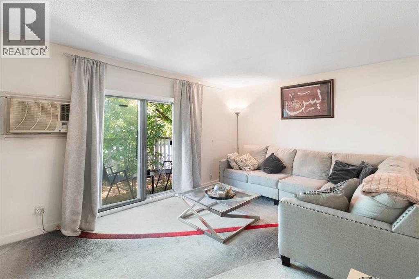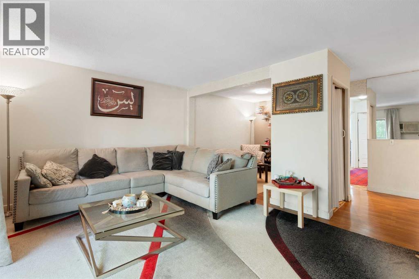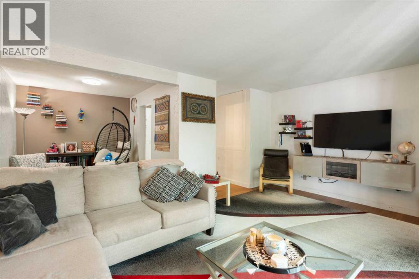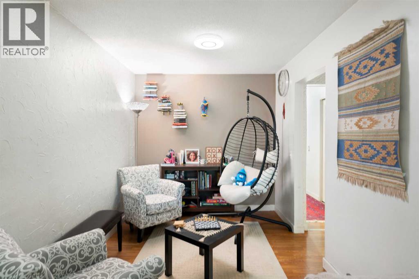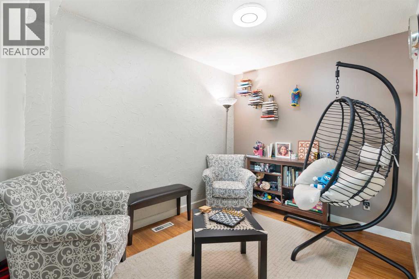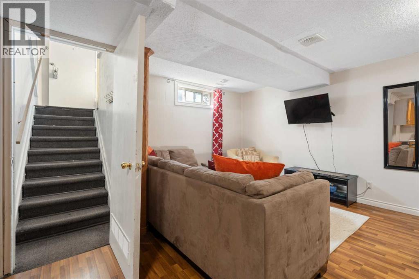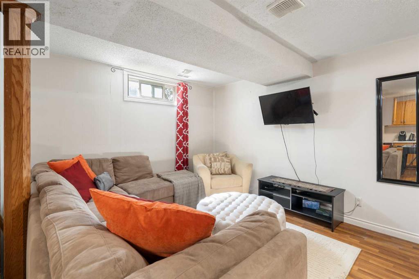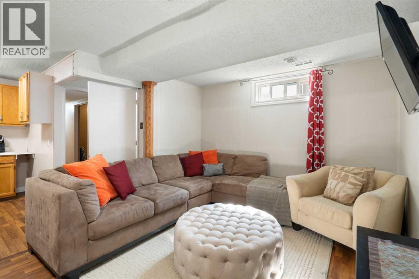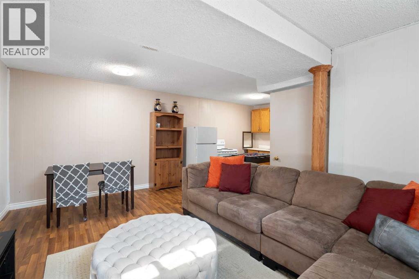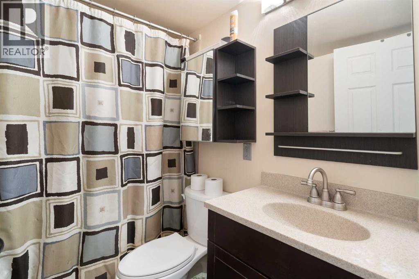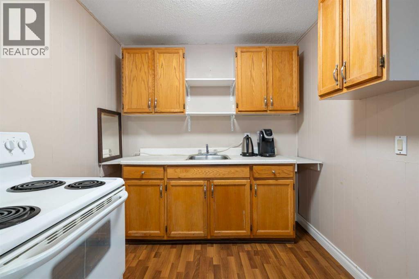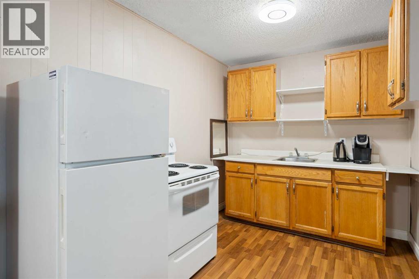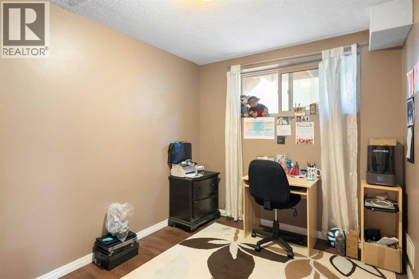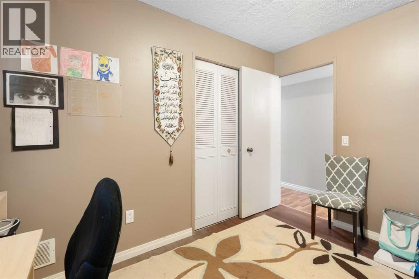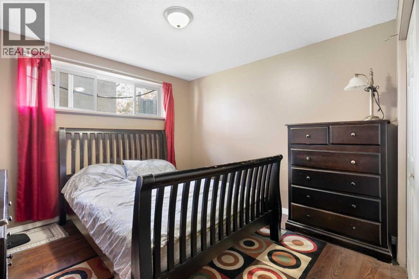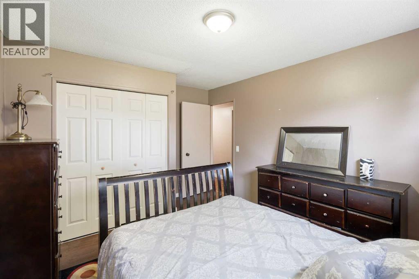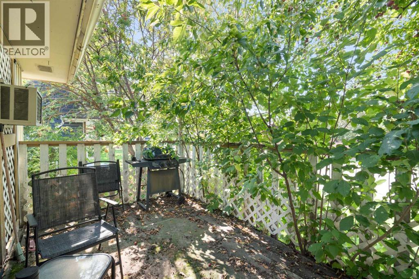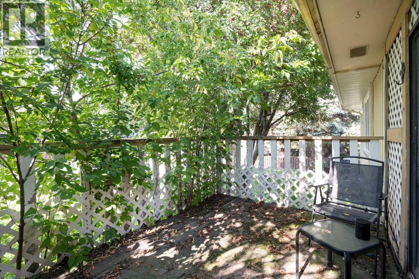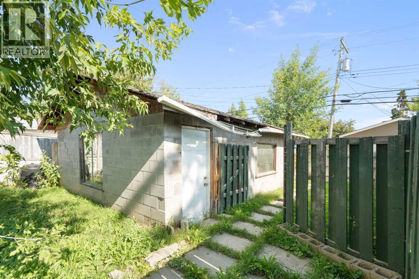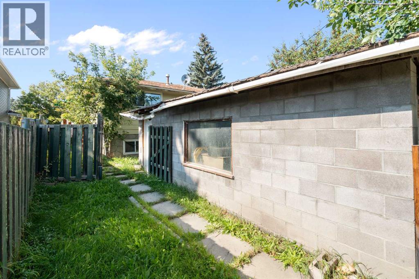Back on the market due to financing again... ATTENTION INVESTORS!!! This bi-level half duplex in the community of Dover offers nearly 2,000 sq. ft. of developed living space, making it a great opportunity for investors or handy buyers looking to add value. The upper level features 2 bedrooms, a spacious living room with a den, a 4-piece bathroom, and a kitchen with ample cabinet space. The lower level is well suited for an illegal suite and includes a second living area, a kitchenette, 2 additional bedrooms, and another full 4-piece bathroom — perfect for tenants or extended family. The property also comes with a double detached garage which can also be used as additional rental income and is conveniently located close to schools, parks, shopping, and transit. With some TLC, this home has excellent potential to shine. (id:37074)
Property Features
Property Details
| MLS® Number | A2252916 |
| Property Type | Single Family |
| Neigbourhood | Dover |
| Community Name | Dover |
| Amenities Near By | Park, Playground, Schools, Shopping |
| Features | No Animal Home |
| Parking Space Total | 2 |
| Plan | 6938jk |
| Structure | Deck |
Parking
| Detached Garage | 2 |
Building
| Bathroom Total | 2 |
| Bedrooms Above Ground | 2 |
| Bedrooms Below Ground | 2 |
| Bedrooms Total | 4 |
| Appliances | Washer, Refrigerator, Dishwasher, Stove, Dryer, Window Coverings |
| Architectural Style | Bi-level |
| Basement Development | Finished |
| Basement Type | Full (finished) |
| Constructed Date | 1970 |
| Construction Material | Wood Frame |
| Construction Style Attachment | Semi-detached |
| Cooling Type | Window Air Conditioner, Wall Unit |
| Exterior Finish | Metal |
| Flooring Type | Carpeted, Laminate, Tile |
| Foundation Type | Poured Concrete |
| Heating Fuel | Natural Gas |
| Heating Type | Forced Air |
| Size Interior | 985 Ft2 |
| Total Finished Area | 985.18 Sqft |
| Type | Duplex |
Rooms
| Level | Type | Length | Width | Dimensions |
|---|---|---|---|---|
| Lower Level | 4pc Bathroom | Measurements not available | ||
| Lower Level | Bedroom | 10.92 Ft x 13.42 Ft | ||
| Lower Level | Bedroom | 10.92 Ft x 8.50 Ft | ||
| Lower Level | Other | 7.75 Ft x 5.75 Ft | ||
| Lower Level | Living Room | 16.50 Ft x 14.92 Ft | ||
| Main Level | Primary Bedroom | 14.67 Ft x 11.42 Ft | ||
| Main Level | Bedroom | 8.17 Ft x 14.75 Ft | ||
| Main Level | Den | 8.17 Ft x 9.67 Ft | ||
| Main Level | Kitchen | 11.33 Ft x 11.08 Ft | ||
| Main Level | Living Room | 17.33 Ft x 11.58 Ft | ||
| Main Level | 4pc Bathroom | Measurements not available |
Land
| Acreage | No |
| Fence Type | Fence |
| Land Amenities | Park, Playground, Schools, Shopping |
| Size Depth | 33.54 M |
| Size Frontage | 9.75 M |
| Size Irregular | 327.00 |
| Size Total | 327 M2|0-4,050 Sqft |
| Size Total Text | 327 M2|0-4,050 Sqft |
| Zoning Description | R-cg |

