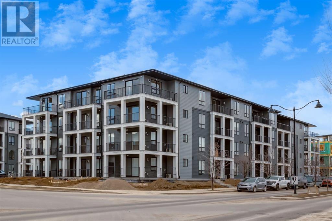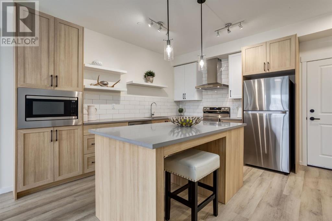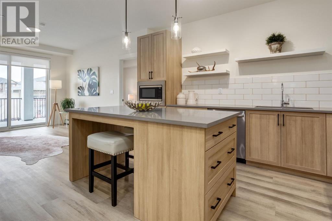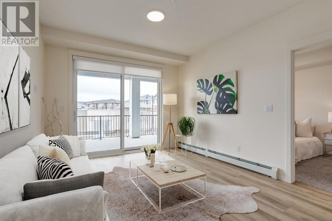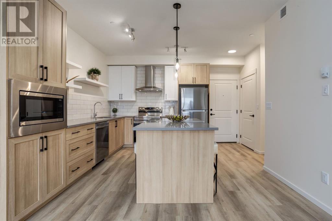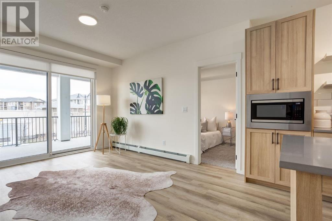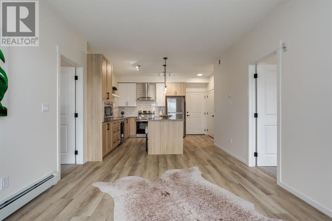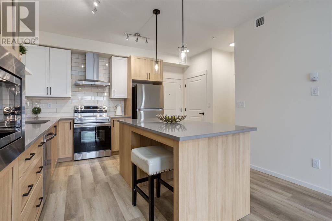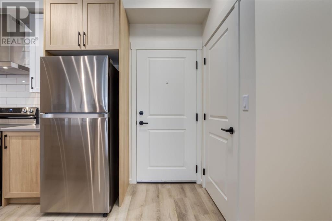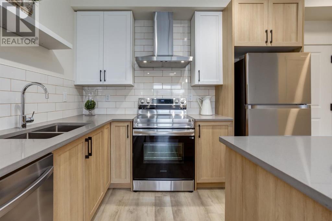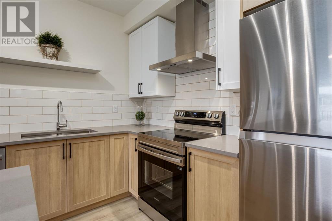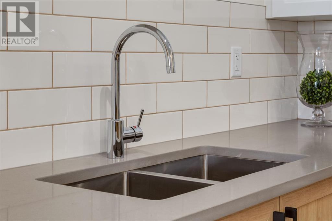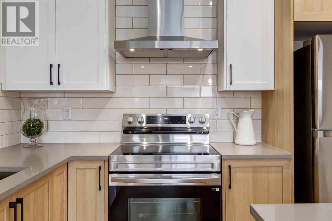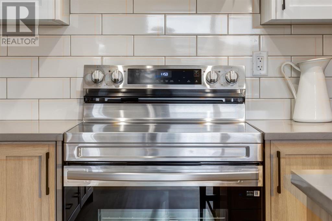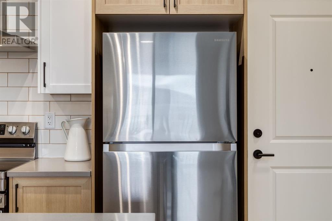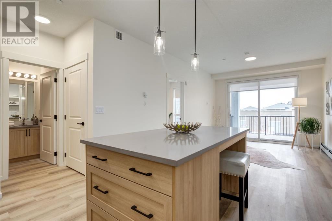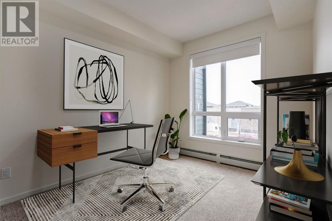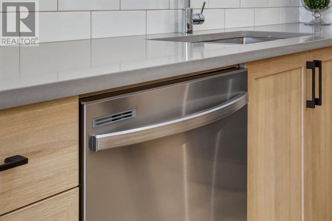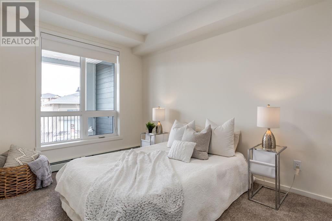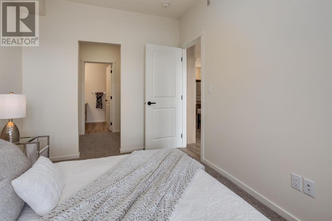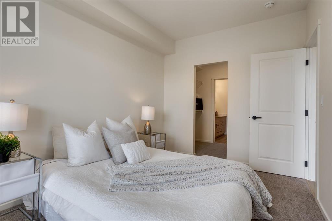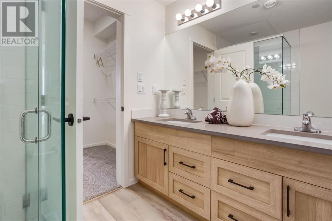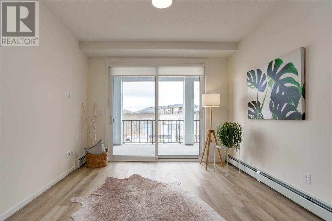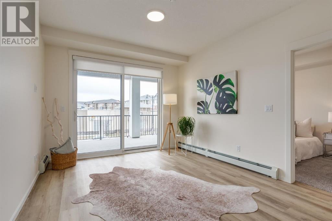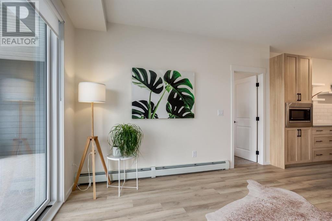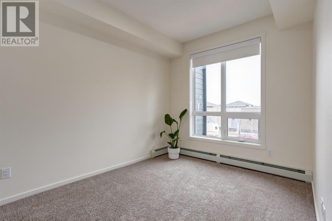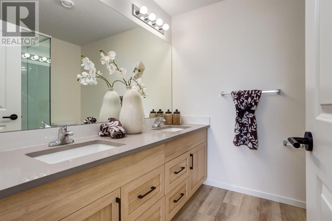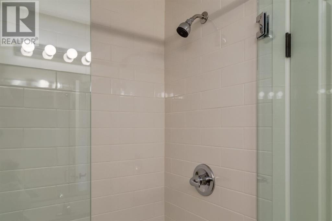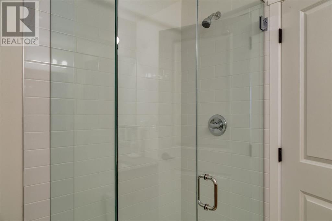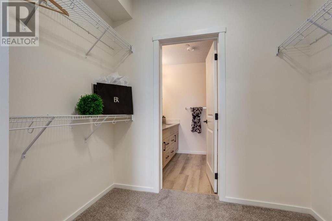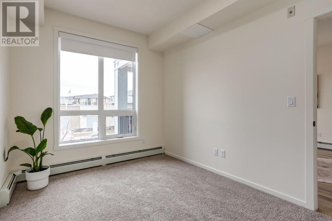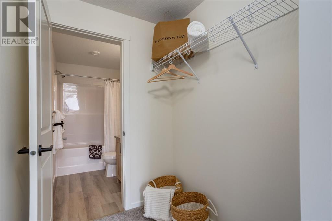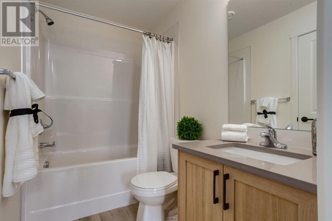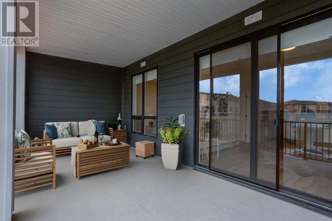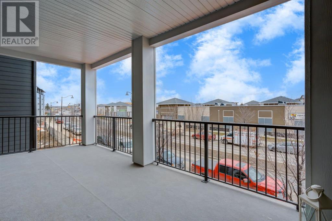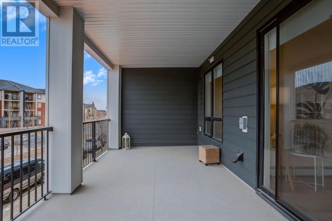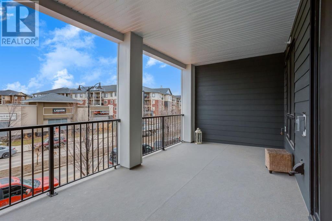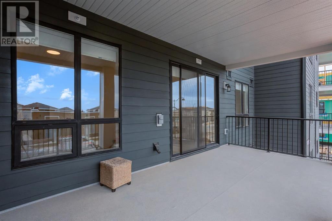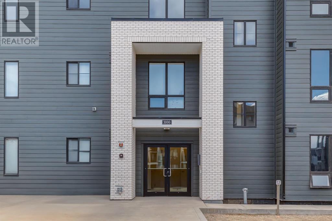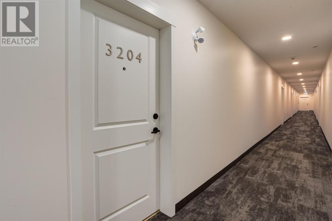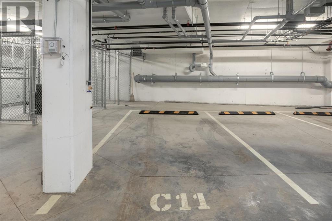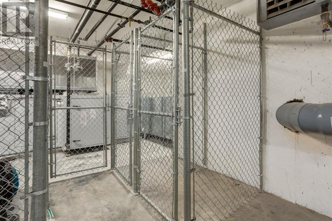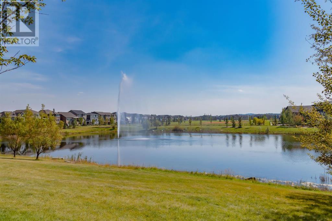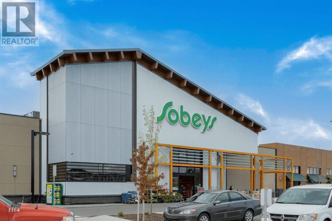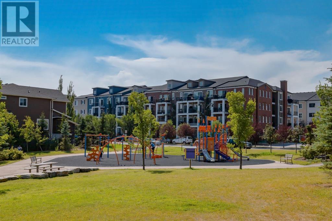Need to sell your current home to buy this one?
Find out how much it will sell for today!
OPEN HOUSE SUNDAY 12:00-3:00PM Welcome to your brand new home in the heart of Legacy, where modern design meets comfort and convenience. This immaculate brand new 2-bedroom, 2-bathroom condo offers a thoughtfully designed layout, high-end finishes, and one of the largest balconies in the complex—a true rare find. BOTH BEDROOMS GOT EXTERIOR WINDOWSAs you enter, you’re greeted by a bright, open-concept living space, perfect for entertaining or relaxing after a long day. The custom upgraded kitchen is a showstopper, featuring quartz countertops and two-tone cabinetry for a clean, modern look ,floating shelves and drawer-style lower cabinets that maximize functionality A standalone island with built-in drawers for added prep and storage space plus a Broan 300 CFM chimney-style hood fan and classic full subway tile backsplash. You will also get extra pantry cabinet and built-in microwave and under-mount sink. Stainless steel appliances package. Designer lighting package for a touch of elegance through out the condo and durable Luxury vinyl plank flooring throughout the kitchen, living room, and bathrooms. Step into the spacious living area, where you’ll find ample natural light, upgraded finishes, and access to your private oversized 21’ x 10’ balcony—ideal for hosting summer barbecues, enjoying a morning coffee, or relaxing in the evening sun.The primary bedroom is a private retreat with a walk-in closet and a spa-inspired ensuite featuring A sleek 10” glass shower with full tile surround, double sink vanity with deep drawers storage plus walk through walk in closet . The second bedroom WITH A WINDOW is generously sized and offers great versatility—perfect as a guest room, home office, or nursery. It’s conveniently located with access to the 4-piece main bath and includes two separate closets for extra storage.Let's not forget about upgraded blinds package, roughed - in A/C, TV wall mount rough-in and In-suite laundry with upgraded full size fro nt washer and dryer. Titled heated underground parking stall and separate storage locker next to each other . Legacy is one of Calgary's most desirable South end communities designed with walkability, family living and convenience in mind. You are a walking distance from top rated All Saints High, Legacy village Township Shopping Centre is just across the street plus local cafes, restaurants. .Transit options and quick access to Macleod Trail and Stoney Trail. Whether you are a first- time homebuyer, a downsized, or n investor, this move-in ready unit offers exceptional value, location and style in one of the city's fastest growing neighbourhoods. Most deserving your private tour! Call today ! (id:37074)
Property Features
Cooling: See Remarks
Heating: Baseboard Heaters

