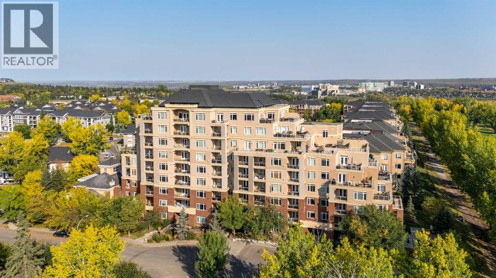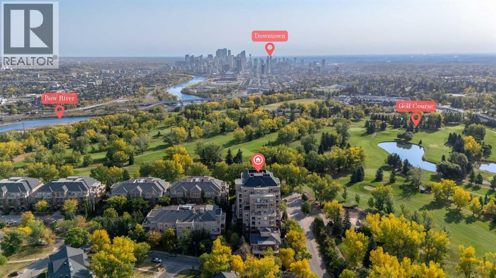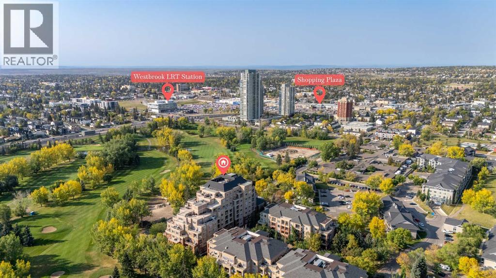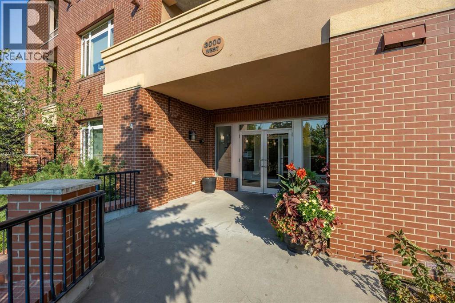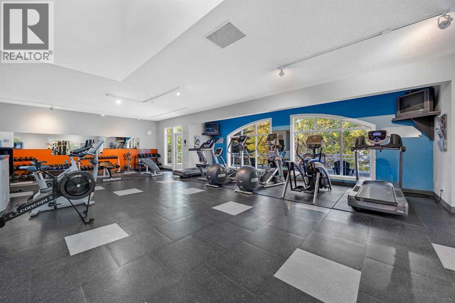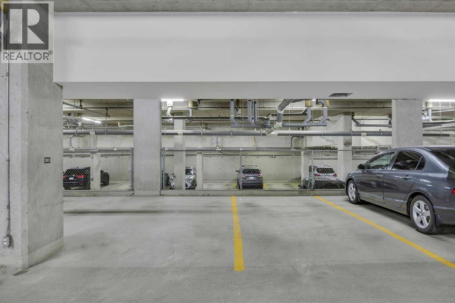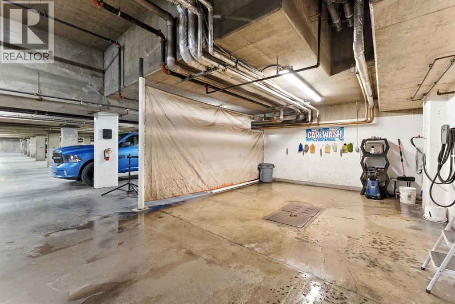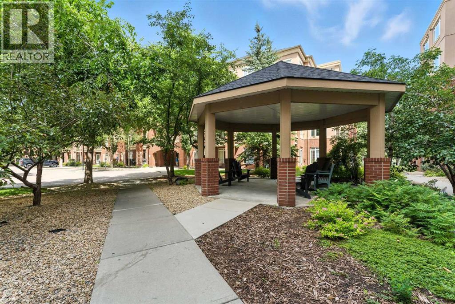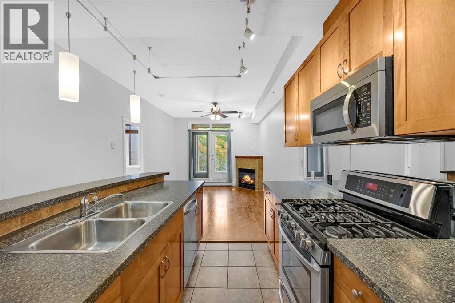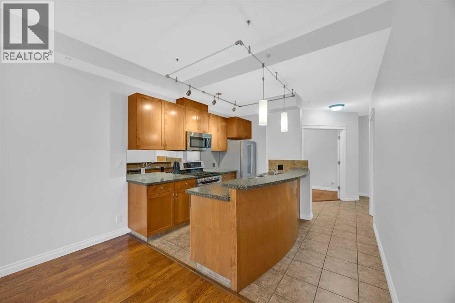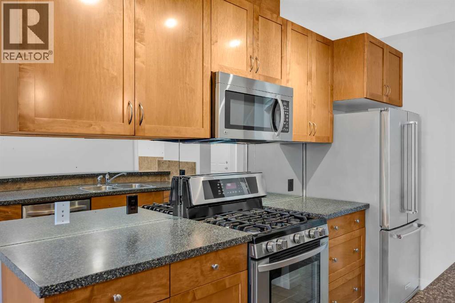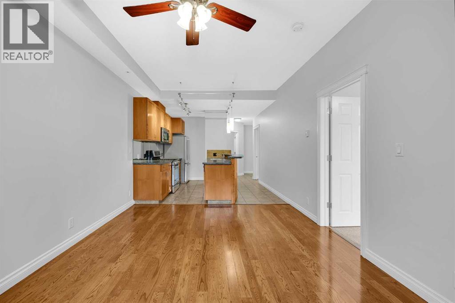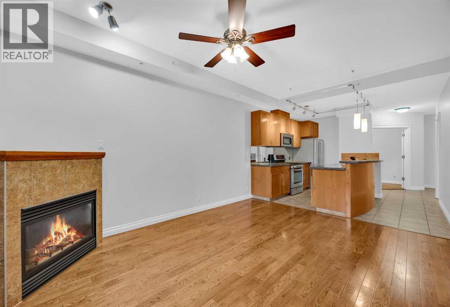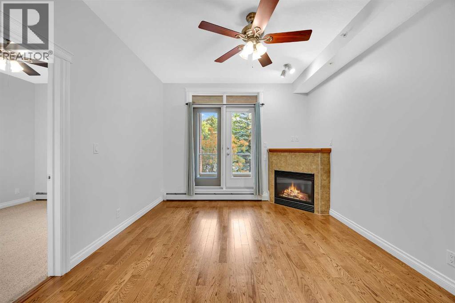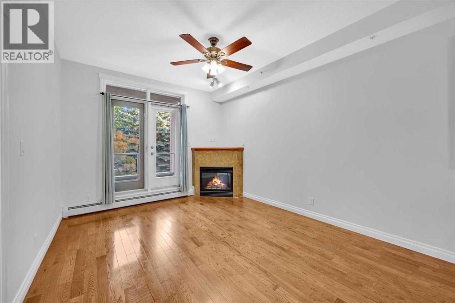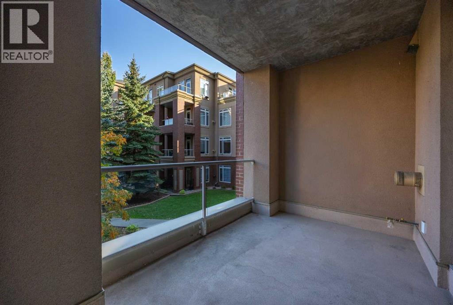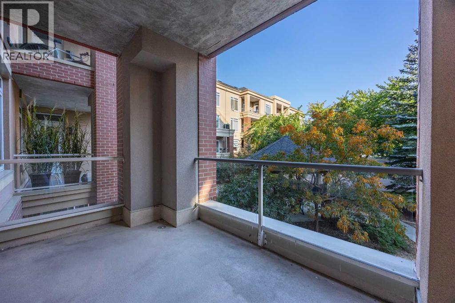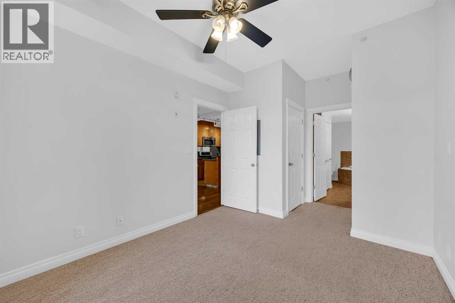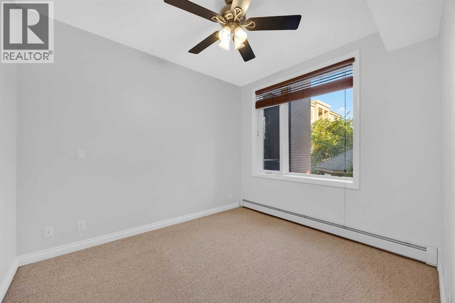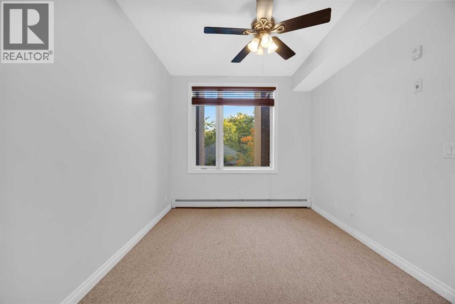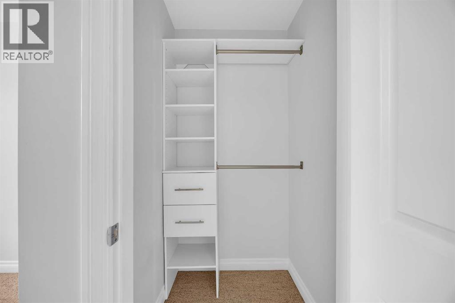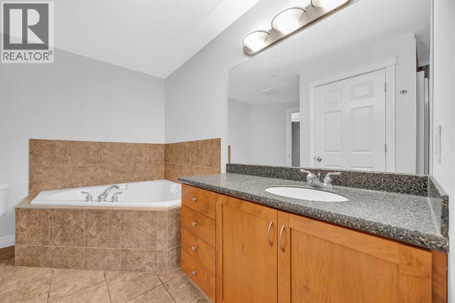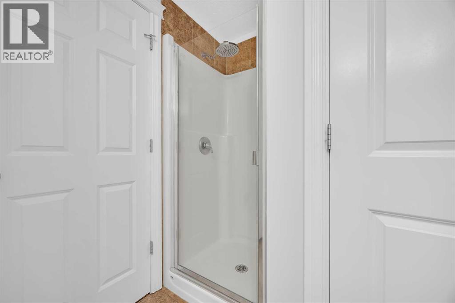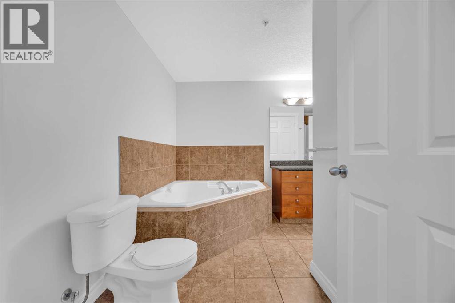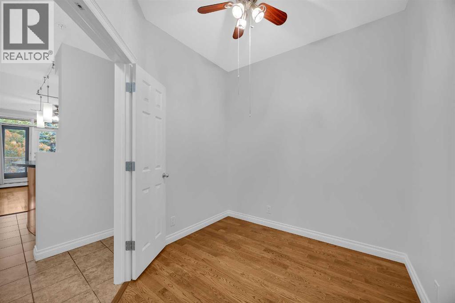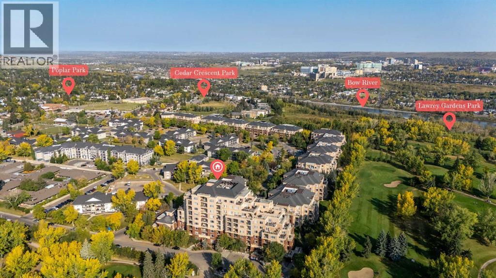Need to sell your current home to buy this one?
Find out how much it will sell for today!
This upgraded 1 bedroom plus den home is a rare find, offering the convenience of two side-by-side titled underground parking stalls in one of Calgary’s most walkable westside locations. Set within a well-managed concrete mid-rise, you’re just steps from Shaganappi Golf Course, the Bow River pathways, Westbrook Mall, and the LRT. Inside, the open-concept design is filled with thoughtful details, including custom dual walk-through closets upgraded in 2023, a stylish kitchen with maple cabinetry, stainless steel appliances with gas stove, a bistro-style island, and a brand-new refrigerator. The living space features rich hardwood floors, a corner gas fireplace with media nook, and access to a private balcony overlooking mature trees, offering year-round privacy and greenery. The spacious bedroom enjoys the same treed views and connects to an oversized bathroom with a soaker tub, separate shower, and dual-access layout ideal for both owners and guests. With 9-foot ceilings, in-suite laundry, an assigned storage locker, BBQ gas line, and access to premium amenities such as a fitness centre, party room, bike storage, guest suite, car wash, and visitor parking, this pet-friendly home combines comfort, lifestyle, and value in one of the city’s most desirable inner-west communities. (id:37074)
Property Features
Fireplace: Fireplace
Cooling: None
Heating: Baseboard Heaters

