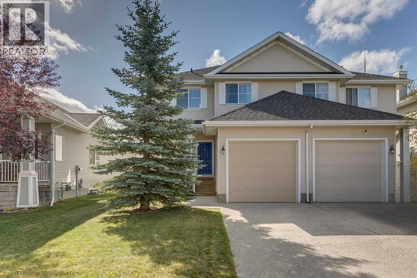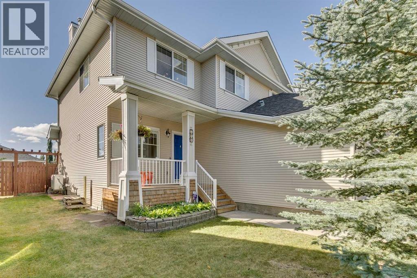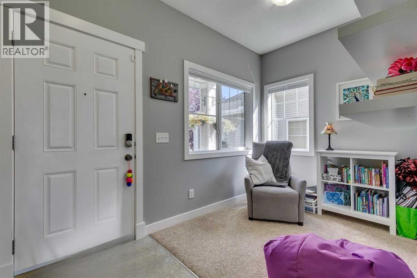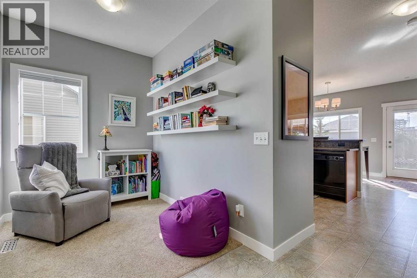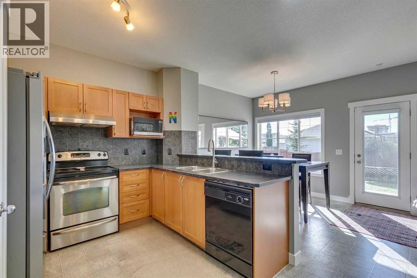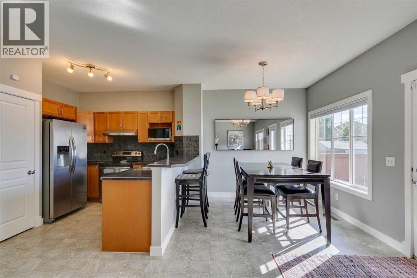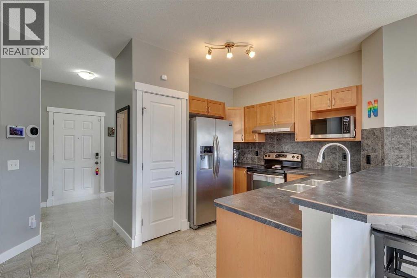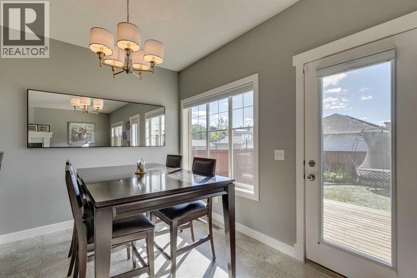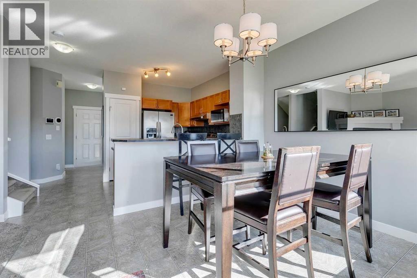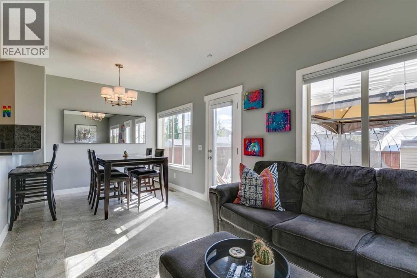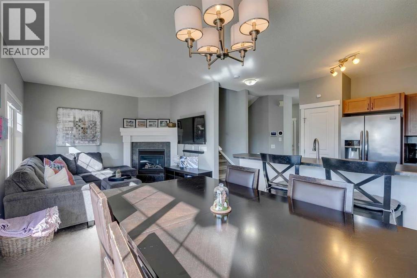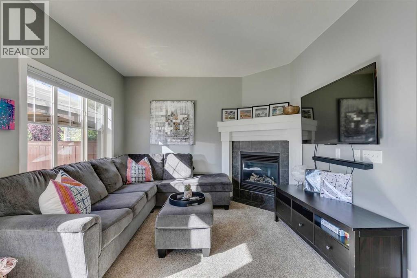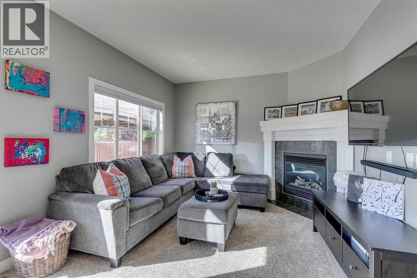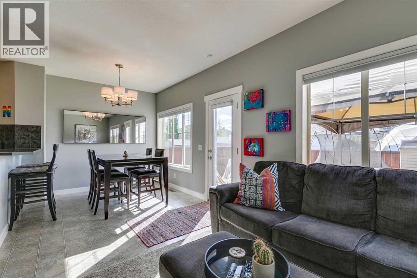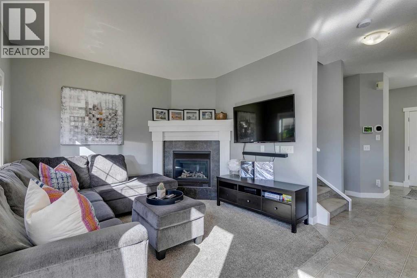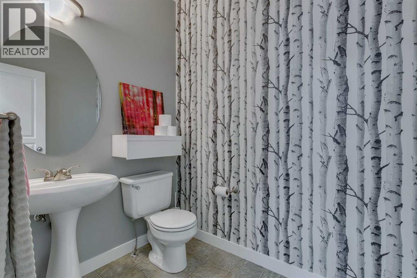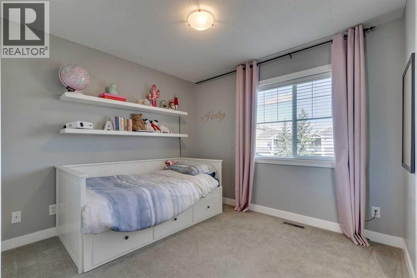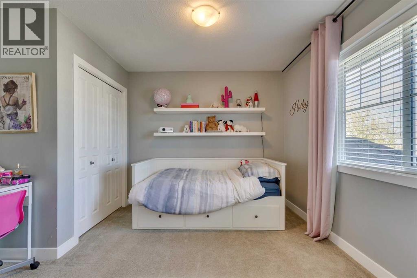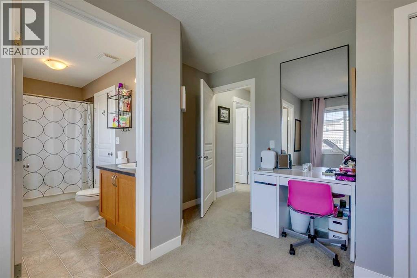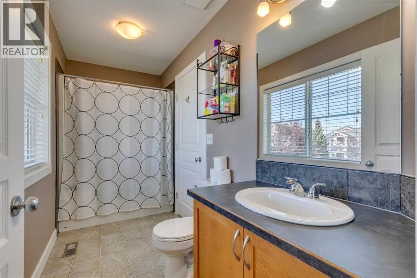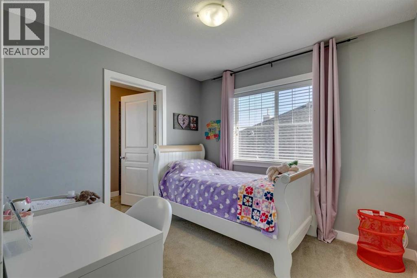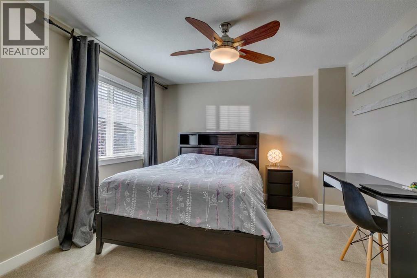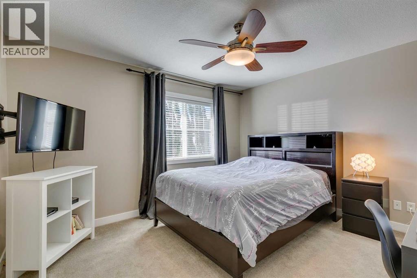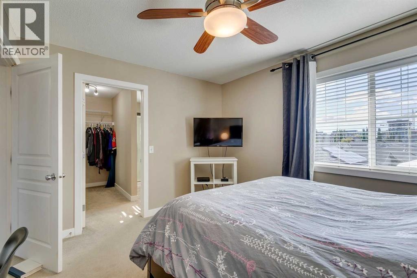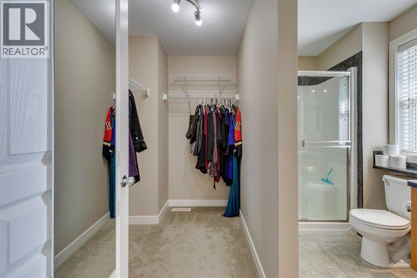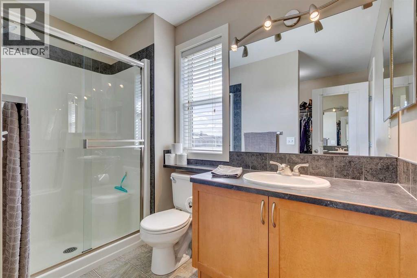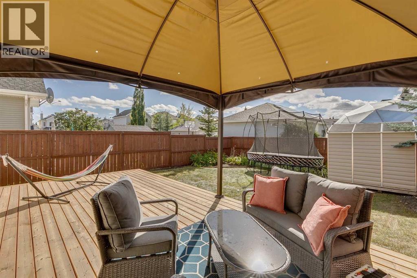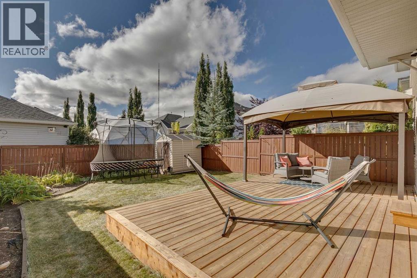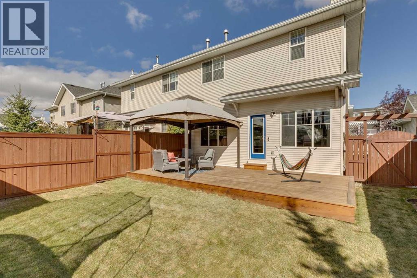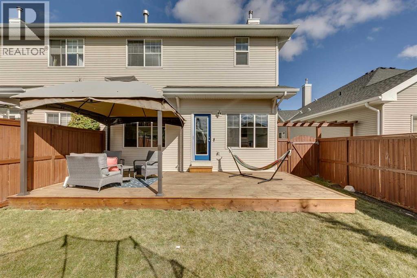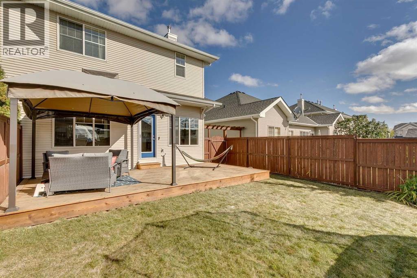Immaculate 3 bdrm + den, 2 ½ bath, ½ duplex on a quiet street with private sunny south yard in sought after Cougar Ridge. Affordable living with NO CONDO FEES! Great curb appeal with a cozy front porch & raised flowerbed. Open main floor plan with 9’ ceilings. Spacious foyer with adjacent main floor den. Great room with fireplace is open to a good-sized kitchen that includes a pantry, peninsula with breakfast bar, stainless & black appliances & a family sized dining area with French door access to a newer low maintenance 24’ x 13’ deck with a gazebo for shade on those hot summer days. Upstairs includes a King-sized master with a walk-in closet & 3 pc ensuite with an oversized glass walk-in shower. The second & third bedrooms share a 4pc Jack & Jill bath. The lower level features a laundry area, RI plumbing & two egress windows - perfect for future development. The garage has a higher ceiling allowing extra space for raised storage, there is additional parking on the driveway & lots of guest parking on the street. This location is close to shopping, restaurants & walking distance to some exclusive sought after schools. Easy access to downtown, the new ring road system, & a quick escape to the mountains. (id:37074)
Property Features
Property Details
| MLS® Number | A2261989 |
| Property Type | Single Family |
| Neigbourhood | Southwest Calgary |
| Community Name | Cougar Ridge |
| Amenities Near By | Park, Playground, Schools, Shopping |
| Features | Closet Organizers, No Animal Home, No Smoking Home, Parking |
| Parking Space Total | 2 |
| Plan | 0610200 |
| Structure | Deck |
Parking
| Attached Garage | 1 |
Building
| Bathroom Total | 3 |
| Bedrooms Above Ground | 3 |
| Bedrooms Total | 3 |
| Appliances | Washer, Refrigerator, Dishwasher, Stove, Dryer, Hood Fan, Window Coverings |
| Basement Development | Unfinished |
| Basement Type | Full (unfinished) |
| Constructed Date | 2006 |
| Construction Style Attachment | Semi-detached |
| Cooling Type | Central Air Conditioning |
| Exterior Finish | Shingles, Vinyl Siding |
| Fireplace Present | Yes |
| Fireplace Total | 1 |
| Flooring Type | Carpeted, Linoleum |
| Foundation Type | Poured Concrete |
| Half Bath Total | 1 |
| Heating Type | Forced Air |
| Stories Total | 2 |
| Size Interior | 1,386 Ft2 |
| Total Finished Area | 1386.11 Sqft |
| Type | Duplex |
Rooms
| Level | Type | Length | Width | Dimensions |
|---|---|---|---|---|
| Main Level | Family Room | 13.58 Ft x 11.50 Ft | ||
| Main Level | Dining Room | 9.00 Ft x 8.67 Ft | ||
| Main Level | Den | 8.83 Ft x 6.75 Ft | ||
| Main Level | Kitchen | 12.92 Ft x 10.58 Ft | ||
| Main Level | Foyer | 8.83 Ft x 4.58 Ft | ||
| Main Level | 2pc Bathroom | .00 Ft x .00 Ft | ||
| Upper Level | Primary Bedroom | 13.00 Ft x 11.67 Ft | ||
| Upper Level | Bedroom | 10.33 Ft x 12.08 Ft | ||
| Upper Level | Bedroom | 9.25 Ft x 9.75 Ft | ||
| Upper Level | 4pc Bathroom | .00 Ft x .00 Ft | ||
| Upper Level | 3pc Bathroom | .00 Ft x .00 Ft |
Land
| Acreage | No |
| Fence Type | Fence |
| Land Amenities | Park, Playground, Schools, Shopping |
| Landscape Features | Lawn |
| Size Depth | 33.53 M |
| Size Frontage | 9.02 M |
| Size Irregular | 299.00 |
| Size Total | 299 M2|0-4,050 Sqft |
| Size Total Text | 299 M2|0-4,050 Sqft |
| Zoning Description | R-g |

