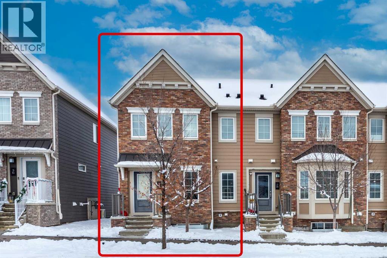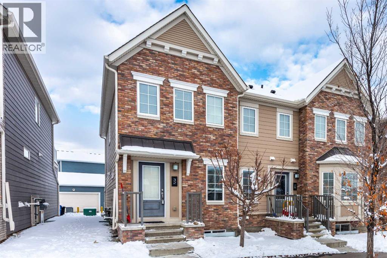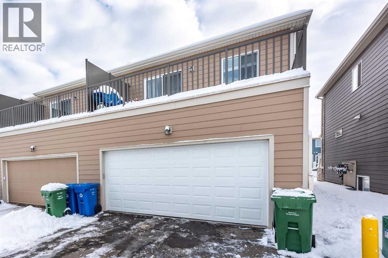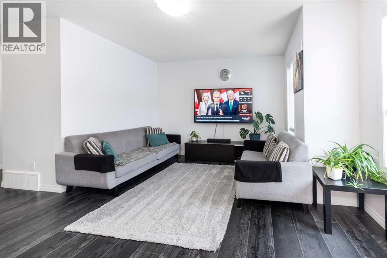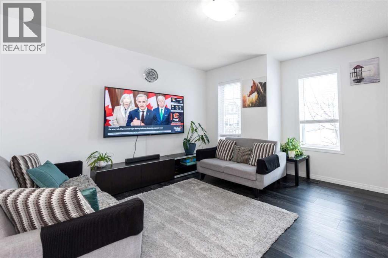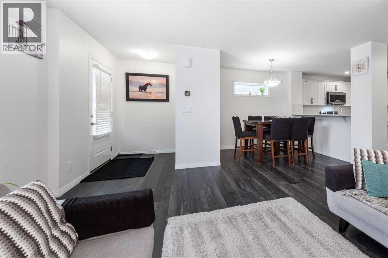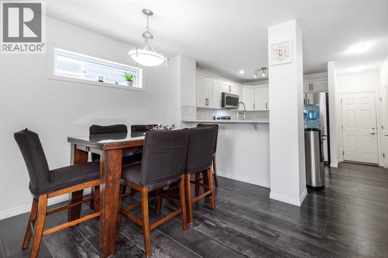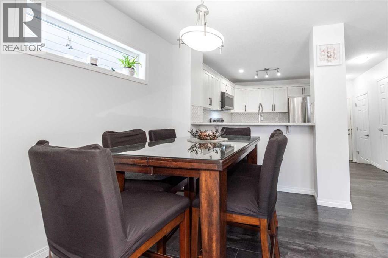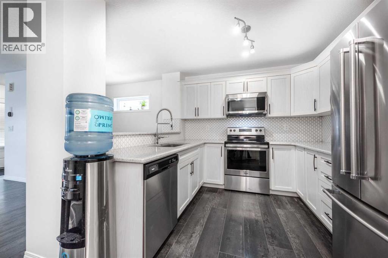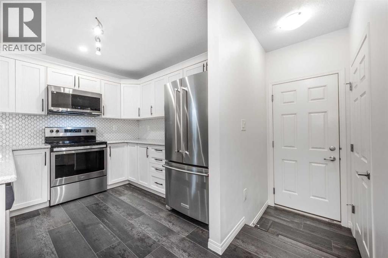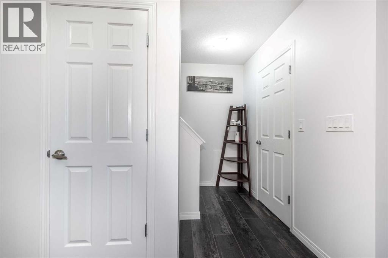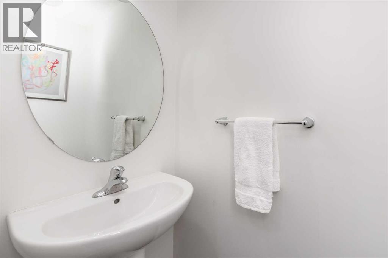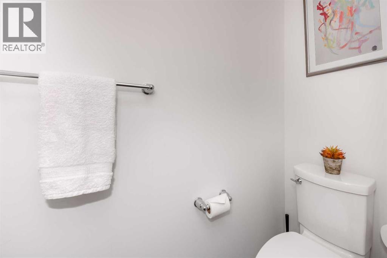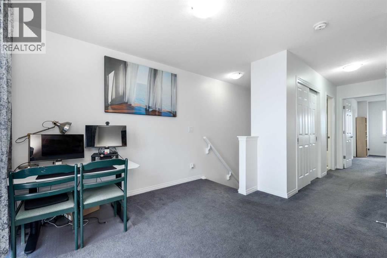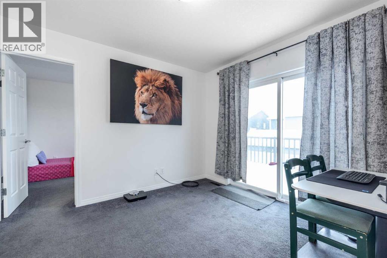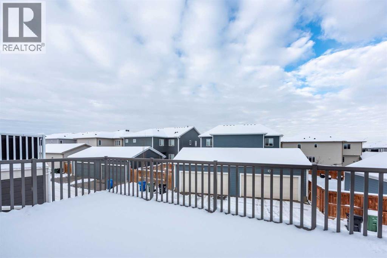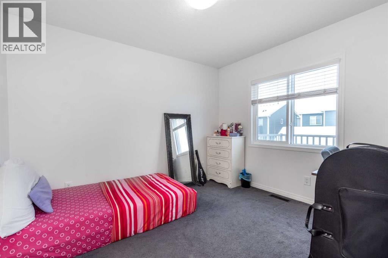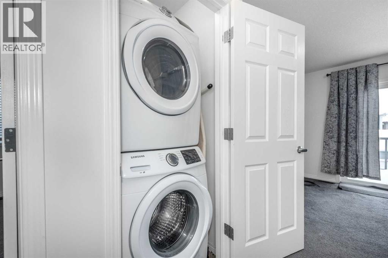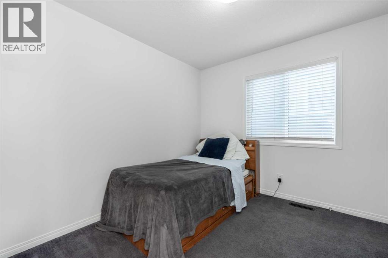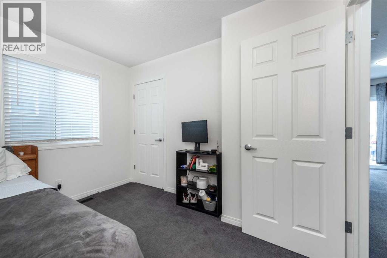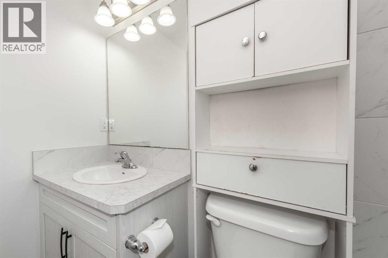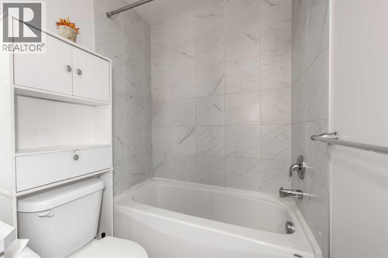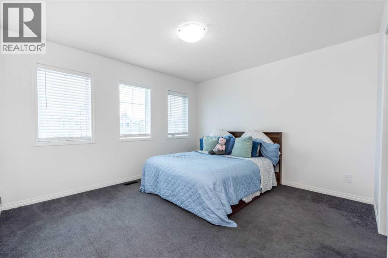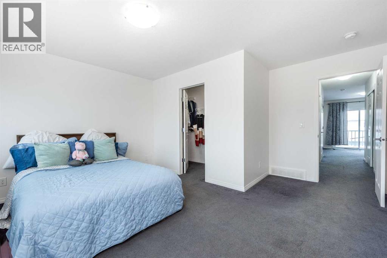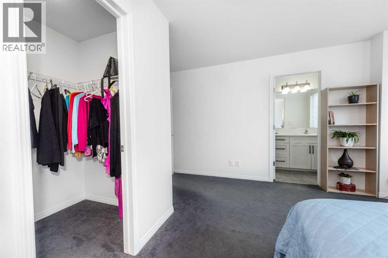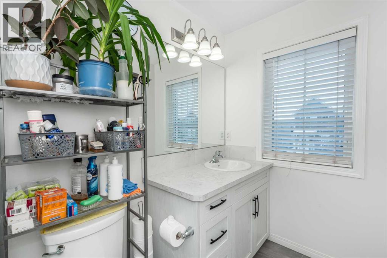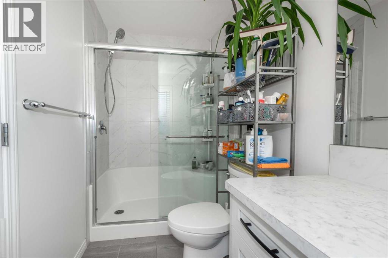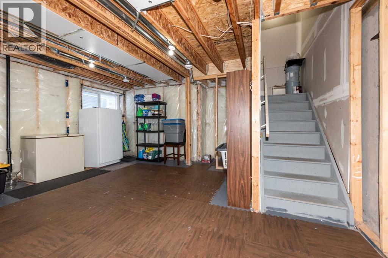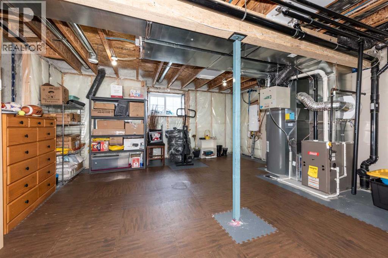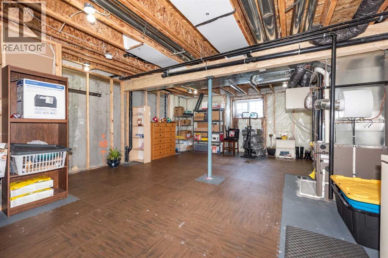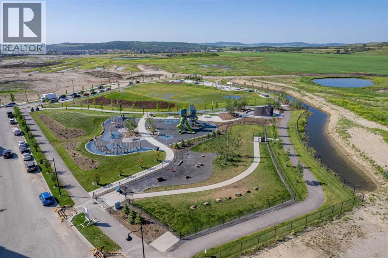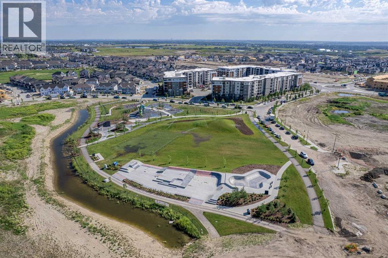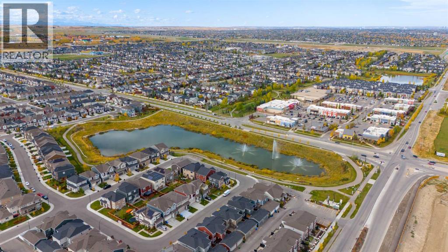Need to sell your current home to buy this one?
Find out how much it will sell for today!
"OPEN HOUSE Sat and Sun between 12-3pm"Step into modern living with this beautifully designed NO CONDO FEE end-unit townhome, offering exceptional style, function, and value. With 3 bedrooms, 2.5 bathrooms, and over 1,408 sq. ft. of thoughtfully finished living space, this home stands out with its impressive curb appeal and premium interior upgrades.A bright, open-concept main floor welcomes you with a seamless flow between the kitchen, dining, and living areas—perfect for everyday living and effortless entertaining. The upgraded kitchen features:Full-height raised cabinetsStainless steel appliancesQuartz countertopsLarge pantry closetExpansive counter space and storageThe main level is finished with luxury vinyl plank flooring, additional pot lights, and a convenient 2-piece bathroom, plus direct access to the double attached garage.Upstairs offers a thoughtfully separated layout for privacy and comfort. The spacious primary bedroom includes a walk-in closet and a beautifully upgraded 3-piece ensuite with a large tiled walk-in shower. A central bonus room creates separation from the additional two bedrooms—ideal for families, guests, or a home office.A full laundry room and another 4-piece bathroom complete the upper level.Perfectly situated close to everything you need, this home offers unbeatable accessibility to:Somerset LRT StationMajor commercial districts including IKEA, the Tsuut’ina Costco, Southcentre amenitiesSouth Health Campus HospitalEasy access to major roadways for quick commutingThis exceptional property combines style, convenience, and tremendous long-term value—all without condo fees.Your perfect home awaits. Book your private showing today! (id:37074)
Property Features
Cooling: See Remarks
Heating: Central Heating

