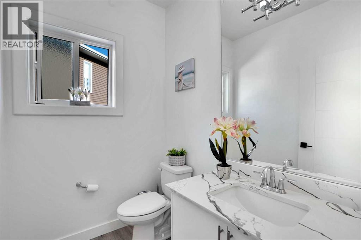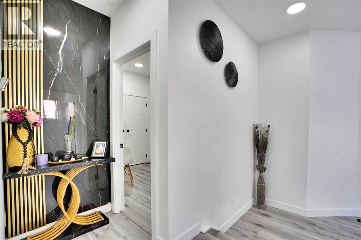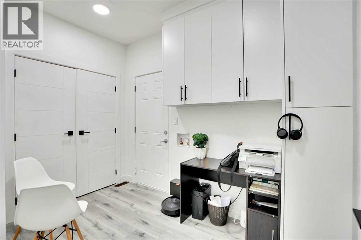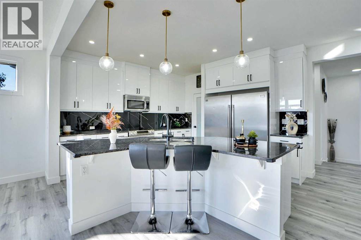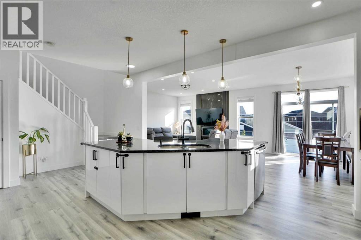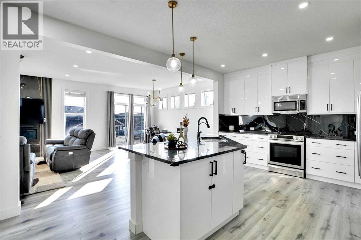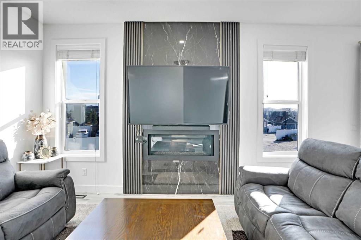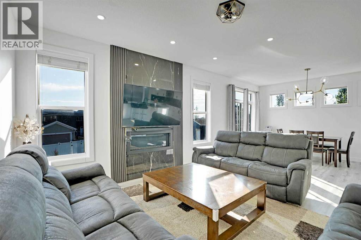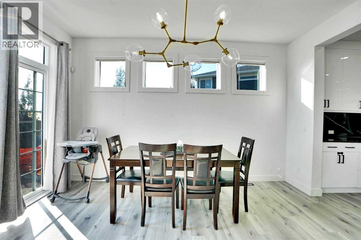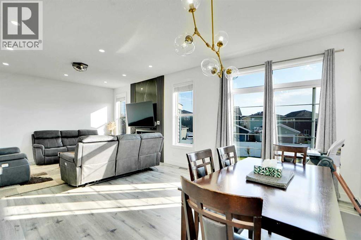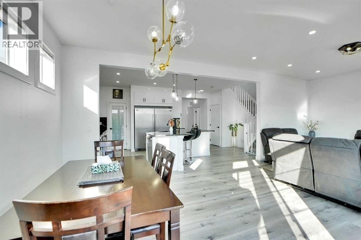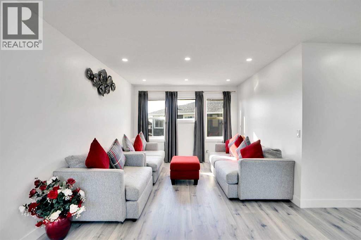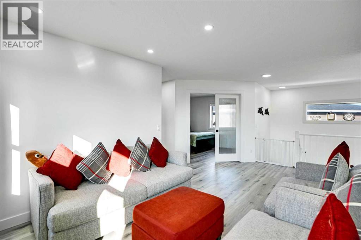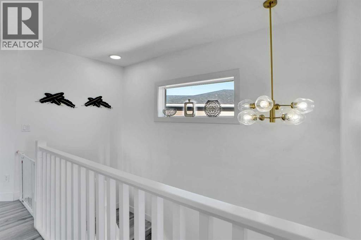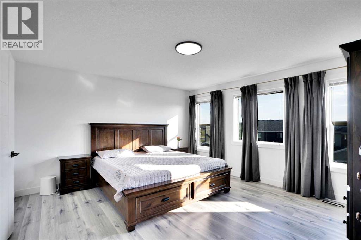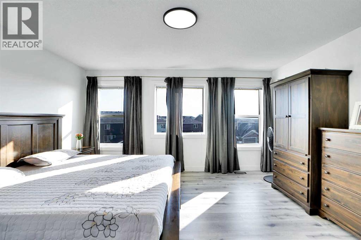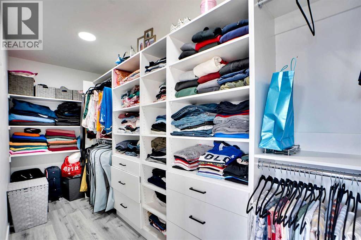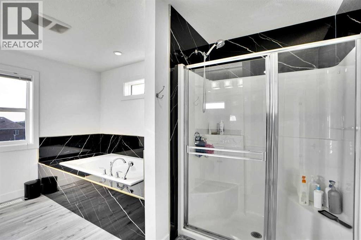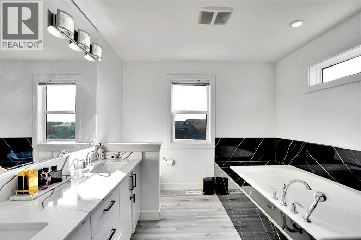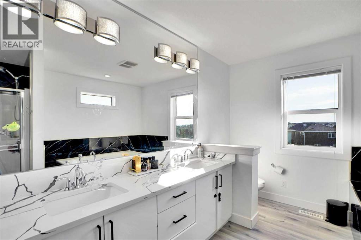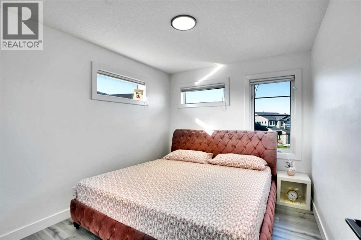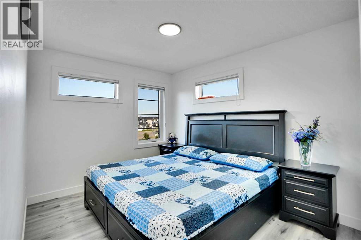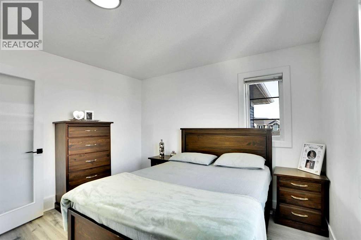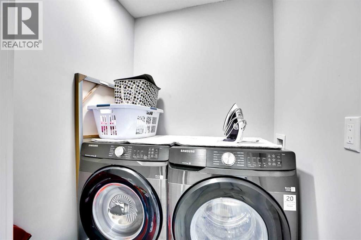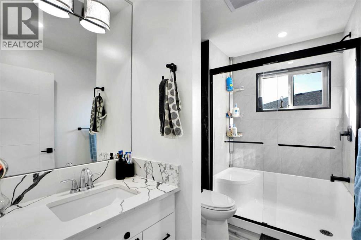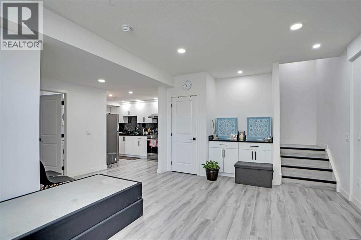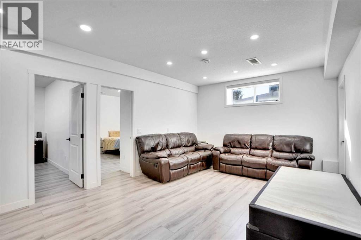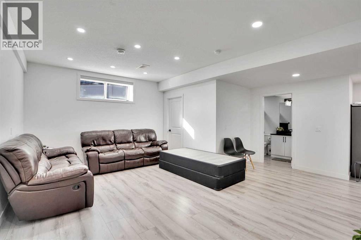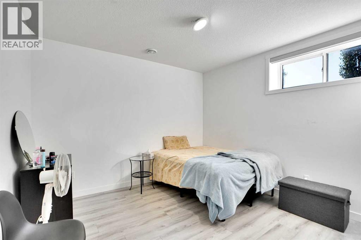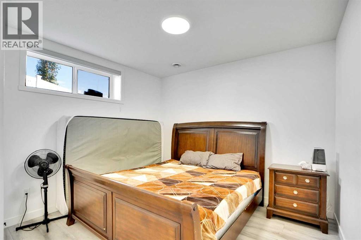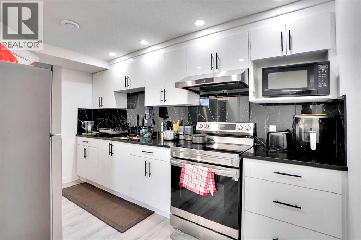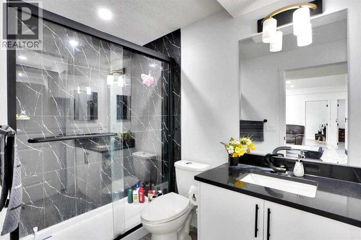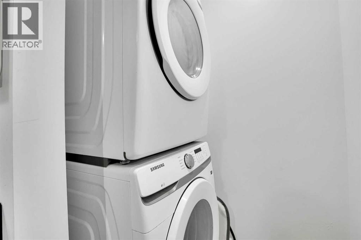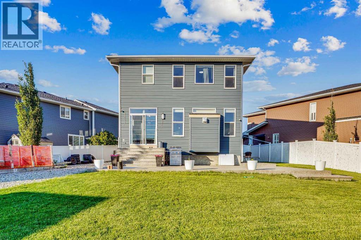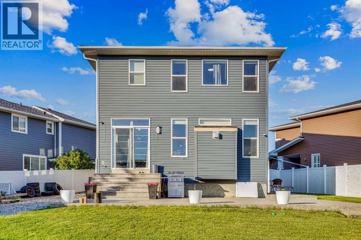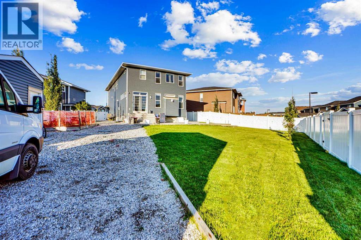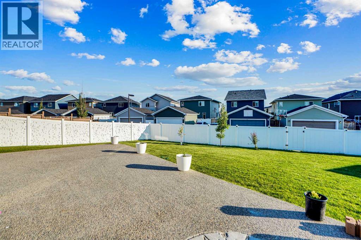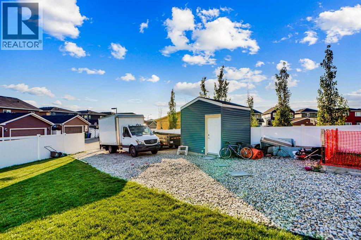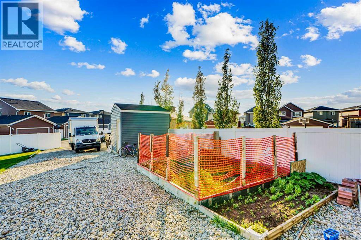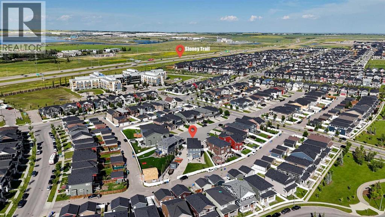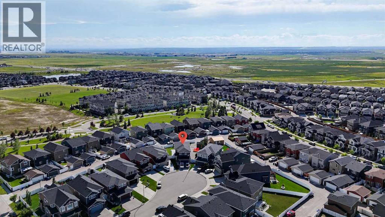A Rare Opportunity on One of Redstone’s Largest Pie-Shaped Lots! This fully renovated detached home offers over 2,450 SQFT. of thoughtfully designed living space, with a front-attached garage, rear street access, ample street parking, and City-approved commercial parking—ideal for home-based businesses or extra vehicles.Inside, you’re welcomed by a spacious foyer, a custom feature wall, home office, and mudroom. The main kitchen boasts granite countertops, high-end finishes, and opens to a large living room with a gas fireplace and feature wall. A separate spice kitchen with its own pantry adds convenience.Upstairs, enjoy a bright bonus room, a luxurious primary suite with a 5-piece ensuite and custom walk-in closet, plus three additional bedrooms, a full bath with standing shower, and upstairs laundry.The fully finished basement suite (illegal) with separate side entrance includes two generous bedrooms, a modern kitchen with pantry, a full bathroom, and stacked laundry.Set on one of the largest lots in the community with unique dual access and commercial-use potential, this home is truly a rare opportunity in Redstone. Don’t miss your chance to own this exceptional property! (id:37074)
Property Features
Property Details
| MLS® Number | A2244980 |
| Property Type | Single Family |
| Neigbourhood | Redstone |
| Community Name | Redstone |
| Amenities Near By | Park, Playground, Schools, Shopping |
| Features | Back Lane, No Animal Home, No Smoking Home, Gas Bbq Hookup |
| Parking Space Total | 5 |
| Plan | 1211060 |
Parking
| Concrete | |
| Attached Garage | 2 |
| Parking Pad | |
| R V |
Building
| Bathroom Total | 4 |
| Bedrooms Above Ground | 4 |
| Bedrooms Below Ground | 2 |
| Bedrooms Total | 6 |
| Appliances | Washer, Refrigerator, Range - Gas, Range - Electric, Dishwasher, Dryer, Microwave Range Hood Combo, Hood Fan, Garage Door Opener |
| Basement Development | Finished |
| Basement Features | Separate Entrance |
| Basement Type | Full (finished) |
| Constructed Date | 2012 |
| Construction Material | Poured Concrete, Wood Frame |
| Construction Style Attachment | Detached |
| Cooling Type | Central Air Conditioning |
| Exterior Finish | Concrete, Stone, Vinyl Siding |
| Fireplace Present | Yes |
| Fireplace Total | 1 |
| Flooring Type | Vinyl Plank |
| Foundation Type | Poured Concrete |
| Half Bath Total | 1 |
| Heating Type | Forced Air |
| Stories Total | 2 |
| Size Interior | 2,460 Ft2 |
| Total Finished Area | 2459.76 Sqft |
| Type | House |
Rooms
| Level | Type | Length | Width | Dimensions |
|---|---|---|---|---|
| Basement | 3pc Bathroom | 11.83 Ft x 5.25 Ft | ||
| Basement | Bedroom | 13.25 Ft x 11.58 Ft | ||
| Basement | Bedroom | 13.25 Ft x 11.75 Ft | ||
| Basement | Kitchen | 13.00 Ft x 7.83 Ft | ||
| Main Level | 2pc Bathroom | 6.33 Ft x 5.00 Ft | ||
| Main Level | Dining Room | 14.00 Ft x 10.42 Ft | ||
| Main Level | Foyer | 11.58 Ft x 7.83 Ft | ||
| Main Level | Kitchen | 21.17 Ft x 12.83 Ft | ||
| Main Level | Living Room | 14.67 Ft x 14.00 Ft | ||
| Main Level | Other | 10.50 Ft x 7.25 Ft | ||
| Main Level | Pantry | 3.58 Ft x 2.17 Ft | ||
| Main Level | Other | 6.42 Ft x 4.75 Ft | ||
| Upper Level | 4pc Bathroom | 9.33 Ft x 5.75 Ft | ||
| Upper Level | 5pc Bathroom | 9.67 Ft x 14.00 Ft | ||
| Upper Level | Bedroom | 13.75 Ft x 11.58 Ft | ||
| Upper Level | Bedroom | 11.08 Ft x 9.33 Ft | ||
| Upper Level | Bedroom | 13.67 Ft x 9.42 Ft | ||
| Upper Level | Bonus Room | 11.00 Ft x 9.67 Ft | ||
| Upper Level | Laundry Room | 5.25 Ft x 4.92 Ft | ||
| Upper Level | Primary Bedroom | 15.00 Ft x 14.00 Ft | ||
| Upper Level | Other | 14.50 Ft x 5.08 Ft |
Land
| Acreage | No |
| Fence Type | Fence |
| Land Amenities | Park, Playground, Schools, Shopping |
| Size Depth | 37.74 M |
| Size Frontage | 7.91 M |
| Size Irregular | 903.00 |
| Size Total | 903 M2|7,251 - 10,889 Sqft |
| Size Total Text | 903 M2|7,251 - 10,889 Sqft |
| Zoning Description | R-g |






