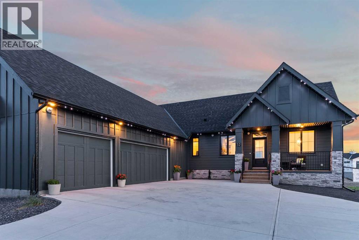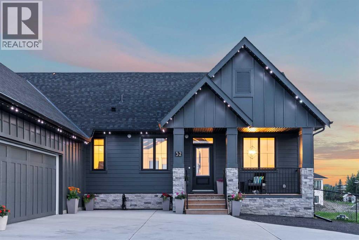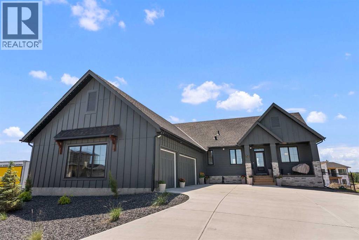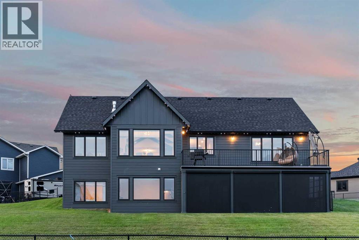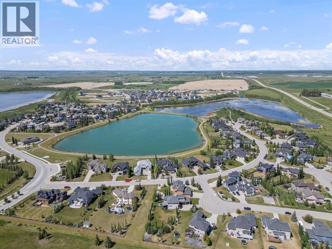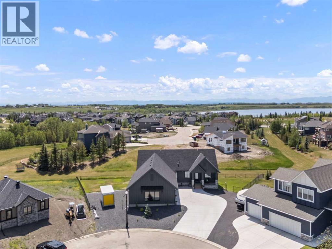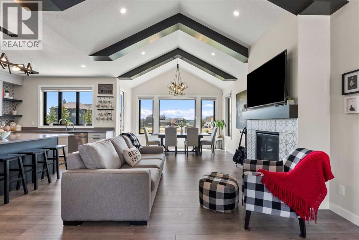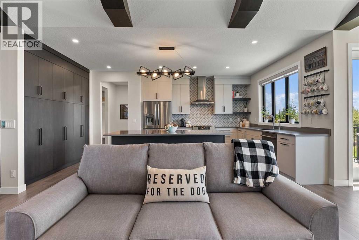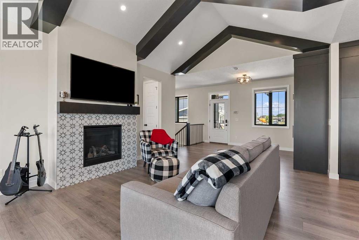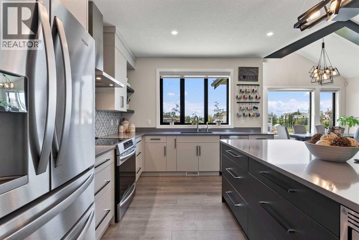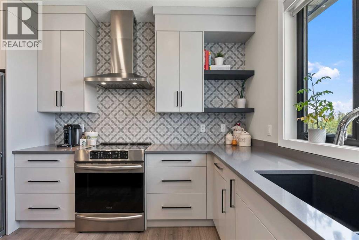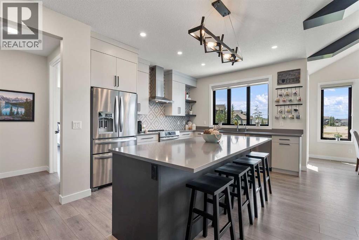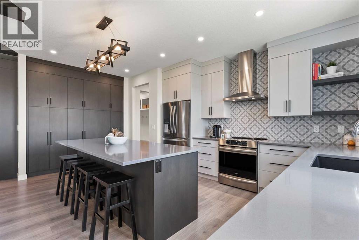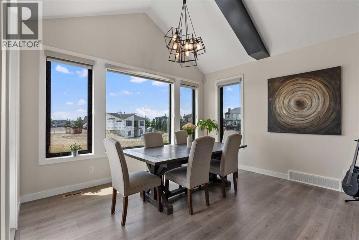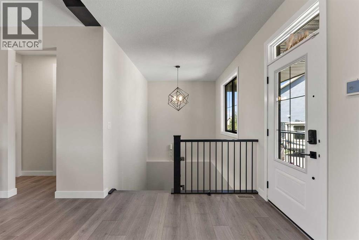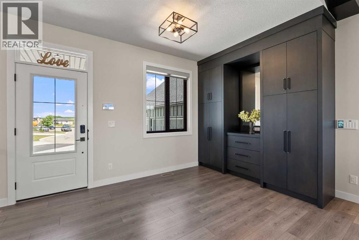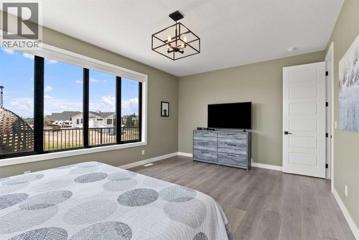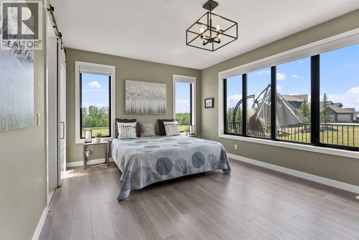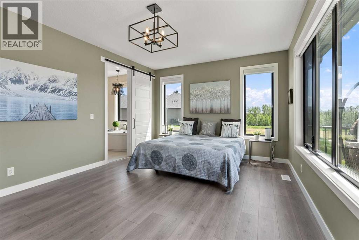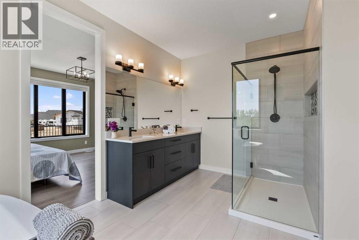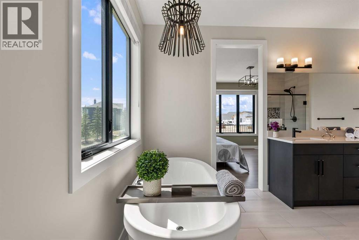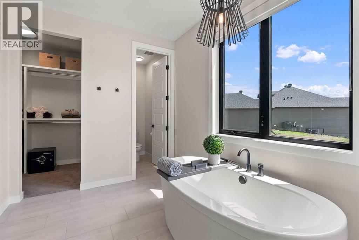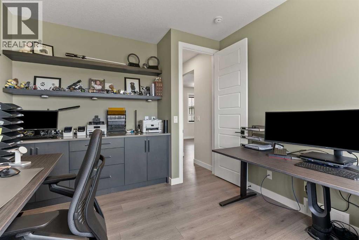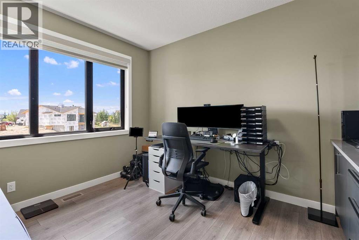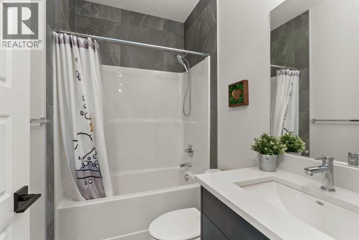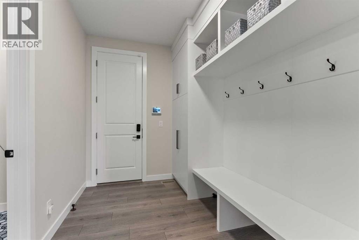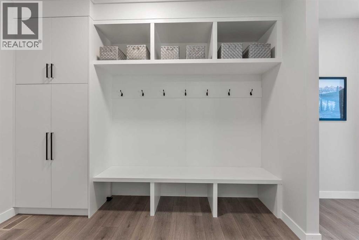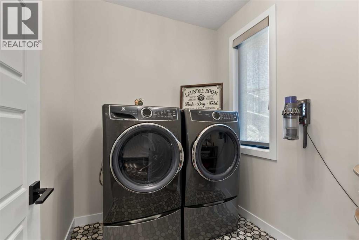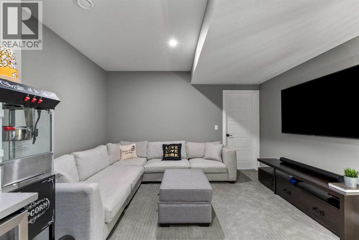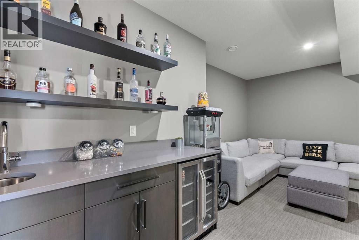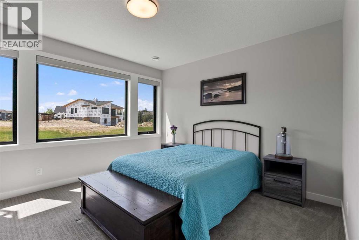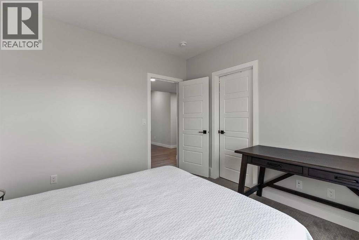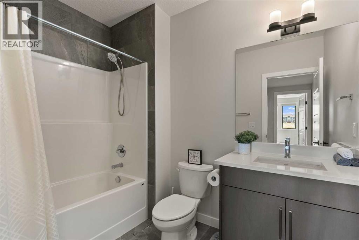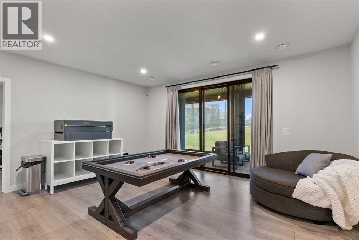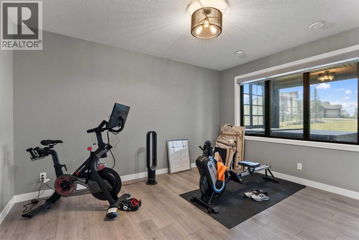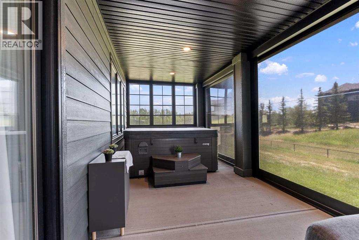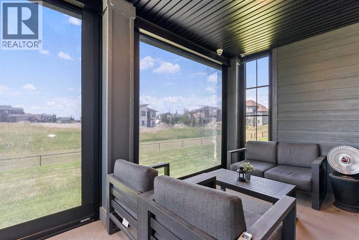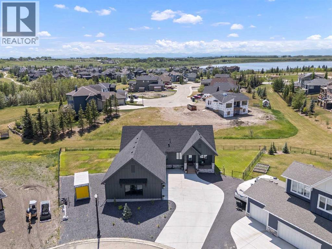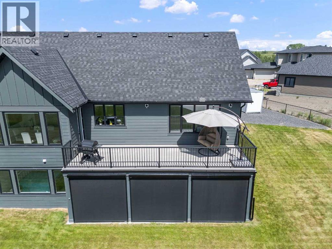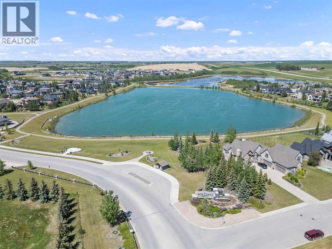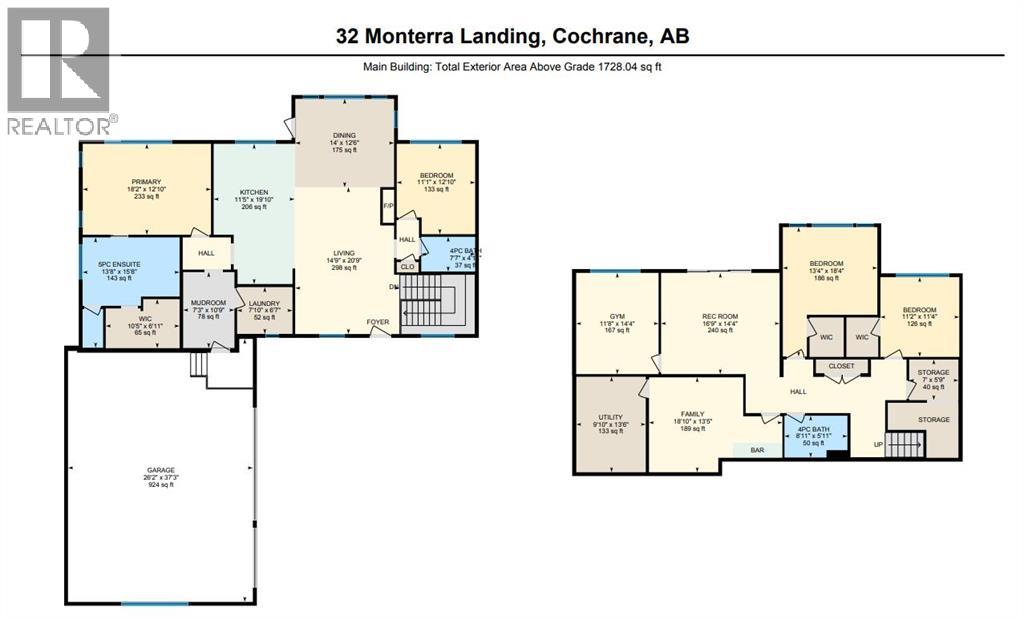Discover this beautiful home just outside of Cochrane in Monterra. Offering nearly 3,400 sq ft of thoughtfully developed living space on a generous 0.45-acre lot, it delivers the top-tier essentials buyers crave. The main floor impresses with an open, airy design featuring vaulted ceilings that create a bright, inviting atmosphere. The spacious kitchen boasts a large island and soft-close cabinets, flowing seamlessly into the dining and living areas—ideal for hosting family and friends.The primary suite is a private sanctuary, with an elegant ensuite that includes a soaker tub, shower, and dual sinks, complemented by a large walk-in closet with built-in organizers. Convenience is key with a well-appointed laundry room located along the corridor to the heated, insulated triple garage. Step outside onto expansive decks—12x28 feet on both levels—that are perfect for outdoor entertaining. The lower deck features a hot tub, offering a relaxing retreat with stunning mountain views.Throughout the home, you’ll find custom built-ins, including a dedicated office with custom cabinetry and a built-in pantry for ample storage. The finished basement provides additional living space with two bedrooms, a spacious rec room that opens to a large patio, and a versatile three-season room equipped with retractable screens to enjoy the outdoors in comfort.This property combines luxurious finishes, practical design, and breathtaking natural scenery—making it an exceptional place to live and entertain. (id:37074)
Property Features
Open House
This property has open houses!
12:00 pm
Ends at:2:00 pm
Property Details
| MLS® Number | A2266796 |
| Property Type | Single Family |
| Community Name | Monterra |
| Amenities Near By | Park, Playground, Water Nearby |
| Community Features | Lake Privileges, Pets Allowed With Restrictions |
| Features | Cul-de-sac, Pvc Window, Closet Organizers, No Smoking Home, Parking |
| Parking Space Total | 8 |
| Plan | 0810165 |
| Structure | Deck |
Parking
| Concrete | |
| Garage | |
| Heated Garage | |
| Oversize | |
| Attached Garage | 3 |
Building
| Bathroom Total | 3 |
| Bedrooms Above Ground | 2 |
| Bedrooms Below Ground | 2 |
| Bedrooms Total | 4 |
| Appliances | Washer, Refrigerator, Water Softener, Dishwasher, Stove, Dryer, Hood Fan, Window Coverings, Cooktop - Induction |
| Architectural Style | Bungalow |
| Basement Development | Finished |
| Basement Features | Walk Out |
| Basement Type | Full (finished) |
| Constructed Date | 2022 |
| Construction Style Attachment | Detached |
| Cooling Type | Central Air Conditioning |
| Exterior Finish | Composite Siding, Stone |
| Fireplace Present | Yes |
| Fireplace Total | 1 |
| Flooring Type | Carpeted, Ceramic Tile, Vinyl Plank |
| Foundation Type | Poured Concrete |
| Heating Fuel | Natural Gas |
| Heating Type | Forced Air |
| Stories Total | 1 |
| Size Interior | 1,728 Ft2 |
| Total Finished Area | 1728 Sqft |
| Type | House |
Rooms
| Level | Type | Length | Width | Dimensions |
|---|---|---|---|---|
| Basement | 4pc Bathroom | 8.92 Ft x 5.92 Ft | ||
| Basement | Bedroom | 13.33 Ft x 18.33 Ft | ||
| Basement | Bedroom | 11.17 Ft x 11.33 Ft | ||
| Basement | Family Room | 18.83 Ft x 13.42 Ft | ||
| Basement | Great Room | 11.67 Ft x 14.33 Ft | ||
| Basement | Recreational, Games Room | 16.75 Ft x 14.33 Ft | ||
| Basement | Storage | 7.00 Ft x 5.75 Ft | ||
| Basement | Furnace | 9.83 Ft x 13.50 Ft | ||
| Main Level | 4pc Bathroom | 7.58 Ft x 4.92 Ft | ||
| Main Level | 5pc Bathroom | 13.67 Ft x 15.67 Ft | ||
| Main Level | Bedroom | 11.08 Ft x 12.83 Ft | ||
| Main Level | Dining Room | 14.00 Ft x 12.50 Ft | ||
| Main Level | Kitchen | 11.42 Ft x 19.83 Ft | ||
| Main Level | Laundry Room | 7.83 Ft x 6.58 Ft | ||
| Main Level | Living Room | 14.75 Ft x 20.75 Ft | ||
| Main Level | Other | 7.25 Ft x 10.75 Ft | ||
| Main Level | Primary Bedroom | 18.17 Ft x 12.83 Ft | ||
| Main Level | Other | 10.42 Ft x 6.92 Ft |
Land
| Acreage | No |
| Fence Type | Fence |
| Land Amenities | Park, Playground, Water Nearby |
| Landscape Features | Landscaped, Underground Sprinkler |
| Sewer | Municipal Sewage System |
| Size Depth | 50.14 M |
| Size Frontage | 18.65 M |
| Size Irregular | 0.45 |
| Size Total | 0.45 Ac|10,890 - 21,799 Sqft (1/4 - 1/2 Ac) |
| Size Total Text | 0.45 Ac|10,890 - 21,799 Sqft (1/4 - 1/2 Ac) |
| Zoning Description | R1 |

