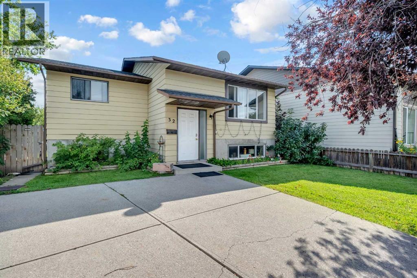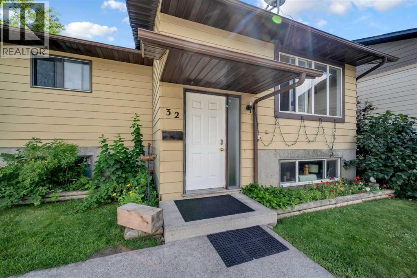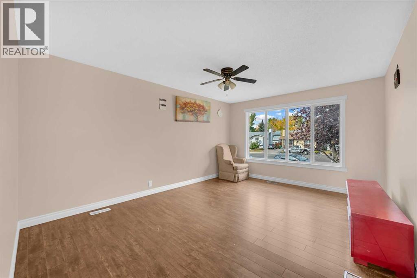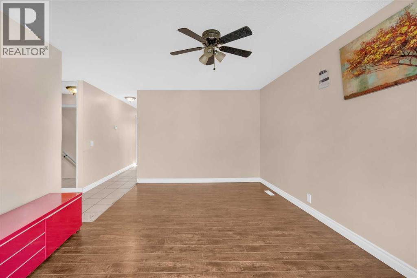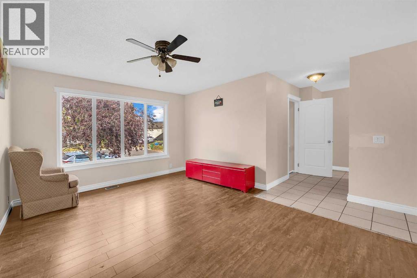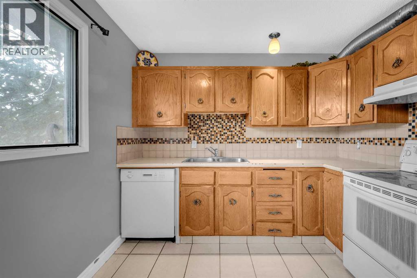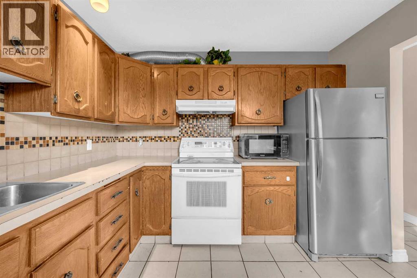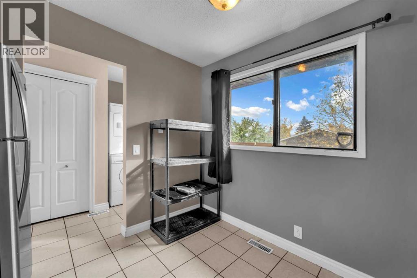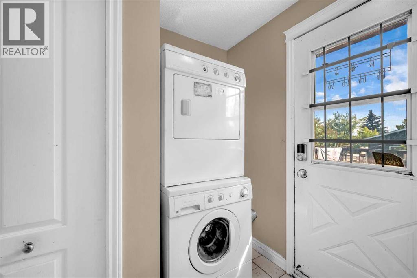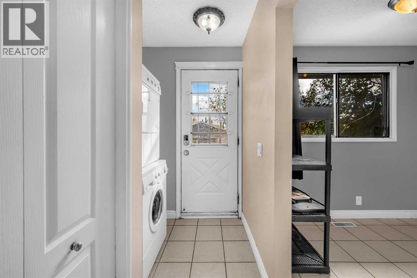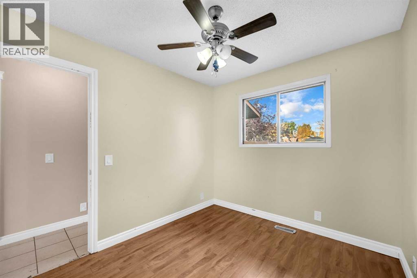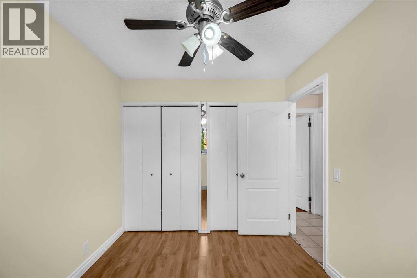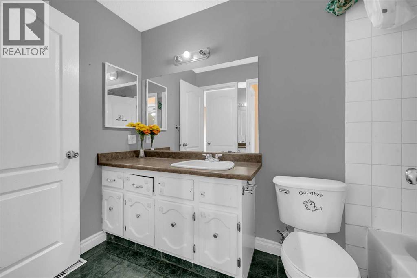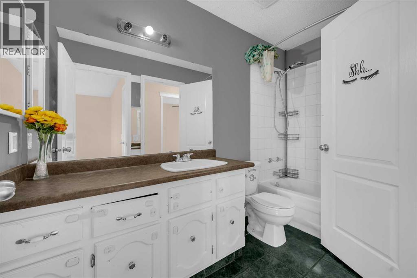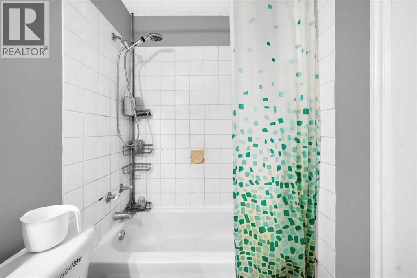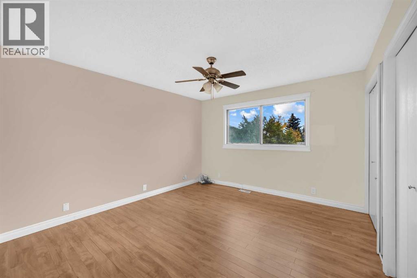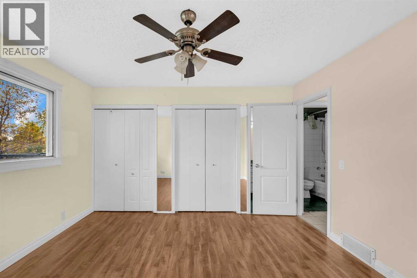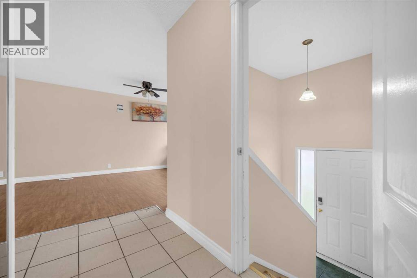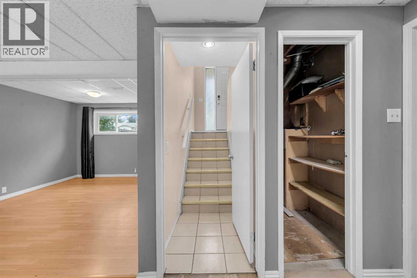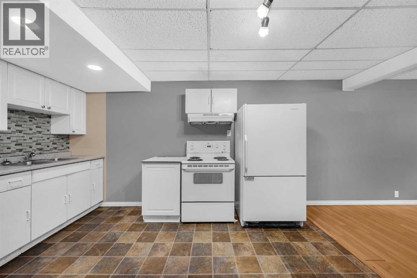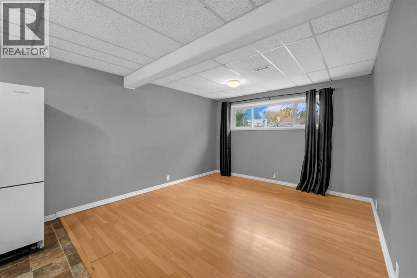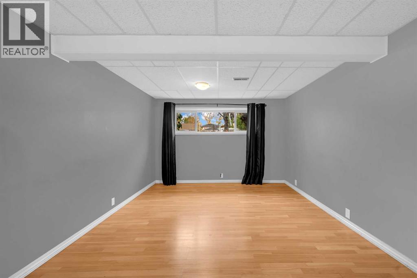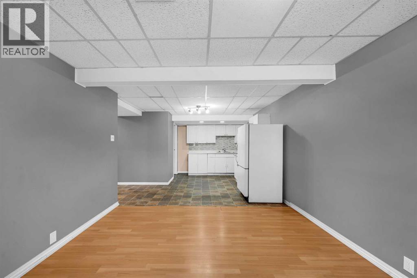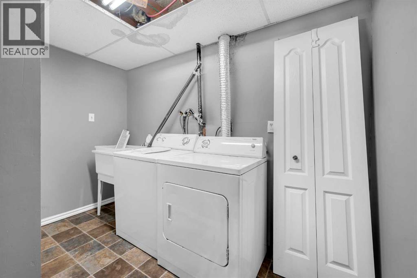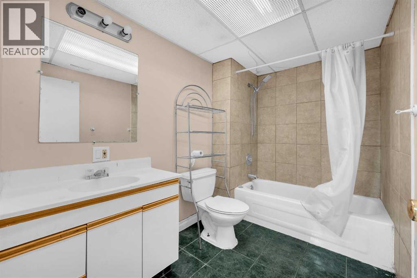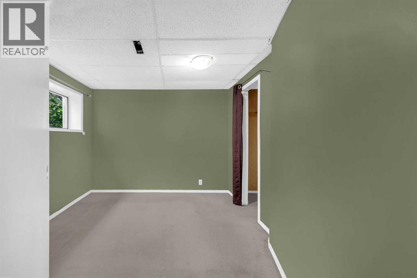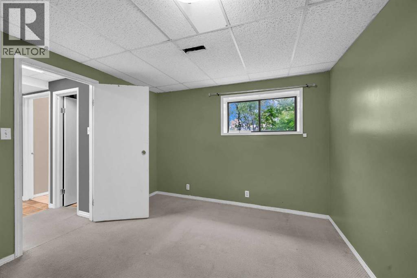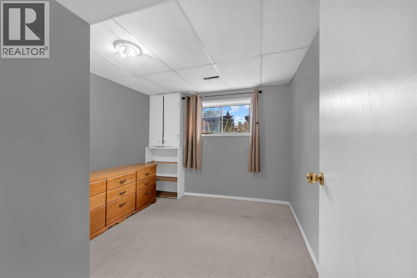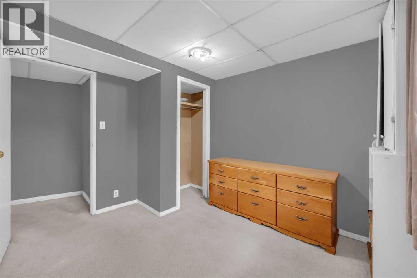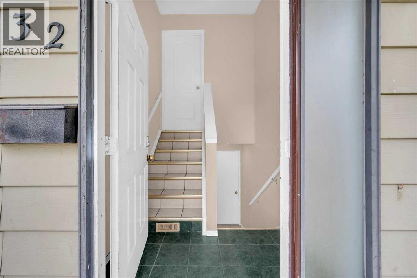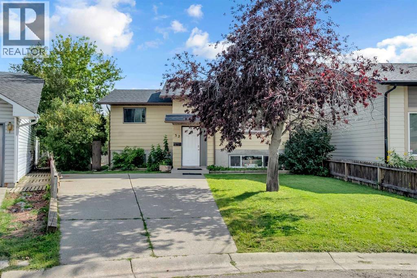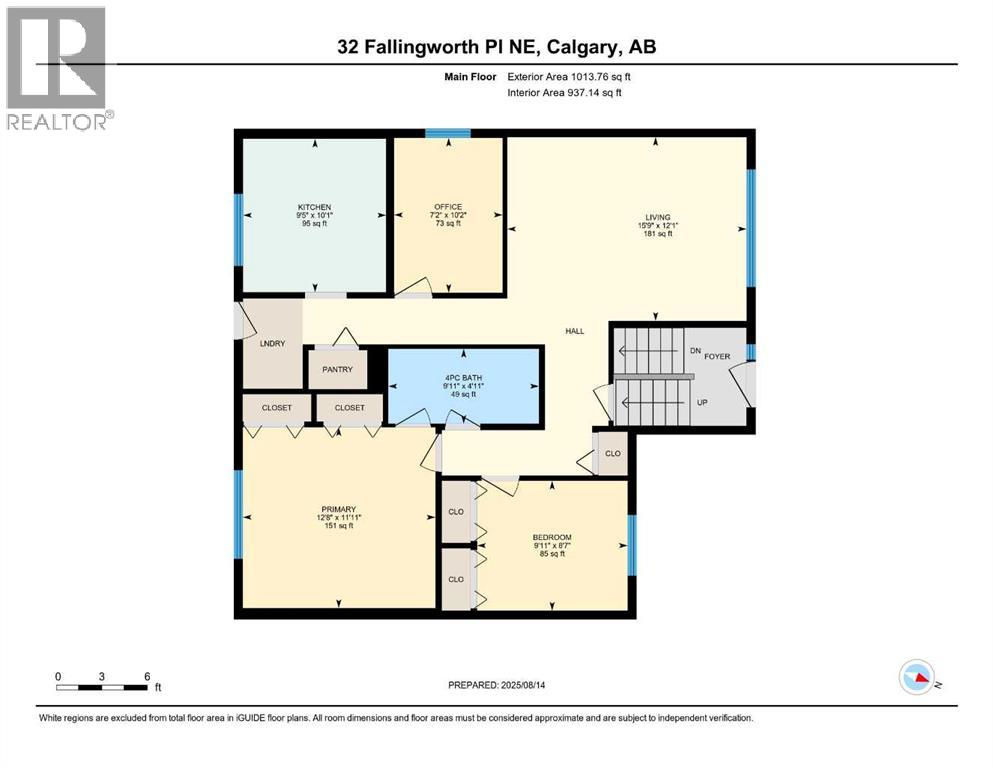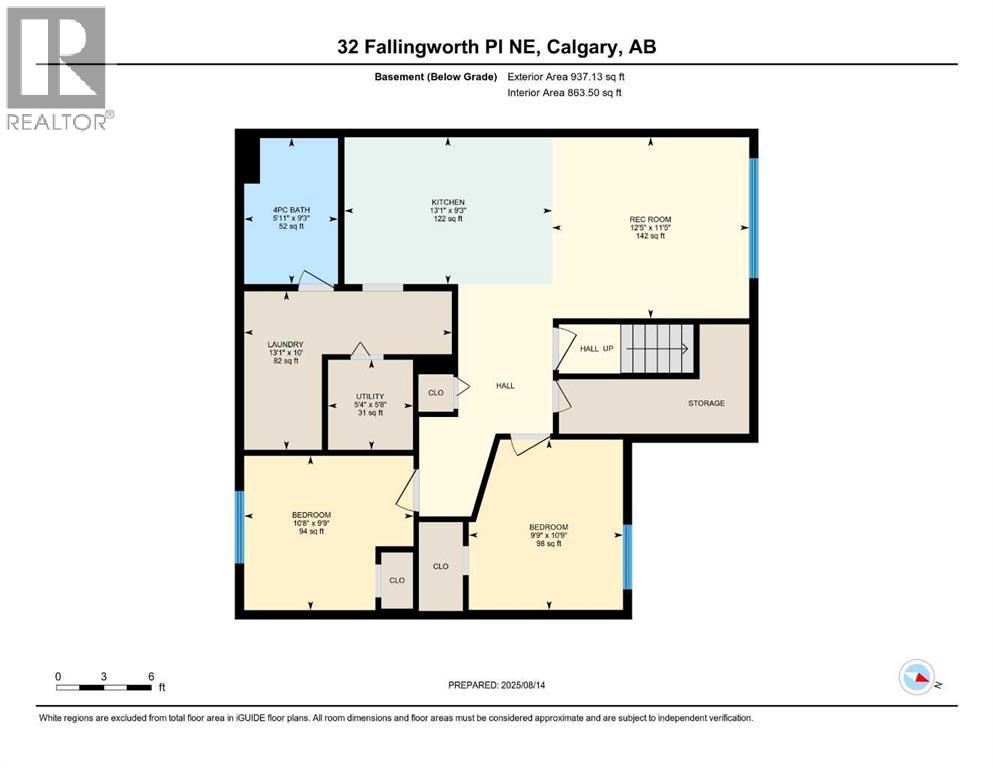Fantastic Opportunity for First-Time Buyers & Investors!Nestled on a quiet cul-de-sac in Falconridge, this clean, bright, and spacious bi-level home offers incredible value. Flooded with natural light, the main level features a generous living room with large windows, a spacious primary bedroom with his-and-her closets, an additional bedroom, a good sized office (being used as a bedroom), laundry and a full 4-piece bathroom.The fully finished basement boasts an illegal suite complete with two bedrooms, a large living area, a 4-piece bathroom, and separate laundry — perfect for extended family or rental income potential. Conveniently located close to schools, public transit, and within walking distance to major amenities, this home is an excellent choice for comfortable living and smart investing. (id:37074)
Property Features
Property Details
| MLS® Number | A2248456 |
| Property Type | Single Family |
| Neigbourhood | Northeast Calgary |
| Community Name | Falconridge |
| Amenities Near By | Playground, Schools, Shopping |
| Features | See Remarks, No Animal Home |
| Parking Space Total | 2 |
| Plan | 7910400 |
| Structure | Deck |
Parking
| Parking Pad |
Building
| Bathroom Total | 2 |
| Bedrooms Above Ground | 2 |
| Bedrooms Below Ground | 2 |
| Bedrooms Total | 4 |
| Appliances | Washer, Refrigerator, Dishwasher, Stove, Dryer, See Remarks, Window Coverings, Washer & Dryer |
| Architectural Style | Bi-level |
| Basement Development | Finished |
| Basement Features | Separate Entrance |
| Basement Type | Full (finished) |
| Constructed Date | 1980 |
| Construction Material | Poured Concrete, Wood Frame |
| Construction Style Attachment | Detached |
| Cooling Type | None |
| Exterior Finish | Aluminum Siding, Concrete, See Remarks |
| Flooring Type | Laminate |
| Foundation Type | Poured Concrete |
| Heating Type | Forced Air |
| Size Interior | 1,014 Ft2 |
| Total Finished Area | 1013.76 Sqft |
| Type | House |
Rooms
| Level | Type | Length | Width | Dimensions |
|---|---|---|---|---|
| Lower Level | Kitchen | 13.08 Ft x 9.25 Ft | ||
| Lower Level | Recreational, Games Room | 12.42 Ft x 11.42 Ft | ||
| Lower Level | Bedroom | 9.75 Ft x 10.75 Ft | ||
| Lower Level | Primary Bedroom | 10.67 Ft x 9.75 Ft | ||
| Lower Level | Laundry Room | 13.08 Ft x 10.00 Ft | ||
| Lower Level | 4pc Bathroom | .00 Ft x .00 Ft | ||
| Main Level | Living Room | 15.75 Ft x 12.08 Ft | ||
| Main Level | Kitchen | 9.42 Ft x 10.08 Ft | ||
| Main Level | Bedroom | 9.92 Ft x 8.58 Ft | ||
| Main Level | Primary Bedroom | 12.67 Ft x 11.92 Ft | ||
| Main Level | 4pc Bathroom | .00 Ft x .00 Ft | ||
| Main Level | Den | 7.17 Ft x 10.17 Ft |
Land
| Acreage | No |
| Fence Type | Fence |
| Land Amenities | Playground, Schools, Shopping |
| Size Frontage | 9.14 M |
| Size Irregular | 428.00 |
| Size Total | 428 M2|4,051 - 7,250 Sqft |
| Size Total Text | 428 M2|4,051 - 7,250 Sqft |
| Zoning Description | R-cg |

