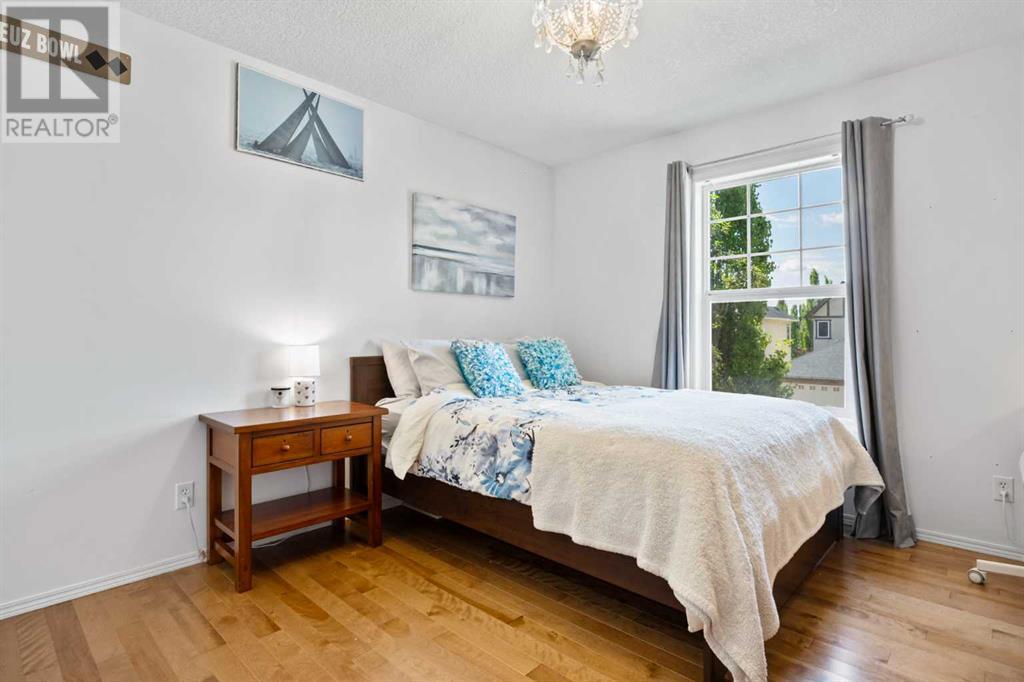** Open House Sat June 7/ 12:00-2:30** & Sun June 8/1:00-3:00** Welcome to this beautifully upgraded, custom-built Morrison home offering over 3,600 sq ft of refined living space, ideally located just steps from a large park and backing onto a private treed pathway. This exceptional property blends timeless style, comfort, and thoughtful upgrades throughout.The exterior was professionally repainted in 2020 with premium elastomeric polymer paint for lasting durability. A charming stone patio greets you in the front yard, while the backyard features an expansive stone patio, newer deck cover, and mature landscaping with privacy trees and perennial flower beds—perfect for entertaining or relaxing in your own private oasis.Inside, the open-concept main level impresses with soaring 17-ft ceilings in the foyer, rich hardwood and ceramic tile flooring, and upgraded lighting throughout. The living room features a striking slate feature wall, custom maple built-ins, a gas fireplace, and dimmable LED lighting. The kitchen offers ample cabinetry, a new tile backsplash, Lutron lighting, generous counter space, and a spacious formal dining area for hosting family and friends. The main floor office is equipped with built-in double workstations, cabinets, and filing drawers—ideal for work-from-home needs.Upstairs, enjoy a vaulted bonus room with fireplace, a large laundry room, two oversized bedrooms, and a spacious primary retreat with walk-in closet and a luxurious 5-piece ensuite.The professionally finished basement is designed for entertaining with 9-ft ceilings, zoned in-floor heating, a built-in media wall, motorized movie screen, ceiling-mounted Epson projector, built-in speakers, contemporary fireplace, and custom bar with wine storage, kegerator, and bar fridge. A fourth bedroom, full bathroom, and large storage room complete the lower level.Additional features include new triple-pane windows in key areas, plantation shutters, Hunter Douglas blinds, and an overs ized garage with a Reznor natural gas heater and workbench.This is a rare opportunity to own a move-in-ready, feature-rich home in a prime location. Be sure to check the supplements for a detailed list of upgrades! (id:37074)
Property Features
Open House
This property has open houses!
12:00 pm
Ends at:2:30 pm
1:00 pm
Ends at:3:00 pm
Property Details
| MLS® Number | A2228192 |
| Property Type | Single Family |
| Neigbourhood | Southwest Calgary |
| Community Name | Discovery Ridge |
| Amenities Near By | Park, Recreation Nearby, Shopping |
| Features | Cul-de-sac, Closet Organizers |
| Parking Space Total | 4 |
| Plan | 0011251 |
| Structure | Deck |
Parking
| Attached Garage | 2 |
Building
| Bathroom Total | 4 |
| Bedrooms Above Ground | 3 |
| Bedrooms Below Ground | 1 |
| Bedrooms Total | 4 |
| Appliances | Refrigerator, Dishwasher, Stove, Hood Fan, Window Coverings, Garage Door Opener, Washer & Dryer |
| Basement Development | Finished |
| Basement Type | Full (finished) |
| Constructed Date | 2000 |
| Construction Material | Wood Frame |
| Construction Style Attachment | Detached |
| Cooling Type | Central Air Conditioning |
| Exterior Finish | Stone, Stucco |
| Fireplace Present | Yes |
| Fireplace Total | 2 |
| Flooring Type | Carpeted, Ceramic Tile, Hardwood |
| Foundation Type | Poured Concrete |
| Half Bath Total | 1 |
| Heating Type | Forced Air, In Floor Heating |
| Stories Total | 2 |
| Size Interior | 2,555 Ft2 |
| Total Finished Area | 2555 Sqft |
| Type | House |
Rooms
| Level | Type | Length | Width | Dimensions |
|---|---|---|---|---|
| Lower Level | Recreational, Games Room | 28.75 Ft x 19.75 Ft | ||
| Lower Level | Bedroom | 15.33 Ft x 10.08 Ft | ||
| Lower Level | 4pc Bathroom | 10.08 Ft x 4.83 Ft | ||
| Lower Level | Storage | 10.08 Ft x 4.92 Ft | ||
| Lower Level | Furnace | 15.92 Ft x 10.50 Ft | ||
| Main Level | Den | 10.92 Ft x 8.92 Ft | ||
| Main Level | Living Room | 17.42 Ft x 16.33 Ft | ||
| Main Level | Dining Room | 12.25 Ft x 11.92 Ft | ||
| Main Level | Kitchen | 21.83 Ft x 12.33 Ft | ||
| Main Level | Other | 8.17 Ft x 7.42 Ft | ||
| Main Level | 2pc Bathroom | 5.25 Ft x 4.58 Ft | ||
| Upper Level | Bonus Room | 18.25 Ft x 17.92 Ft | ||
| Upper Level | Laundry Room | 7.42 Ft x 5.08 Ft | ||
| Upper Level | Primary Bedroom | 18.58 Ft x 17.17 Ft | ||
| Upper Level | Other | 7.58 Ft x 6.58 Ft | ||
| Upper Level | 5pc Bathroom | 13.92 Ft x 12.17 Ft | ||
| Upper Level | Bedroom | 14.50 Ft x 10.92 Ft | ||
| Upper Level | Bedroom | 14.92 Ft x 10.92 Ft | ||
| Upper Level | 4pc Bathroom | 7.33 Ft x 4.83 Ft |
Land
| Acreage | No |
| Fence Type | Cross Fenced |
| Land Amenities | Park, Recreation Nearby, Shopping |
| Landscape Features | Garden Area, Landscaped, Underground Sprinkler |
| Size Depth | 33.99 M |
| Size Frontage | 15.28 M |
| Size Irregular | 547.00 |
| Size Total | 547 M2|4,051 - 7,250 Sqft |
| Size Total Text | 547 M2|4,051 - 7,250 Sqft |
| Zoning Description | R-g |
















































