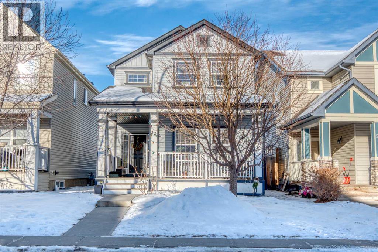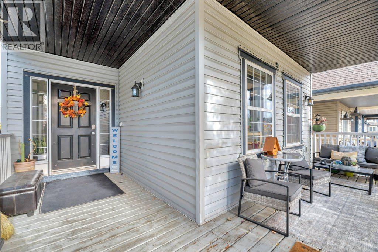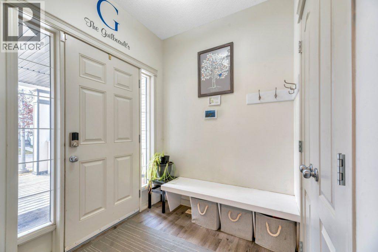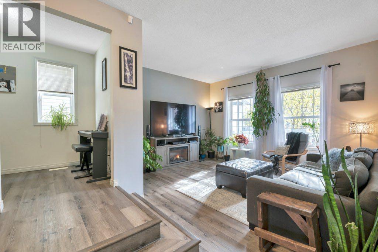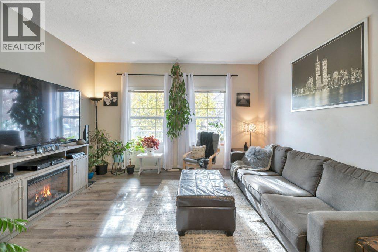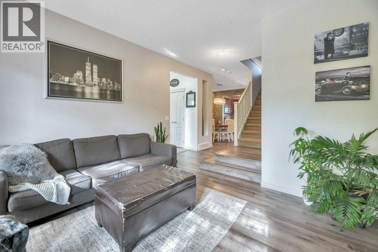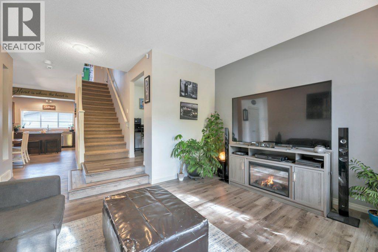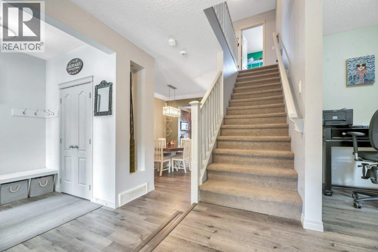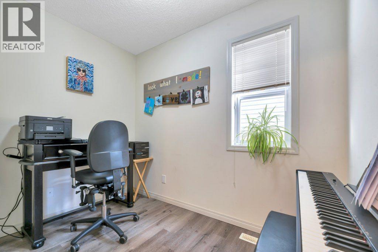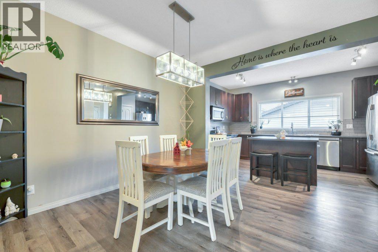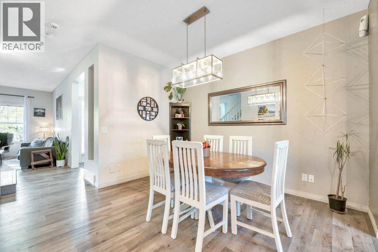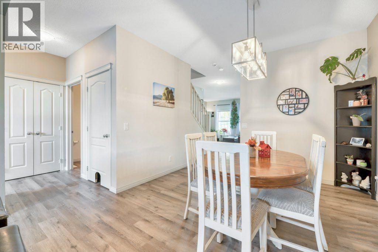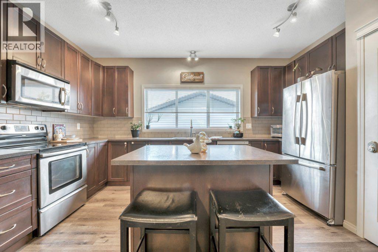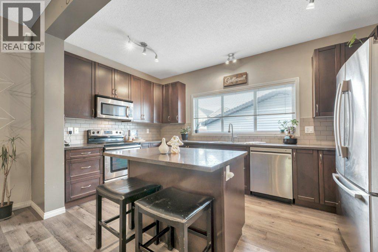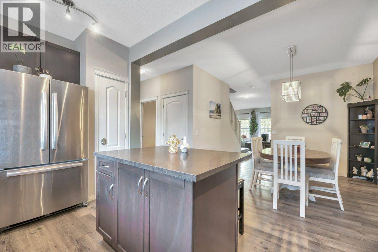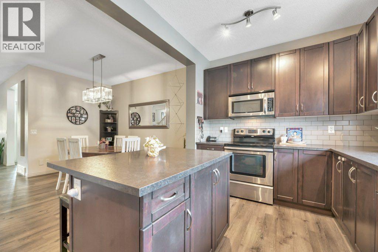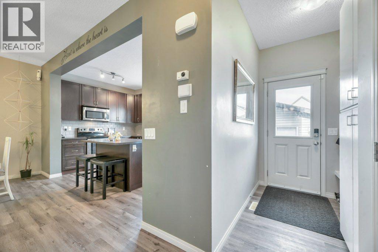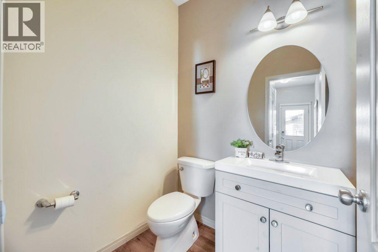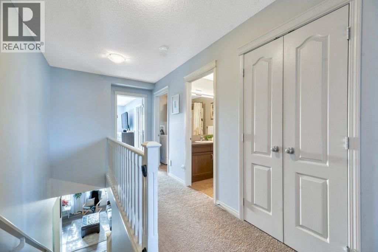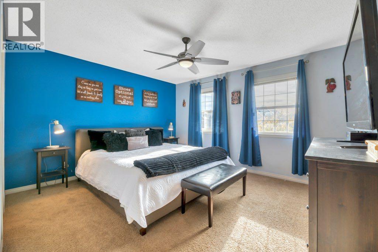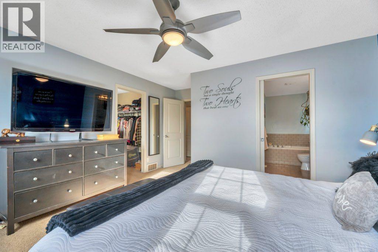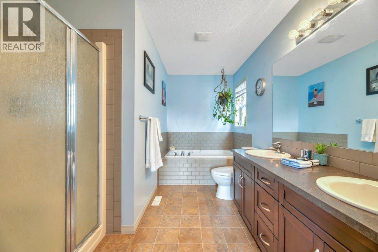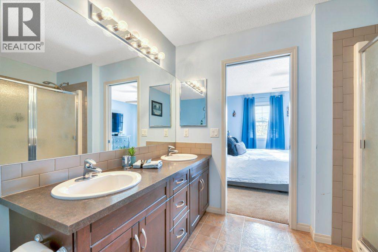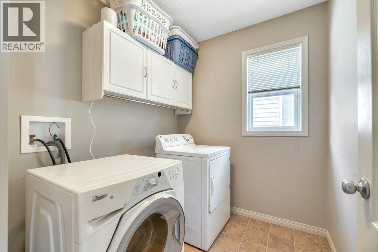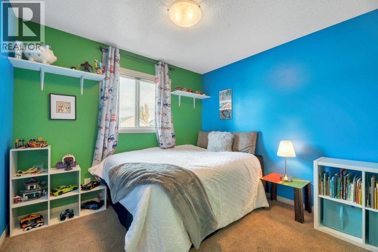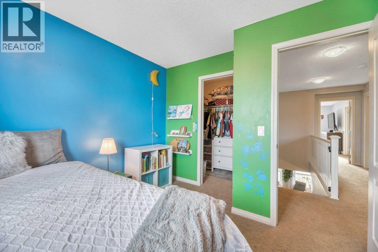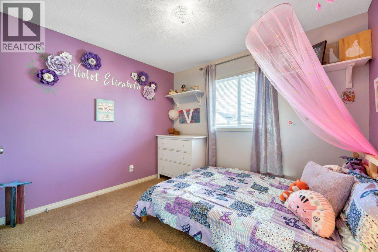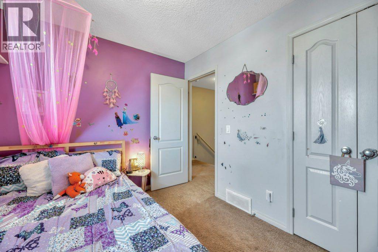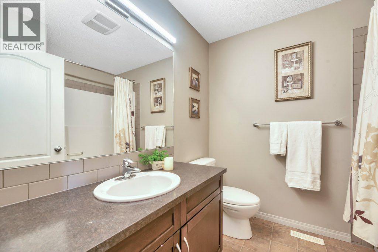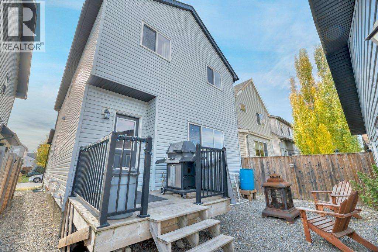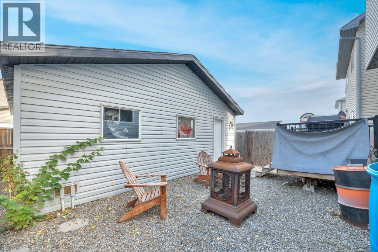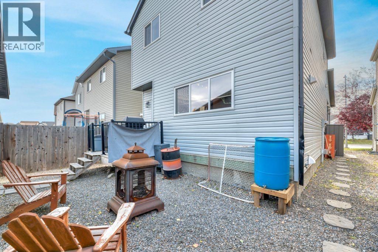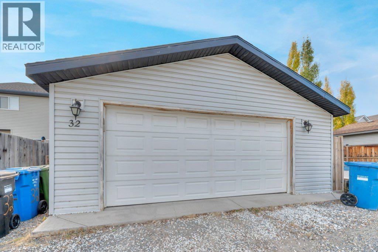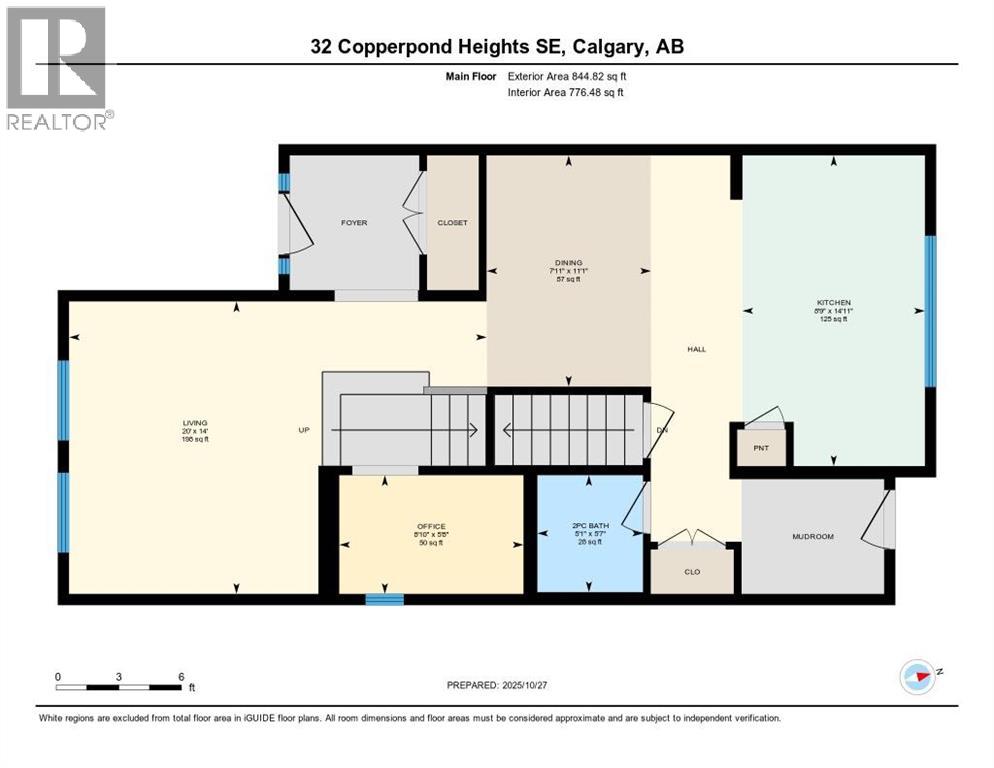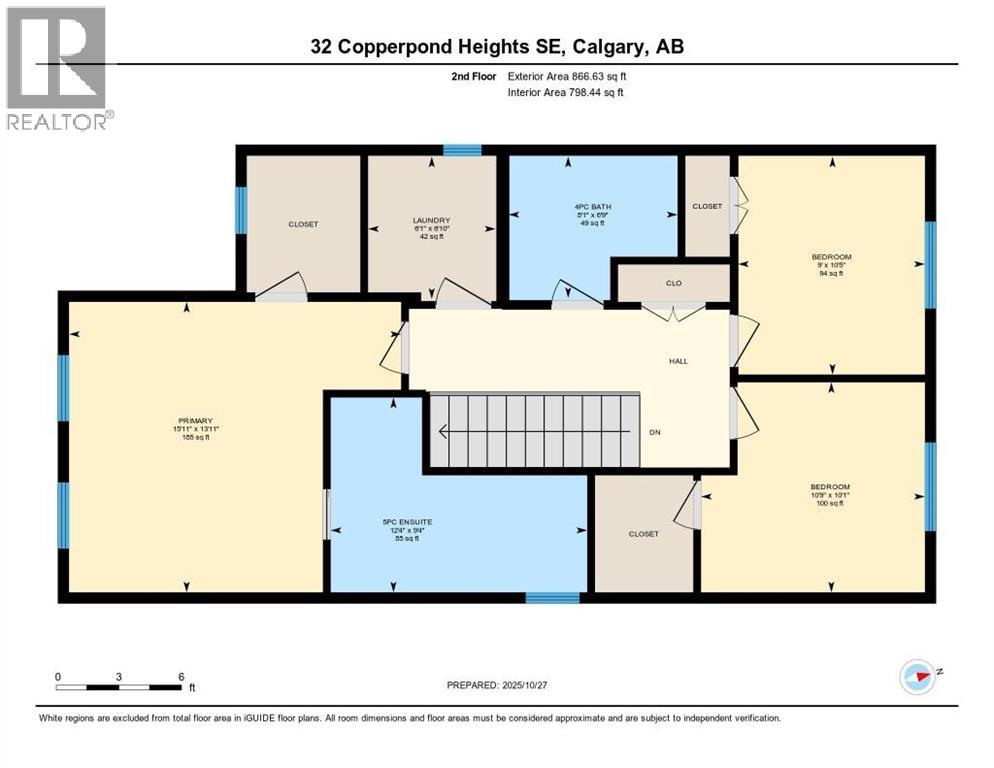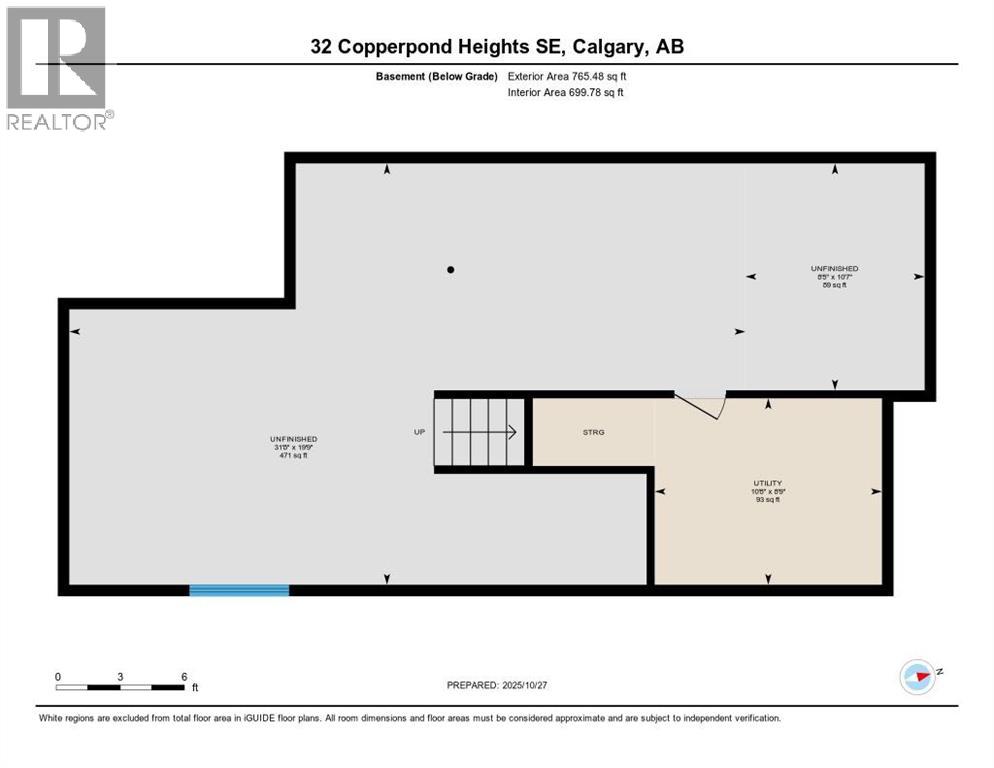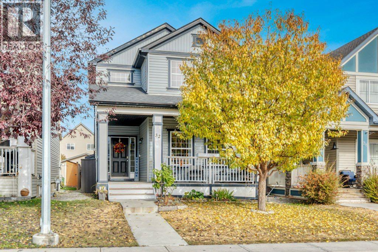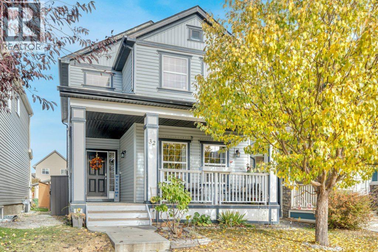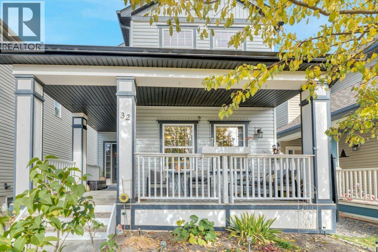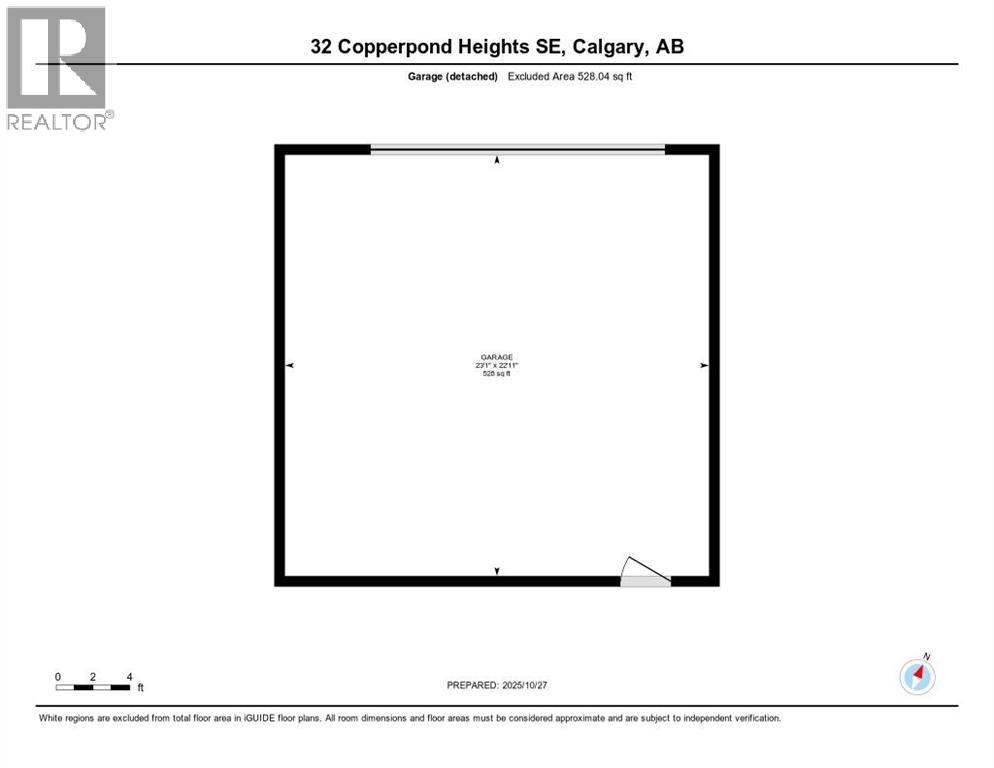Need to sell your current home to buy this one?
Find out how much it will sell for today!
Here is your chance to own your own home in the popular, family friendly community of Copperfield. Rain or shine you’re going to love cozying up on the charming covered front porch. Inside this 3 bedroom, 2 story home you’ll find a super functional layout starting with a large & sunny front foyer complete with built in bench for storage helping to keep your busy family organized. At the front of the home the main living area overlooks mature trees creating a peaceful cozy feel. In the bright and sunny kitchen you’ll enjoy large windows, stainless steel appliances and a good sized centre island with seating - perfect for little ones to help with cooking or for entertaining guests while you cook. The kitchen is open to the dining area which is large enough to accommodate a good sized dining room set. A 2 pc powder room is nicely tucked around the corner for privacy and there is more storage and a shoe bench at the back door. Up a couple of steps from the main living area is the cutest little flex room. This is such a fun space for kids to do homework, read, play music or keep toys out of the main living area. 9’ ceilings and newer vinyl plank flooring throughout the main floor. Upstairs you’ll find 3 bedrooms including the primary complete with 5 pc ensuite and a walk in closet. One of the 2 bedrooms has a walk in closet and they share the main 4 pc bath. You’ll love the convenience of the upstairs laundry room with storage and a window for light. The basement is partially finished basement with rough in plumbing allowing you to finish it to suit your needs on your own schedule. The backyard is fully fenced for privacy, has low maintenance landscaping and a deck just off the back door for easy access to your grill. Finally the detached double garage is oversized with back alley access. You’re going to love living in Copperfield where modern amenities meet natural landscapes offering you the best of both worlds. Enjoy nature on the extensive pathway system plus multip le parks and playgrounds without sacrificing easy access to schools, shopping, recreation facilities and more. Book your private tour today. (id:37074)
Property Features
Cooling: None
Heating: Forced Air
Landscape: Landscaped, Lawn

