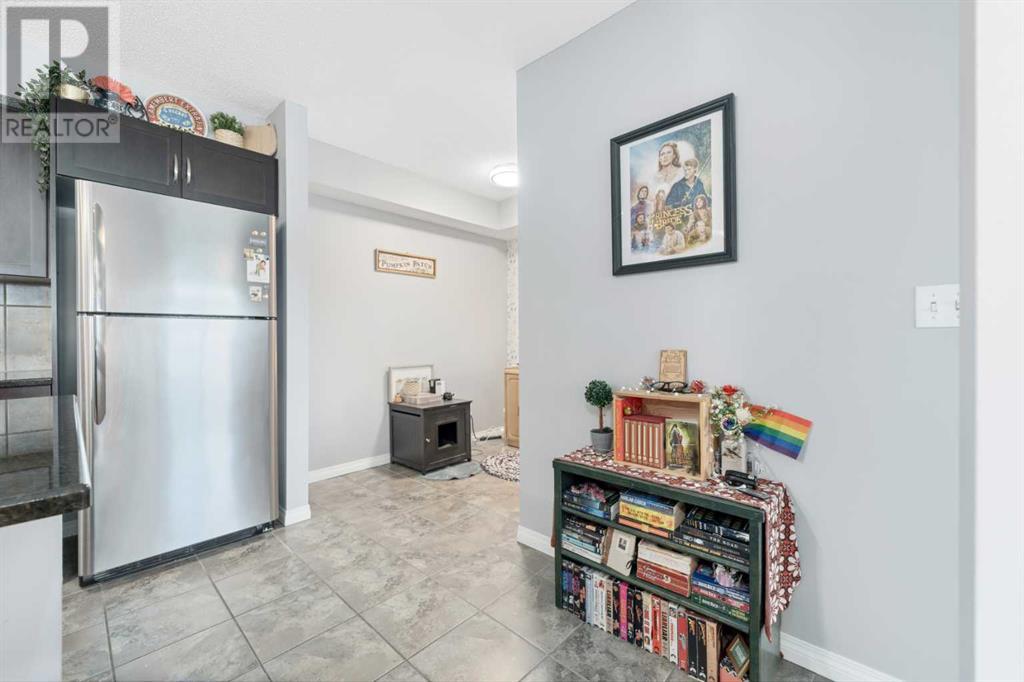Welcome to your new home in the heart of southeast Calgary! This bright and beautifully maintained 2 bedroom, 2 bathroom TOP FLOOR condo offers a fantastic layout and fresh, modern finishes. Enjoy abundant natural light from the south-facing windows, updated carpet, granite countertops, stainless steel appliances, and a clean, contemporary feel throughout.The top-floor location provides extra peace and privacy, along with great views from your private balcony. You'll also appreciate the in-suite laundry and a versatile flex space that works perfectly as a home office or study area.Your vehicle stays warm and secure year-round in the underground parkade, which includes an assigned storage unit.This well-managed building is perfectly situated near everything you need: schools, grocery stores, shopping, a recreation centre, playgrounds, and the South Health Campus Hospital.Whether you're a first-time buyer, downsizer, or investor, this home is a must-see! (id:37074)
Property Features
Property Details
| MLS® Number | A2223337 |
| Property Type | Single Family |
| Neigbourhood | New Brighton |
| Community Name | New Brighton |
| Amenities Near By | Playground, Schools, Shopping |
| Community Features | Pets Allowed With Restrictions |
| Features | No Animal Home, No Smoking Home, Parking |
| Parking Space Total | 1 |
| Plan | 0914028 |
Parking
| Underground |
Building
| Bathroom Total | 2 |
| Bedrooms Above Ground | 2 |
| Bedrooms Total | 2 |
| Appliances | Washer, Refrigerator, Dishwasher, Stove, Dryer, Microwave Range Hood Combo, Garage Door Opener |
| Constructed Date | 2009 |
| Construction Material | Wood Frame |
| Construction Style Attachment | Attached |
| Cooling Type | None |
| Exterior Finish | Brick, Vinyl Siding |
| Flooring Type | Carpeted, Ceramic Tile |
| Heating Type | In Floor Heating |
| Stories Total | 4 |
| Size Interior | 877 Ft2 |
| Total Finished Area | 877 Sqft |
| Type | Apartment |
Rooms
| Level | Type | Length | Width | Dimensions |
|---|---|---|---|---|
| Main Level | 4pc Bathroom | 4.92 Ft x 7.83 Ft | ||
| Main Level | 4pc Bathroom | 4.92 Ft x 7.83 Ft | ||
| Main Level | Bedroom | 9.00 Ft x 14.25 Ft | ||
| Main Level | Den | 7.83 Ft x 5.75 Ft | ||
| Main Level | Foyer | 4.25 Ft x 11.00 Ft | ||
| Main Level | Kitchen | 14.92 Ft x 10.92 Ft | ||
| Main Level | Living Room | 11.92 Ft x 18.08 Ft | ||
| Main Level | Primary Bedroom | 9.00 Ft x 17.67 Ft |
Land
| Acreage | No |
| Land Amenities | Playground, Schools, Shopping |
| Size Total Text | Unknown |
| Zoning Description | M-1 |






































