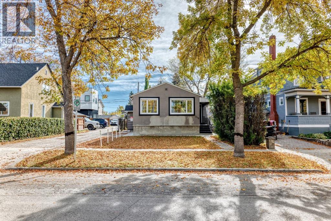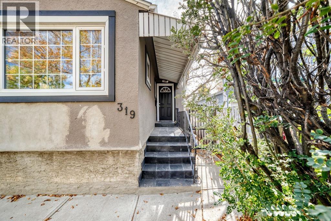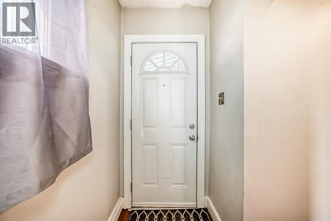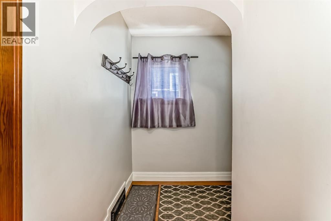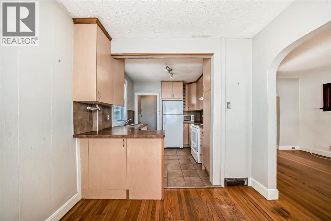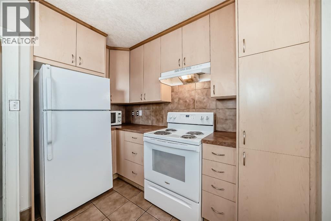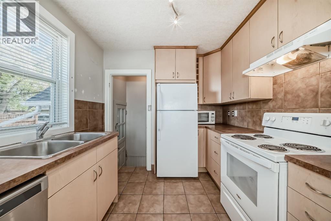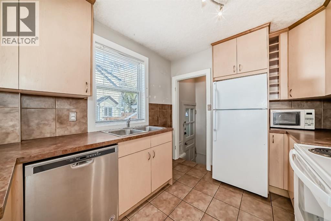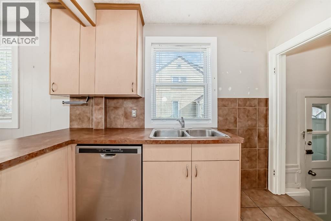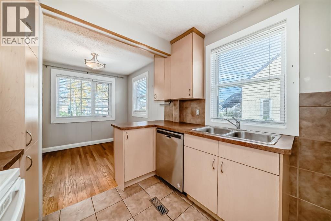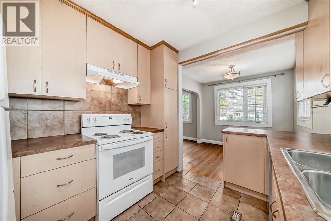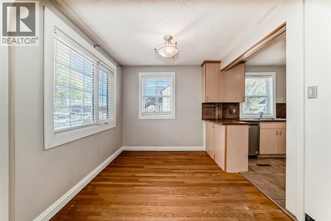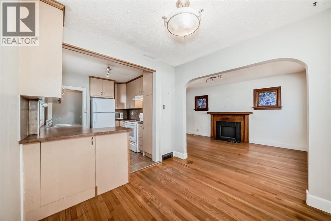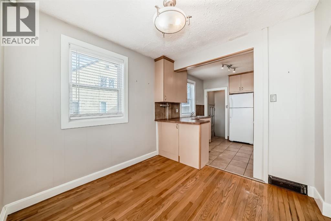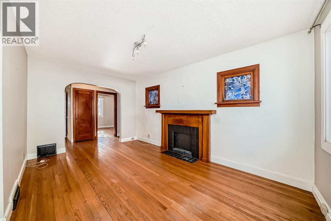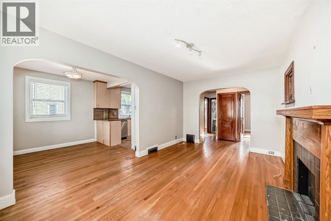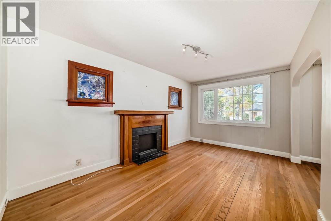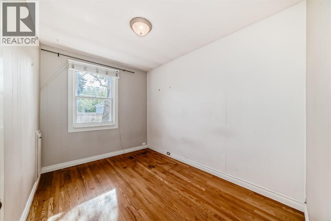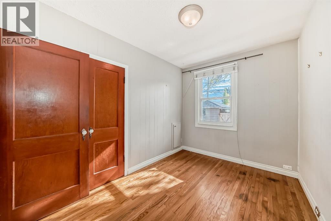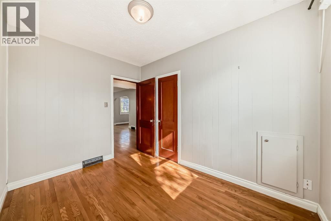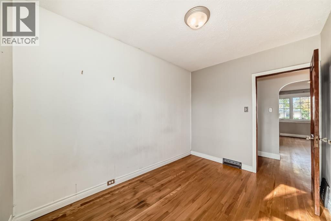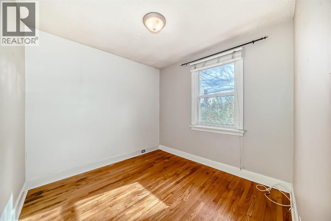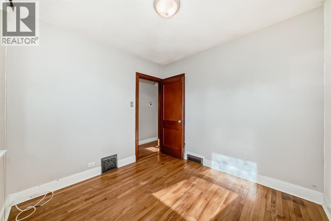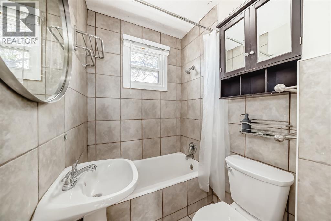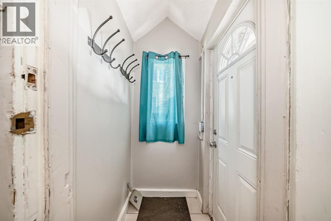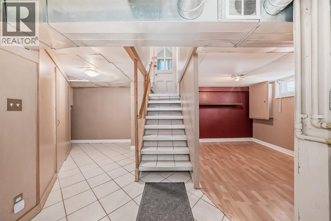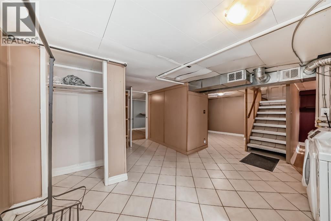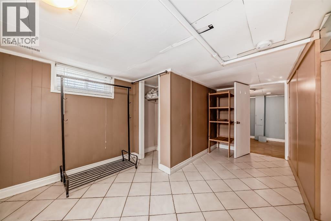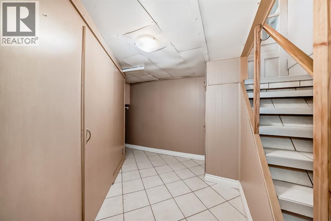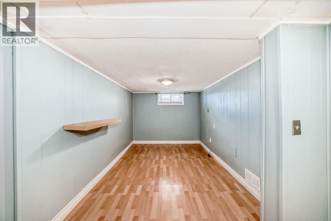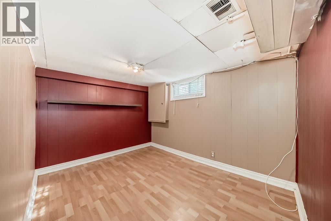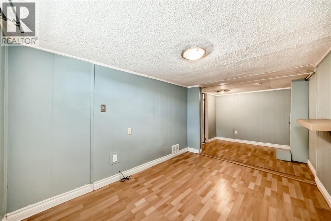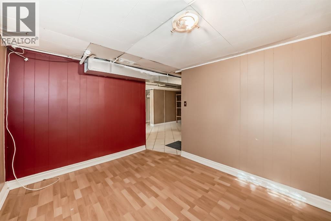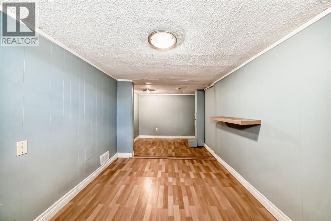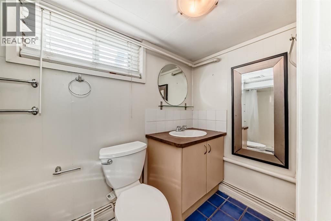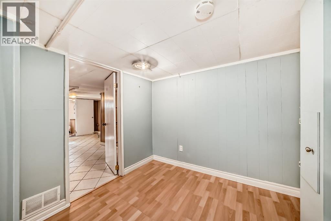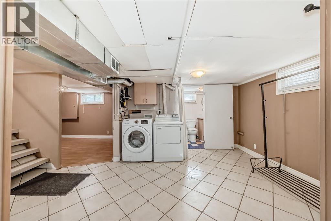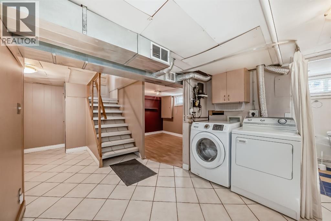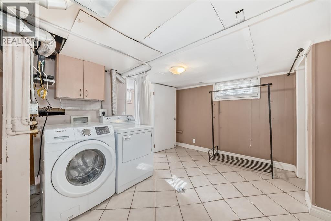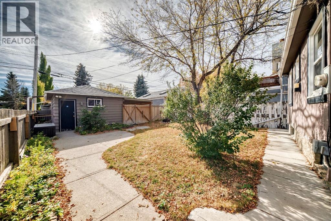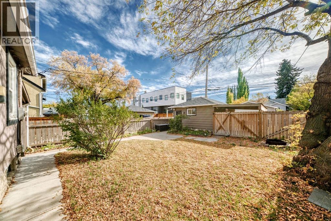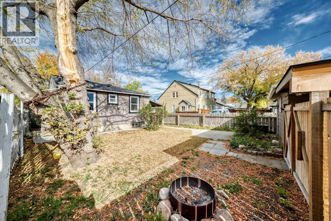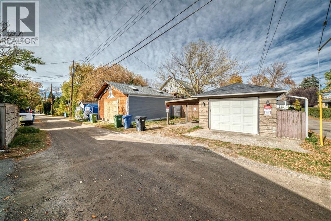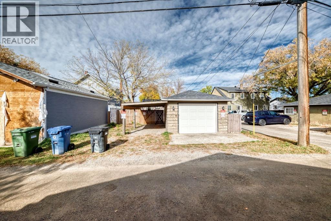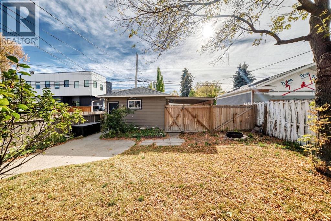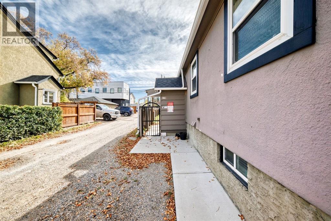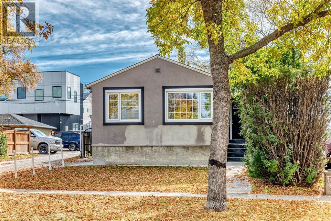Fabulous investment opportunity in the highly desirable community of Crescent Heights — one of Calgary’s most sought-after inner-city neighbourhoods. This charming bungalow welcomes you with a formal entry that opens to a bright and spacious living room. The renovated kitchen overlooks the dining area, complete with large windows that flood the space with natural light. The rear entrance provides easy access to the fully fenced and beautifully landscaped backyard, along with a single detached garage, covered parking, and room for additional vehicles — offering a total of five parking stalls.Endless potential awaits in the lower level, featuring a large recreation room, a 3-piece bathroom, generous storage, and the laundry area. All of this in a prime location — just a 10-minute walk to downtown, a quick 5-minute bike ride to SAIT, and steps from trendy restaurants, pubs, and boutique shopping. Don’t miss your chance — book your showing today! (id:37074)
Property Features
Property Details
| MLS® Number | A2263388 |
| Property Type | Single Family |
| Neigbourhood | Crescent Heights |
| Community Name | Crescent Heights |
| Amenities Near By | Park, Playground, Schools, Shopping |
| Features | See Remarks, Back Lane |
| Parking Space Total | 5 |
| Plan | 470p |
| Structure | None |
Parking
| Carport | |
| Detached Garage | 1 |
Building
| Bathroom Total | 2 |
| Bedrooms Above Ground | 2 |
| Bedrooms Total | 2 |
| Appliances | Washer, Refrigerator, Dishwasher, Stove, Dryer, Microwave, Window Coverings, Garage Door Opener |
| Architectural Style | Bungalow |
| Basement Development | Finished |
| Basement Type | Full (finished) |
| Constructed Date | 1933 |
| Construction Material | Wood Frame |
| Construction Style Attachment | Detached |
| Cooling Type | None |
| Exterior Finish | Stucco |
| Fireplace Present | Yes |
| Fireplace Total | 1 |
| Flooring Type | Ceramic Tile, Hardwood |
| Foundation Type | Poured Concrete |
| Heating Fuel | Natural Gas |
| Heating Type | Forced Air |
| Stories Total | 1 |
| Size Interior | 723 Ft2 |
| Total Finished Area | 723.4 Sqft |
| Type | House |
Rooms
| Level | Type | Length | Width | Dimensions |
|---|---|---|---|---|
| Basement | Other | 10.83 Ft x 8.42 Ft | ||
| Basement | Storage | 7.50 Ft x 8.00 Ft | ||
| Basement | Laundry Room | 10.00 Ft x 11.00 Ft | ||
| Basement | 3pc Bathroom | 4.08 Ft x 11.08 Ft | ||
| Basement | Family Room | 8.25 Ft x 18.08 Ft | ||
| Main Level | Other | 3.67 Ft x 13.67 Ft | ||
| Main Level | Primary Bedroom | 11.00 Ft x 8.00 Ft | ||
| Main Level | Bedroom | 9.42 Ft x 8.92 Ft | ||
| Main Level | 4pc Bathroom | 4.75 Ft x 5.83 Ft | ||
| Main Level | Living Room | 10.08 Ft x 15.67 Ft | ||
| Main Level | Dining Room | 8.00 Ft x 9.25 Ft | ||
| Main Level | Kitchen | 8.83 Ft x 11.42 Ft | ||
| Main Level | Other | 3.17 Ft x 7.58 Ft |
Land
| Acreage | No |
| Fence Type | Fence |
| Land Amenities | Park, Playground, Schools, Shopping |
| Size Depth | 36.57 M |
| Size Frontage | 11.43 M |
| Size Irregular | 418.00 |
| Size Total | 418 M2|4,051 - 7,250 Sqft |
| Size Total Text | 418 M2|4,051 - 7,250 Sqft |
| Zoning Description | M-cg D72 |

