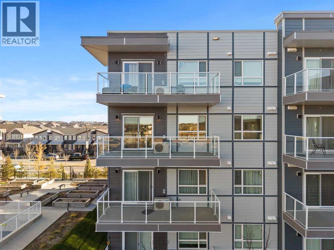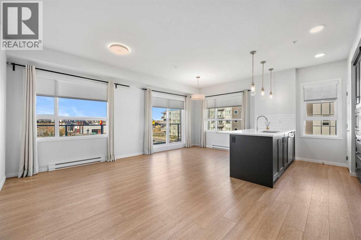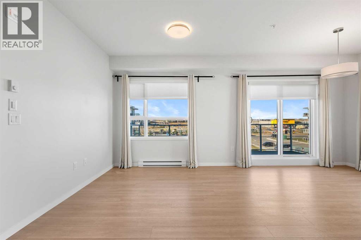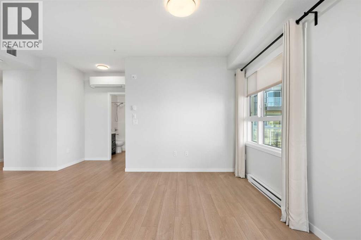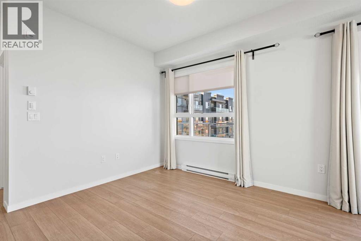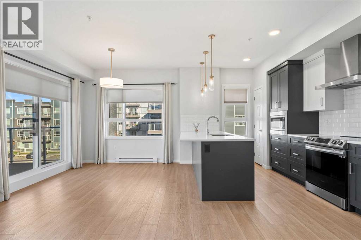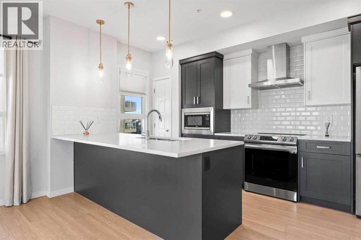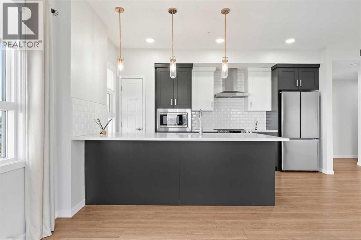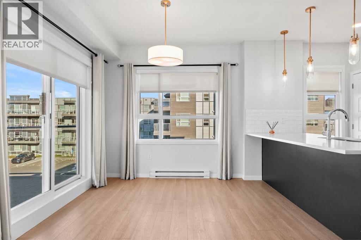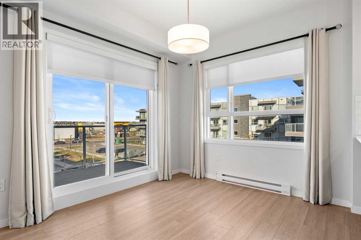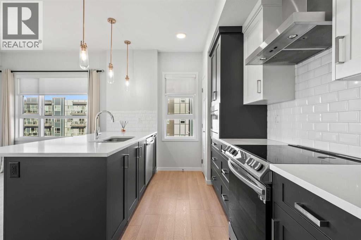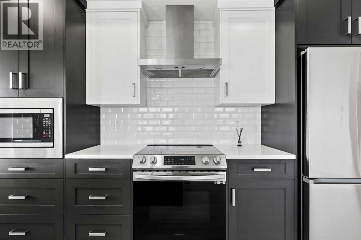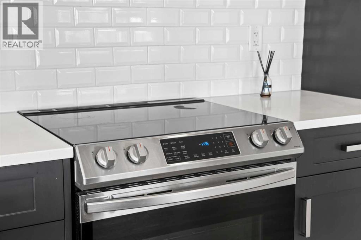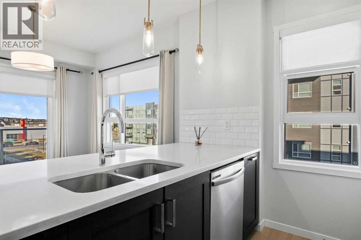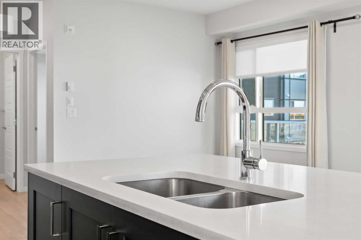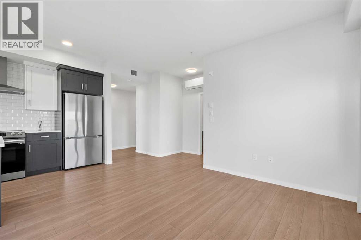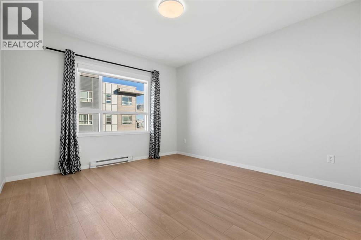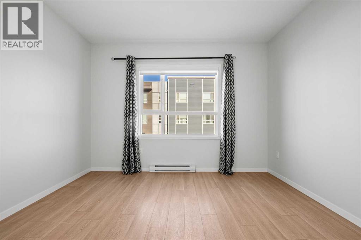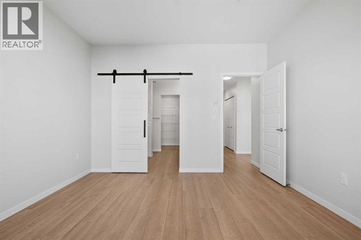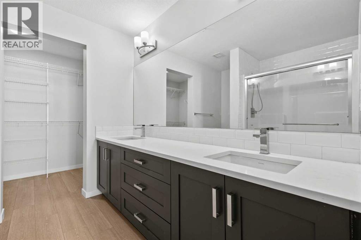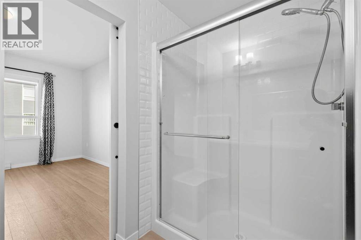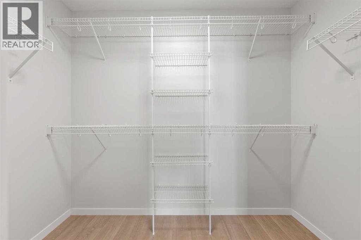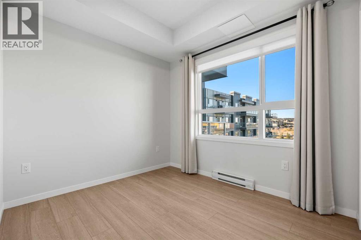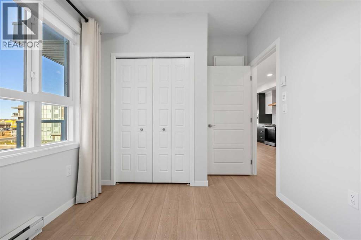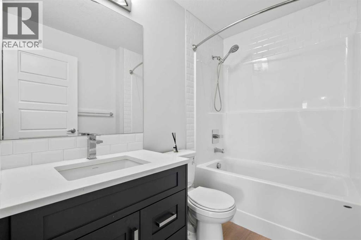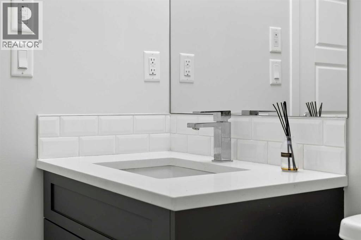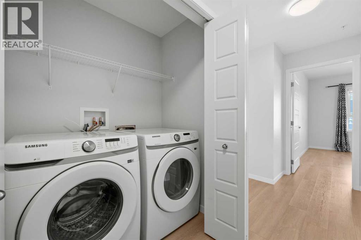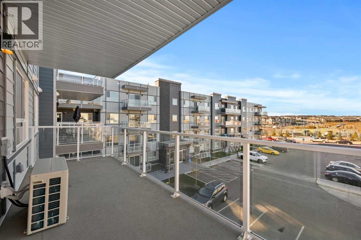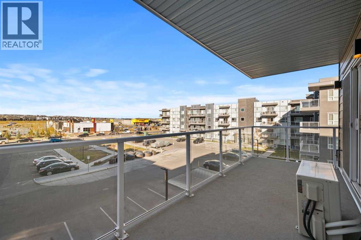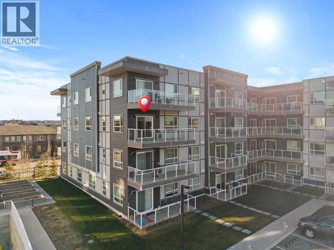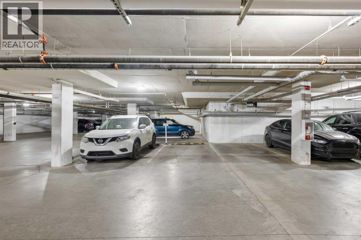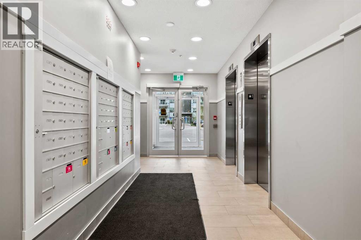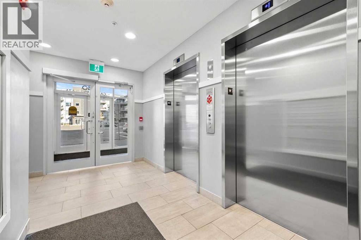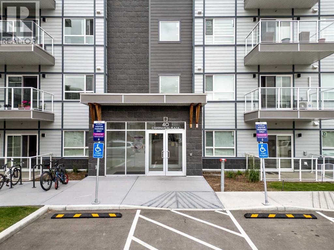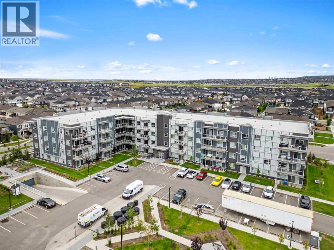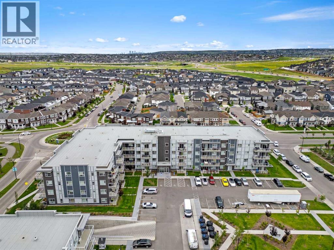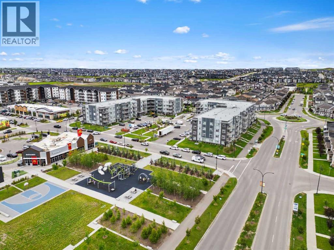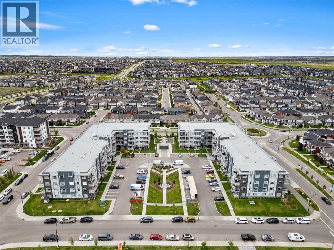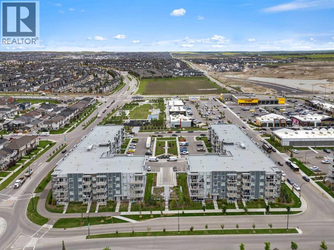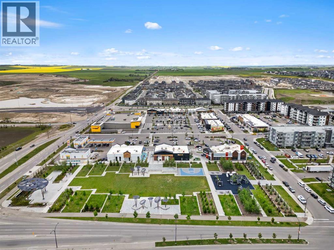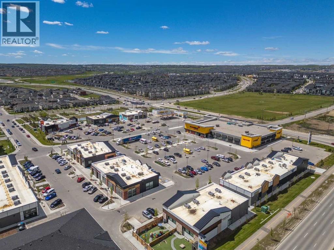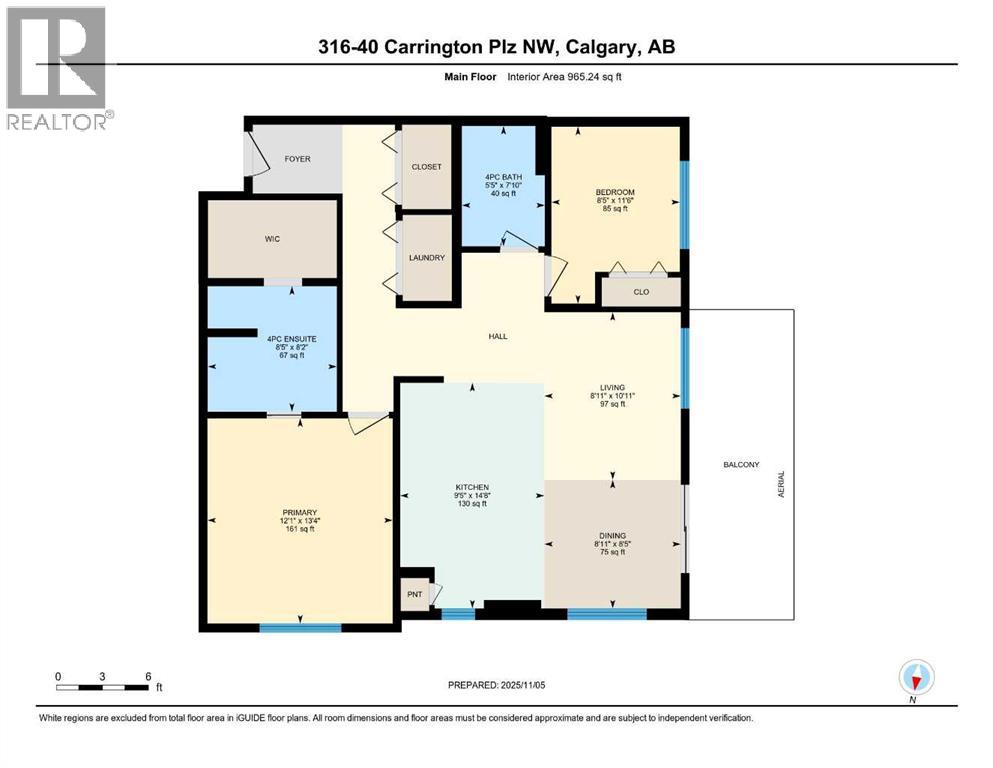Need to sell your current home to buy this one?
Find out how much it will sell for today!
You will feel right at home in this newer condo built by Cedarglen Living Inc. Offering 965.24 sq.ft. RMS (1,043 sq.ft. builder size), this 2 bed, 2 bath unit features an open-concept layout that blends style and functionality with ease. From the moment you step inside, you’ll notice the 9 ft ceilings, luxury vinyl plank flooring throughout (NO CARPET), and Low E triple pane windows that enhance comfort and energy efficiency. The expansive kitchen is beautifully appointed with full-height cabinetry, quartz countertops, upgraded pull-out recycling centre, upgraded bank of pot and pan drawers, white subway tile backsplash, corner pantry, and stainless steel appliances: including an upgraded slide-in electric range, chimney hood fan, and built-in microwave. The island with seating overlooks the spacious living room, creating an inviting space for entertaining or cozy movie nights. The two bedrooms are thoughtfully positioned on opposite sides of the home for maximum privacy. The primary suite features its own full ensuite, while the second bedroom has easy access to the main bathroom perfect for guests, roommates, or a home office setup. Air conditioning is included, ensuring comfort year round. A generous laundry and storage room adds everyday convenience. The home also includes one 1 titled underground parking stall and 2x side by side storage lockers, providing ample space for your belongings. Enjoy evenings on the WEST facing balcony, complete with a BBQ gas line. This pet friendly complex is ideally located across from a beautiful park and green space, with a variety of nearby amenities just steps away. (id:37074)
Property Features
Cooling: Wall Unit
Heating: Baseboard Heaters

