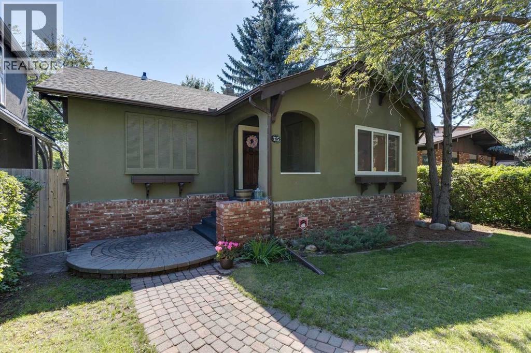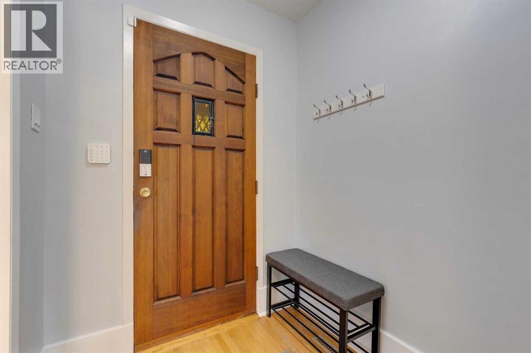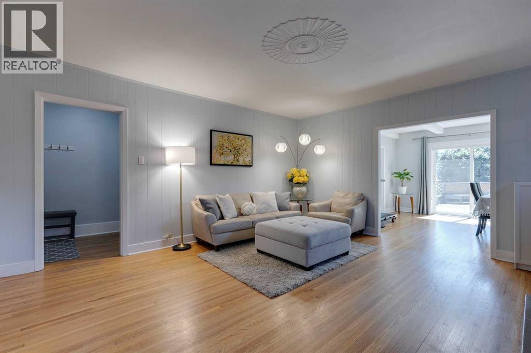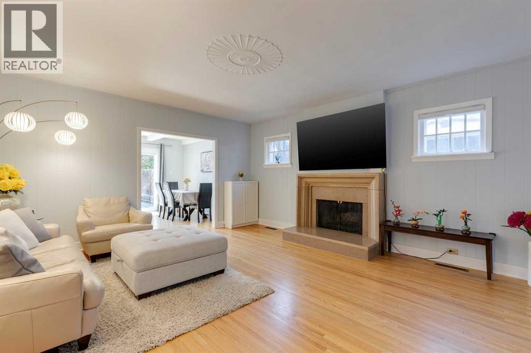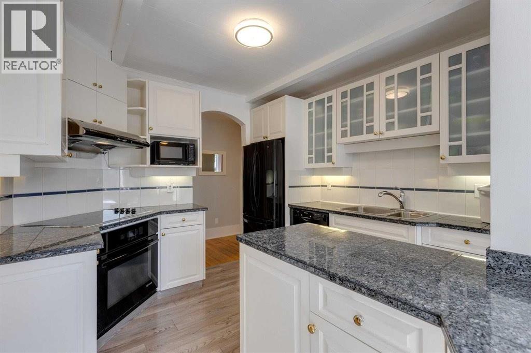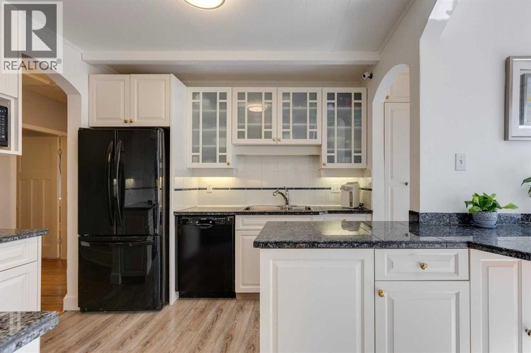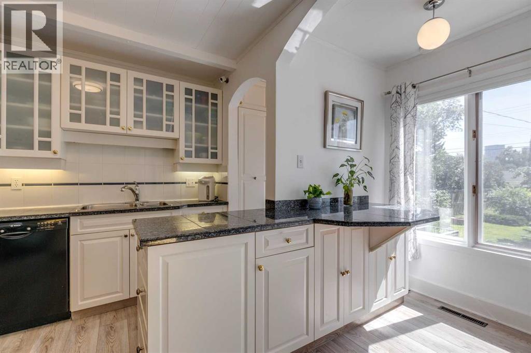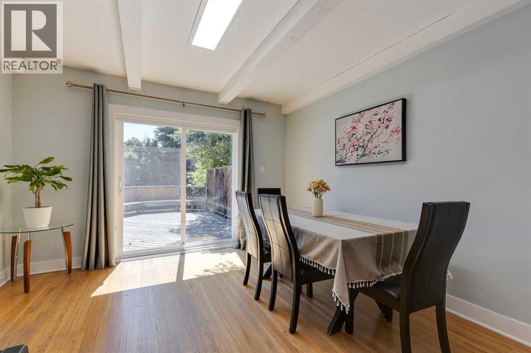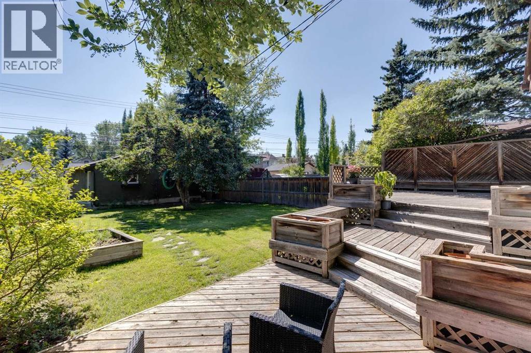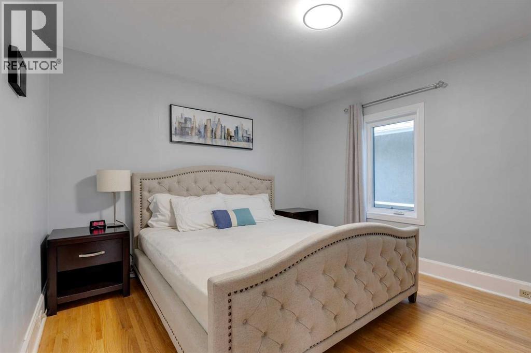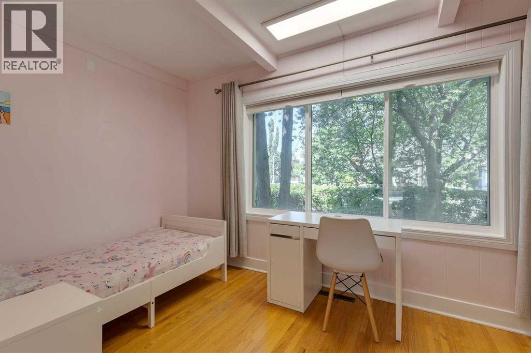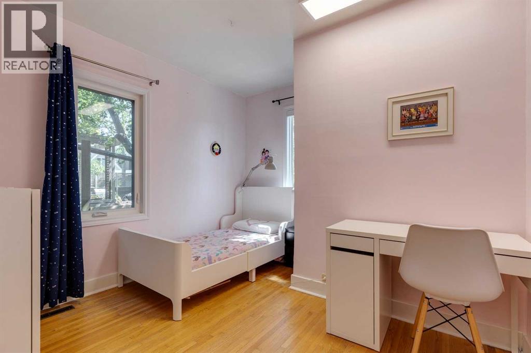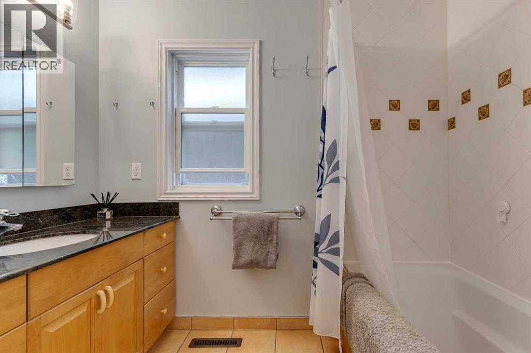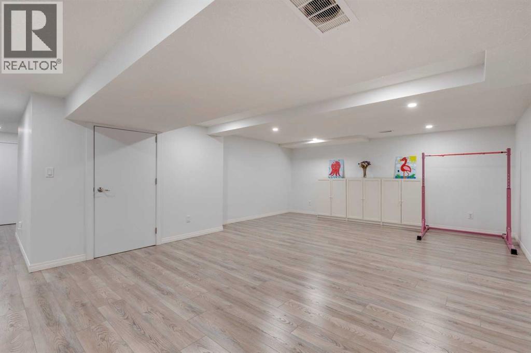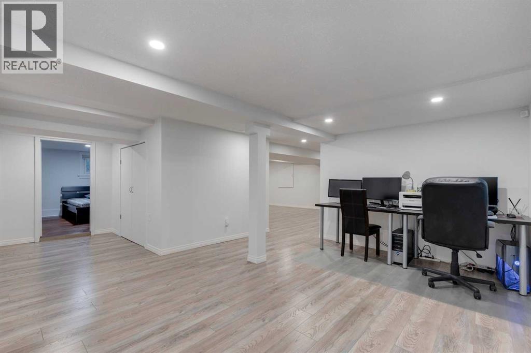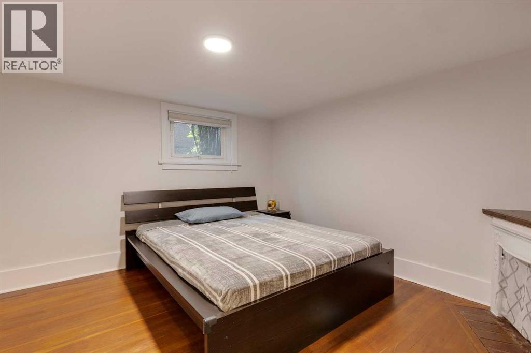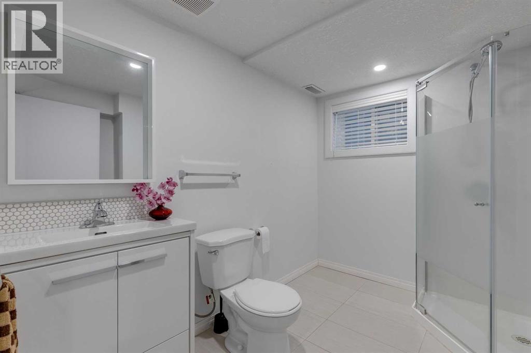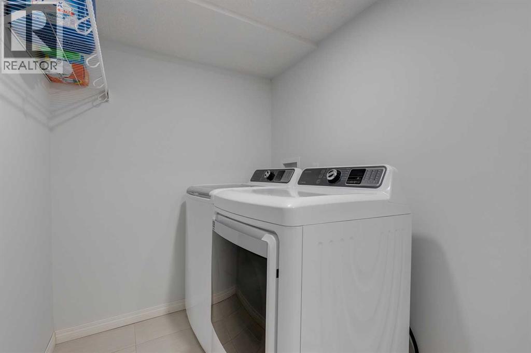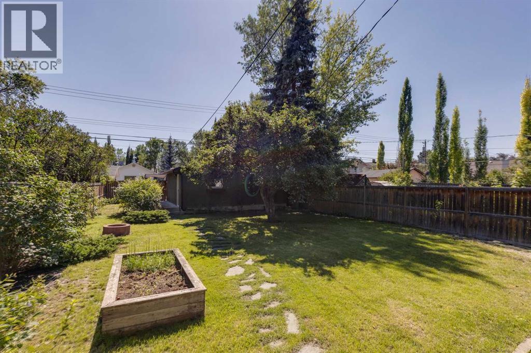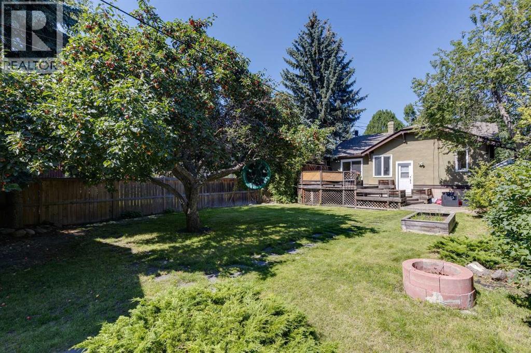Welcome to this delightful character home perfectly situated on a 45' x 168' lot in the highly sought-after community of Crescent Heights. Offering over 2,295 sq. ft. of living space, this home sits on a quiet, tree-lined avenue—a short drive or a 15-minute walk to downtown, Prince’s Island Park, the Bow River pathways, restaurants, and schools.This 4-bedroom bungalow is truly a gem with a two tiered deck, mature trees, fencing for privacy, and a cozy firepit for summer evenings. Inside, you’ll find a warm and inviting layout with a spacious living and dining room, newer windows, wood burning fireplace with gas lighter, hardwood floors, and an updated kitchen well-equipped with a glass cooktop, built-in oven, fridge, microwave, and built-in slider storage.Additional features include air conditioning, blinds, an oversized 25 x 25 garage, and a south-facing treed yard to enjoy year-round. Whether you choose to move in and enjoy the comforts of inner-city living or explore its development potential, this property offers endless possibilities in one of Calgary’s most desirable neighbourhoods. Book your showing today! (id:37074)
Property Features
Property Details
| MLS® Number | A2249036 |
| Property Type | Single Family |
| Neigbourhood | Northwest Calgary |
| Community Name | Crescent Heights |
| Amenities Near By | Park, Playground, Schools, Shopping |
| Features | Back Lane |
| Parking Space Total | 2 |
| Plan | 3946n |
| Structure | Deck |
Parking
| Detached Garage | 2 |
| Oversize |
Building
| Bathroom Total | 2 |
| Bedrooms Above Ground | 3 |
| Bedrooms Below Ground | 1 |
| Bedrooms Total | 4 |
| Appliances | Refrigerator, Cooktop - Electric, Dishwasher, Microwave, Oven - Built-in, Hood Fan, Washer & Dryer |
| Architectural Style | Bungalow |
| Basement Development | Finished |
| Basement Type | Full (finished) |
| Constructed Date | 1929 |
| Construction Material | Wood Frame |
| Construction Style Attachment | Detached |
| Cooling Type | Central Air Conditioning |
| Exterior Finish | Brick, Stucco |
| Fireplace Present | Yes |
| Fireplace Total | 1 |
| Flooring Type | Hardwood, Laminate, Tile |
| Foundation Type | Poured Concrete |
| Heating Fuel | Natural Gas |
| Heating Type | Forced Air |
| Stories Total | 1 |
| Size Interior | 1,248 Ft2 |
| Total Finished Area | 1247.73 Sqft |
| Type | House |
Rooms
| Level | Type | Length | Width | Dimensions |
|---|---|---|---|---|
| Basement | Family Room | 22.67 Ft x 14.33 Ft | ||
| Basement | Laundry Room | 8.75 Ft x 5.42 Ft | ||
| Basement | Recreational, Games Room | 15.67 Ft x 12.67 Ft | ||
| Basement | Bedroom | 11.75 Ft x 10.83 Ft | ||
| Basement | 3pc Bathroom | 8.75 Ft x 6.50 Ft | ||
| Main Level | Kitchen | 14.58 Ft x 10.08 Ft | ||
| Main Level | Dining Room | 12.17 Ft x 12.08 Ft | ||
| Main Level | Foyer | 5.50 Ft x 5.33 Ft | ||
| Main Level | Living Room | 16.58 Ft x 14.92 Ft | ||
| Main Level | Other | 7.33 Ft x 6.00 Ft | ||
| Main Level | Primary Bedroom | 13.00 Ft x 12.00 Ft | ||
| Main Level | Bedroom | 14.58 Ft x 7.67 Ft | ||
| Main Level | Bedroom | 10.17 Ft x 7.75 Ft | ||
| Main Level | 4pc Bathroom | 8.25 Ft x 6.92 Ft |
Land
| Acreage | No |
| Fence Type | Fence |
| Land Amenities | Park, Playground, Schools, Shopping |
| Size Depth | 51.3 M |
| Size Frontage | 13.72 M |
| Size Irregular | 705.00 |
| Size Total | 705 M2|7,251 - 10,889 Sqft |
| Size Total Text | 705 M2|7,251 - 10,889 Sqft |
| Zoning Description | R-cg |

