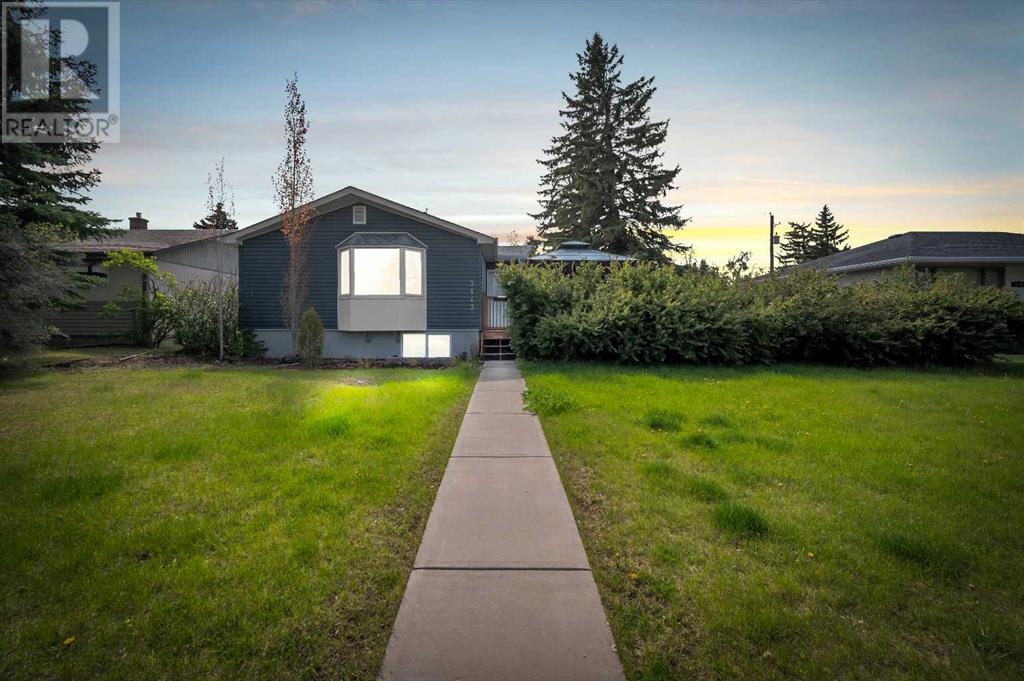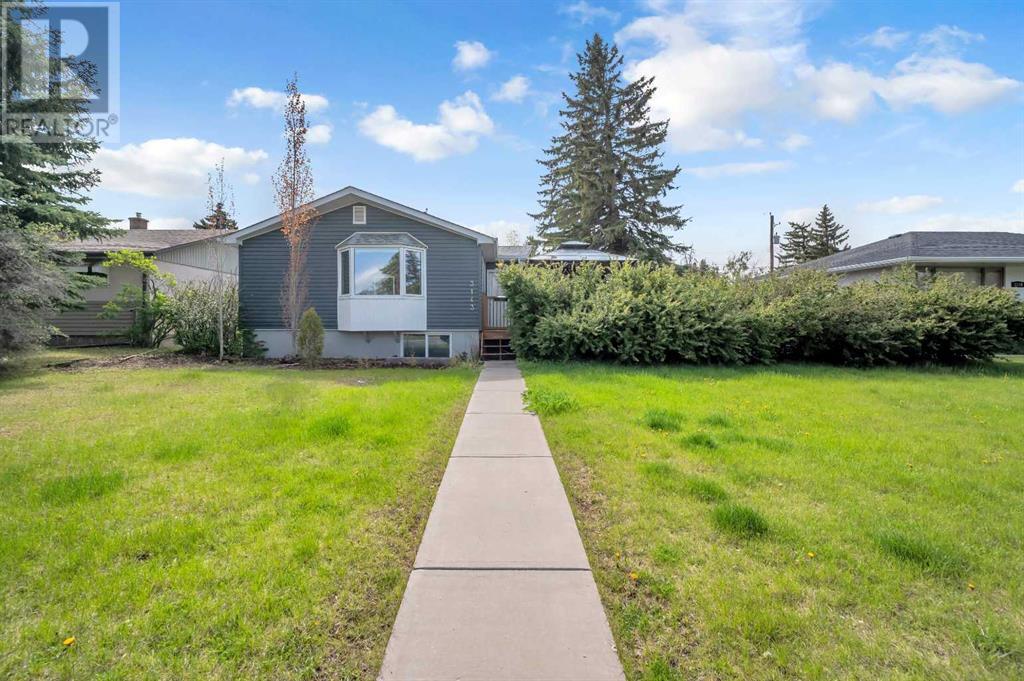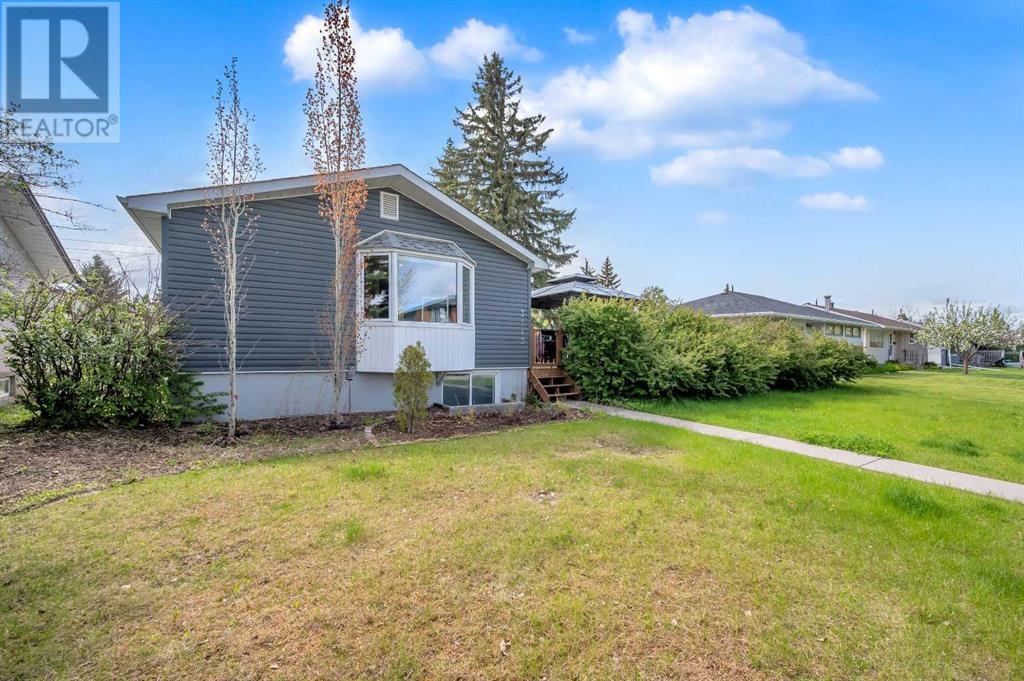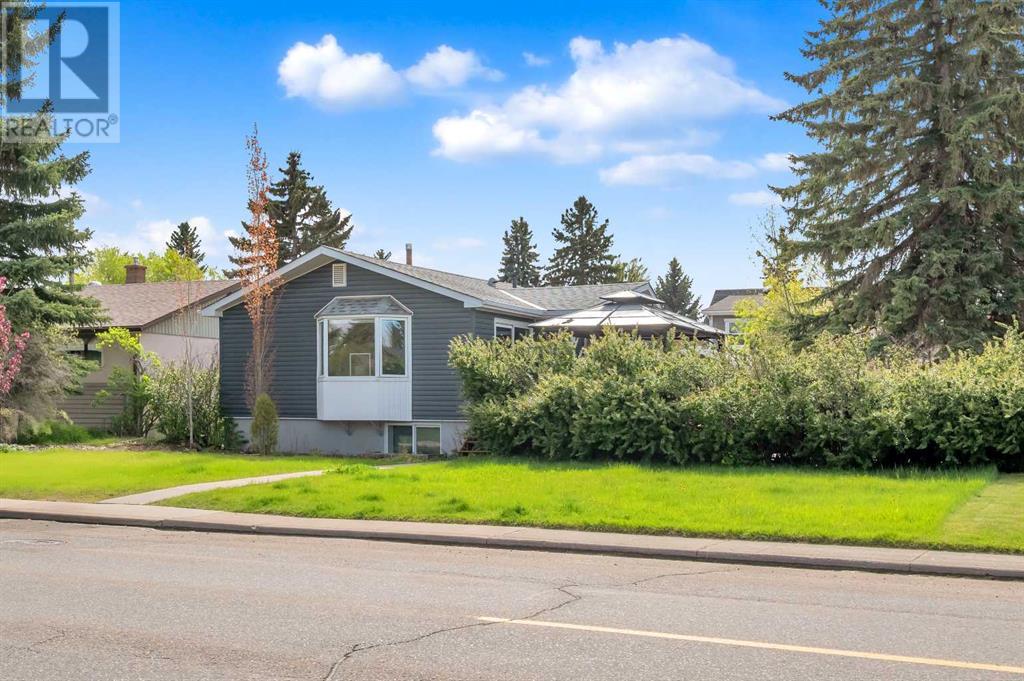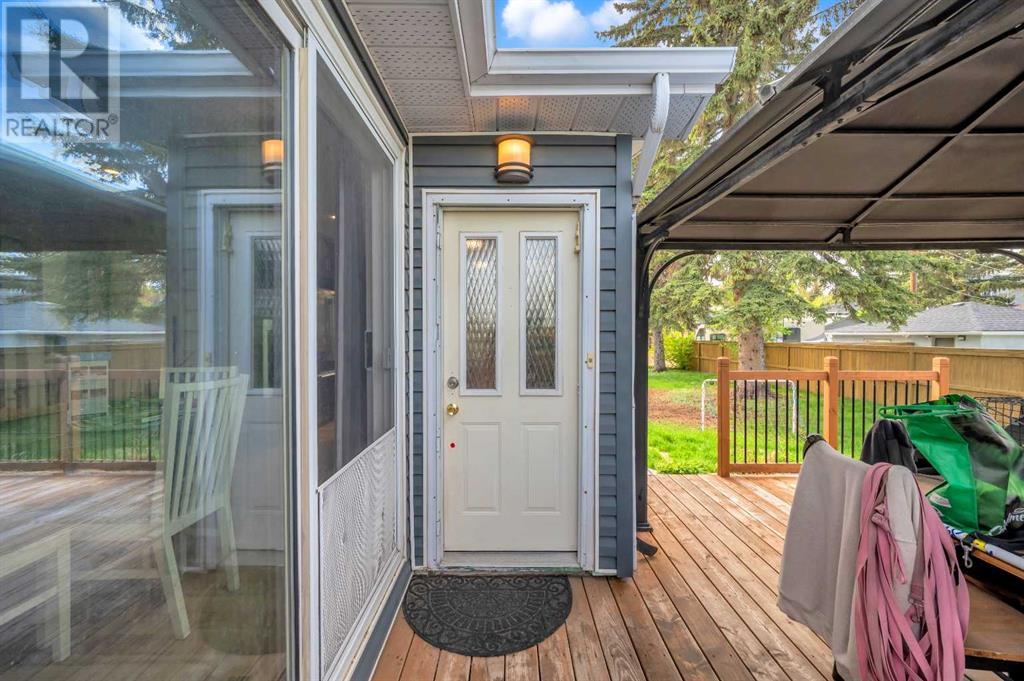Attention Builders /Investors Huge 7129 SF HGO Lot. Welcome to 3143 45 Street SW, a great bungalow style home in the community of Glenbrook. This home has been fully updated and can be add to your rental portfolio as presently Rented for 2400 + Utilities or Builder can built a multifamily .The main floor includes the standard living room, dining area and kitchen with a beautifully done chef's kitchen. The main floor also includes a 4 piece bathroom and the Primary bedroom. The basement has been finished to include a family room, a 3 piece bathroom and the second bedroom. In the back of the house you will find a fully fenced yard with tons of space, as well as a deck, patio for summer weather and a single car garage to keep your vehicle safe from our crazy weather. Overall this is a property you will not want to miss! Call your realtor and book a private viewing today! Owner can Help In financing / VTB if required (id:37074)
Property Features
Property Details
| MLS® Number | A2226452 |
| Property Type | Single Family |
| Neigbourhood | Glenbrook |
| Community Name | Glenbrook |
| Amenities Near By | Park, Playground, Schools, Shopping |
| Features | Treed, Back Lane, Closet Organizers |
| Parking Space Total | 4 |
| Plan | 5709hl |
| Structure | Deck |
Parking
| Other | |
| Detached Garage | 1 |
Building
| Bathroom Total | 2 |
| Bedrooms Above Ground | 1 |
| Bedrooms Below Ground | 1 |
| Bedrooms Total | 2 |
| Appliances | Refrigerator, Cooktop - Gas, Dishwasher |
| Architectural Style | Bungalow |
| Basement Development | Finished |
| Basement Type | Full (finished) |
| Constructed Date | 1968 |
| Construction Material | Poured Concrete, Wood Frame |
| Construction Style Attachment | Detached |
| Cooling Type | None |
| Exterior Finish | Concrete, Vinyl Siding |
| Flooring Type | Carpeted, Ceramic Tile, Laminate |
| Foundation Type | Poured Concrete |
| Heating Type | Forced Air |
| Stories Total | 1 |
| Size Interior | 715 Ft2 |
| Total Finished Area | 714.6 Sqft |
| Type | House |
Rooms
| Level | Type | Length | Width | Dimensions |
|---|---|---|---|---|
| Basement | 3pc Bathroom | 13.92 Ft x 4.67 Ft | ||
| Basement | Bedroom | 12.75 Ft x 8.08 Ft | ||
| Basement | Recreational, Games Room | 13.08 Ft x 19.92 Ft | ||
| Basement | Furnace | 12.67 Ft x 8.67 Ft | ||
| Basement | Storage | 6.00 Ft x 4.42 Ft | ||
| Main Level | 4pc Bathroom | 8.25 Ft x 5.08 Ft | ||
| Main Level | Dining Room | 10.08 Ft x 4.92 Ft | ||
| Main Level | Kitchen | 15.42 Ft x 11.67 Ft | ||
| Main Level | Living Room | 13.25 Ft x 13.50 Ft | ||
| Main Level | Primary Bedroom | 11.75 Ft x 8.08 Ft |
Land
| Acreage | No |
| Fence Type | Fence |
| Land Amenities | Park, Playground, Schools, Shopping |
| Landscape Features | Fruit Trees, Landscaped |
| Size Frontage | 20.12 M |
| Size Irregular | 662.00 |
| Size Total | 662 M2|4,051 - 7,250 Sqft |
| Size Total Text | 662 M2|4,051 - 7,250 Sqft |
| Zoning Description | Hgo |

