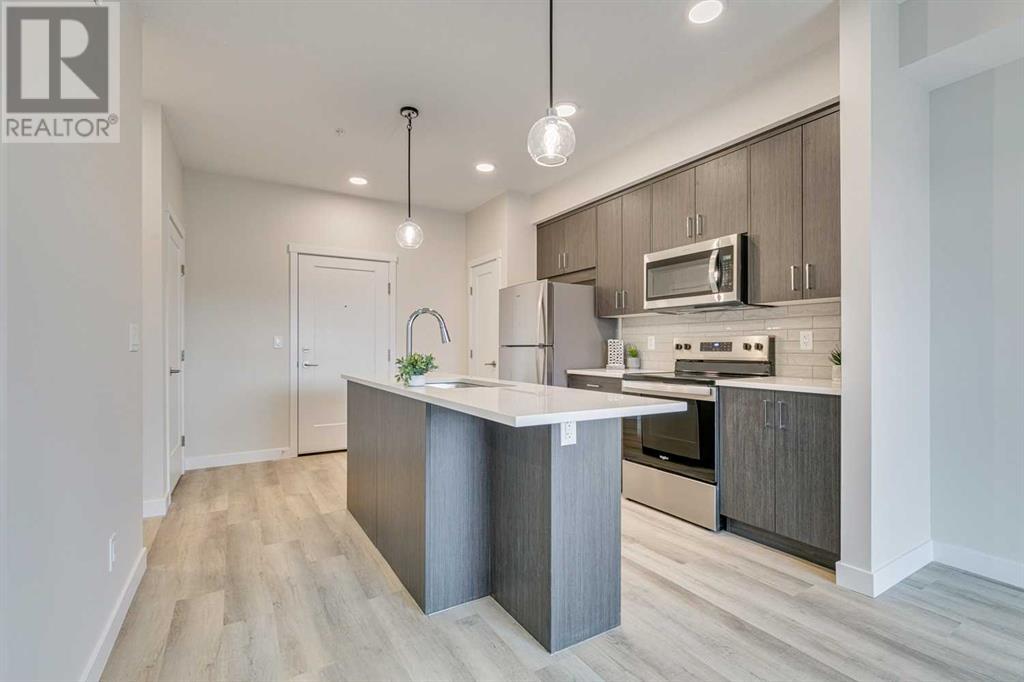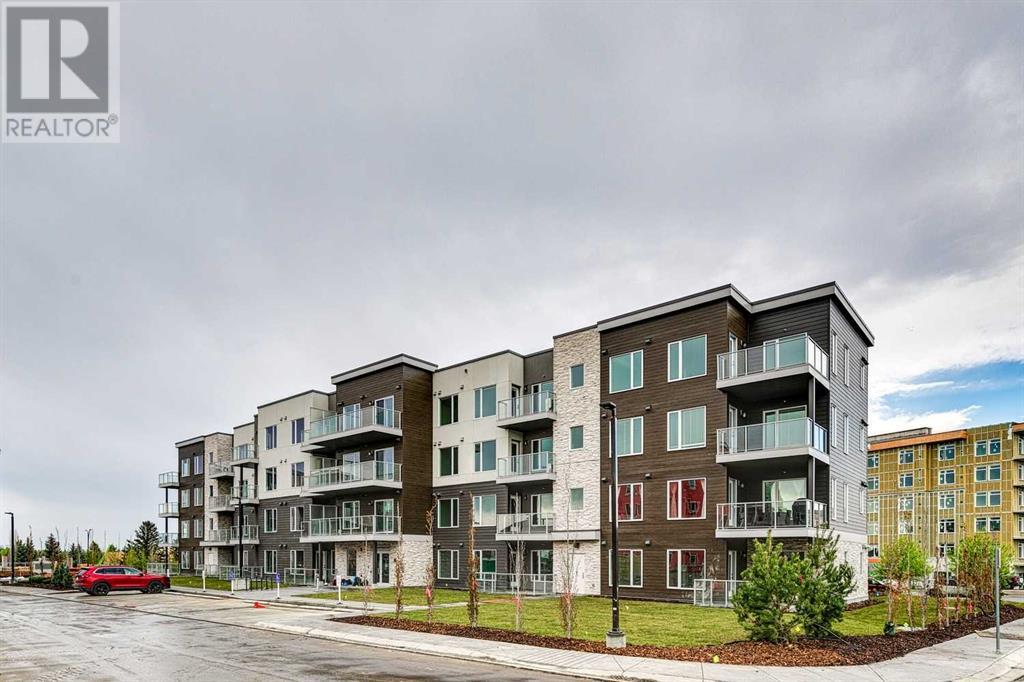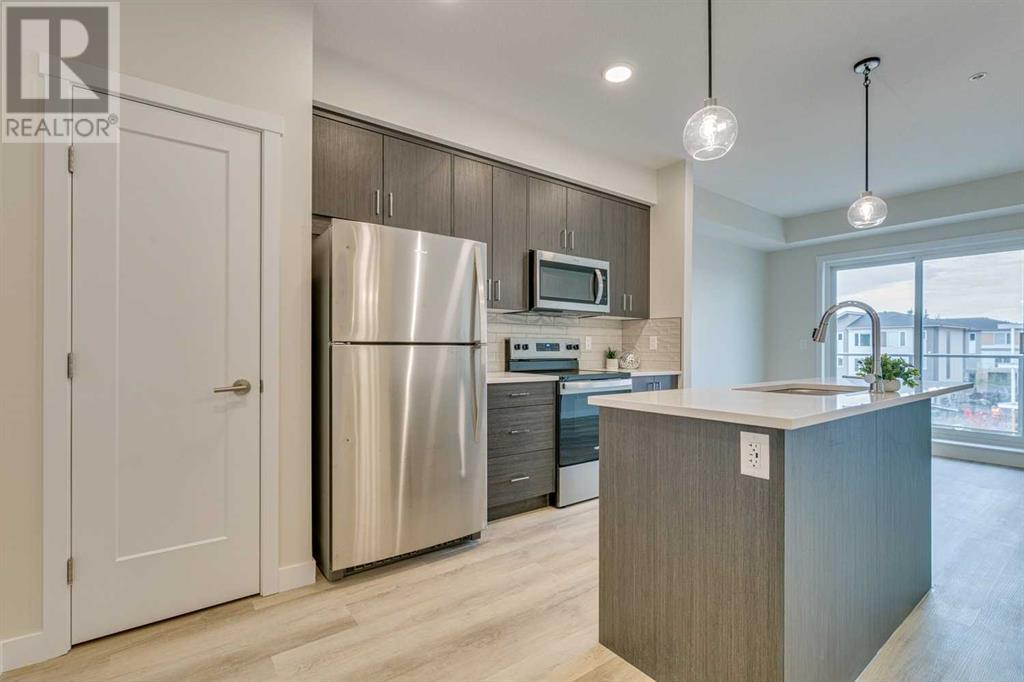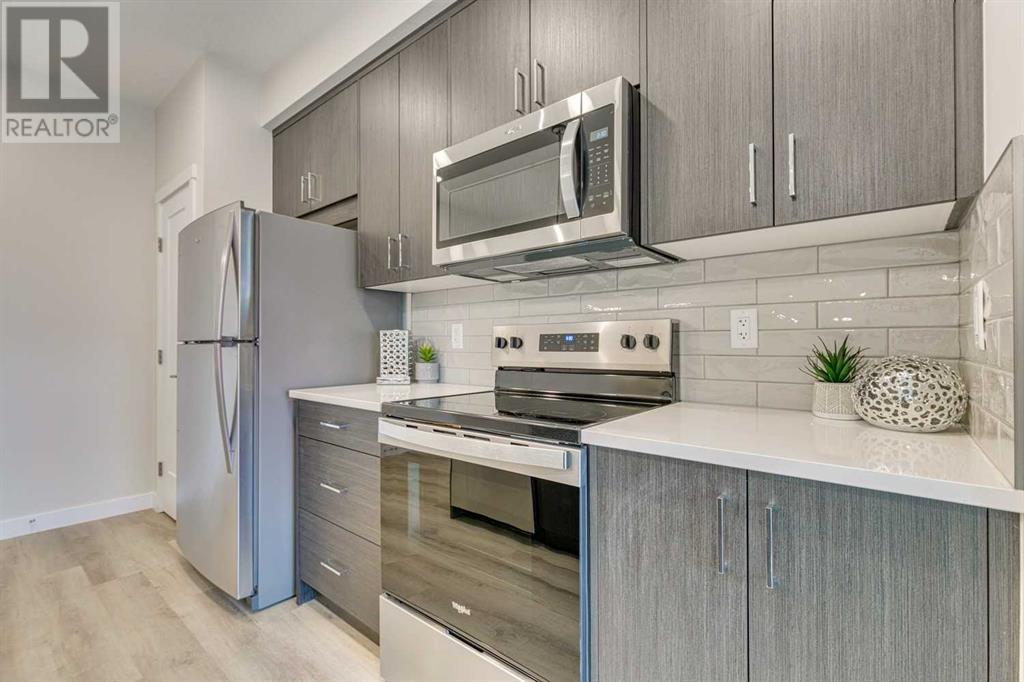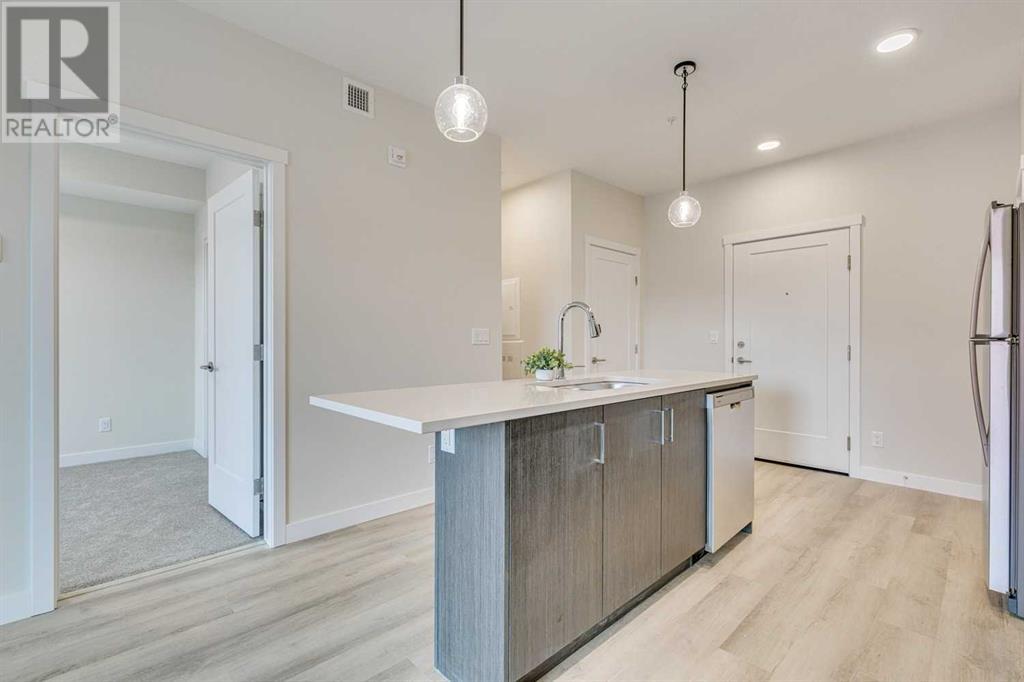Need to sell your current home to buy this one?
Find out how much it will sell for today!
Luxury Meets Lifestyle! BRAND NEW 2025 condo just minutes from Fish Creek Park! This is more than just a condo—it’s your gateway to elevated living, within a short distance to downtown. Be the very first to own this stunning, brand new 1 bedroom, 1 bathroom unit designed for those who crave style, convenience, and connection to nature. Set in a prime location steps from vibrant new amenities, restaurants, pubs, and minutes from Shawnessy shopping, this executive condo offers everything you need—without the noise or stress of downtown. And for outdoor lovers? Fish Creek Park is right at your doorstep, offering endless trails to bike and hike, scenic beauty, and space to unwind. Inside, you'll find sleek, modern finishes, an open-concept layout, and natural light that floods the space—perfect for entertaining or just relaxing after a long day. Your heated underground parking stall, and locked storage unit add the security and comfort we all crave. Whether you're a single executive, first-time buyer, couple or looking for an incredible investment with high rental potential, this property delivers. Downtown lifestyle. Suburban ease. Nature next door. Why compromise when you can have it all? Move fast—this is the kind of opportunity that doesn't last. Book your private tour today and step into the lifestyle you deserve. *Note that this unit comes with the added value of 3 years of property management for rental properties from Blue Jean Condo Management, as well as a titled storage locker which was a $5000 add on at purchase. (id:37074)
Property Features
Cooling: None
Heating: Baseboard Heaters

