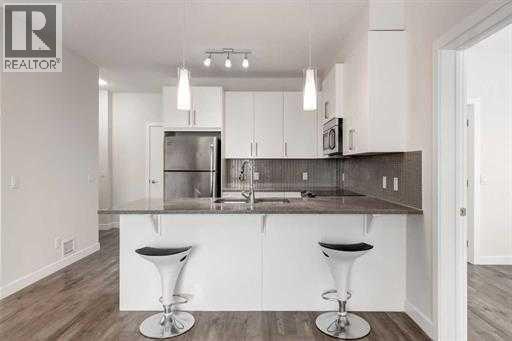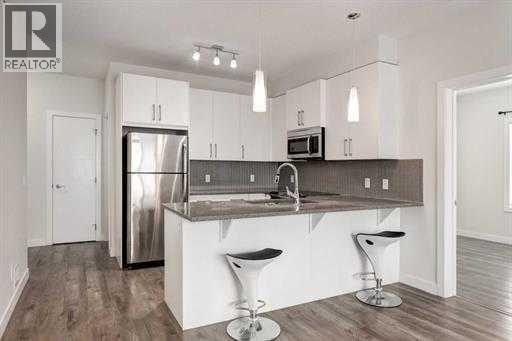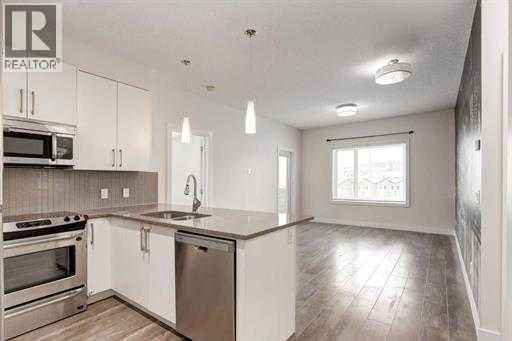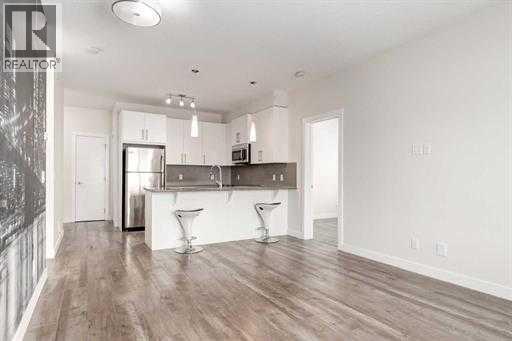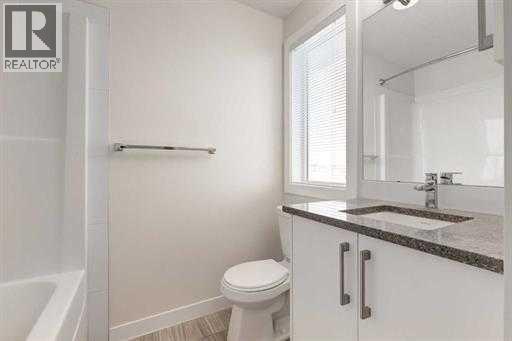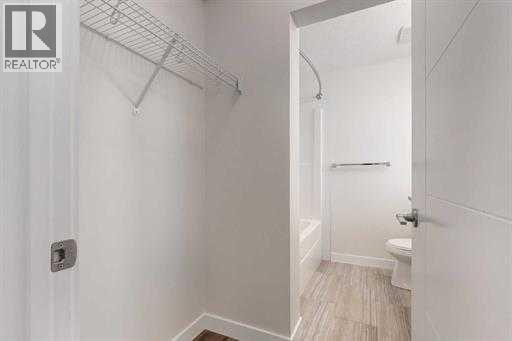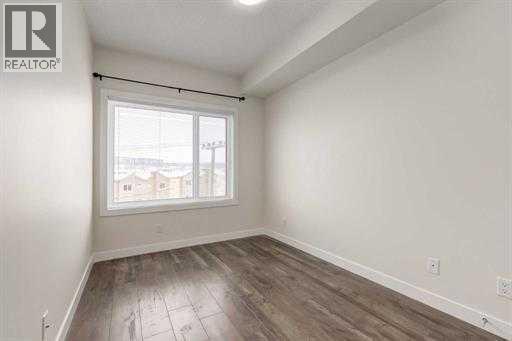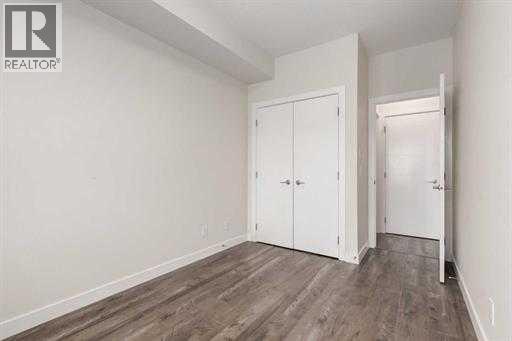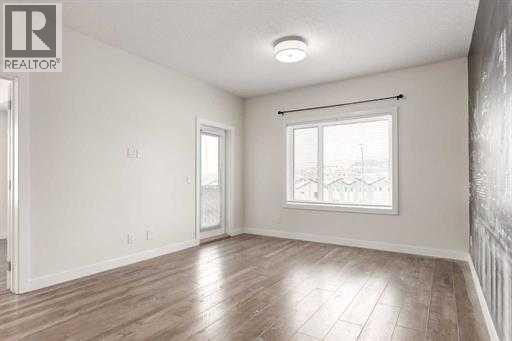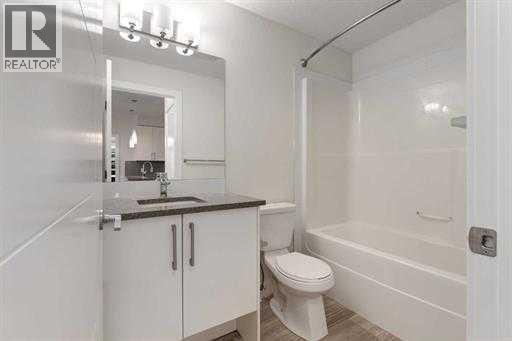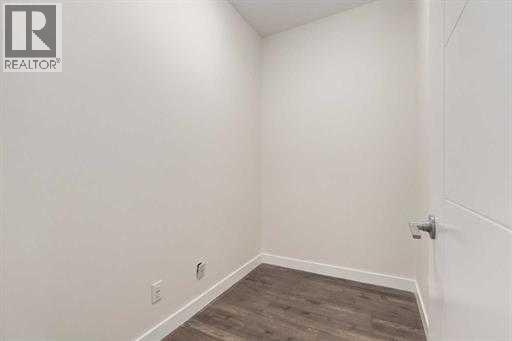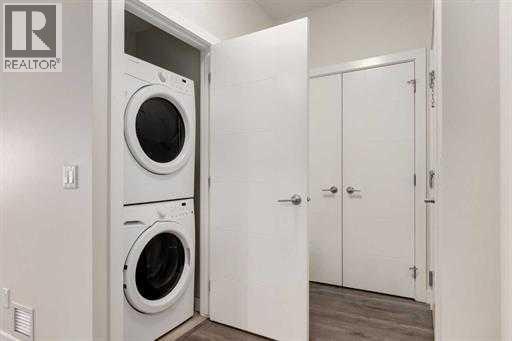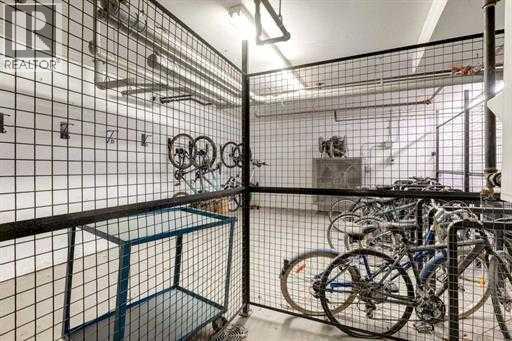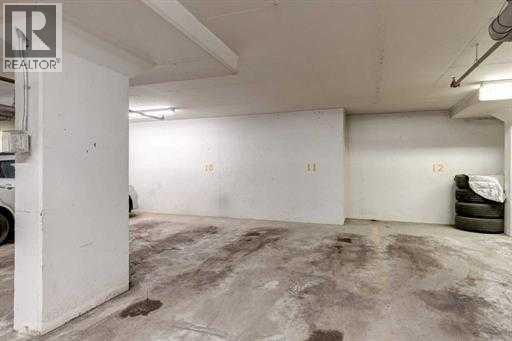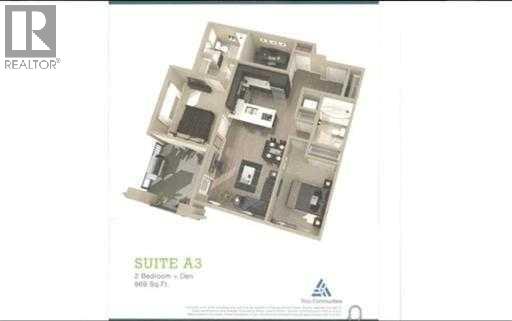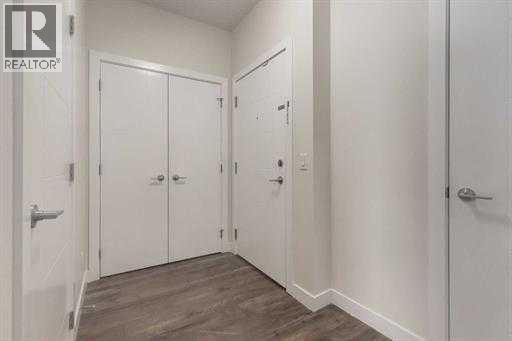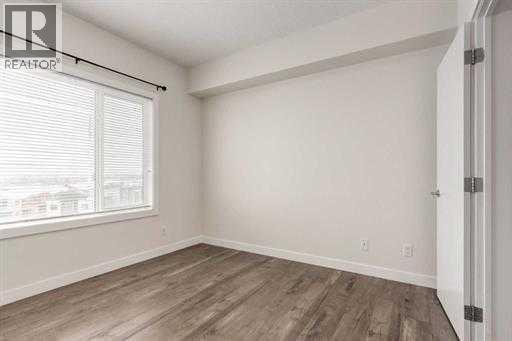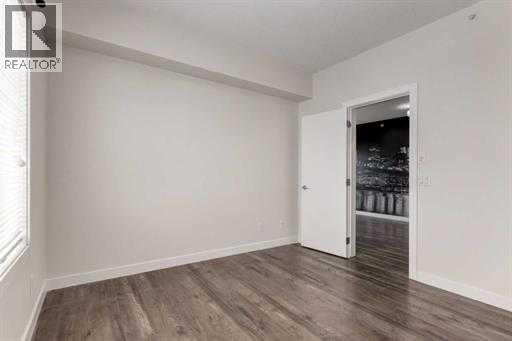Need to sell your current home to buy this one?
Find out how much it will sell for today!
Welcome to one of the largest and most sought-after units in the building – a stunning top-floor corner suite featuring 2 spacious bedrooms + den, 2 full bathrooms, and underground parking. Bathed in natural light from its south-facing balcony, this home offers both style and functionality in equal measure.Step inside to discover a truly elevated living experience: enjoy the comfort of in-floor heating throughout, soaring 9-foot ceilings, no carpet, sleek quartz countertops, stainless steel appliances, and so much more. Every detail has been thoughtfully designed to offer premium living in a prime location.Perfectly positioned close to all amenities with easy access to Stoney Trail, this rare offering won’t last long.Don’t miss your chance – book your private showing today! (id:37074)
Property Features
Cooling: None
Heating: Baseboard Heaters

