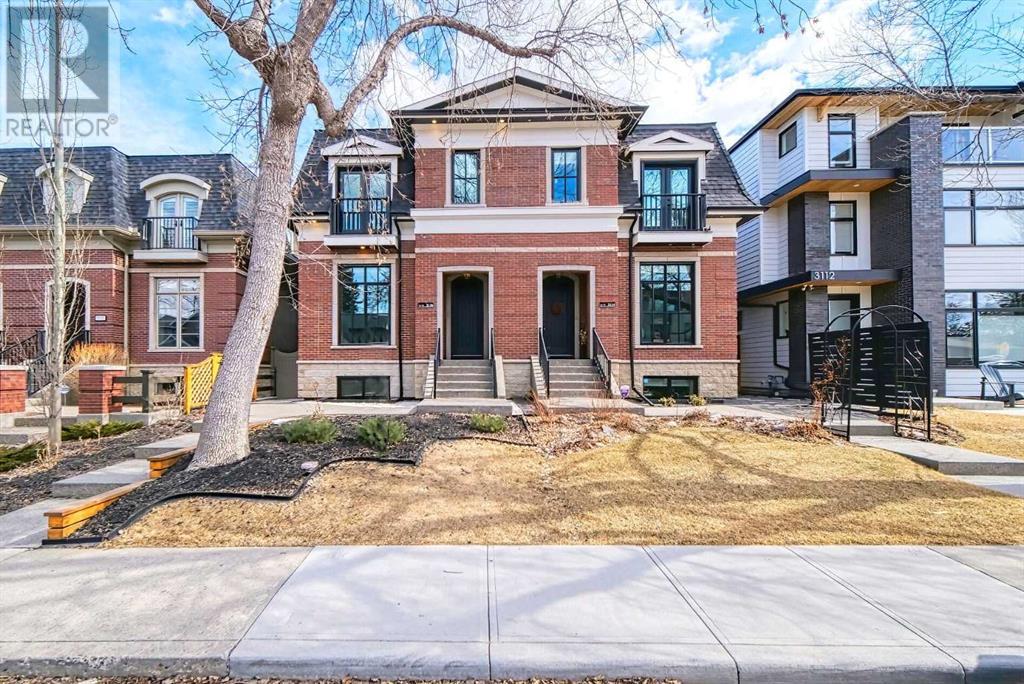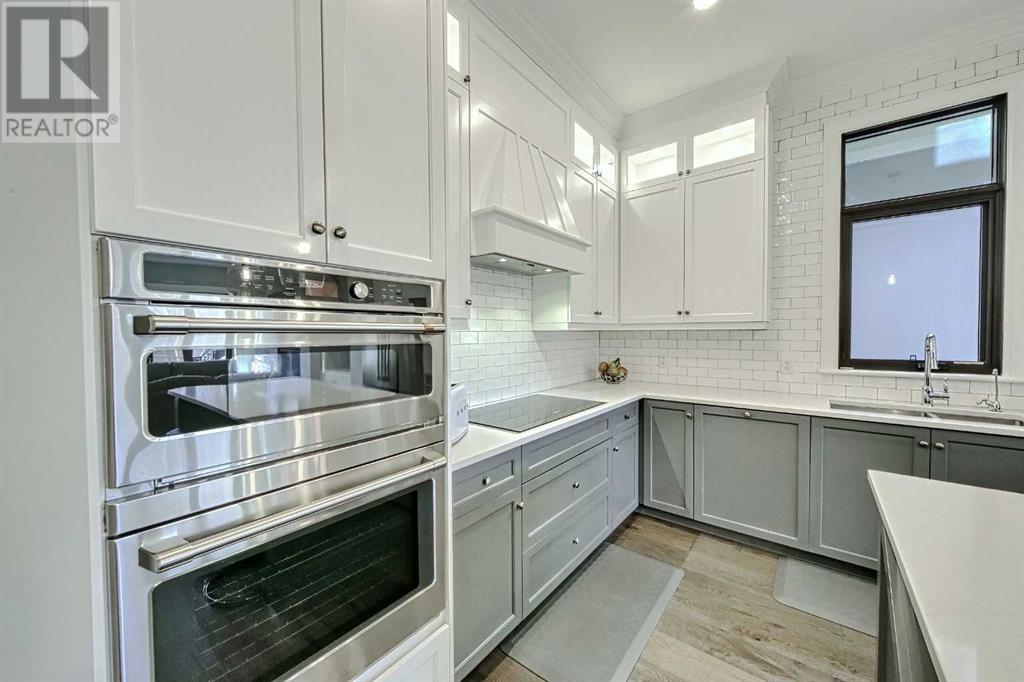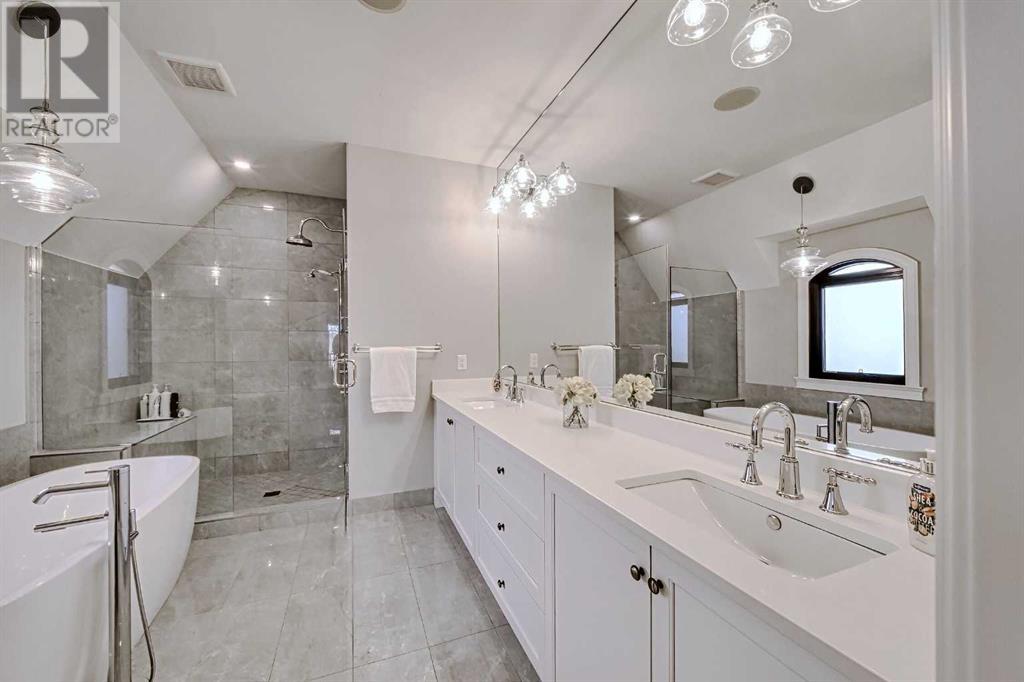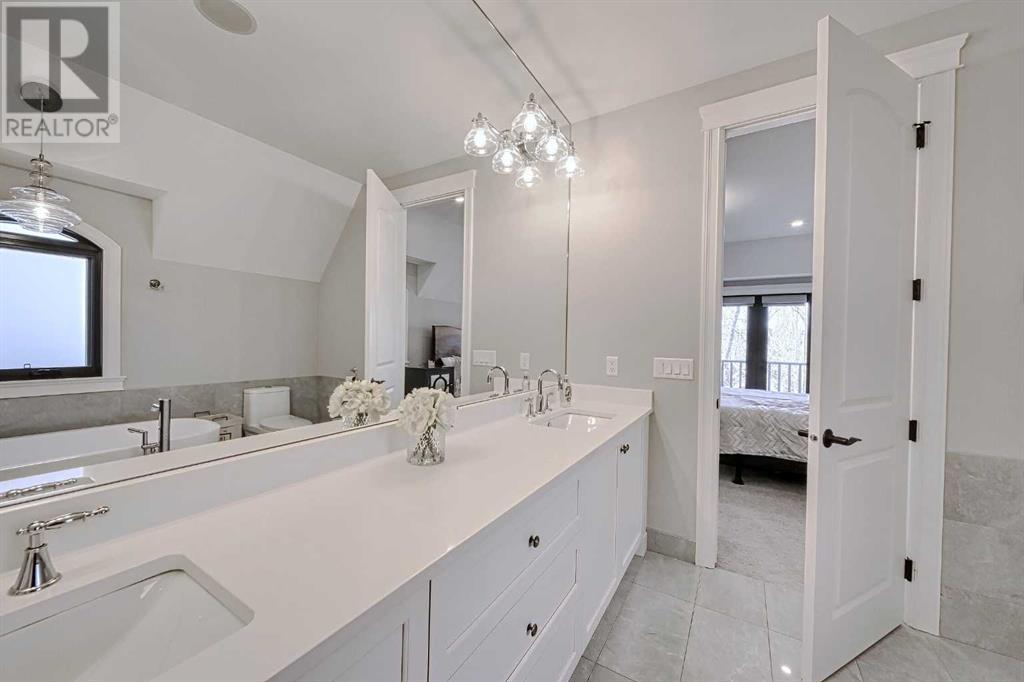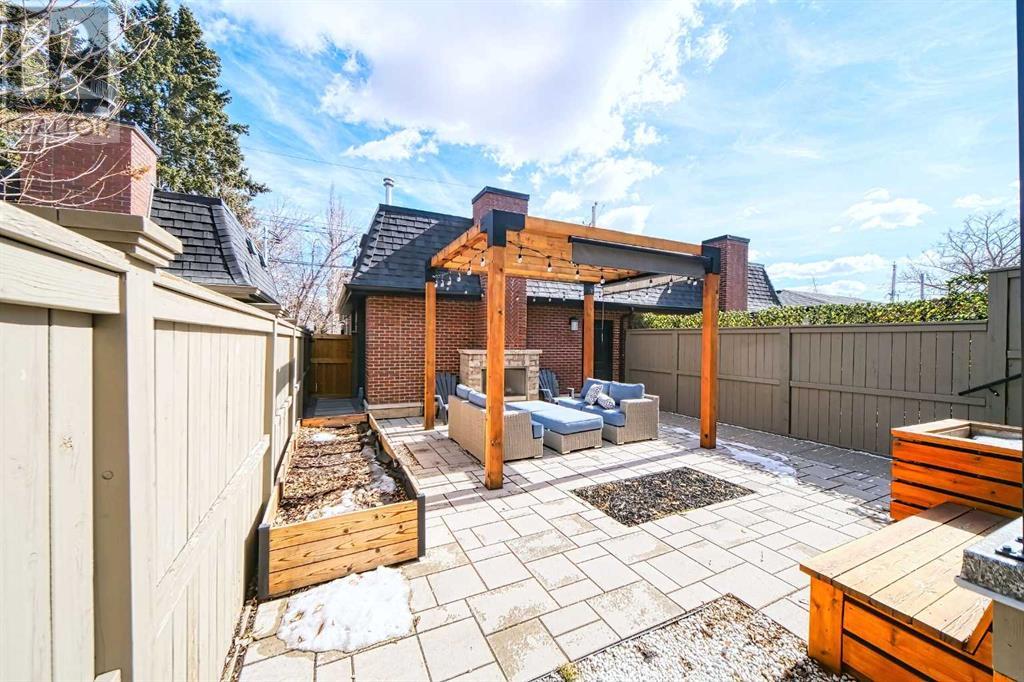Need to sell your current home to buy this one?
Find out how much it will sell for today!
This luxurious home will captivate you with its multiple wow factors! The exterior red brick walls, stucco, solid stone ledge trimmed windows and doors, and the stately house design offer a marvelous look and durability. The grand entrance adds a touch of elegance and architectural character. This magnificent home is located just steps from Confederation Park in a sought-after, quiet cul-de-sac of Mount Pleasant. Its stunning interior has grand 9’ ceilings, wide planked engineered hardwood floors, designer lighting and impeccable finishings. Beautiful French doors enter a sophisticated dining room with views of Confederation Park. The gourmet kitchen features full-height custom cabinetry with lit glass cupboards, and high-end stainless-steel appliances including a built-in oven/microwave and induction stove-top. The large quartz island is perfect for entertaining. The family room has a focal fireplace surrounded by custom-built ins, timeless wainscotting, and beautiful sliding doors that open to a large deck perfect for a indoor-outdoor living space. The main level powder room is designed with glamour. The mudroom is large and surrounded with built-in storage. The spacious living and dining areas offer versatility and style, with large windows and patio doors flooding the space with natural light and backyard views. Ascend the open riser stairs to retreat in the primary suite with vaulted ceilings, Juliette Balcony, and an impressive walk-in closet with custom organizers. The spa-like ensuite is designed for relaxation boasting dual sinks, a deep soaker tub, an oversized rain shower, and heated floors. This level also entertains an oversized bedroom with its own 4-piece ensuite and walk-in closet. The laundry is also conveniently situated upstairs. The amazement continues into the lower level of the home with high ceilings, a large rec room with custom built-ins, a modern wet bar, storage room, an additional bedroom with walk-in closet, and another full bathroom wit h in-floor heating. You can also find a custom wooden wine room that is a wonderful hidden gem. This home has air conditioning. It has integrated landscape features that enhance the property's overall appeal, including a sprinkler system. The indoor/outdoor lifestyle is easily achieved in this exquisite home. You will be impressed with the large upper deck and retractable awning. In the yard, you will discover an inviting pergola centred in front of a beautiful gas fireplace and raised garden beds. The backyard is your true oasis of calm. All of the extraordinary features in this home create a sense of excitement in which you will be repeatedly awestruck. The double detached heated garage is convenient and has ample storage space. This spectacular infill is situated steps from Confederation Park, tennis courts, outdoor pool, ice rink, transit, shops, schools, playgrounds and minutes from downtown. This luxurious grand home boasts meticulous attention to detail and will make you want to call it your Home! (id:37074)
Property Features
Fireplace: Fireplace
Cooling: Central Air Conditioning
Heating: Forced Air, In Floor Heating
Landscape: Landscaped

