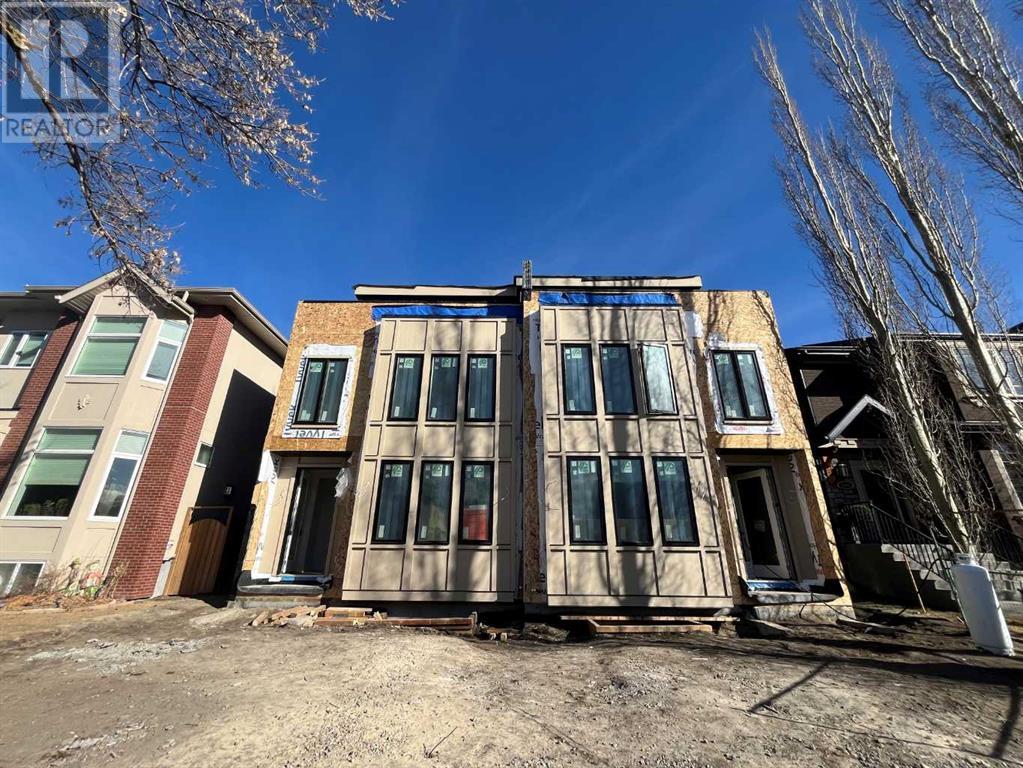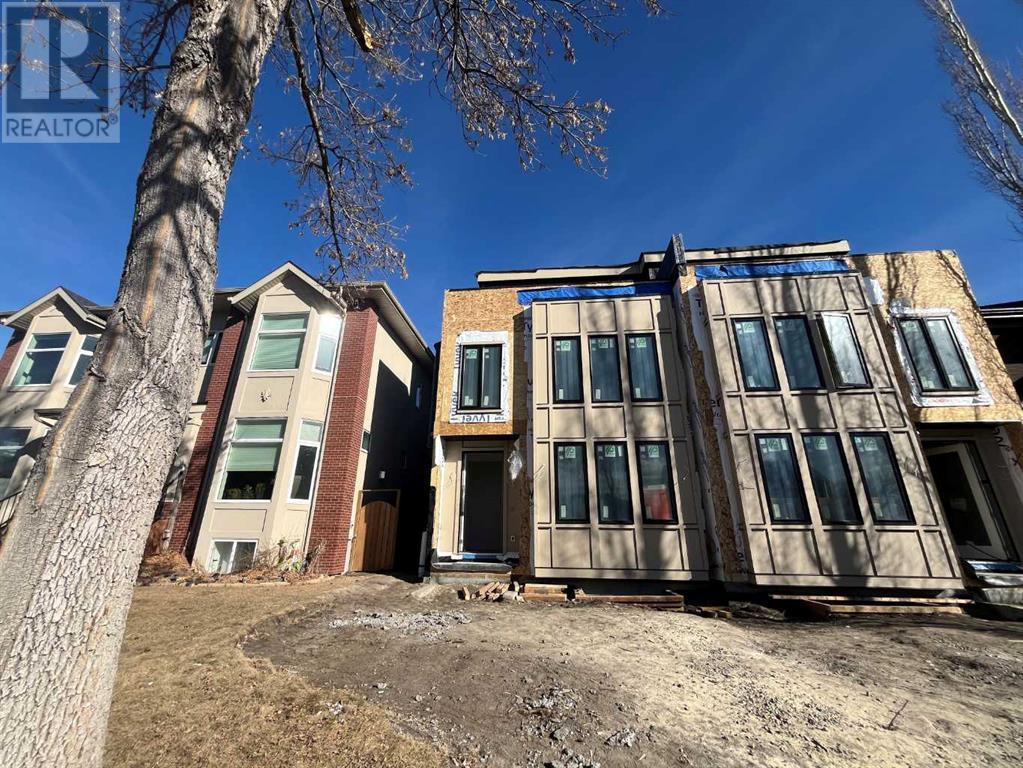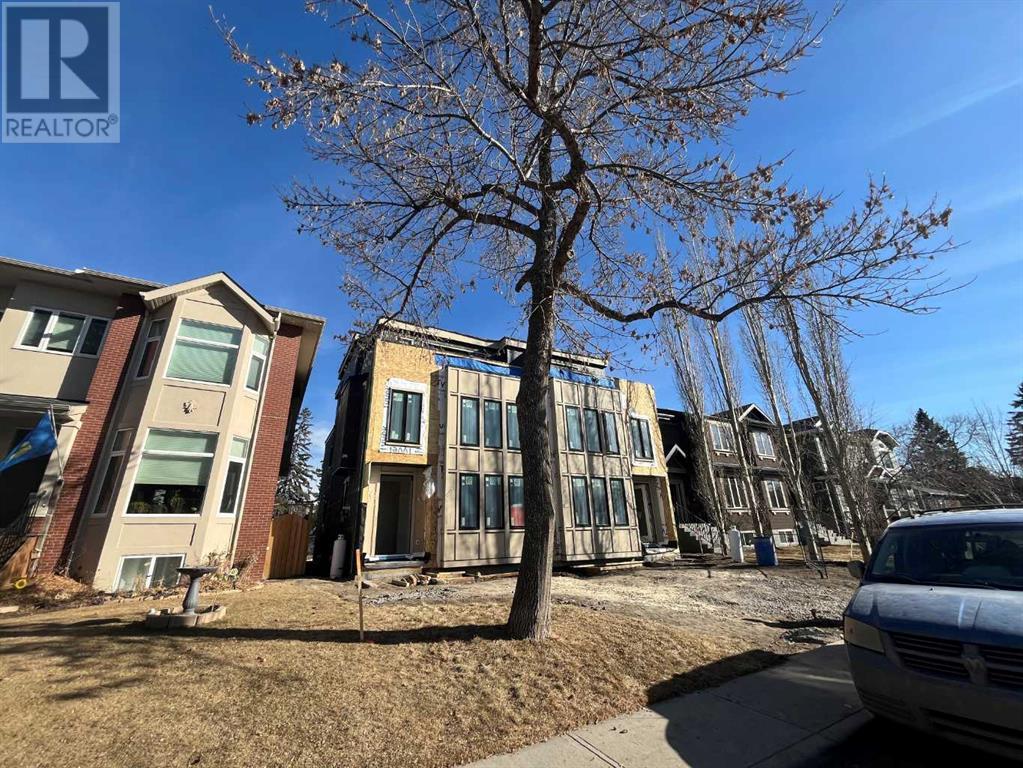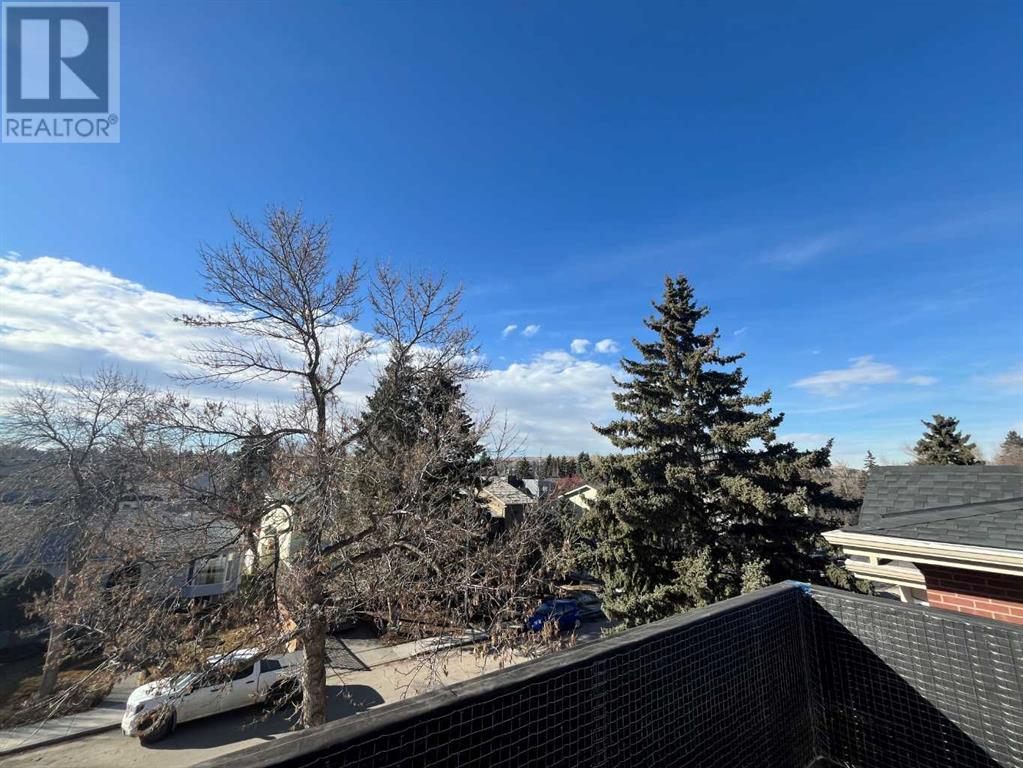Need to sell your current home to buy this one?
Find out how much it will sell for today!
Introducing Star Homes & Development’s latest masterpiece in Mount Pleasant, a brand-new, fully developed, 3-story home nestled on a quiet, tree-lined street just steps away from the beauty and splendor of Confederation Park. This thoughtfully designed home is set to impress and will be ready for possession by mid-April 2025. Notable features and highlights include: elegant open-concept layout with seamless indoor-outdoor flow via patio sliders to the rear deck, mud room for practical organization and easy access to the outdoors in any season, beautiful wide-plank, hardwood flooring throughout the main level (with LVP on the lower level), modern lighting and sleek cabinetry that elevate the space, a generous island perfect for entertaining family and friends, built-in appliances, pantry wall, and beverage station for ultimate convenience and so much more! Check out the second floor versatility with two large bedrooms, each with their own private en-suites for comfort and privacy. There is a bonus space designed for flexibility - use it as a TV/gaming room, home office, den/library, or even a yoga/fitness studio...the possibilities are endless! The entire third floor is the true star of this show - a private oasis and retreat for the homeowner: wow factor alert with a west-facing terrace off the primary bedroom, perfect for enjoying sunsets or relaxing evenings, a wet bar and beverage fridge, ideal for your own coffee station and wine bar, a spa-like en-suite bathroom featuring: dual vanities, relaxing soaker tub, a sleek, glass-enclosed shower, a stunning walk-in closet, loaded with built-ins and ample organization to keep everything in its place. The basement offers incredible potential: a spacious, 1-bedroom, legal suite with a private entrance, perfect for rental income or multi-generational living. Alternatively, use the space as an extension of your family’s living area with room for entertainment, hobbies, or guests. No neighbours behind and the entire home ha s 200 amp power and is roughed-in for an EV charger, AC, and vacuflo. Star Homes & Development are renowned for their impeccable design, quality craftsmanship and exceptional customer service. They continue to raise the bar in new home construction of the inner city. Schedule your private tour to see for yourself. Don’t miss the chance to make this architectural gem yours and experience the ultimate in modern living! (id:37074)
Property Features
Fireplace: Fireplace
Cooling: See Remarks
Heating: Other, Forced Air
Landscape: Landscaped, Lawn








