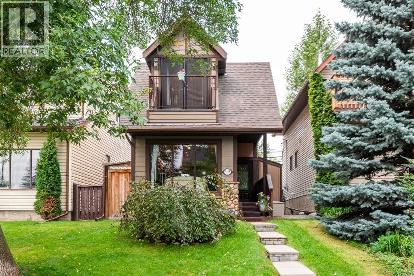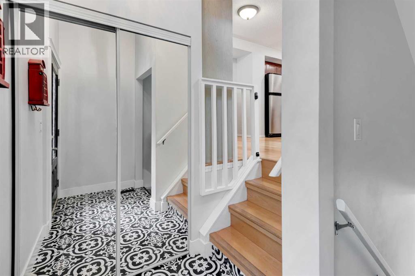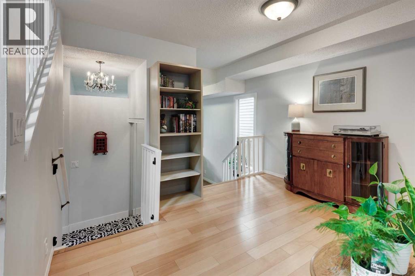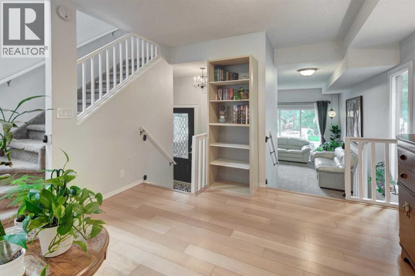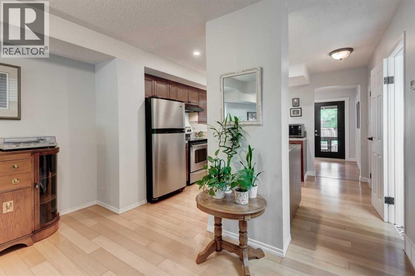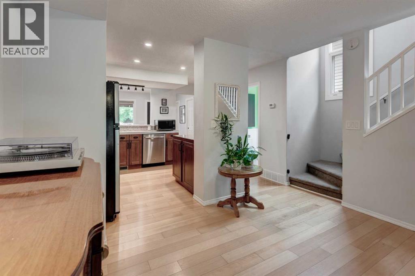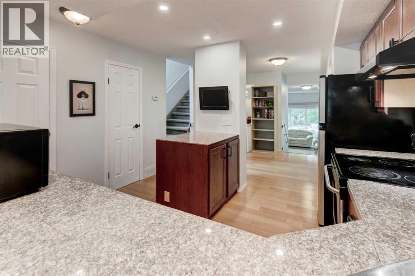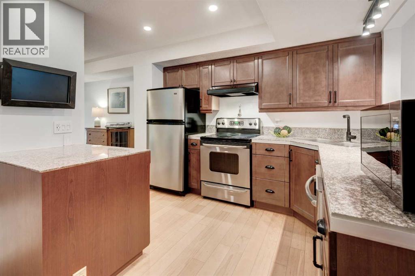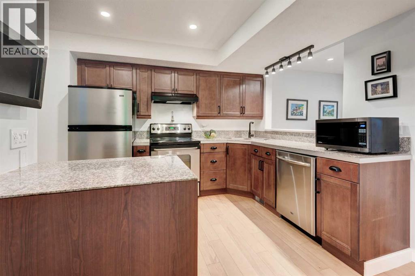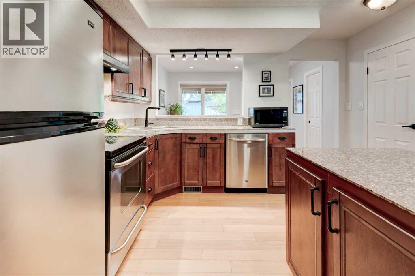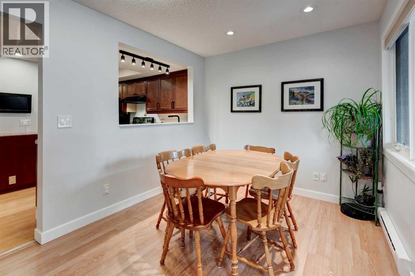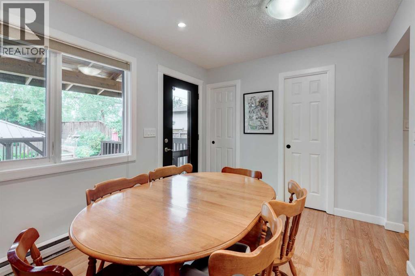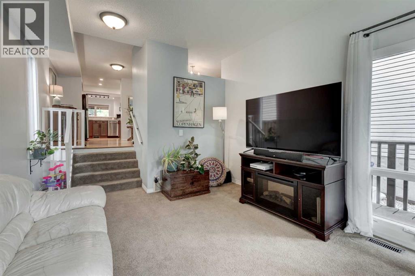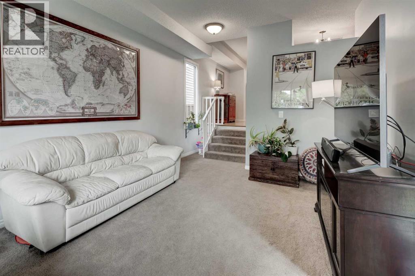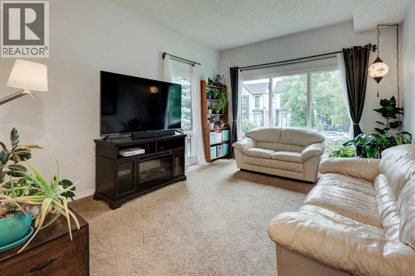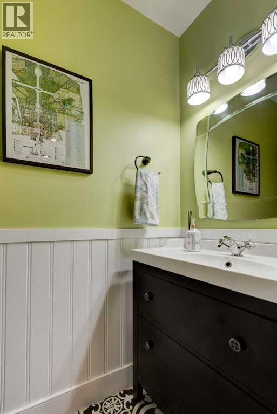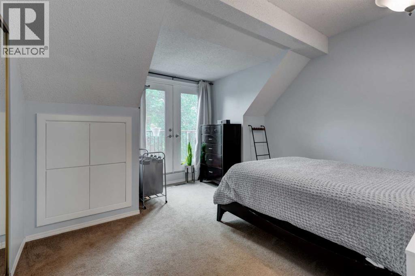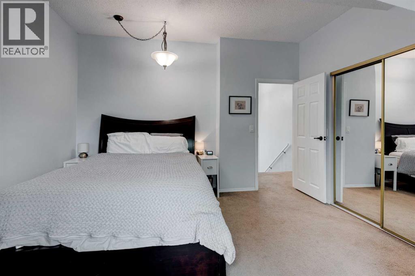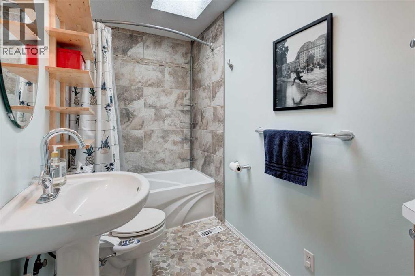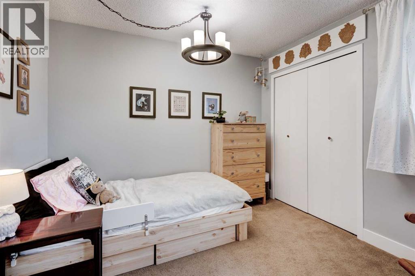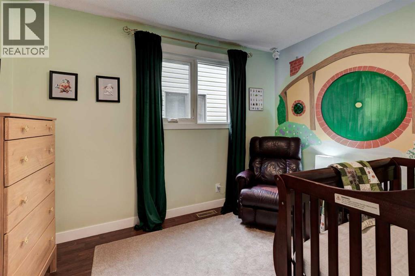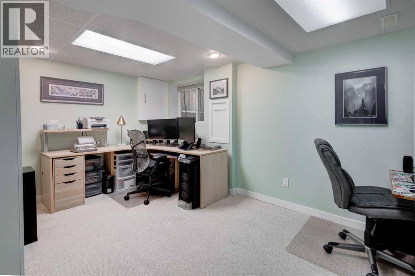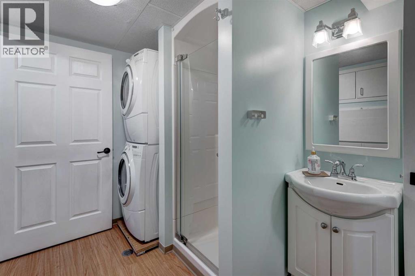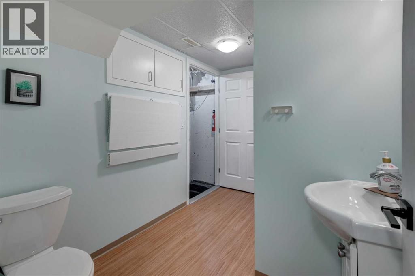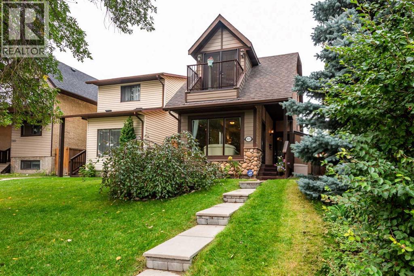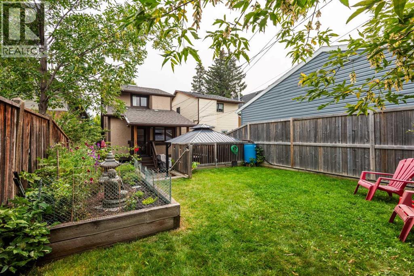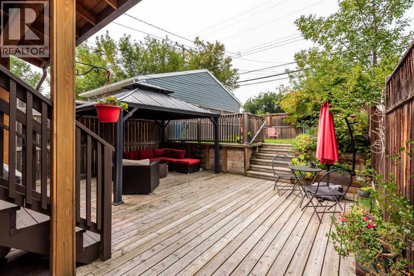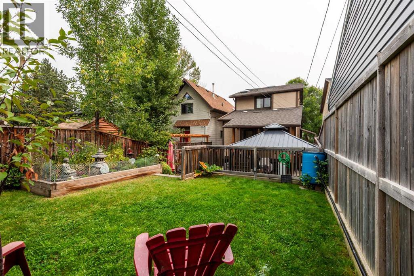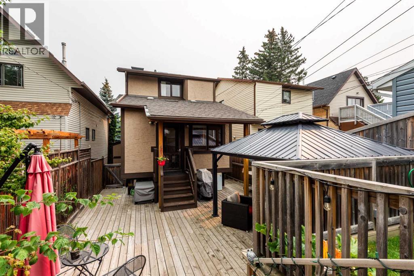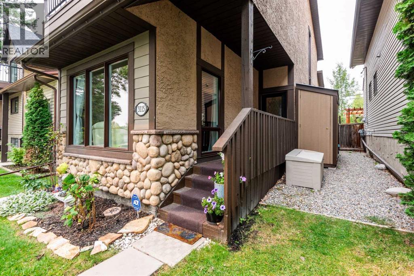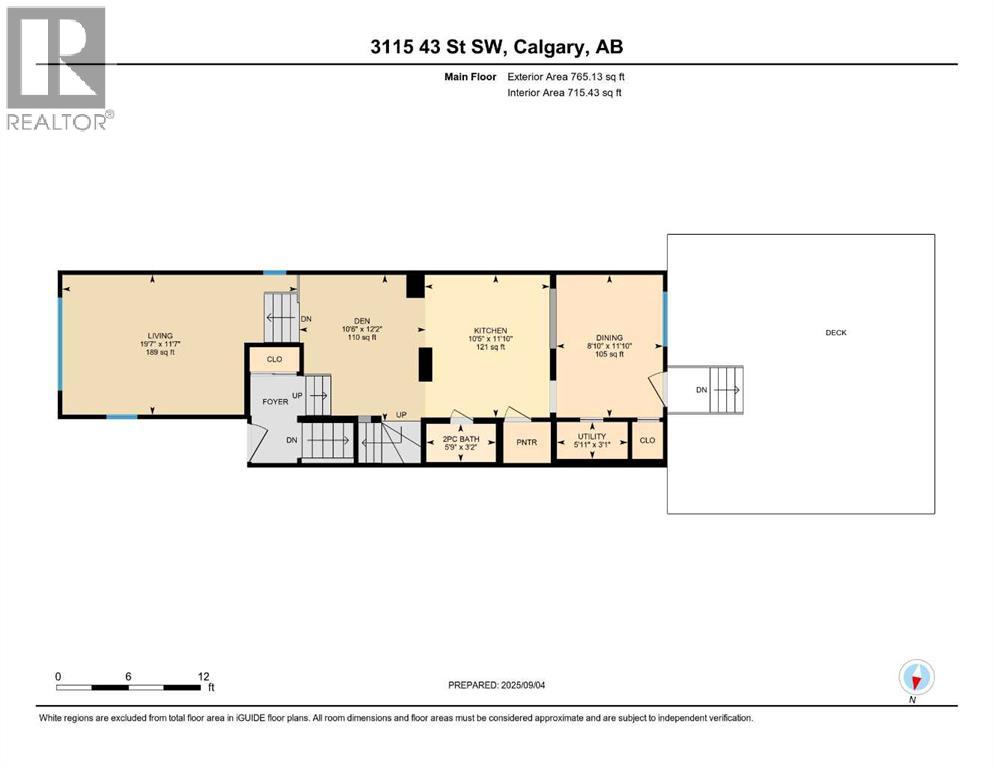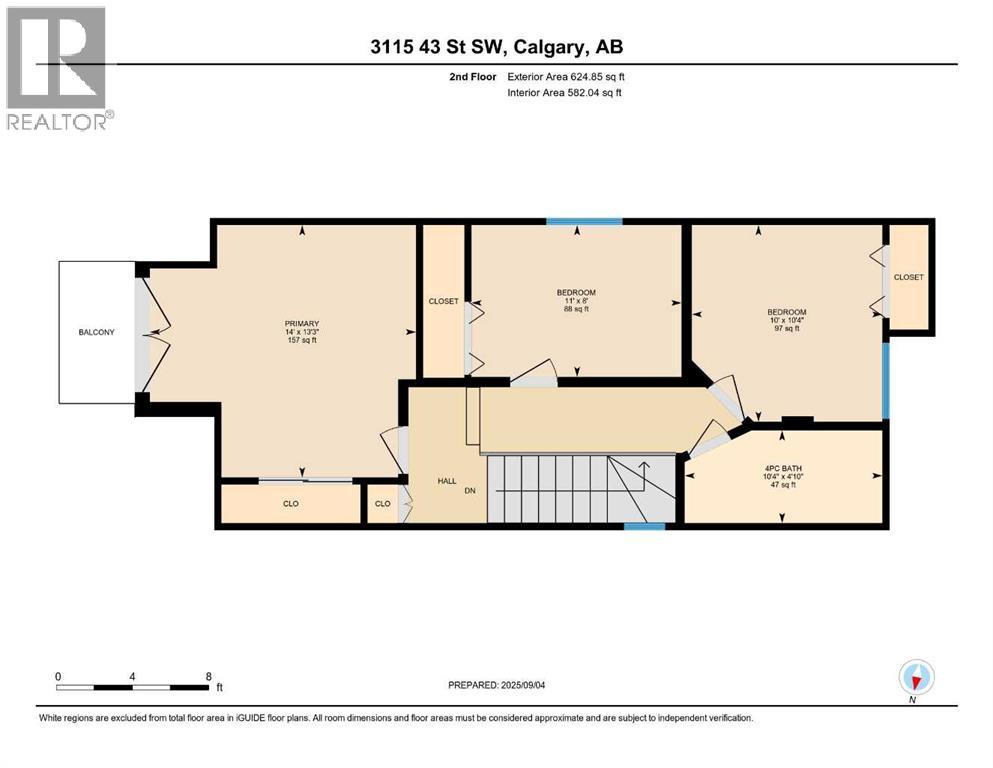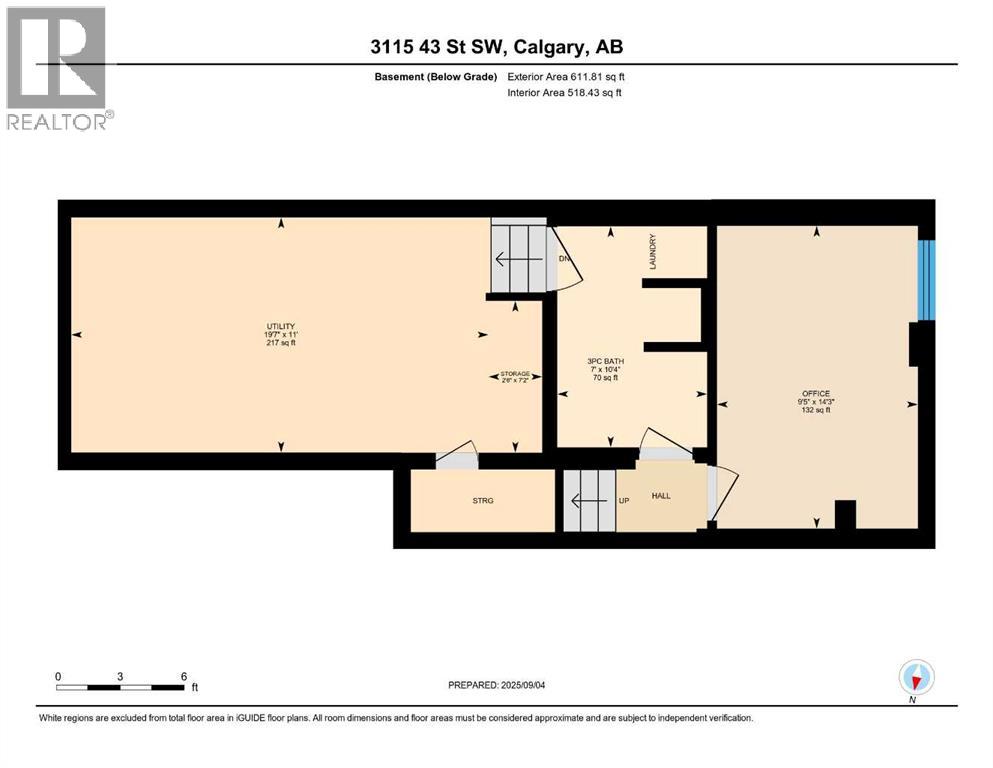Need to sell your current home to buy this one?
Find out how much it will sell for today!
OPEN HOUSE SAT OCT 4th 2:30-4:30 PM. Welcome to Glenbrook — A Home With Heart (and Room to Grow).Forget cookie-cutter. This isn’t your run-of-the-mill starter home. With vaulted ceilings, thoughtful updates, and just the right amount of character, this is the kind of space where real life feels easier — and a whole lot more fun.Inside, the main floor is bright, open, and made for multitasking families. The expanded flex room is your choose-your-own-adventure space: home office, playroom, family movie lounge, or the stage for kitchen dance parties while dinner simmers.Upstairs, the primary suite is your grown-up getaway, complete with its own private balcony (hello, evening glass of wine). Two additional bedrooms and a renovated bathroom make the bedtime routine simple and stress-free.The lower level? It’s ready to flex with your life too — a 4th bedroom or home office, full bathroom, and laundry area keep things practical, while the sunken bonus space is brimming with potential: home gym, craft room, man cave, or workshop.Step outside and the west-facing backyard seals the deal. Golden-hour evenings, space for kids (or dogs) to run wild, a veggie garden, or even that future garage you’ve been dreaming about.Tucked into Calgary’s beloved Glenbrook, this home keeps you connected to everything that matters — parks, schools, cafés, and the best of inner-city living — without giving up the comfort of community.If you’re starting out, starting a family, or just starting to picture what your best life looks like, this is where it begins. (id:37074)
Property Features
Cooling: Central Air Conditioning
Heating: Forced Air

