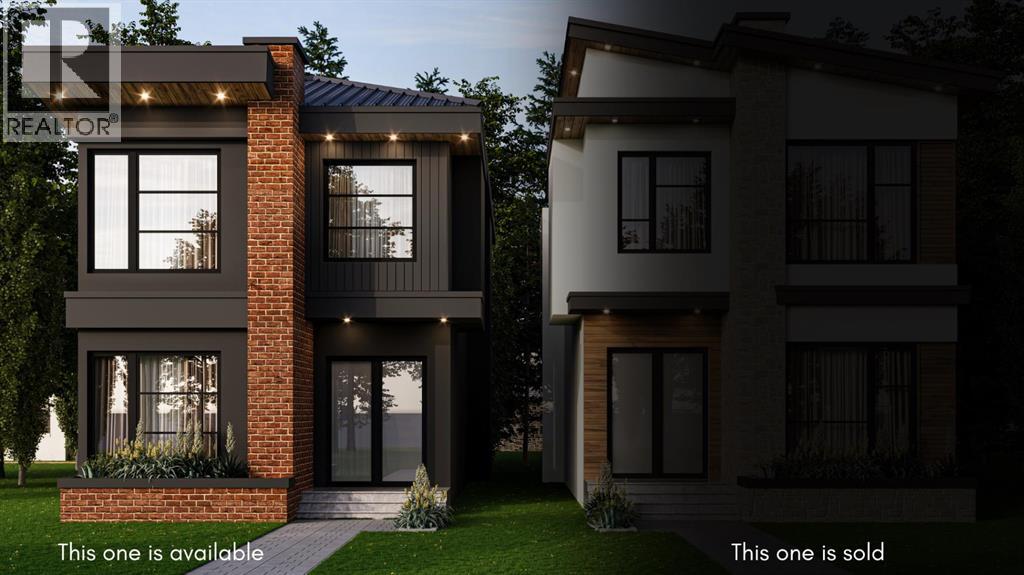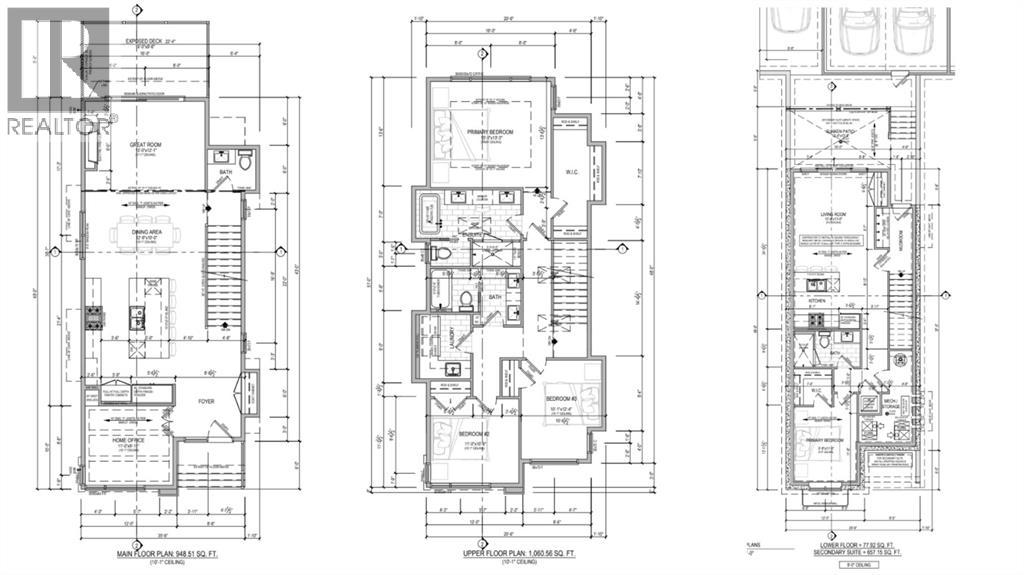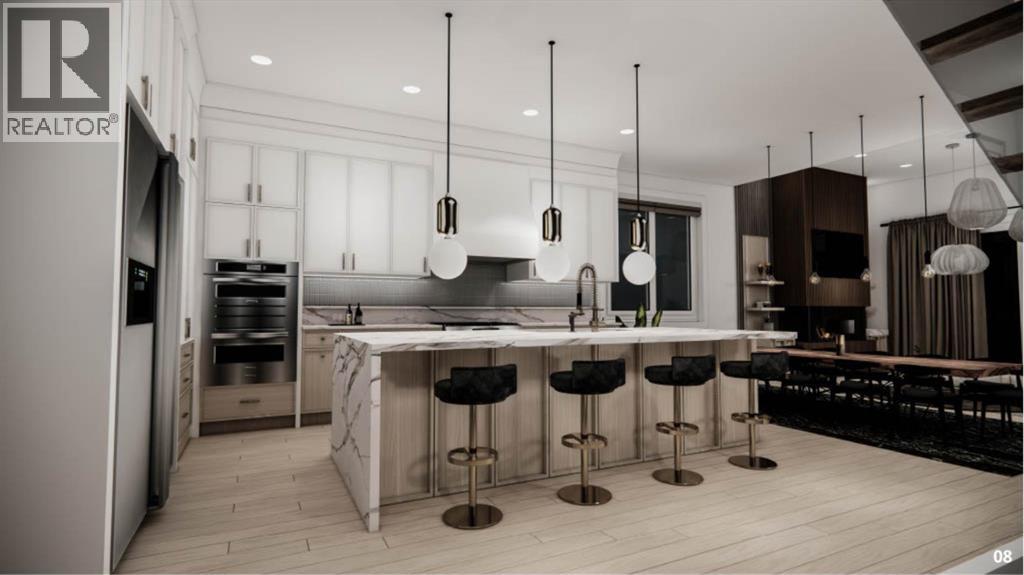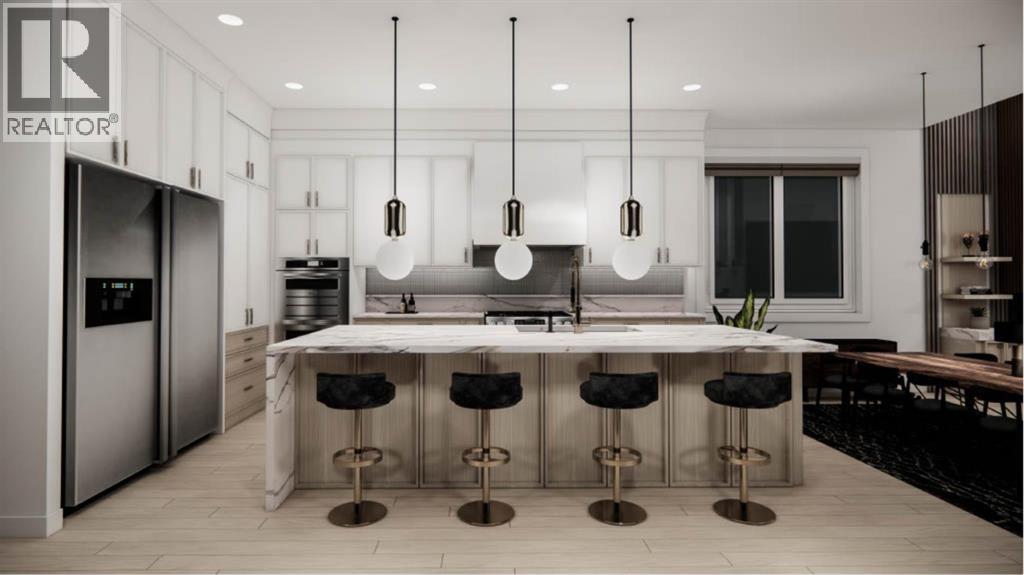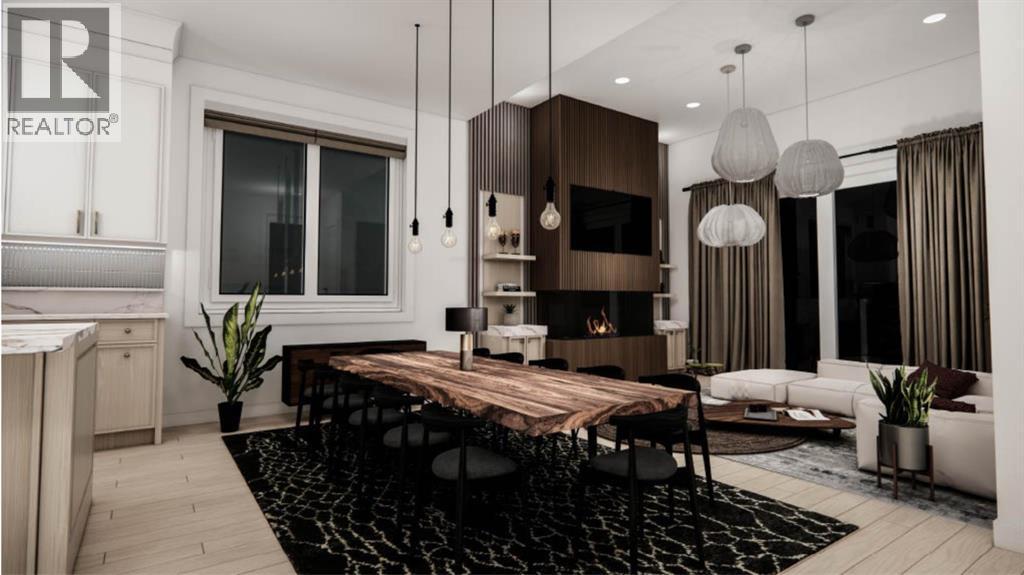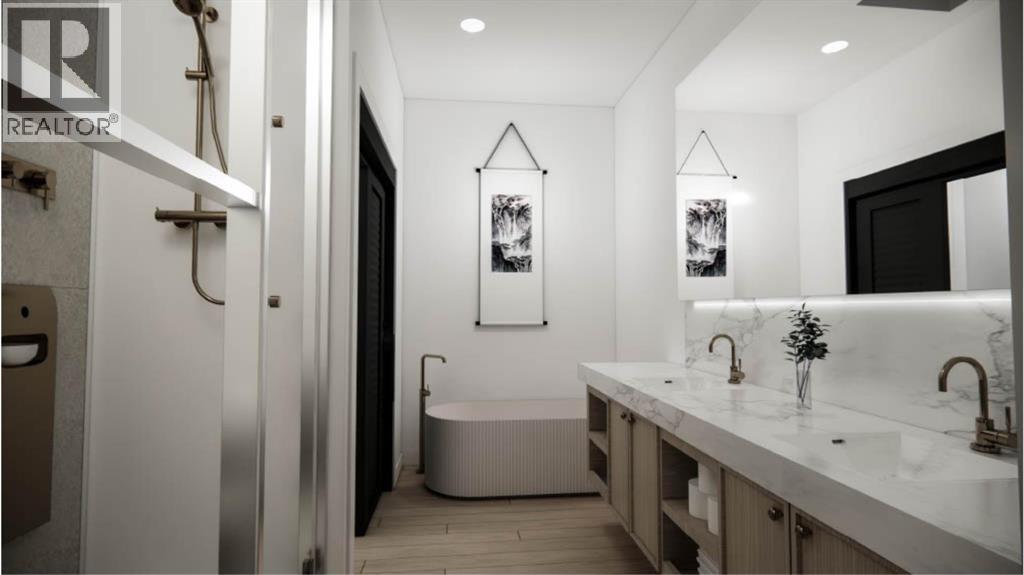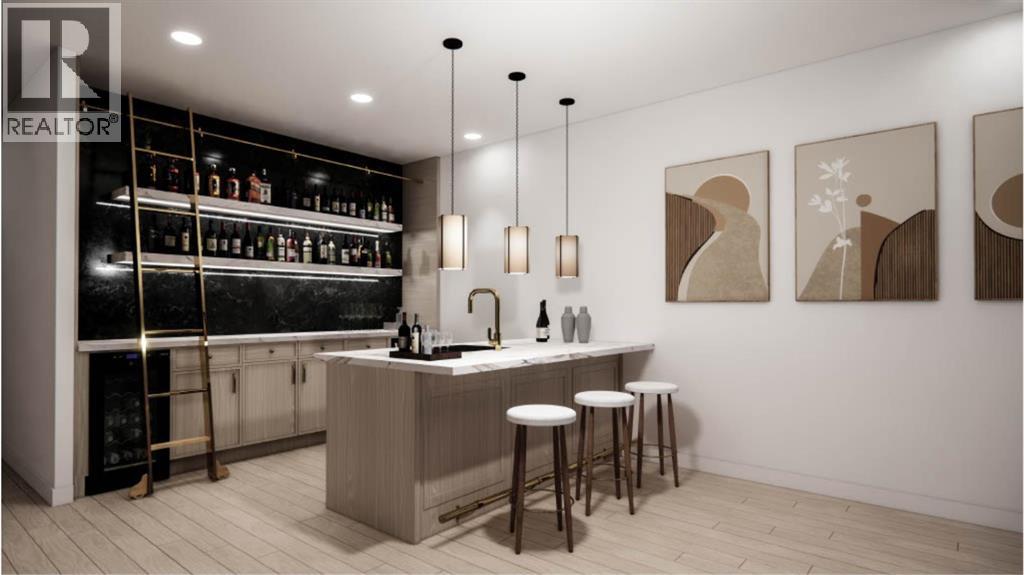Welcome home. Crafted with pride and care, this residence was designed to showcase true elegance. No expense has been spared — every floor, room, and corner of this home serves a purpose, blending comfort and luxury in a way that is truly unlike any other.This walkout design offers 4 bedrooms, 3.5 bathrooms, a private home office, and double patios — one extending far enough to enjoy sweeping views of Shaganappi Golf Course and the downtown skyline. Inside, thoughtful details abound: air conditioning, heated floors in the primary ensuite, a Wolf gas range, an oversized refrigerator, a custom hood-fan canopy, a waterfall island, 9-foot doors, and high-end finishes that flow seamlessly throughout.Set in one of Calgary’s most coveted inner-city communities, Shaganappi offers quick access to downtown, parks, schools, the C-Train, and the golf course just steps away.This home delivers comfort without sacrificing luxury — a space built with precision and pride. To truly understand its quality and design, you have to experience it in person. (id:37074)
Property Features
Property Details
| MLS® Number | A2262245 |
| Property Type | Single Family |
| Neigbourhood | Shaganappi |
| Community Name | Shaganappi |
| Amenities Near By | Golf Course, Park, Playground, Schools, Shopping |
| Community Features | Golf Course Development |
| Features | Back Lane, Closet Organizers, No Animal Home, No Smoking Home, Gas Bbq Hookup |
| Parking Space Total | 3 |
| Plan | 2411487 |
| Structure | Deck, See Remarks |
Parking
| Detached Garage | 2 |
Building
| Bathroom Total | 4 |
| Bedrooms Above Ground | 3 |
| Bedrooms Below Ground | 1 |
| Bedrooms Total | 4 |
| Appliances | Washer, Refrigerator, Range - Gas, Dishwasher, Wine Fridge, Oven, Dryer, Oven - Built-in, Hood Fan, Garage Door Opener |
| Basement Development | Finished |
| Basement Features | Separate Entrance, Walk Out |
| Basement Type | Full (finished) |
| Constructed Date | 2025 |
| Construction Material | Poured Concrete, Wood Frame |
| Construction Style Attachment | Detached |
| Cooling Type | Central Air Conditioning |
| Exterior Finish | Brick, Concrete, Stucco |
| Fireplace Present | Yes |
| Fireplace Total | 1 |
| Flooring Type | Carpeted, Hardwood, Tile |
| Foundation Type | Poured Concrete |
| Half Bath Total | 1 |
| Heating Fuel | Natural Gas |
| Heating Type | Forced Air |
| Stories Total | 2 |
| Size Interior | 2,009 Ft2 |
| Total Finished Area | 2009.07 Sqft |
| Type | House |
Rooms
| Level | Type | Length | Width | Dimensions |
|---|---|---|---|---|
| Basement | Bedroom | 9.67 Ft x 11.50 Ft | ||
| Basement | Living Room | 12.33 Ft x 13.67 Ft | ||
| Lower Level | 3pc Bathroom | 7.00 Ft x 5.00 Ft | ||
| Main Level | Great Room | 15.00 Ft x 12.08 Ft | ||
| Main Level | Dining Room | 12.75 Ft x 10.00 Ft | ||
| Main Level | Office | 11.00 Ft x 9.92 Ft | ||
| Main Level | 2pc Bathroom | 6.00 Ft x 5.00 Ft | ||
| Upper Level | Primary Bedroom | 15.00 Ft x 13.25 Ft | ||
| Upper Level | Bedroom | 11.00 Ft x 10.50 Ft | ||
| Upper Level | Bedroom | 10.08 Ft x 12.33 Ft | ||
| Upper Level | Other | 9.67 Ft x 11.50 Ft | ||
| Upper Level | 3pc Bathroom | 9.33 Ft x 7.83 Ft | ||
| Upper Level | 5pc Bathroom | 10.00 Ft x 9.00 Ft |
Land
| Acreage | No |
| Fence Type | Fence |
| Land Amenities | Golf Course, Park, Playground, Schools, Shopping |
| Landscape Features | Landscaped |
| Size Depth | 31.28 M |
| Size Frontage | 8.9 M |
| Size Irregular | 279.00 |
| Size Total | 279 M2|0-4,050 Sqft |
| Size Total Text | 279 M2|0-4,050 Sqft |
| Zoning Description | R-cg |

