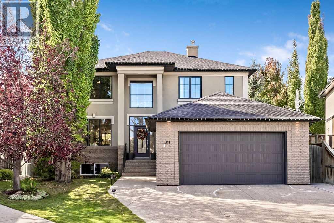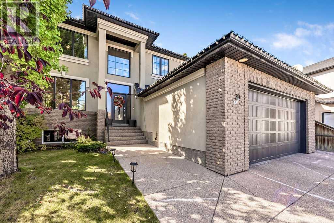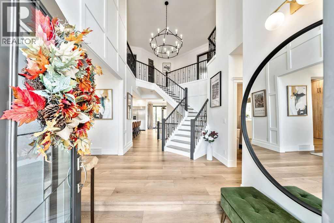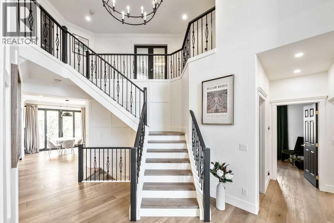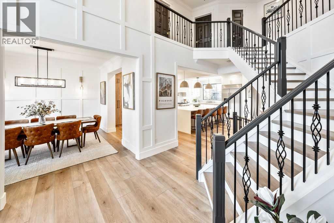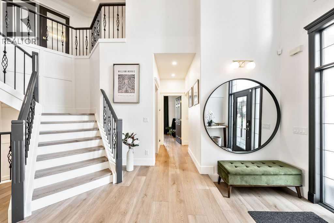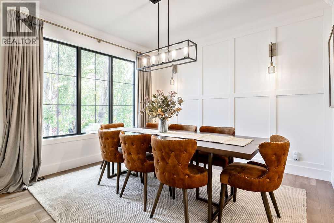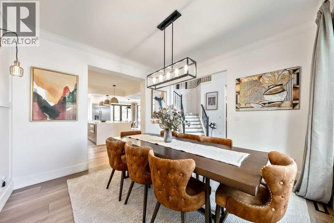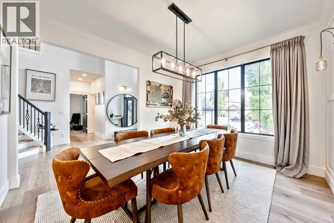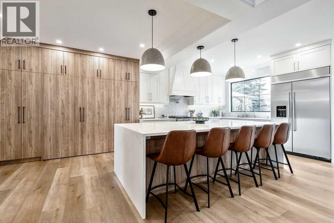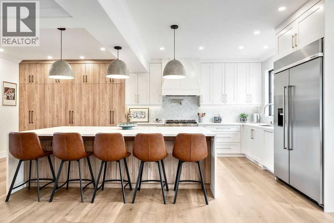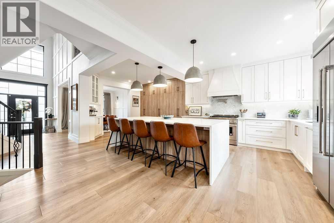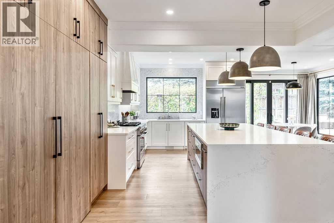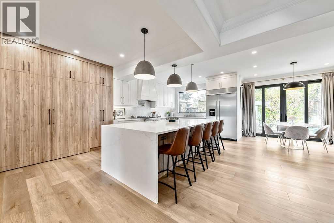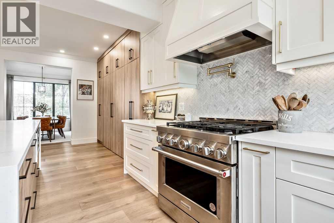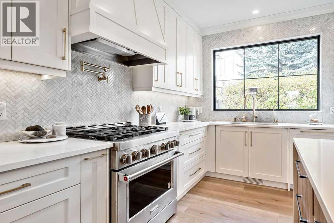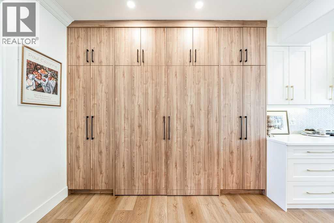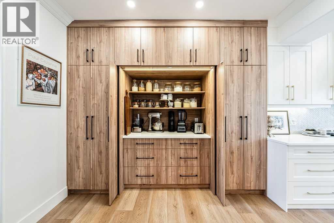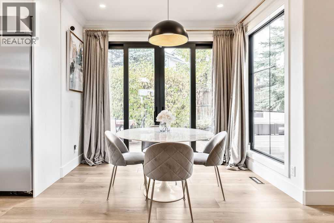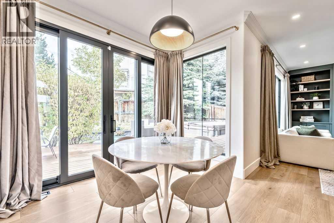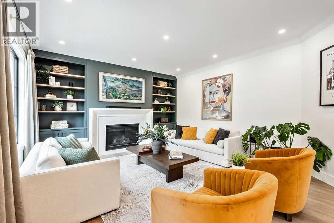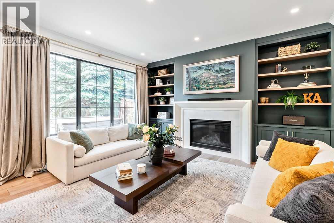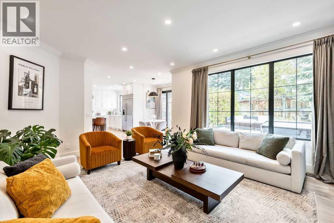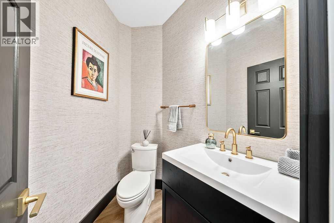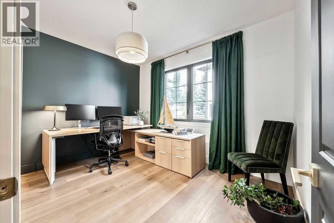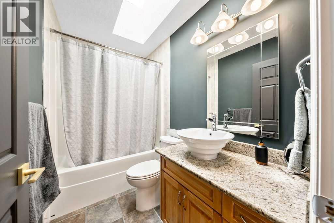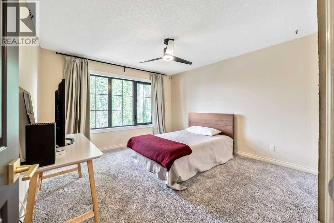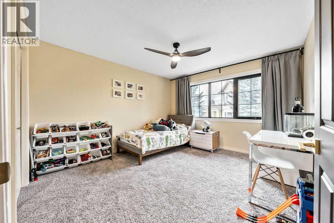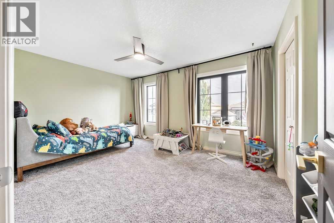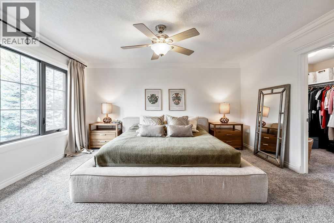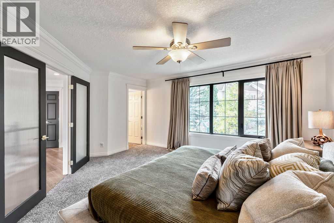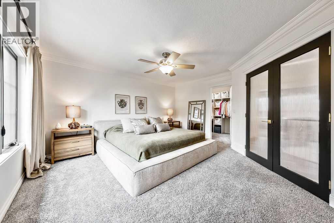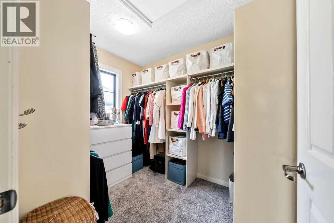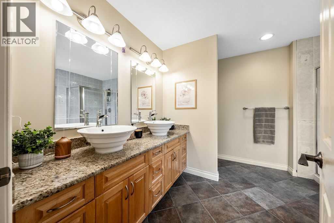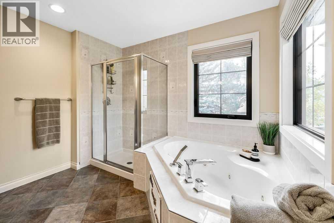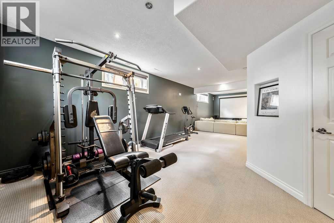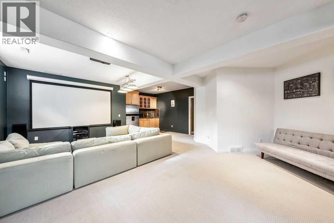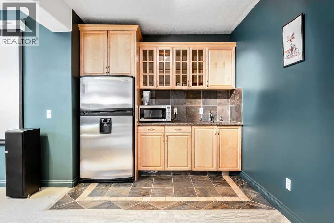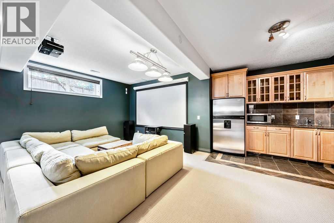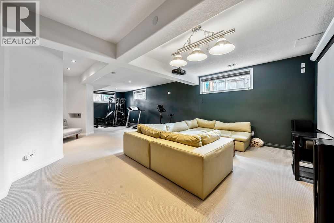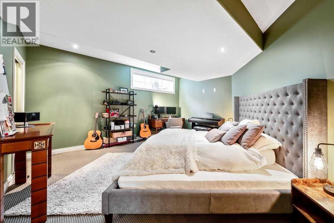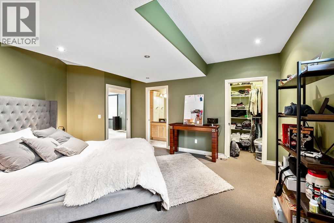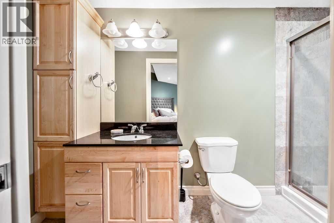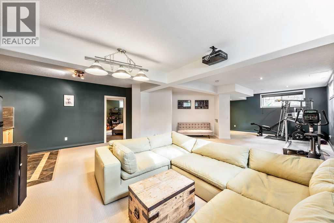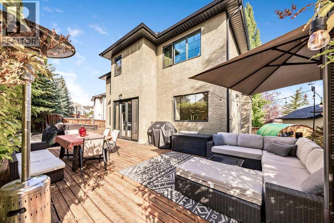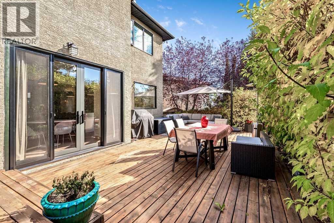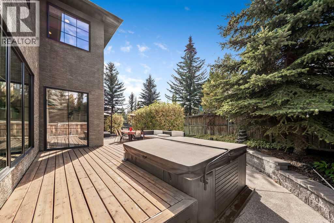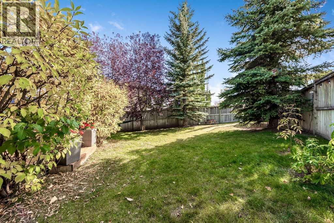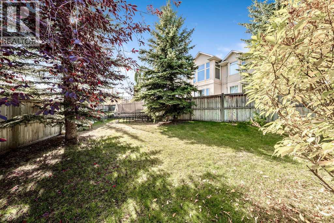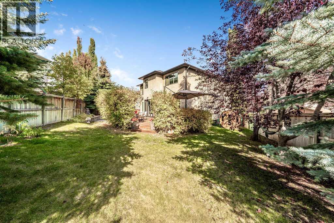Need to sell your current home to buy this one?
Find out how much it will sell for today!
OPEN HOUSE: SAT, OCT 11, 1-4 PM | SERENE + STYLISH IN SIMCREST ESTATES | Nestled into the very heart of the West Hill, this stunning family home offers 4193 sf of bright and airy living space, including 5 bedrooms, 3.5 bathrooms and a sprawling southwest facing pie lot. Truly a beautiful and bespoke "forever home" for a family looking to step up in style! You will love the timeless curb appeal with the combination of brick, acrylic stucco and black detailing, including the stunning new windows. The stylishly renovated main floor features an impressive vaulted entry with central staircase, open to the elegant formal dining room... perfect for entertaining all the friends and family. There are thoughtful, transitional detailing such as the wood panelling that blend harmoniously with the warm, contemporary design, creating an eclectic and sophisticated feel. Walk through to the inspired and sun-filled family space, showcasing a truly 'magazine-worthy' kitchen with a massive island, built-in luxury appliances, dedicated coffee station and ample storage throughout, including a unique "appliance garage", allowing you to keep the essentials handy, but hidden. The charming breakfast nook has double door access to the outdoors and is seamlessly connected to the large family room complete with gas fireplace and lovely custom storage - all amidst the backdrop of the sun-filled windows. This expansive main floor offers everything a busy family will need, including a private main floor office, elegant powder room for guests, convenient boot/laundry room and entry from the heated double attached garage. Upstairs is a perfect layout for larger families with the 4 spacious bedrooms and 2 bathrooms. The primary bedroom has double glass paned doors, a walk-in closet, and a well maintained ensuite with soaker tub, walk-in shower and dual vanities. The fully finished basement has tons of storage space, a flexible recreation area with wet bar, the 5th bedroom and 3rd full bathroom. E njoy the outdoors year round, whether chilling out on the large maintenance-free deck, playing with the kids in the spacious backyard or relaxing in the hot tub. Located on a quiet estate crescent, this home is walkable to top schools (both private and public), local amenities, the West LRT and the Westside Rec Centre. Watch your family thrive and grow in this special, once-in-a-lifetime home. For added peace of mind, there was Radon mitigation completed and all mechanicals have been well maintained. Make sure to book a private viewing today or stop by the open house this Saturday before this opportunity is gone! (id:37074)
Property Features
Fireplace: Fireplace
Cooling: Central Air Conditioning
Heating: Forced Air
Landscape: Landscaped, Lawn
Open House
This property has open houses!
Starts at:
1:00 pm
Ends at:
4:00 pm

