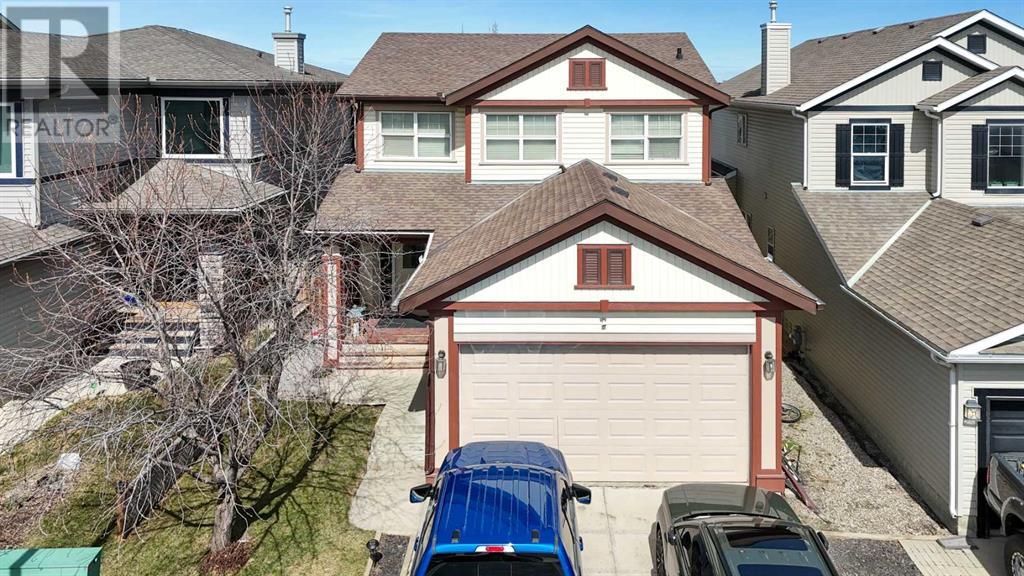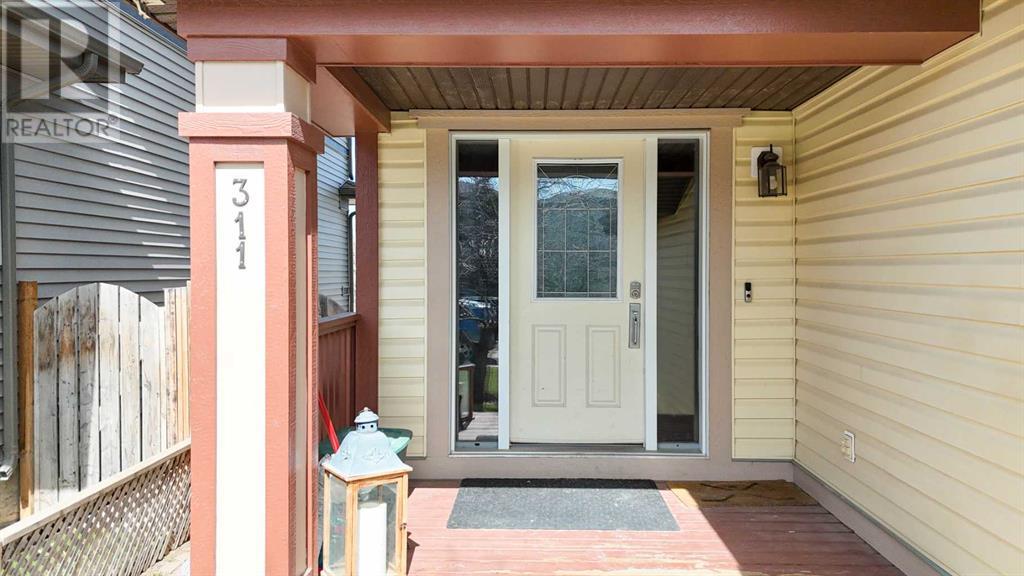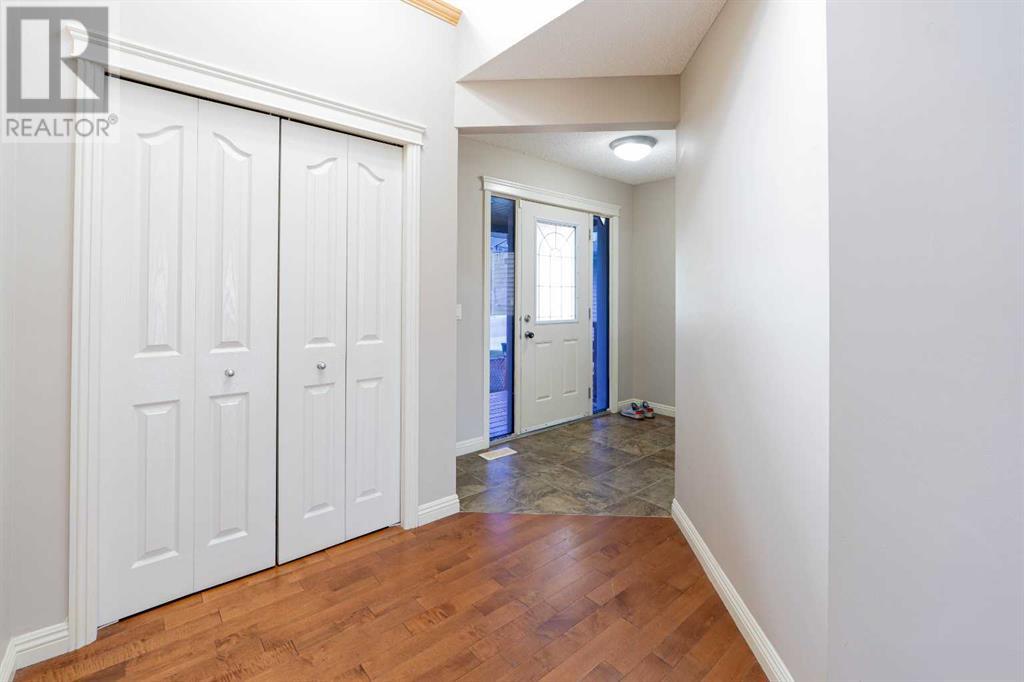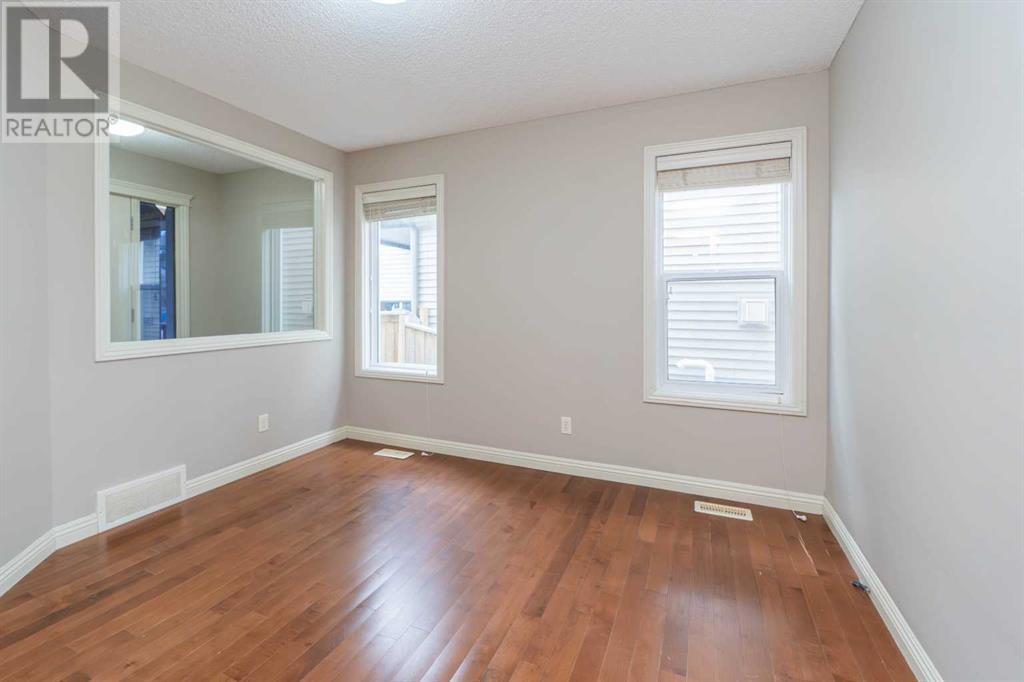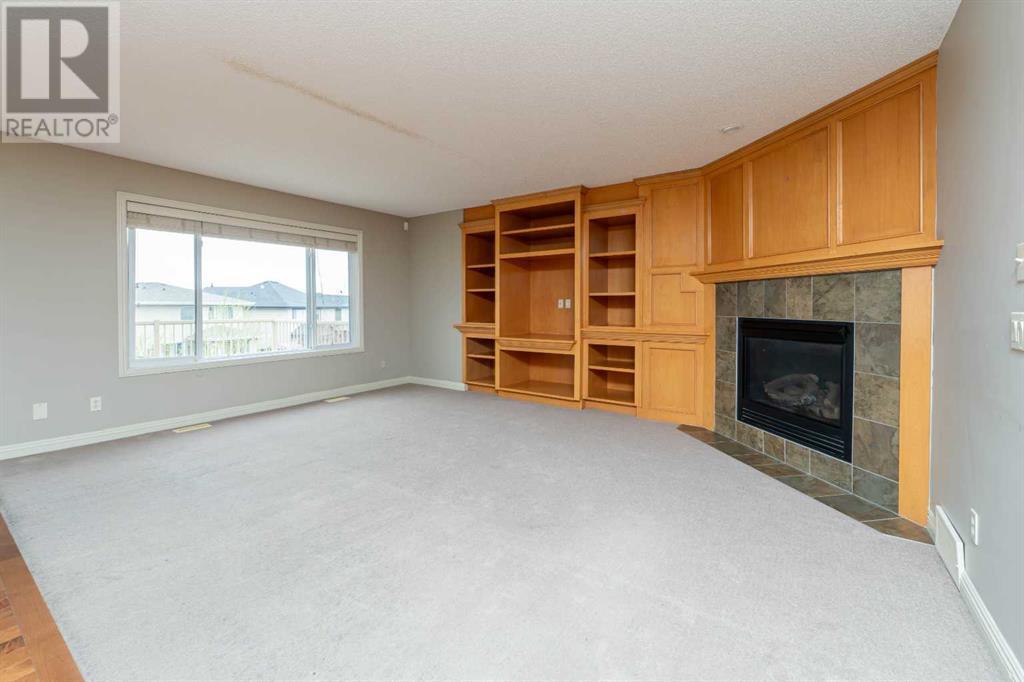Need to sell your current home to buy this one?
Find out how much it will sell for today!
OPEN HOUSE ON MAY 10TH FROM 12:00 TO 2:00 PM. Charming 2-Storey Home with Walkout Basement in the Heart of Sagewood! Welcome to this beautifully cared-for 5-bedroom, 3.5-bathroom home tucked away in the highly desirable community of Sagewood—a location that offers both comfort and convenience.As you step through the front door, you're welcomed by soaring lofted ceilings and a bright, open entryway that flows into a cozy home office or flex space with elegant French doors—perfect for working from home or a quiet reading room.The main floor features an open-concept kitchen and living space with stainless steel appliances, a generous corner pantry, and a breakfast bar that’s great for casual meals. The living room is warm and inviting with a built-in wall unit and a gas fireplace, while the dining nook opens out to a private deck—ideal for morning coffee or summer BBQs.Upstairs, the spacious bonus room is perfect for movie nights or game time with the family. The primary bedroom includes a 4-piece ensuite and walk-in closet, and you'll find two more good-sized bedrooms and another full bathroom just down the hall.But that’s not all—head downstairs to the fully finished walkout basement where you’ll find two more bedrooms, a second kitchen, and a huge bathroom—a fantastic space for extended family, guests, or even potential rental income. The massive backyard has tons of room for kids to run around, garden, or host family get-togethers.Located just a short walk from the pond, schools, parks, and playgrounds, this friendly community is also just minutes from Deerfoot Trail, the airport, and CrossIron Mills Mall.?? Don’t miss your chance—book a private tour today. You’re going to love it here! (id:37074)
Property Features
Fireplace: Fireplace
Cooling: None
Heating: Forced Air
Landscape: Landscaped

