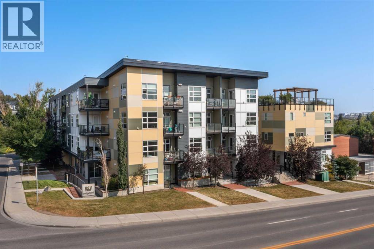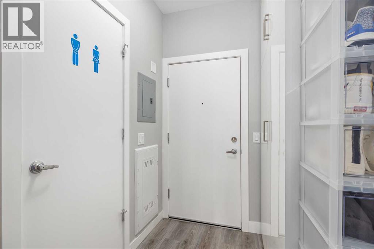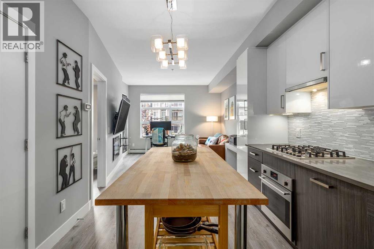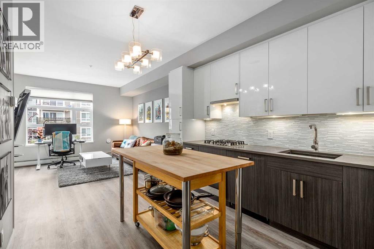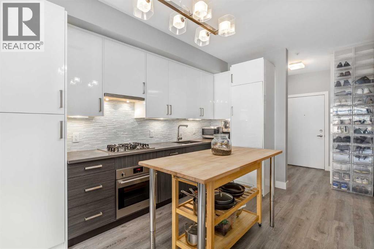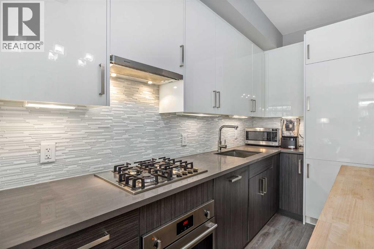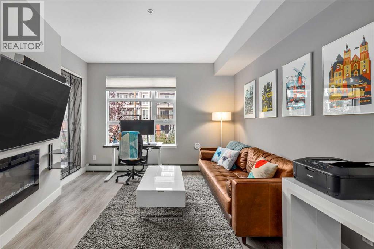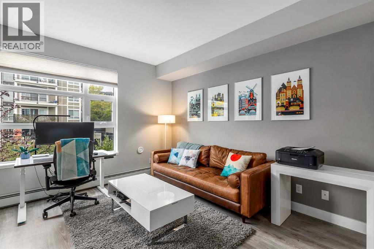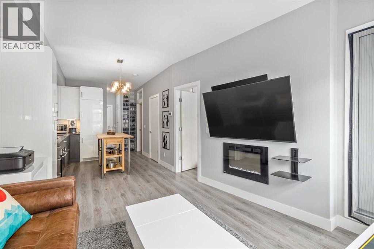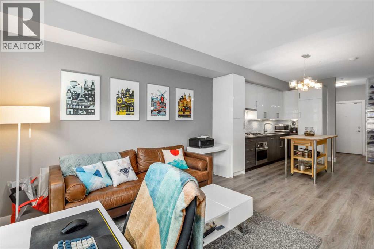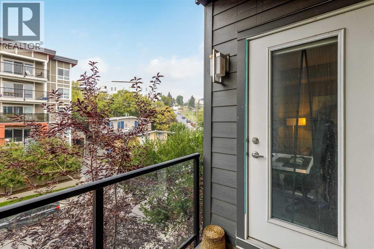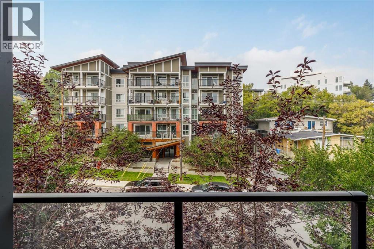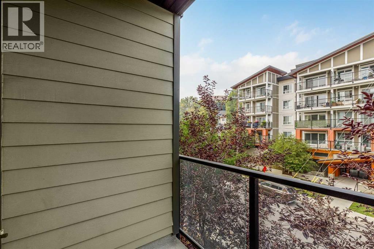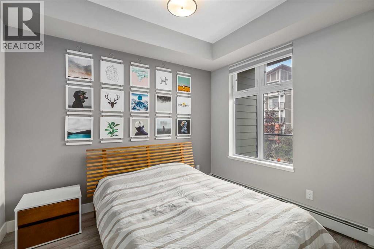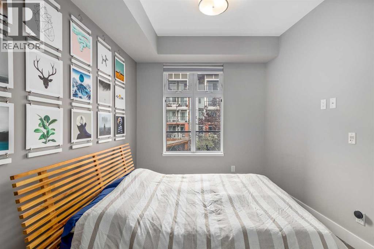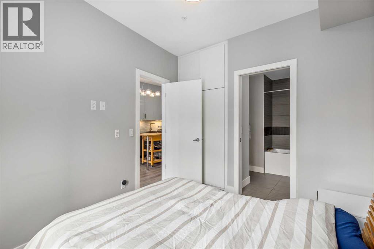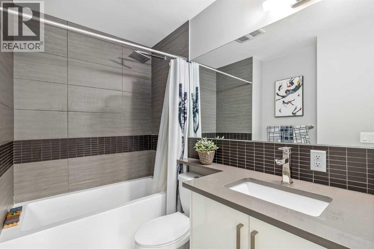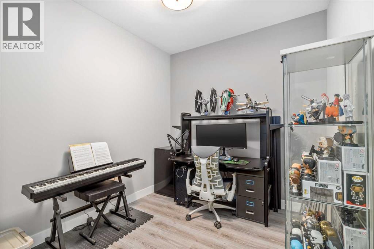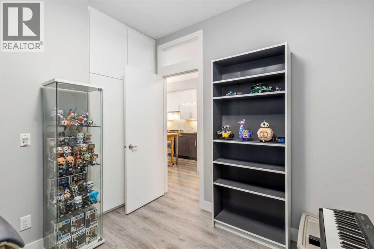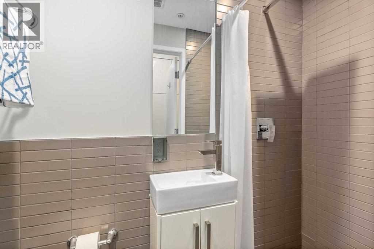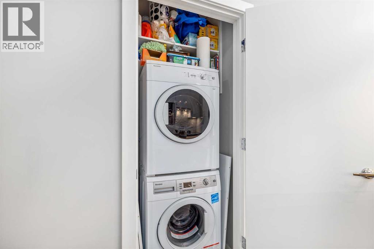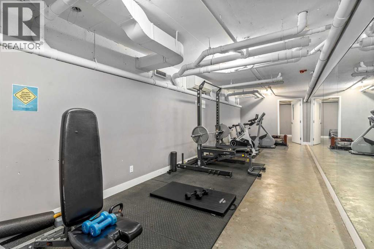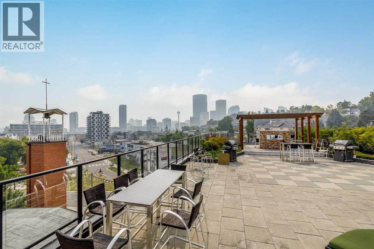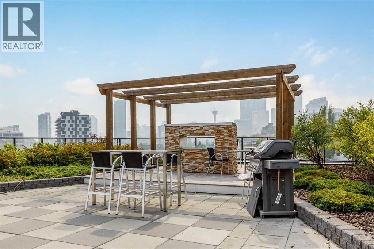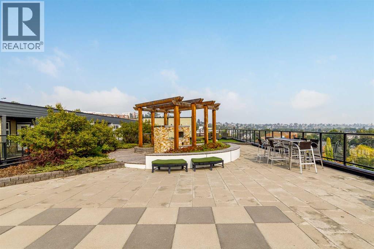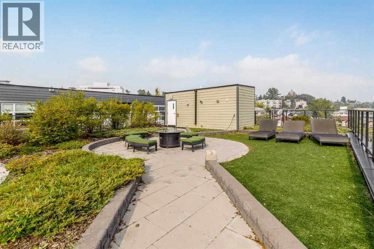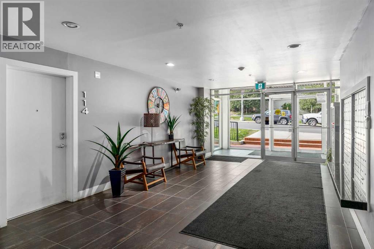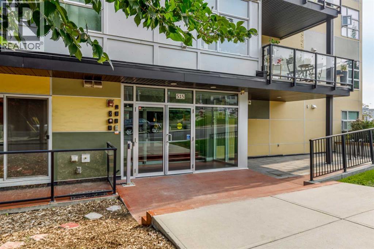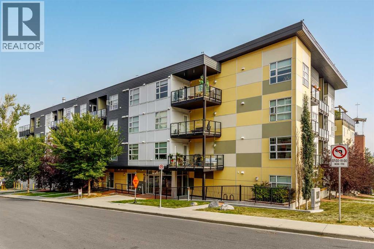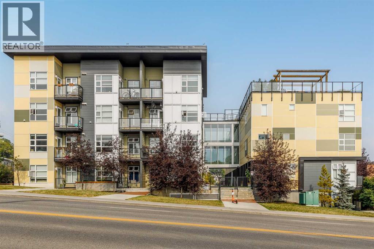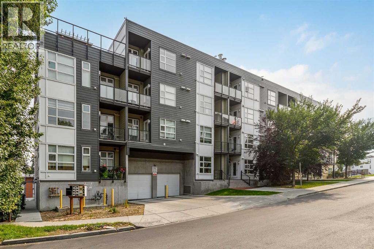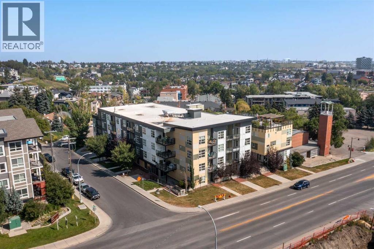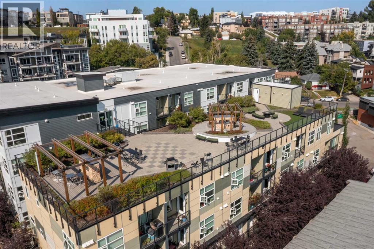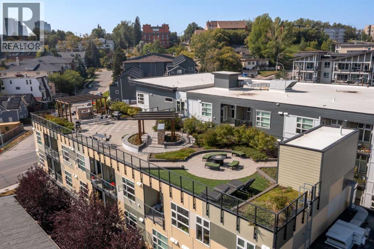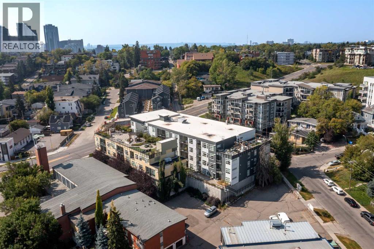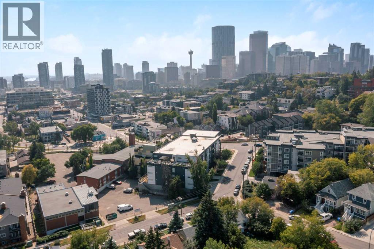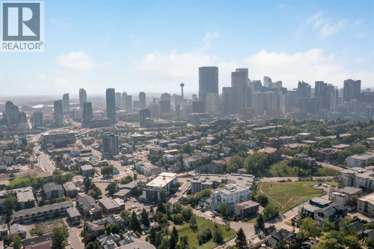Welcome home to Bridgeland! This is a fantastic opportunity to own in one of Calgary’s trendiest inner-city neighbourhoods. Whether you’re searching for your own residence or an investment property, this modern 2-bedroom, 2-bathroom unit is an excellent choice. The open-concept layout is both stylish and functional, featuring a sleek kitchen with modern finishes, including a panelled refrigerator and dishwasher and gas cooktop. The primary bedroom is complete with its own private ensuite, while the second bedroom and full bath provide flexibility for guests or a home office. Off the living room, enjoy a private balcony with gas hookups, and the convenience of in-suite laundry completes the space.The building offers great amenities, including a fitness centre and rooftop patios with incredible views of the city skyline. All of this, in vibrant Bridgeland—home to trendy restaurants, local shops, and easy access to the river pathways and downtown. (id:37074)
Property Features
Property Details
| MLS® Number | A2253899 |
| Property Type | Single Family |
| Neigbourhood | Bridgeland-Riverside |
| Community Name | Bridgeland/Riverside |
| Amenities Near By | Park, Schools, Shopping |
| Community Features | Pets Allowed, Pets Allowed With Restrictions |
| Features | Pvc Window, No Animal Home, No Smoking Home, Gas Bbq Hookup, Parking |
| Parking Space Total | 1 |
| Plan | 1710246 |
Building
| Bathroom Total | 2 |
| Bedrooms Above Ground | 2 |
| Bedrooms Total | 2 |
| Amenities | Exercise Centre |
| Appliances | Refrigerator, Cooktop - Gas, Dishwasher, Microwave, Oven - Built-in, Window Coverings, Washer & Dryer |
| Constructed Date | 2016 |
| Construction Material | Wood Frame |
| Construction Style Attachment | Attached |
| Cooling Type | None |
| Exterior Finish | Vinyl Siding |
| Fireplace Present | Yes |
| Fireplace Total | 1 |
| Flooring Type | Ceramic Tile, Laminate |
| Heating Type | Baseboard Heaters |
| Stories Total | 4 |
| Size Interior | 606 Ft2 |
| Total Finished Area | 605.67 Sqft |
| Type | Apartment |
Rooms
| Level | Type | Length | Width | Dimensions |
|---|---|---|---|---|
| Main Level | Bedroom | 8.83 Ft x 9.83 Ft | ||
| Main Level | 3pc Bathroom | 6.92 Ft x 3.00 Ft | ||
| Main Level | 4pc Bathroom | 7.67 Ft x 6.08 Ft | ||
| Main Level | Primary Bedroom | 10.42 Ft x 9.92 Ft | ||
| Main Level | Dining Room | 11.00 Ft x 4.50 Ft | ||
| Main Level | Kitchen | 10.92 Ft x 5.33 Ft | ||
| Main Level | Living Room | 14.33 Ft x 12.08 Ft |
Land
| Acreage | No |
| Land Amenities | Park, Schools, Shopping |
| Size Total Text | Unknown |
| Zoning Description | M-c2 |

