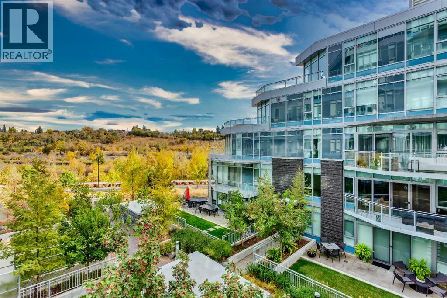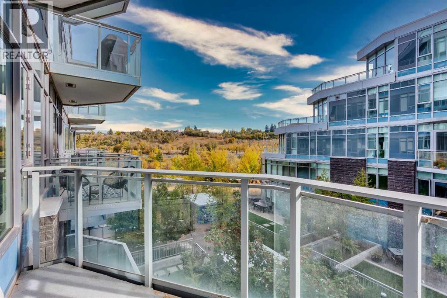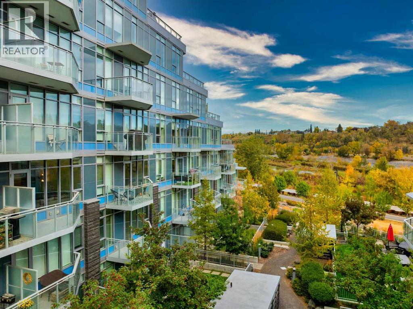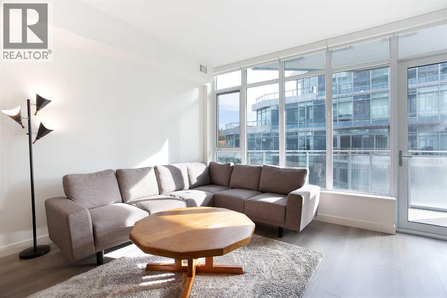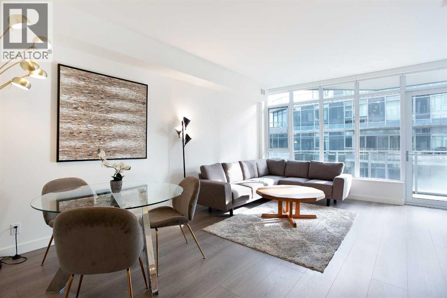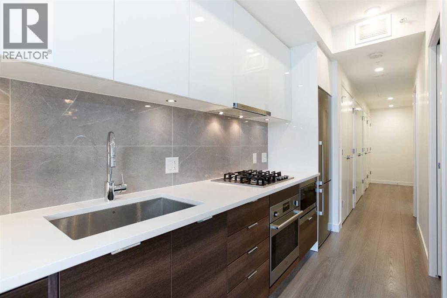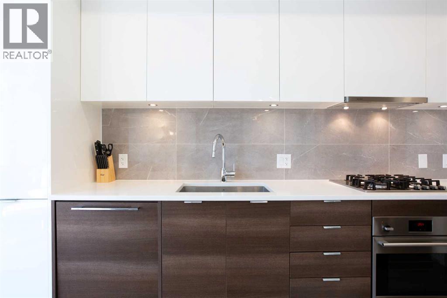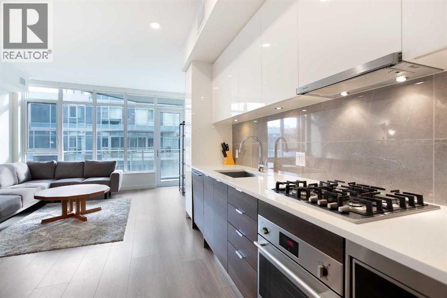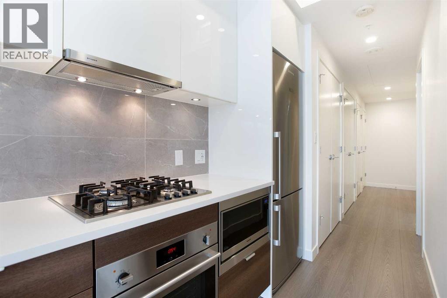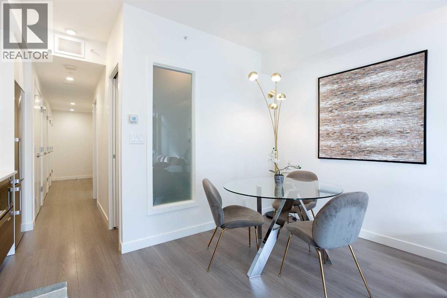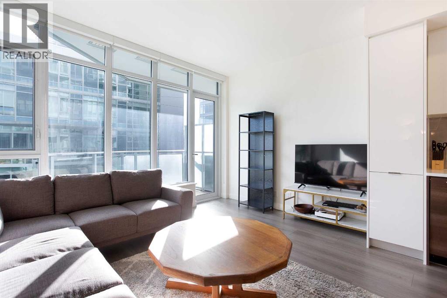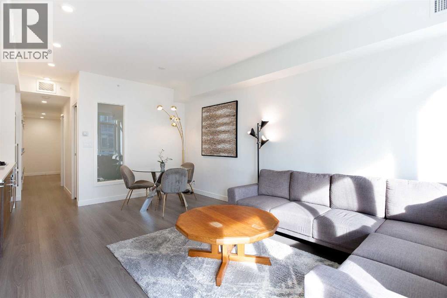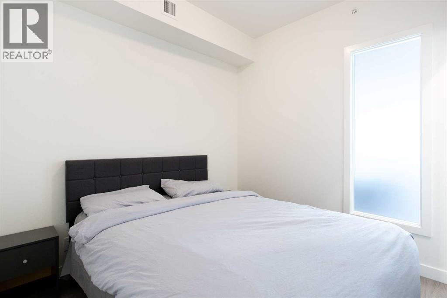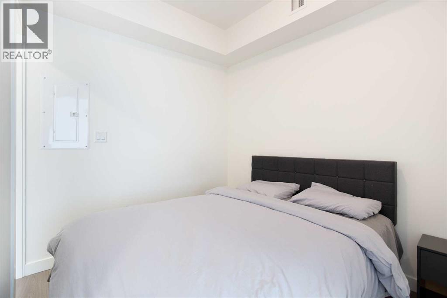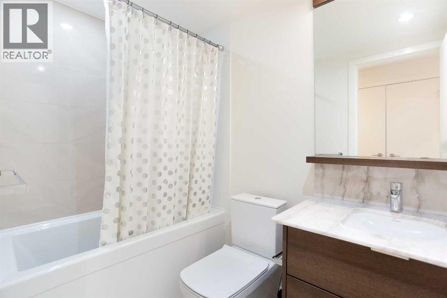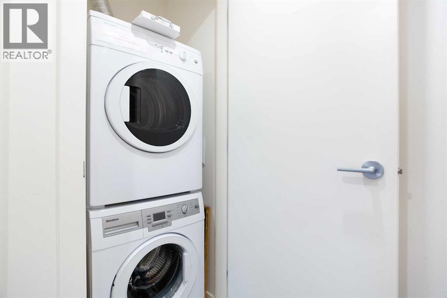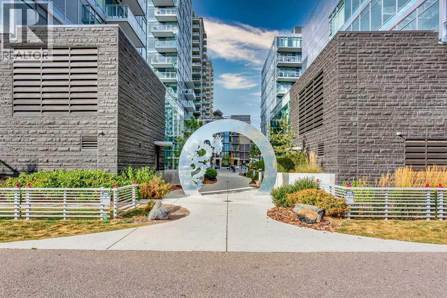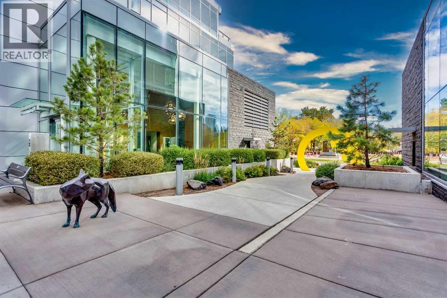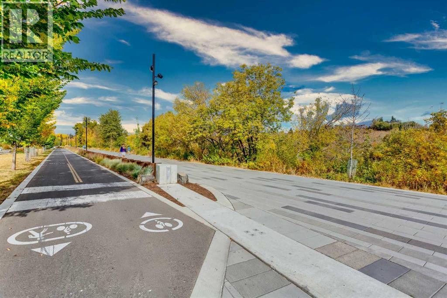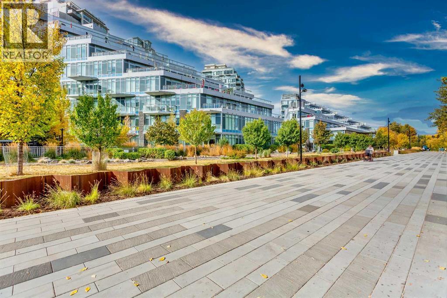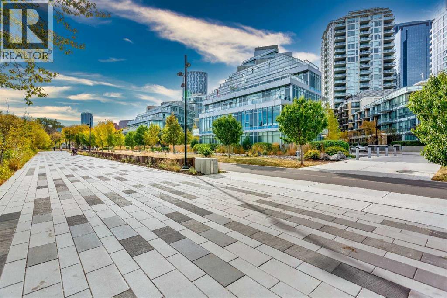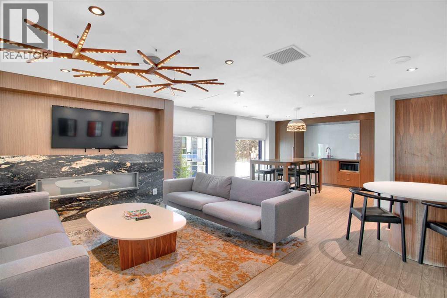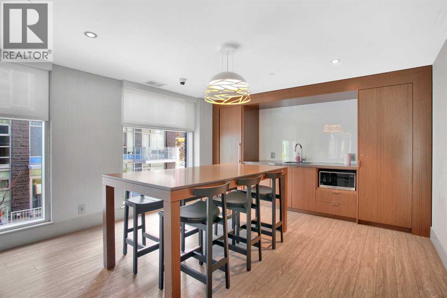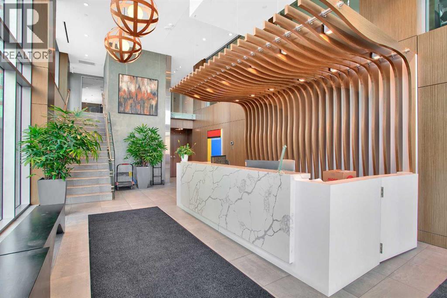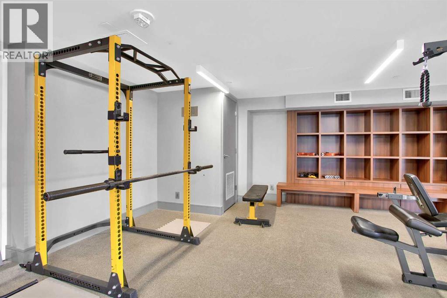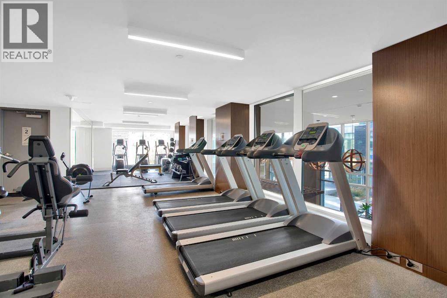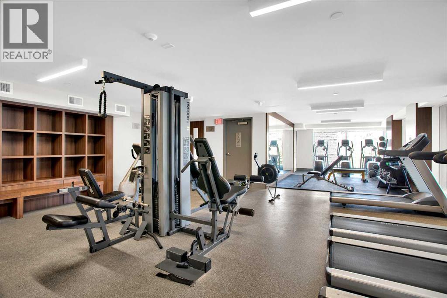Need to sell your current home to buy this one?
Find out how much it will sell for today!
Perfectly positioned between the river pathways and downtown, this one-bedroom condo offers a lifestyle where city living meets a sense of calm. Step outside and you’re seconds from cafés, scenic trails, and the energy of the core — but inside, it’s your private escape.The open-concept design lives larger than expected, with floor-to-ceiling windows flooding the space with natural light. The sleek kitchen is outfitted with quartz countertops, high-end appliances, and full-height cabinetry, flowing seamlessly into the dining and living areas. From here, step out onto your private balcony and take in peaceful views of the courtyard.It’s a location that truly defines convenience — with direct access to Calgary’s renowned river pathway system connecting Eau Claire to the Calgary Zoo to the south and the University of Calgary to the north. Whether it’s a morning ride or a weekend stroll, everything is within reach.True elegance is subtle — you’ll notice it in the thoughtful details like the spacious bedroom, generous closet space, and a contemporary four-piece bathroom that blends both style and function. Everyday convenience is built in with in-suite laundry, an underground parking stall, and a dedicated storage locker.Life at Waterfront means more than just a beautiful home — it comes with premium amenities: a fitness centre, steam room, residents’ lounge with full kitchen, and the assurance of 24-hour concierge and security.Smart, stylish, and strategic — this is the kind of space that proves true luxury is about how it makes you live. (id:37074)
Property Features
Cooling: Central Air Conditioning

