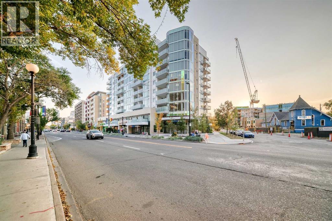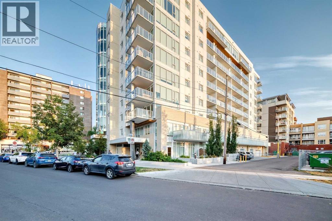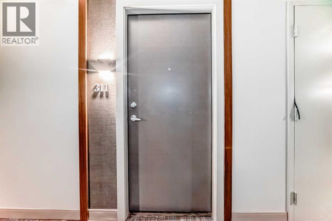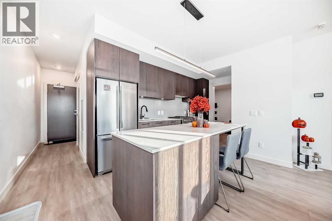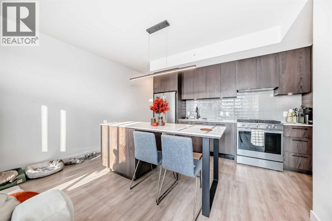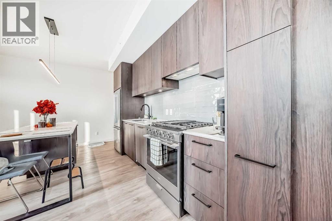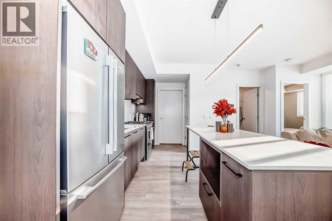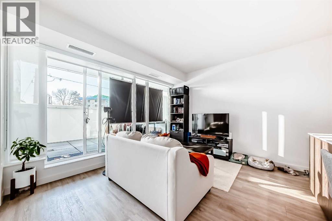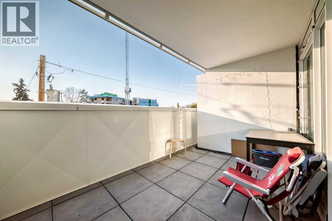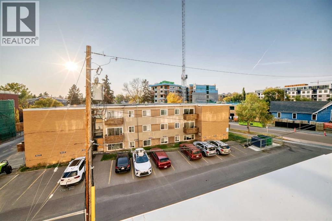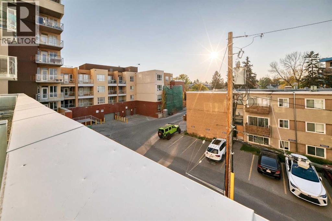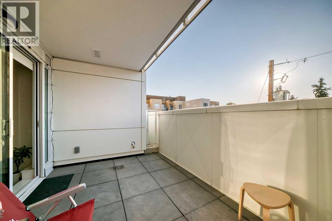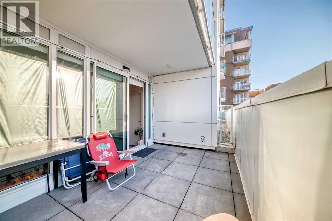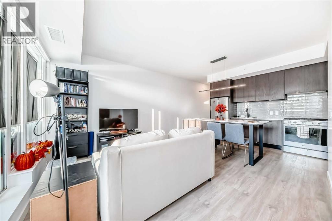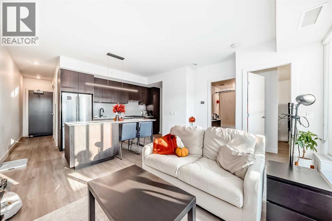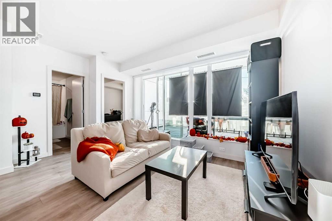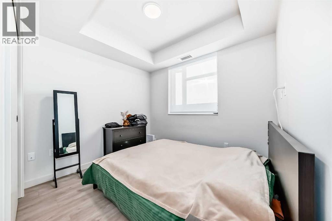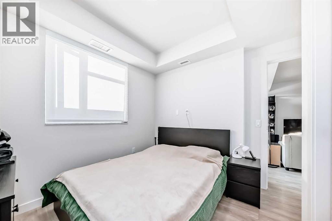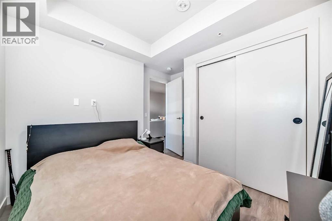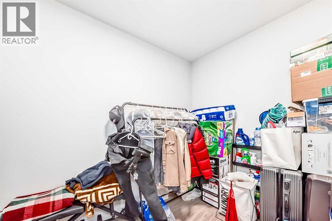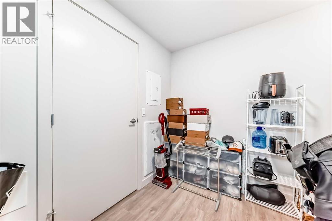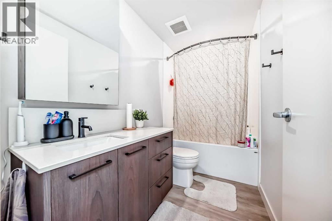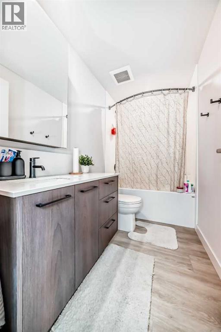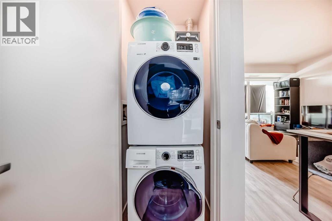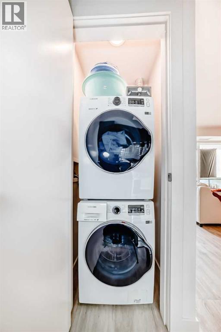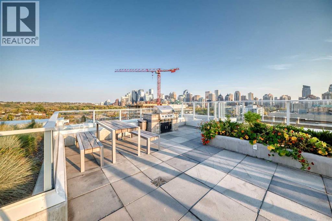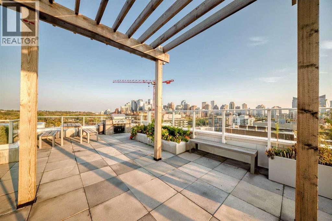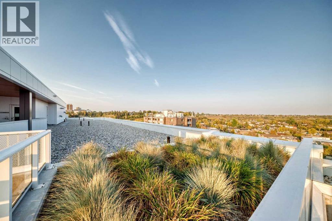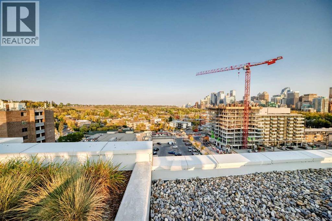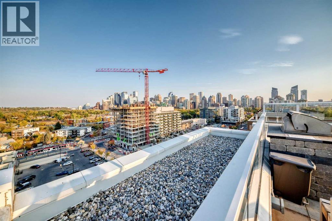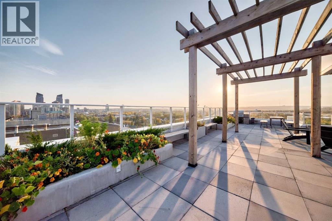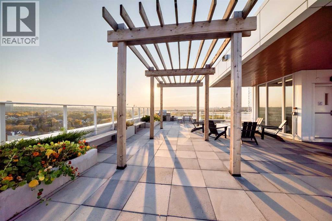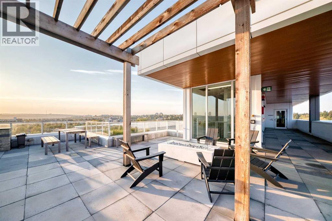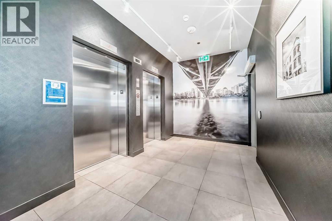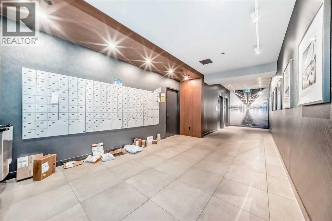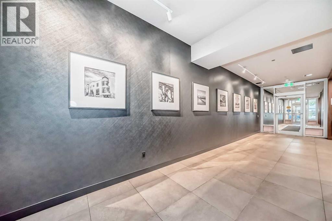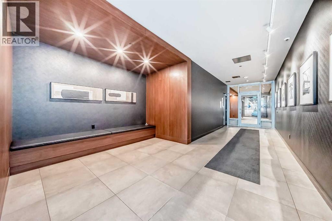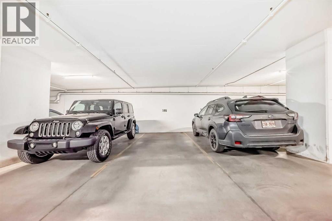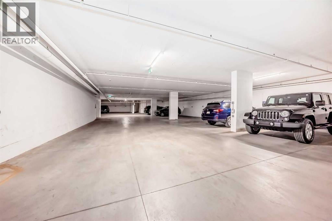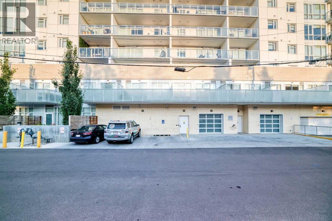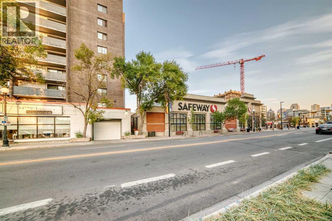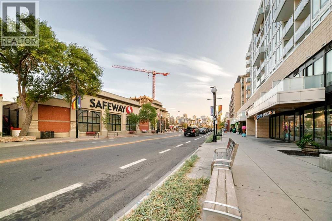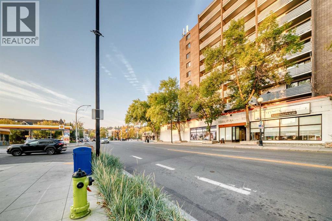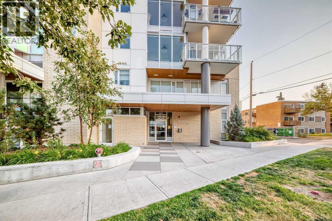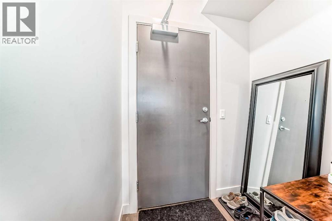One of the best things about Kensington is The Theodore. Situated on the corner of Gladstone and 10th, across from Safeway and LRT, steps from a plethora of artisan shops and moments from the Bow River and pathways, down the hill from SAIT, a short drive to Foothills hospital and UofC and a short walk to work in the core, this building is perfect. This unit has much to offer including high ceilings, built in AC, a large balcony with afternoon sun, gas stove, in-suite laundry and titled parking. This unit is perfect for investors (already tenanted) single professionals or a couple looking to get into the market. Work from home or set up a yoga retreat in your den. The rooftop patio is equipped with 2 bbq, outstanding views (you can see both the mountains and downtown) and lots of seating. You will find a first come first serve bike storage on the first floor. Condo allows one pet per unit, dogs under 25lb. Set up a viewing today with your favourite Realtor or contact me directly for a showing. (id:37074)
Property Features
Property Details
| MLS® Number | A2262579 |
| Property Type | Single Family |
| Neigbourhood | Northwest Calgary |
| Community Name | Hillhurst |
| Amenities Near By | Park, Playground, Recreation Nearby, Schools, Shopping |
| Community Features | Pets Allowed With Restrictions |
| Features | Pvc Window, Closet Organizers, Gas Bbq Hookup, Parking |
| Parking Space Total | 1 |
| Plan | 2211091;30 |
Parking
| Underground |
Building
| Bathroom Total | 1 |
| Bedrooms Above Ground | 1 |
| Bedrooms Total | 1 |
| Appliances | Refrigerator, Gas Stove(s), Dishwasher, Microwave, Microwave Range Hood Combo, Window Coverings, Washer/dryer Stack-up |
| Constructed Date | 2022 |
| Construction Material | Poured Concrete |
| Construction Style Attachment | Attached |
| Cooling Type | Central Air Conditioning |
| Exterior Finish | Concrete |
| Flooring Type | Vinyl Plank |
| Foundation Type | Poured Concrete |
| Heating Fuel | Natural Gas |
| Heating Type | Forced Air |
| Stories Total | 10 |
| Size Interior | 592 Ft2 |
| Total Finished Area | 592.2 Sqft |
| Type | Apartment |
Rooms
| Level | Type | Length | Width | Dimensions |
|---|---|---|---|---|
| Main Level | Other | 13.00 Ft x 8.58 Ft | ||
| Main Level | 4pc Bathroom | 8.92 Ft x 4.92 Ft | ||
| Main Level | Den | 7.08 Ft x 9.58 Ft | ||
| Main Level | Laundry Room | 3.08 Ft x 2.83 Ft | ||
| Main Level | Other | 13.17 Ft x 9.00 Ft | ||
| Main Level | Other | 5.58 Ft x 7.25 Ft | ||
| Main Level | Living Room | 13.17 Ft x 10.83 Ft | ||
| Main Level | Primary Bedroom | 9.67 Ft x 8.50 Ft |
Land
| Acreage | No |
| Land Amenities | Park, Playground, Recreation Nearby, Schools, Shopping |
| Size Total Text | Unknown |
| Zoning Description | Dc |

