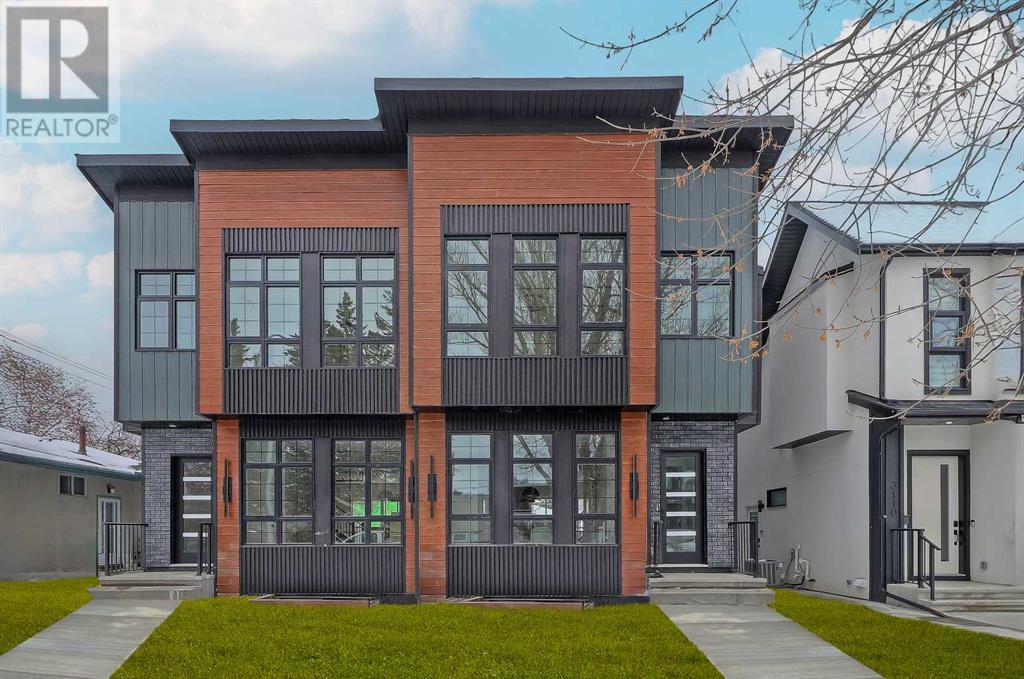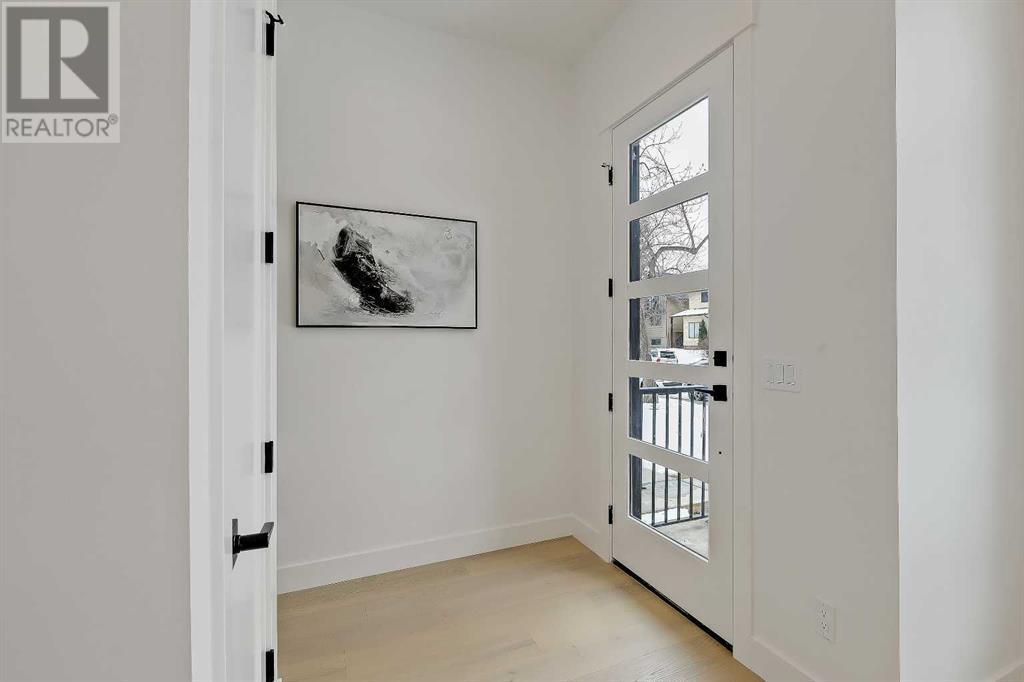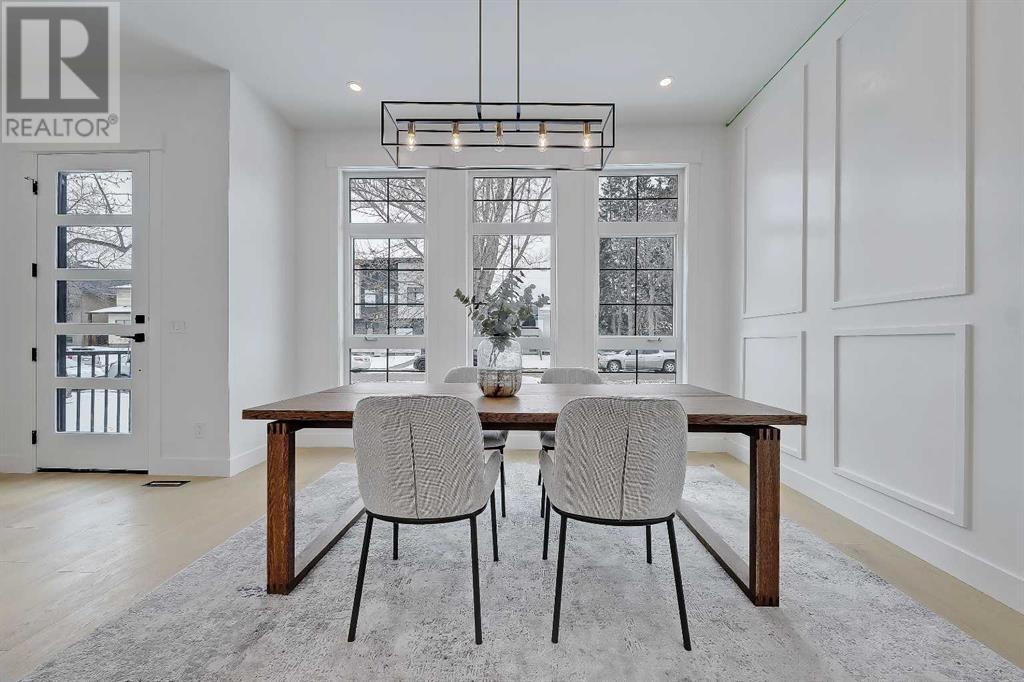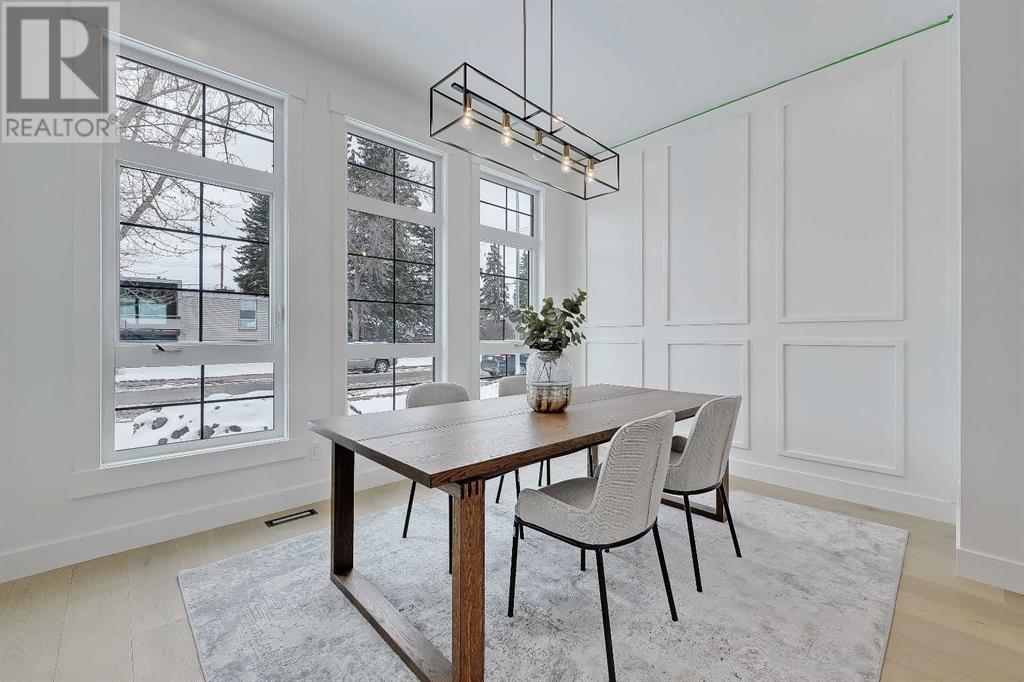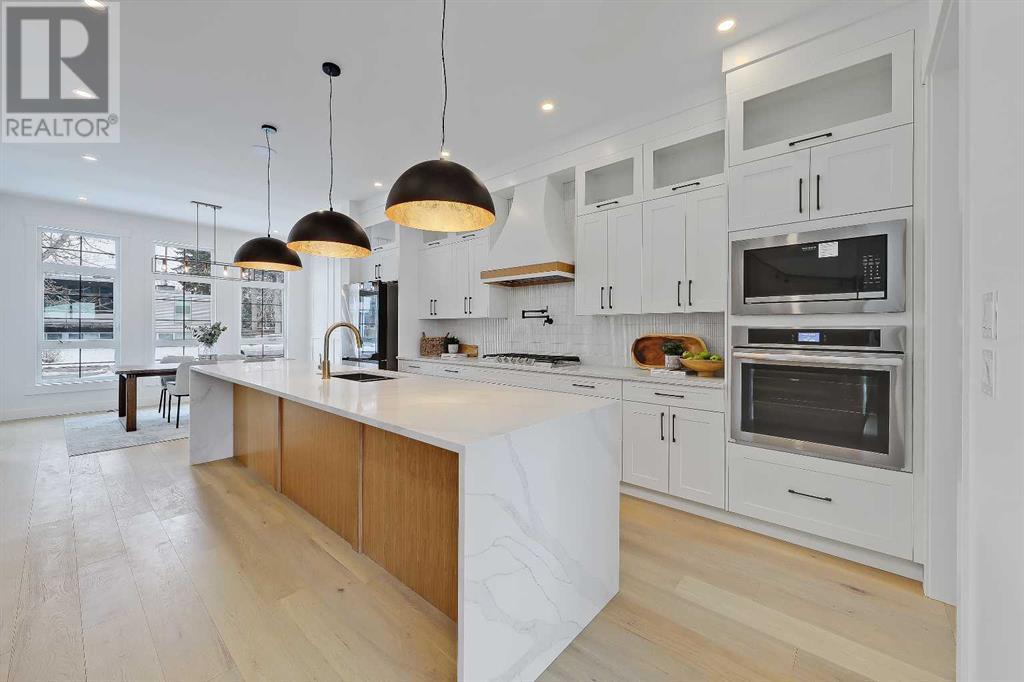Need to sell your current home to buy this one?
Find out how much it will sell for today!
You’ll want to grab this one before it’s gone! This stunning, red brick SEMI-DETACHED home w/ 2-BED SUITE (subject to permits and approvals by the city) in beautiful GLENBROOK is everything your family wants and needs in an upgraded, brand-new infill home. Glenbrook offers you everything you want in an idyllic inner-city neighbourhood – quiet, tree-lined streets, kids playing in the parks, walkable amenities and local schools, with quick access to Downtown, shopping, the mountains, and more! You’re right by the Glenbrook Community Assoc., AE Cross School, the Glenbrook Park Off-Leash Area, Optimist/George Blundun Arenas, and Richmond Road for lots of shopping options! And your spacious home is just as great as the community it’s in! The open-concept main floor features 10-ft ceilings, engineered hardwood flooring, a large foyer with access to the elegant powder room, a dedicated dining room with views of the front yard, and a chef-inspired kitchen with direct/walkthrough access to the rear mudroom – perfect for grocery trips! The central kitchen features a large island with a quartz countertop, ceiling-height custom cabinetry, a full-height kit kat tile backsplash, and a lovely stainless steel appliance package with a gas cooktop. The mudroom enjoys built-in cabinetry and direct access to the double detached garage, and is separated from the rear living room, a nice touch for everyday convenience. The living room centres on an inset gas fireplace with built-in millwork and a large sliding glass door overlooking the backyard. Upstairs, enjoy more living space in the loft area that’s perfect for work-from-home w/ a built-in desk! The primary suite features a vaulted ceiling, a large walk-in closet, and an elegant 5-pc ensuite with tile floors, a freestanding soaker tub, dual sinks, a modern vanity with quartz counter, and a walk-in shower with full-height tile surround. There are also two secondary bedrooms, a modern 5-pc bath with dual sinks, and a large laundry room with quartz folding counter and tile floors. Through a private, secure side entrance, you enter the lower level and the 2-bed basement suite (subject to permits and approvals by the city), which features everything a young couple, mother-in-law, or renters need! This contemporary space comes with luxury vinyl plank flooring, a dedicated laundry room, a lovely kitchen with quartz counters and full-height cabinetry, an open living room, two good-sized bedrooms with built-in closets (one being a walk-in), and a fully equipped 4-pc bathroom with tub/shower combo with full-height tile surround. This is the perfect space for a mortgage helper or welcoming in family! Don’t hesitate – let’s chat about turning this brand-new semi-detached infill into your family’s new home today! (id:37074)
Property Features
Fireplace: Fireplace
Cooling: See Remarks
Heating: Forced Air

