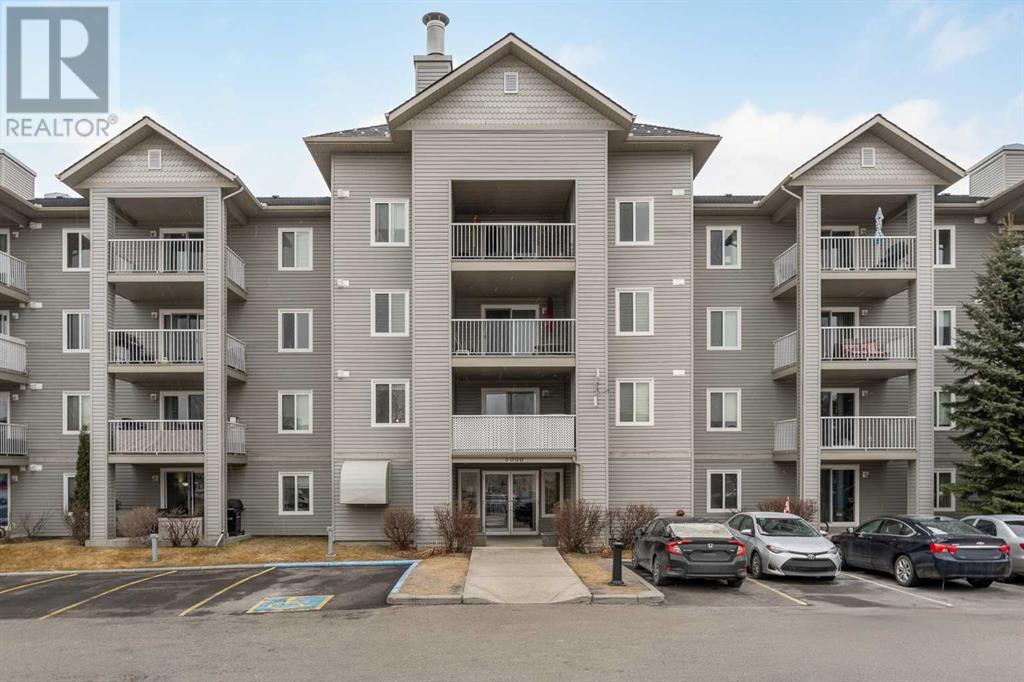Need to sell your current home to buy this one?
Find out how much it will sell for today!
Welcome unit 3103 located at 604 8 Street in Airdrie. This beautifully maintained 2-bedroom condo combines thoughtful updates with everyday functionality, starting right at the front entry with a welcoming feel and a smart layout that flows effortlessly. Step into the modernized kitchen, where you'll find granite countertops, sleek modern cabinet doors, and a full suite of upgraded appliances. Whether you're cooking for one or entertaining guests, you'll appreciate the abundance of counter space and storage that makes this kitchen both stylish and practical. Just beyond, the spacious living room opens up, featuring a beautiful stone mantle fireplace—the perfect focal point for cozy nights in. There's plenty of room to comfortably fit your full-size furniture and create a warm, relaxing space to unwind or entertain. From the living room, step outside onto your West-facing ground floor patio. This covered outdoor space comes complete with a gas line for your BBQ, making it an ideal spot to enjoy those long summer evenings. Plus, it offers easy access for bringing in groceries or for anyone needing mobility-friendly entry. Back inside, explore the two well-appointed bedrooms—both offering ample space, natural light, and flexibility to suit your lifestyle. Whether you're setting up a home office, guest room, or private retreat, these rooms adapt to your needs. The renovated bathroom is another standout feature, complete with a semi-curbless shower—a modern, stylish, and accessible upgrade. Throughout the home, you’ll notice updated fixtures, new doors and a fresh coat of neutral paint, giving the space a clean, contemporary feel that’s ready for your personal touch. There is a titled heated underground parking stall located mere steps to the elevator. This is a home that blends comfort, function, and location Condo fees include Electricity, Gas and Water— don't miss your chance to make it yours. (id:37074)
Property Features
Style: Bungalow
Fireplace: Fireplace
Cooling: None
Heating: Baseboard Heaters

























