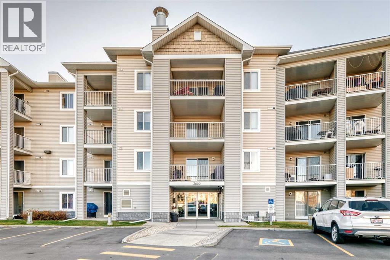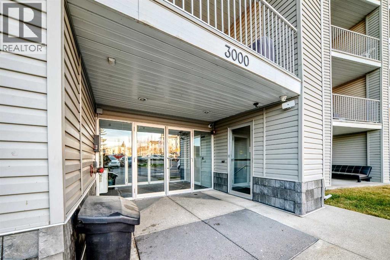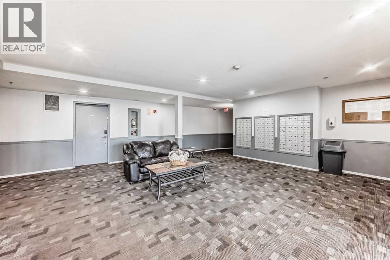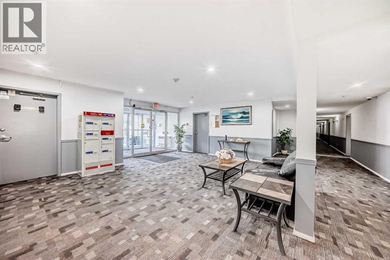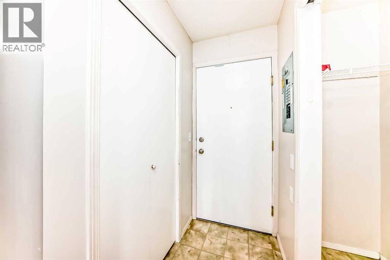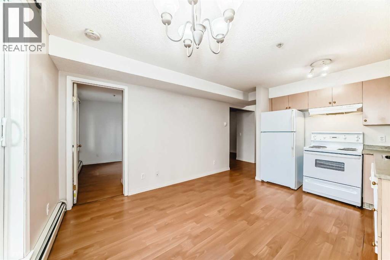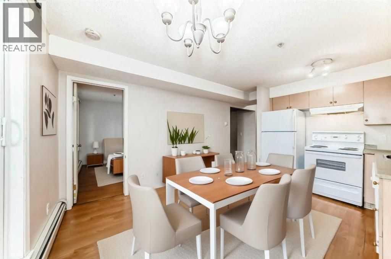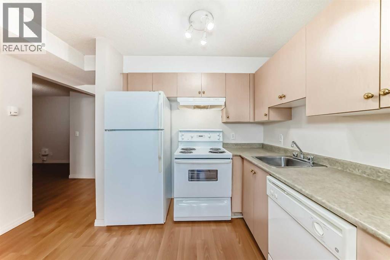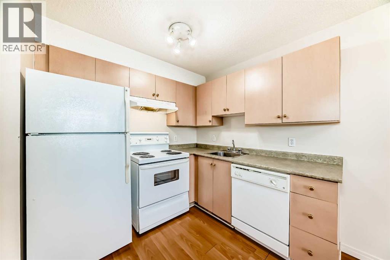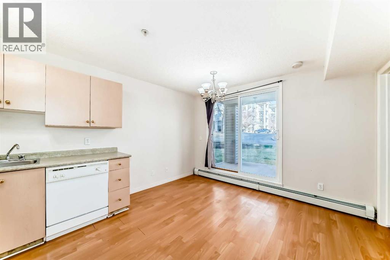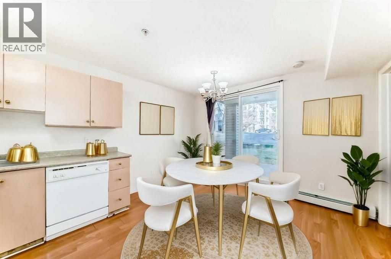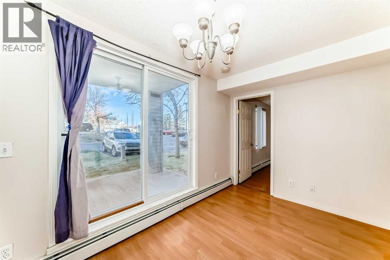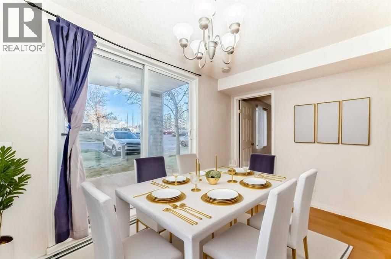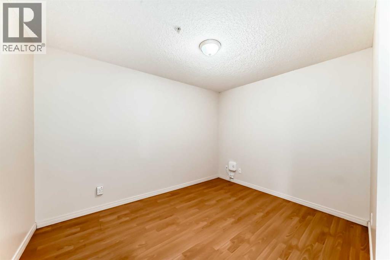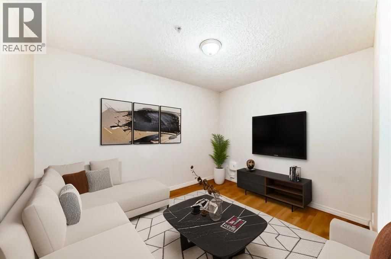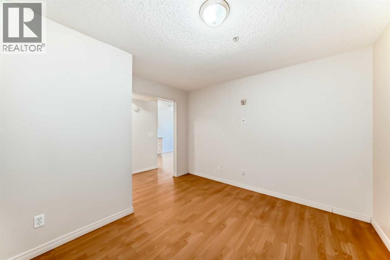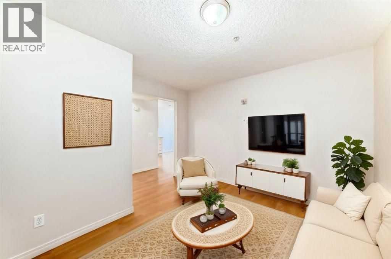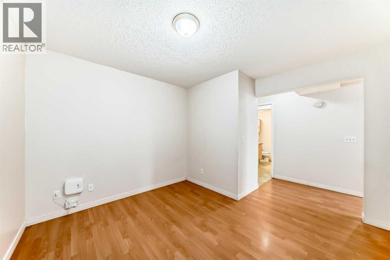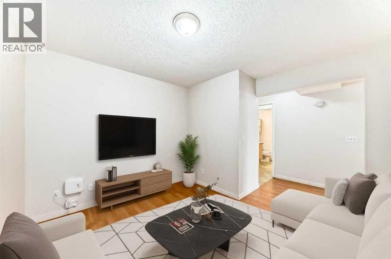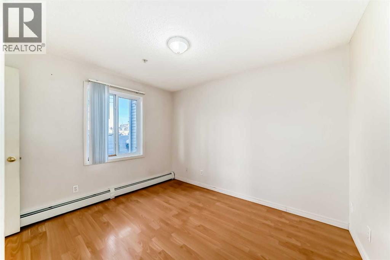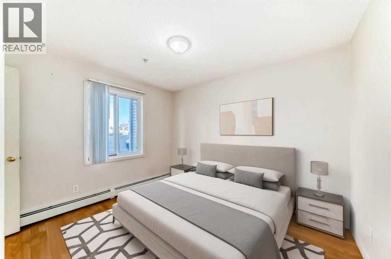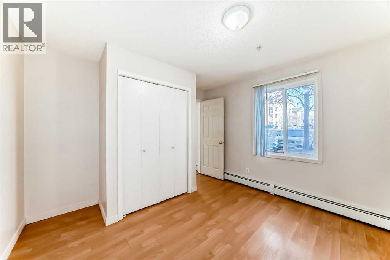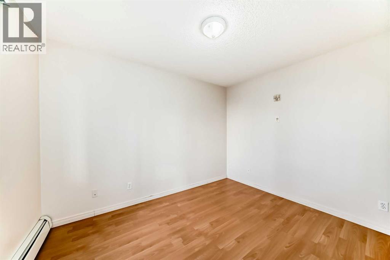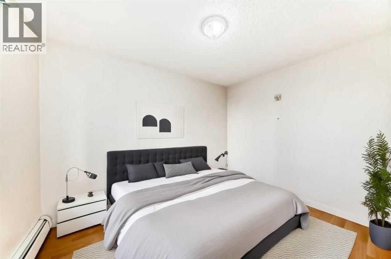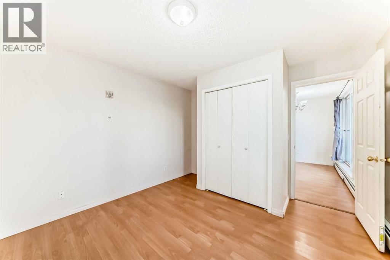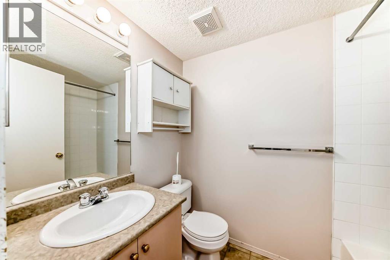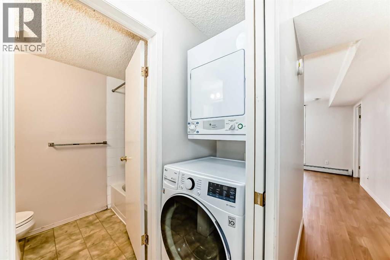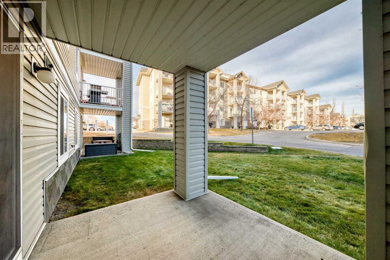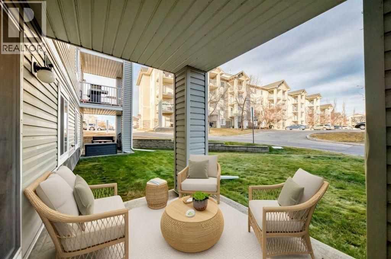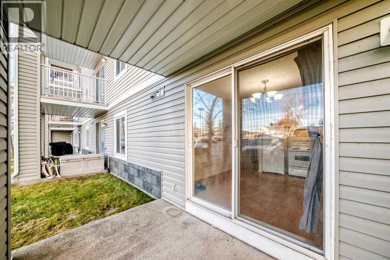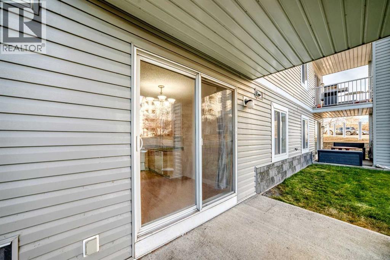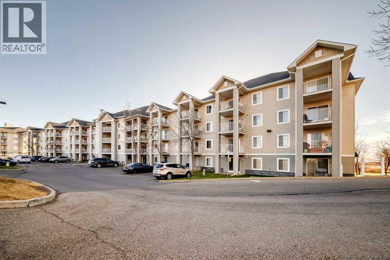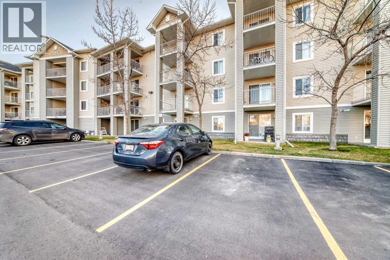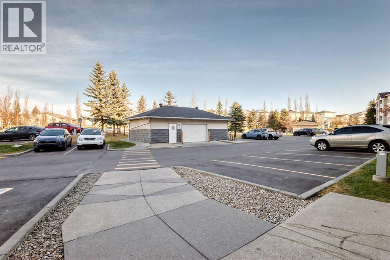Welcome to this main floor 1 bedroom plus den condo unit that allows pets! Great to be located on the main floor when you're a dog owner. Great location if you enjoy walking paths, with or without a dog, fireworks at Elliston Park in the summer, quick accessibility to Stoney Tr and public transportation, Tim's, a convenience store, and all the shopping adventures of East Hills. Which includes Costco, Walmart, movie theatres, restaurants etc. The unit includes in-suite laundry, an assigned parking stall located just outside the unit, (great if you have an automatic car starter), and all the necessities needed for a place to call home or investment. Property is vacant, move in can be quick! (id:37074)
Property Features
Property Details
| MLS® Number | A2269990 |
| Property Type | Single Family |
| Neigbourhood | Southeast Calgary |
| Community Name | Applewood Park |
| Amenities Near By | Park, Shopping |
| Community Features | Pets Allowed With Restrictions |
| Features | No Smoking Home, Parking |
| Parking Space Total | 1 |
| Plan | 0410620 |
Building
| Bathroom Total | 1 |
| Bedrooms Above Ground | 1 |
| Bedrooms Total | 1 |
| Appliances | Washer, Refrigerator, Dishwasher, Stove, Dryer, Window Coverings |
| Constructed Date | 2004 |
| Construction Material | Wood Frame |
| Construction Style Attachment | Attached |
| Cooling Type | None |
| Exterior Finish | Vinyl Siding |
| Flooring Type | Laminate |
| Heating Type | Baseboard Heaters |
| Stories Total | 4 |
| Size Interior | 534 Ft2 |
| Total Finished Area | 534.5 Sqft |
| Type | Apartment |
Rooms
| Level | Type | Length | Width | Dimensions |
|---|---|---|---|---|
| Main Level | Living Room | 11.25 Ft x 11.50 Ft | ||
| Main Level | Kitchen | 8.33 Ft x 7.50 Ft | ||
| Main Level | Dining Room | 11.58 Ft x 7.33 Ft | ||
| Main Level | Primary Bedroom | 11.25 Ft x 11.08 Ft | ||
| Main Level | Laundry Room | 2.33 Ft x 7.58 Ft | ||
| Main Level | 4pc Bathroom | Measurements not available |
Land
| Acreage | No |
| Land Amenities | Park, Shopping |
| Size Total Text | Unknown |
| Zoning Description | M-c2 D116 |

