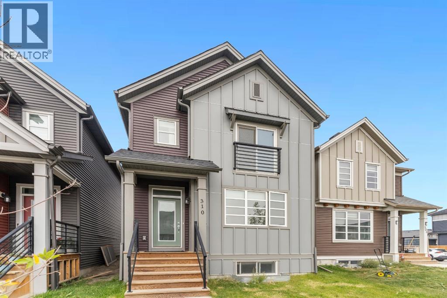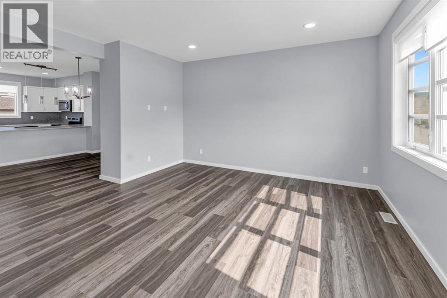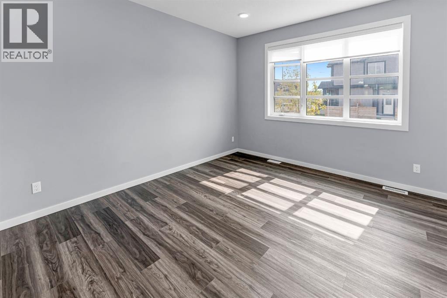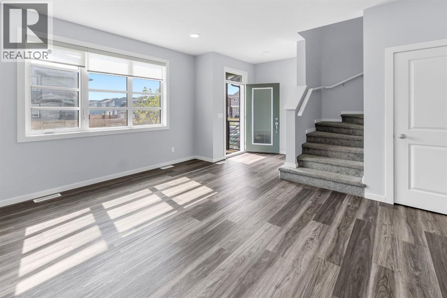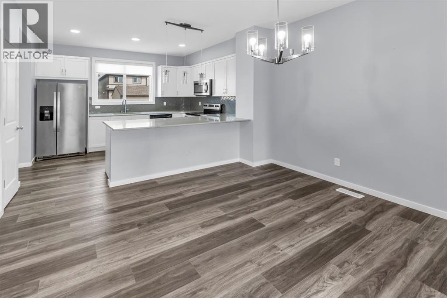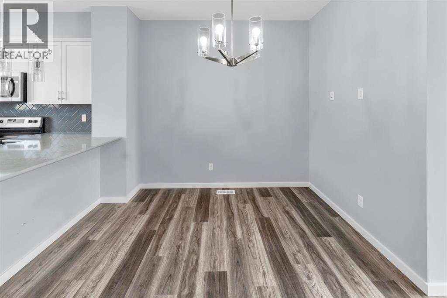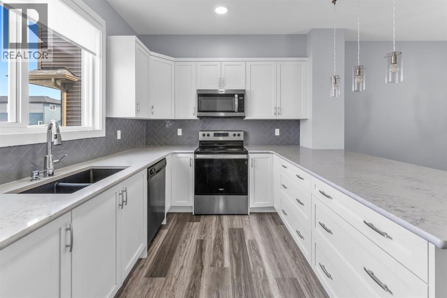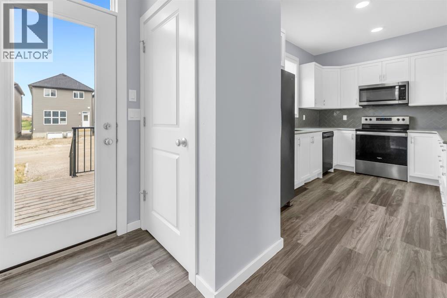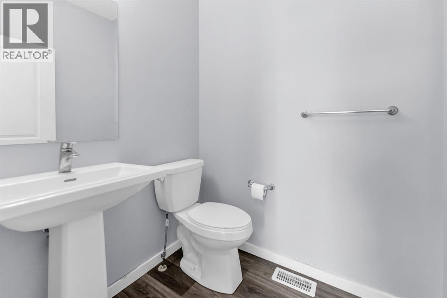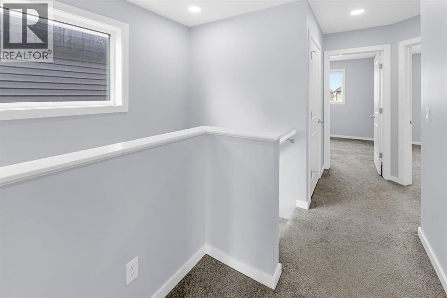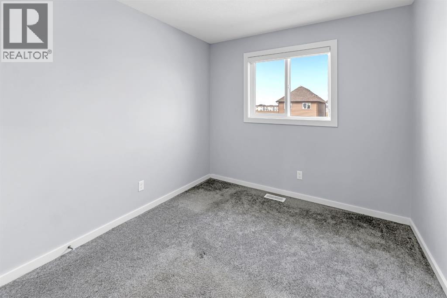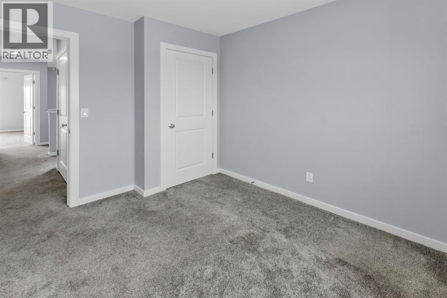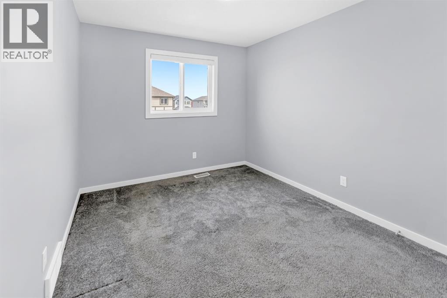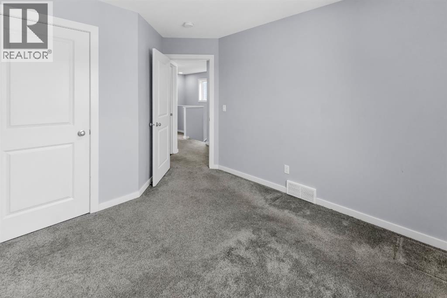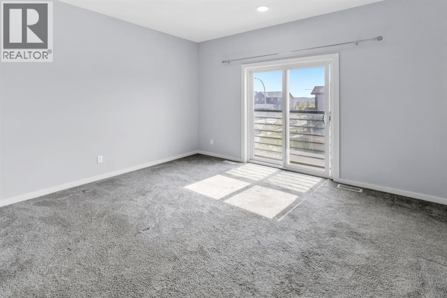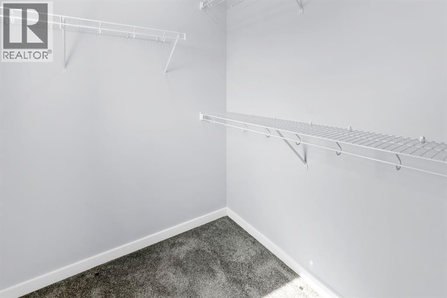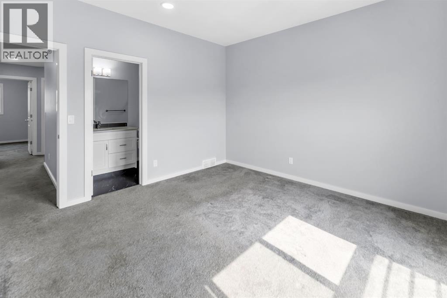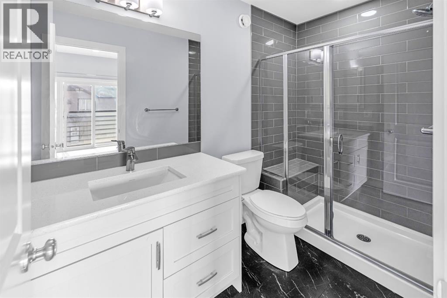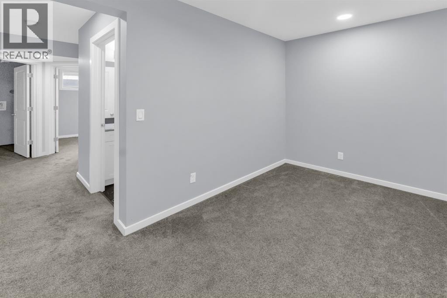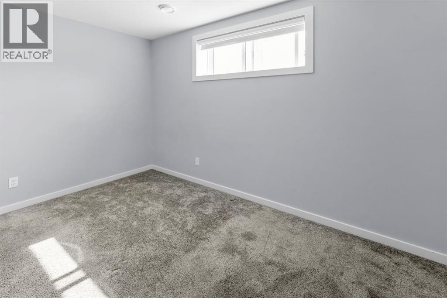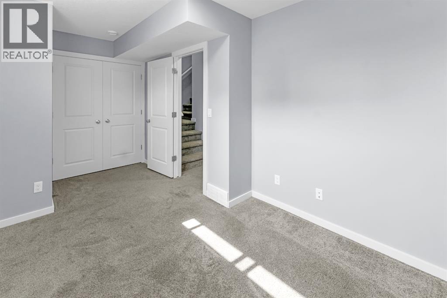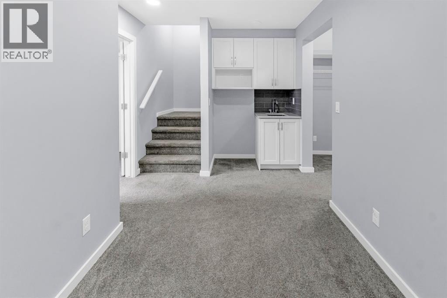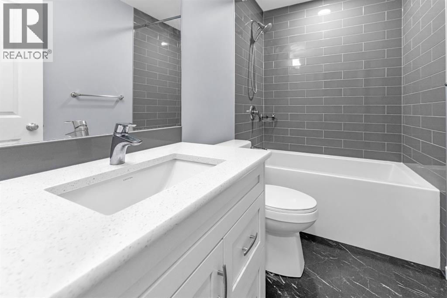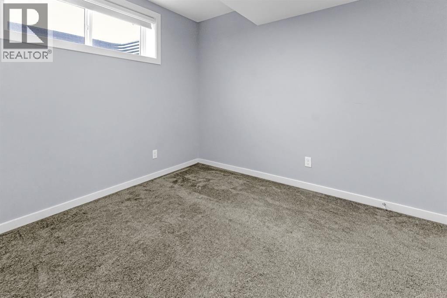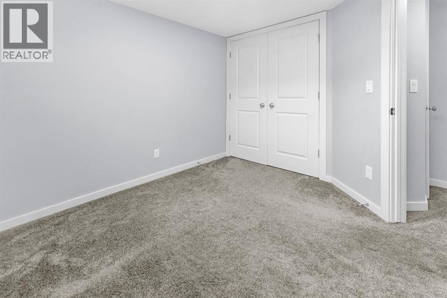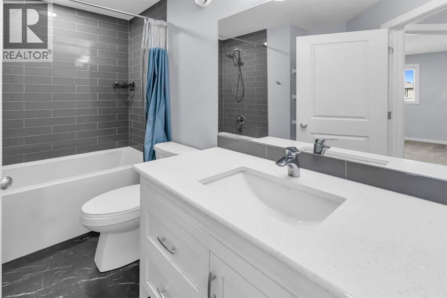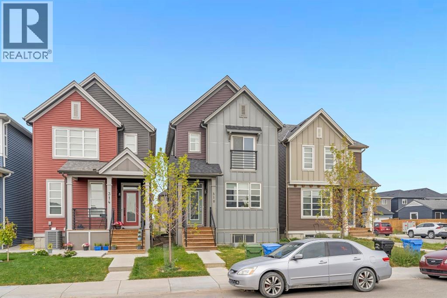Open house on Sat/Sun , 11-12th October , 11:00 Am - 03:00 Pm. Welcome to this beautifully designed 2022-built laned home that combines modern style with everyday functionality. Offering 5 bedrooms and 3.5 bathrooms, this property provides exceptional space for a growing family or anyone seeking comfort with convenience.Step inside to a bright and inviting open-concept main floor, highlighted by large windows that fill the home with natural light. The spacious living area flows seamlessly into the dining space and contemporary kitchen, which features modern cabinetry, sleek countertops, and plenty of room for entertaining.Upstairs, the thoughtfully planned layout includes generously sized bedrooms, each offering ample closet space. The primary suite is a private retreat, complete with a well-appointed ensuite bathroom designed for relaxation. The finished basement with sperate entrance expands your living options, providing 2 additional bedrooms and full bathroom flexible areas that can be tailored for family, guests.Situated in a desirable community close to schools, shopping, parks, and transit, this home offers both comfort and accessibility. Move-in ready and only built in 2022, it’s the perfect place to create lasting memories. The basement has a potential that can be easily turned into a suite with proper permits from the city. (id:37074)
Property Features
Open House
This property has open houses!
11:00 am
Ends at:3:00 pm
11:00 am
Ends at:3:00 pm
Property Details
| MLS® Number | A2254585 |
| Property Type | Single Family |
| Neigbourhood | Northeast Calgary |
| Community Name | Saddle Ridge |
| Amenities Near By | Schools, Shopping |
| Features | Back Lane, No Animal Home, No Smoking Home |
| Parking Space Total | 2 |
| Plan | 2111840 |
| Structure | Porch |
Parking
| Parking Pad |
Building
| Bathroom Total | 4 |
| Bedrooms Above Ground | 3 |
| Bedrooms Below Ground | 2 |
| Bedrooms Total | 5 |
| Appliances | Washer, Refrigerator, Dishwasher, Stove, Dryer, Microwave Range Hood Combo, Window Coverings |
| Basement Development | Finished |
| Basement Features | Separate Entrance |
| Basement Type | Full (finished) |
| Constructed Date | 2022 |
| Construction Material | Poured Concrete |
| Construction Style Attachment | Detached |
| Cooling Type | None |
| Exterior Finish | Concrete, Vinyl Siding |
| Flooring Type | Carpeted, Tile, Vinyl |
| Foundation Type | Poured Concrete |
| Half Bath Total | 1 |
| Heating Type | Forced Air |
| Stories Total | 2 |
| Size Interior | 1,463 Ft2 |
| Total Finished Area | 1462.9 Sqft |
| Type | House |
Rooms
| Level | Type | Length | Width | Dimensions |
|---|---|---|---|---|
| Second Level | 3pc Bathroom | 9.50 Ft x 4.92 Ft | ||
| Second Level | 4pc Bathroom | 9.50 Ft x 4.92 Ft | ||
| Second Level | Bedroom | 9.67 Ft x 12.58 Ft | ||
| Second Level | Bedroom | 8.92 Ft x 10.17 Ft | ||
| Second Level | Other | 2.42 Ft x 1.58 Ft | ||
| Second Level | Other | 1.50 Ft x 1.50 Ft | ||
| Second Level | Laundry Room | 5.50 Ft x 3.25 Ft | ||
| Second Level | Primary Bedroom | 12.92 Ft x 11.92 Ft | ||
| Basement | 4pc Bathroom | 8.50 Ft x 4.92 Ft | ||
| Basement | Bedroom | 9.25 Ft x 10.25 Ft | ||
| Basement | Bedroom | 15.08 Ft x 8.67 Ft | ||
| Basement | Furnace | 8.00 Ft x 14.58 Ft | ||
| Main Level | 2pc Bathroom | 5.92 Ft x 4.92 Ft | ||
| Main Level | Other | 12.58 Ft x 9.08 Ft | ||
| Main Level | Kitchen | 12.58 Ft x 10.50 Ft | ||
| Main Level | Living Room | 18.83 Ft x 16.33 Ft | ||
| Main Level | Other | 5.92 Ft x 9.92 Ft |
Land
| Acreage | No |
| Fence Type | Not Fenced |
| Land Amenities | Schools, Shopping |
| Size Frontage | 7.62 M |
| Size Irregular | 2486.46 |
| Size Total | 2486.46 Sqft|0-4,050 Sqft |
| Size Total Text | 2486.46 Sqft|0-4,050 Sqft |
| Zoning Description | R-g |

