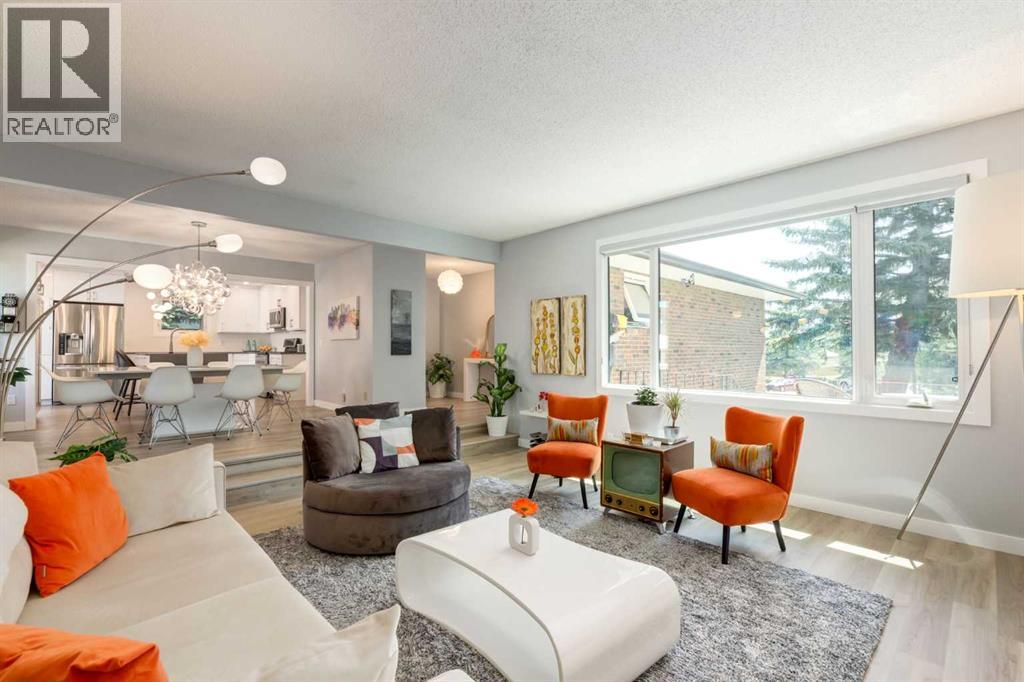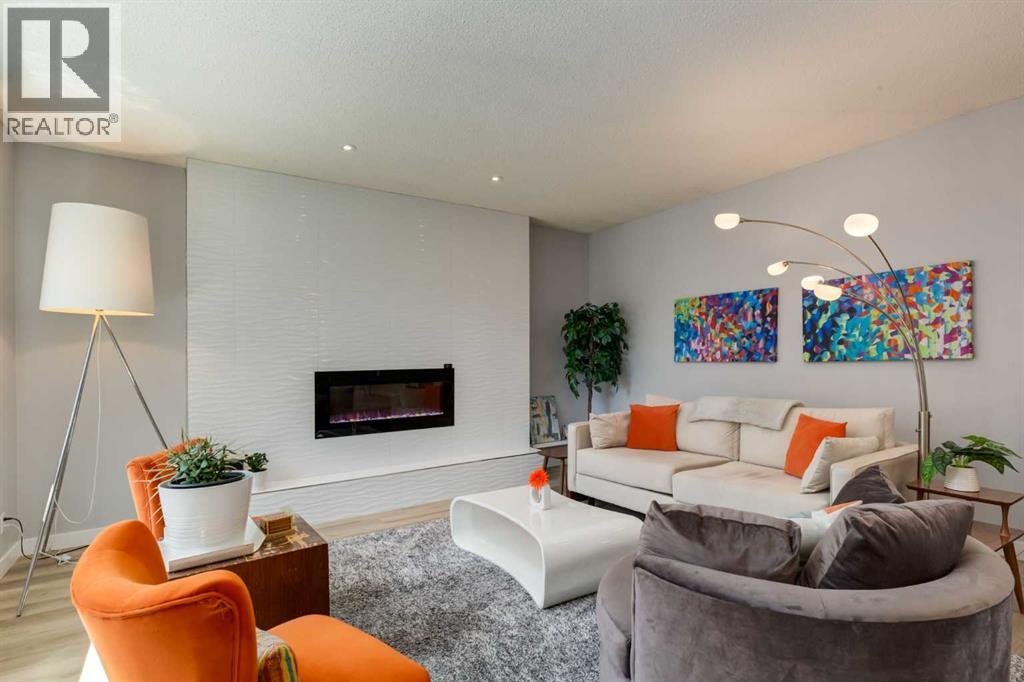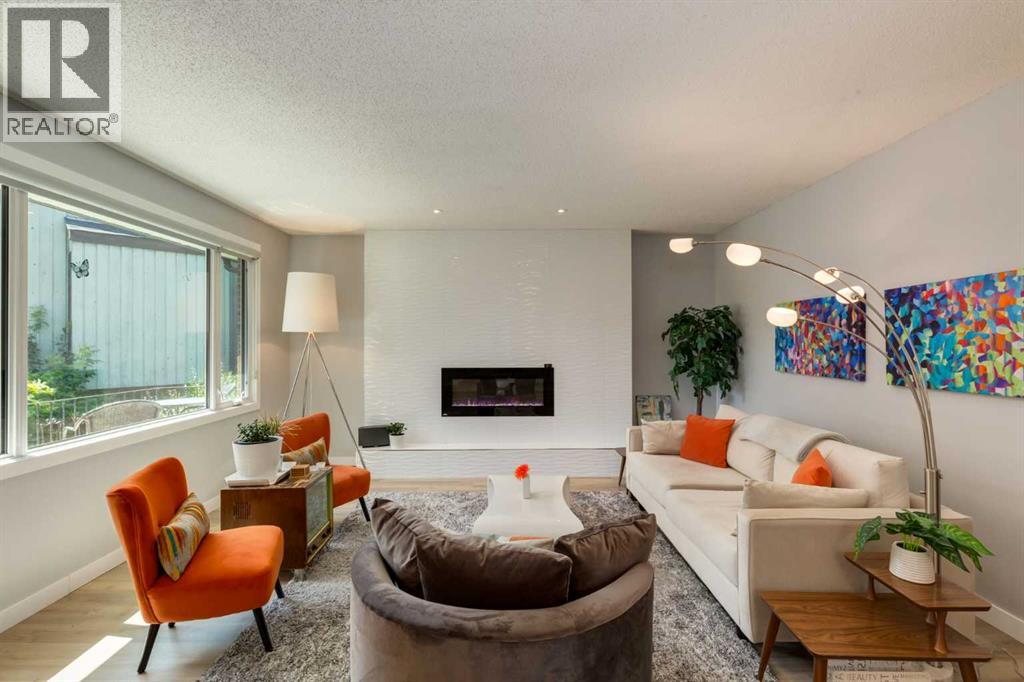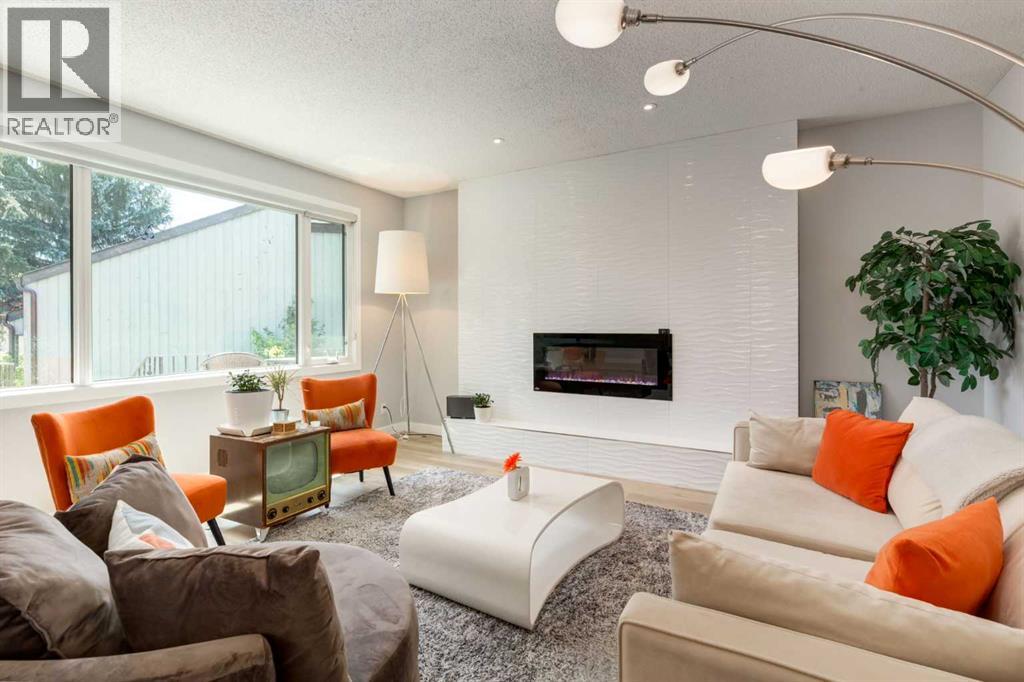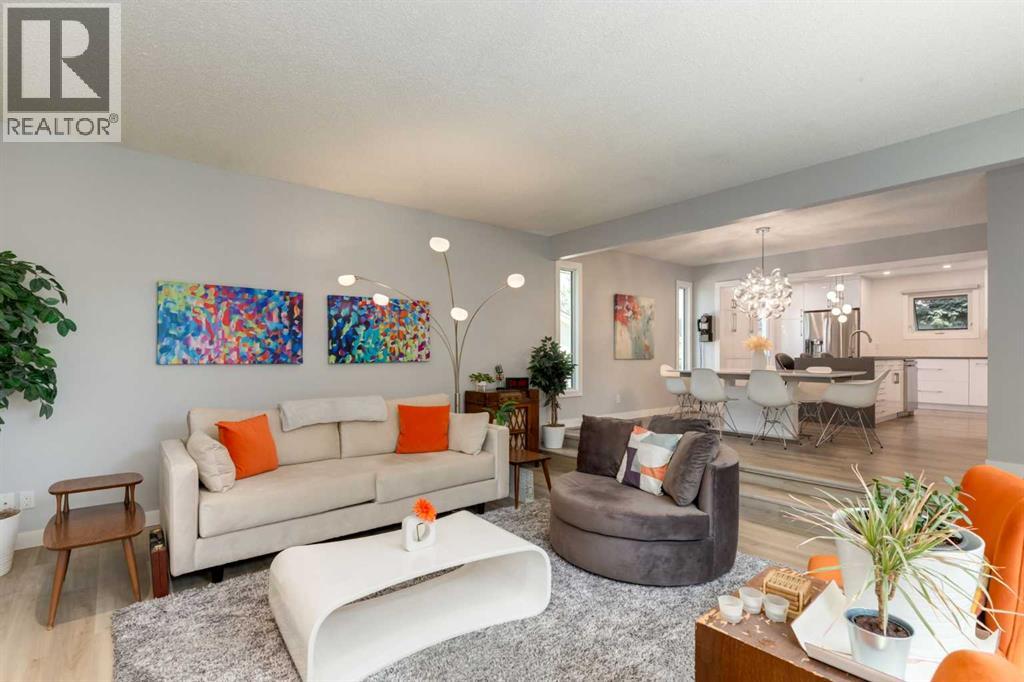Need to sell your current home to buy this one?
Find out how much it will sell for today!
Welcome to this absolutely stunning, renovated bungalow, nestled on a cul-de-sac in the highly sought after community of Silver Springs! Boasting over 2,500 square feet of developed space, this five bedroom, three bathroom home seamlessly blends luxurious modern updates with thoughtful functionality for today’s lifestyle; ideal for larger families! From first glance, the timeless brick exterior and inviting front patio, hint at the elegance found from within. Step inside to a bright, open concept main floor adorned with premium luxury vinyl plank flooring, newer vinyl windows, custom window coverings and upgraded finishes throughout. The heart of the home is the chef inspired kitchen, highlighted by a gorgeous quartz waterfall island, designer tile backsplash, stainless steel appliances, touchless faucet, recessed pot lighting, and an abundance of cabinetry. Adjacent to the kitchen, is an expansive dining and family room; ideal for both everyday living and entertaining. The family room is centered around a sleek, tiled electric fireplace, creating a sophisticated yet cozy ambiance. The primary suite offers a peaceful escape, complete with a walk through closet and an updated 3 piece ensuite. Two additional bedrooms and a stylish 4 piece bathroom complete the main level. Downstairs, a separate side entrance leads to a bright and spacious fully developed basement. Here, you’ll find a sunken media/recreational room with fireplace, two bedrooms with egress windows, a third full bathroom, and a large utility/laundry room with ample storage. Situated on a pie shaped lot, the backyard is a true oasis, complete with an oversized insulated double garage, RV parking, mature trees, lush landscaping, and tranquil garden areas. Walk to local schools, community gardens, playgrounds, and enjoy the nearby community centre with an outdoor public swimming pool. Nature lovers will appreciate the nearby botanical gardens, extensive walking and biking paths, and quick access to Bowmont and Bowness Parks via scenic trails leading right to the Bow River. With Crowfoot shopping centre, LRT access, Stoney Trail, and the mountains just minutes away, this home offers the ultimate combination of serenity and convenience! This is a rare opportunity to own a fully renovated bungalow in one of northwest Calgary’s most established and picturesque neighbourhoods. View the video in the media link and schedule your private showing today! (id:37074)
Property Features
Style: Bungalow
Fireplace: Fireplace
Cooling: None
Heating: Forced Air

