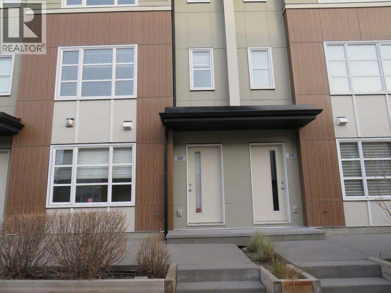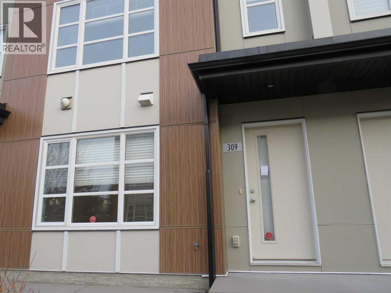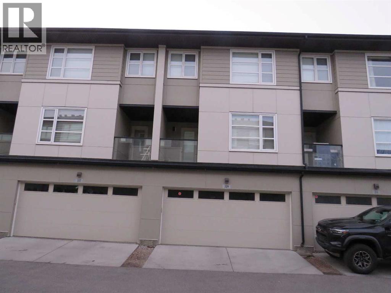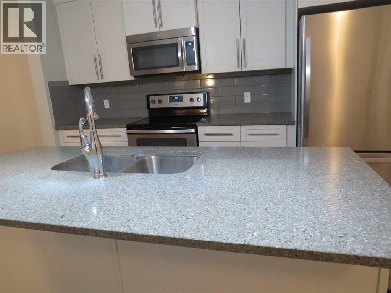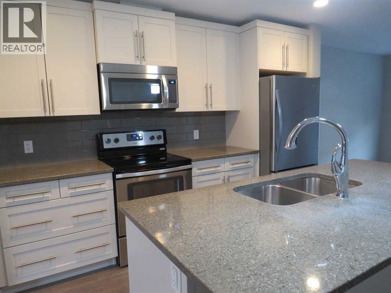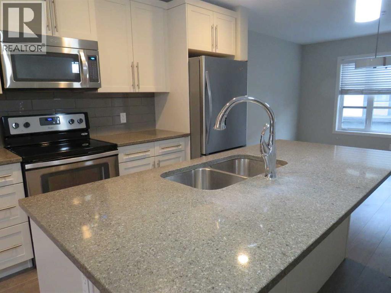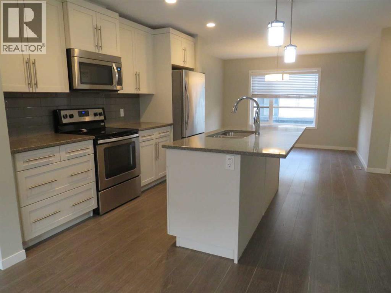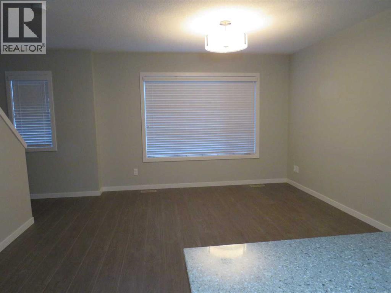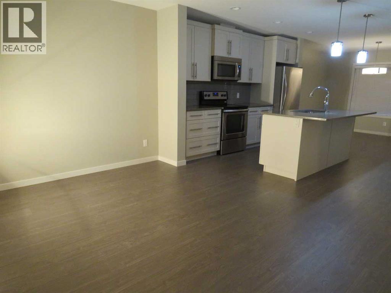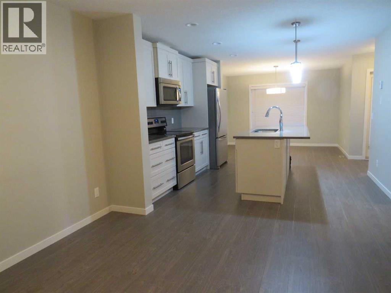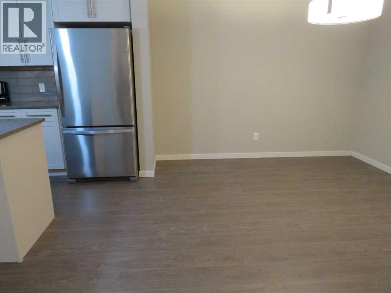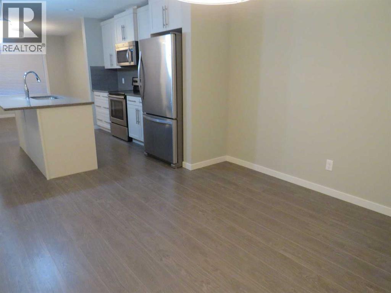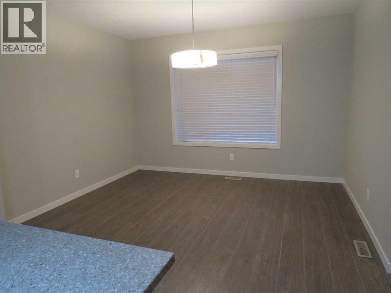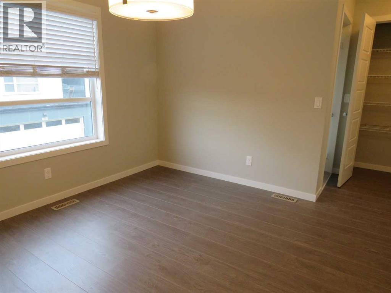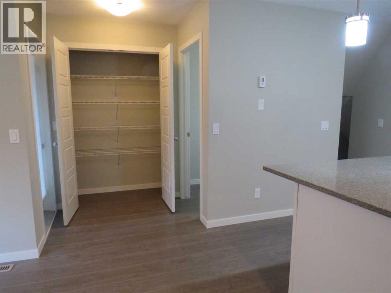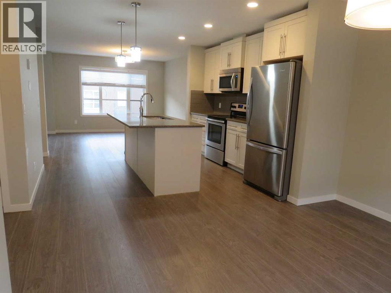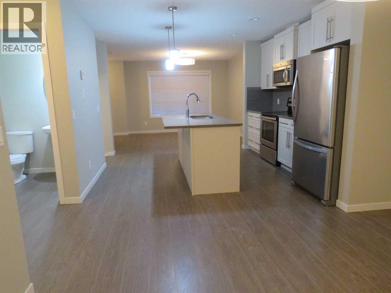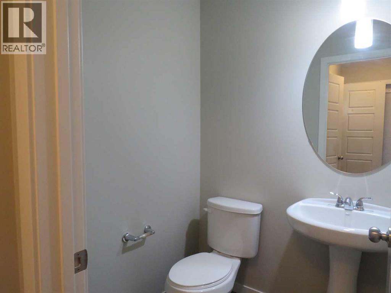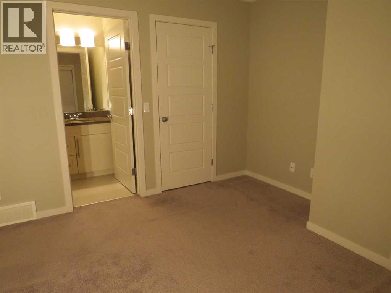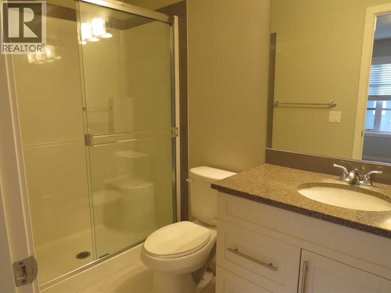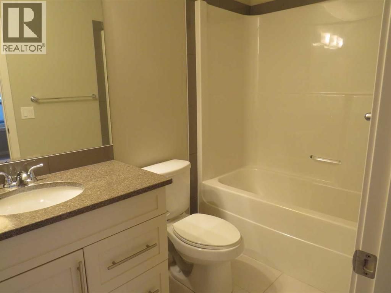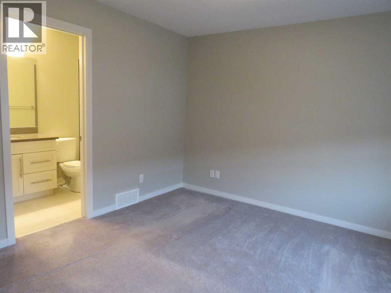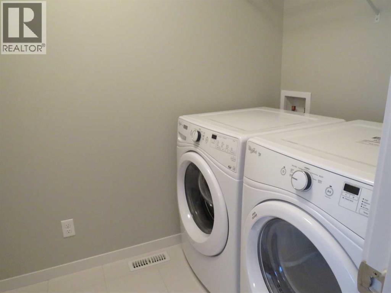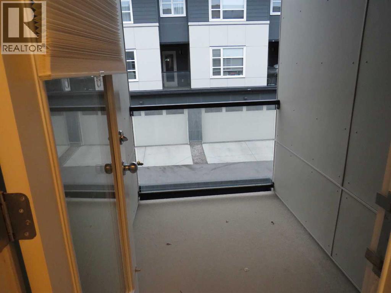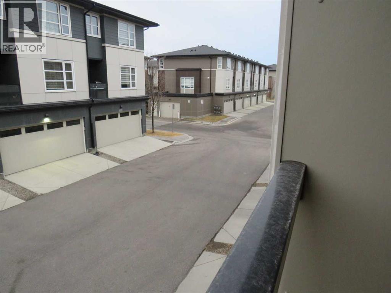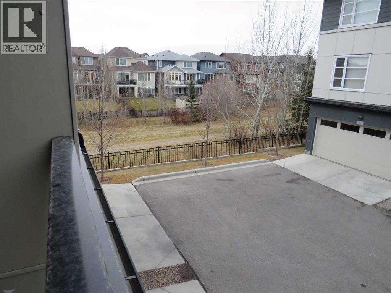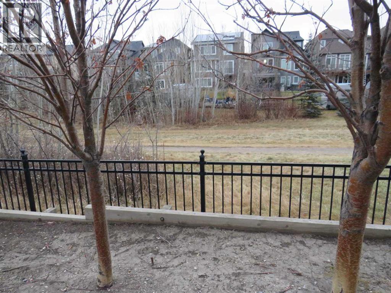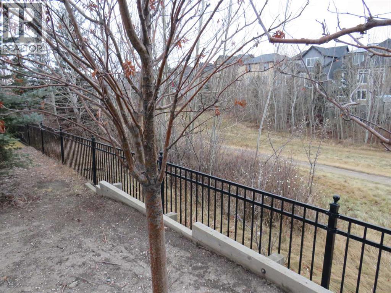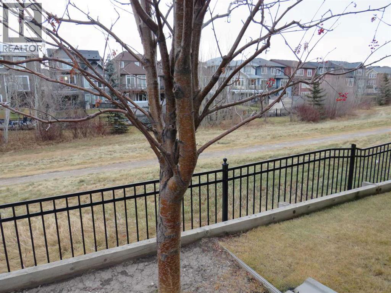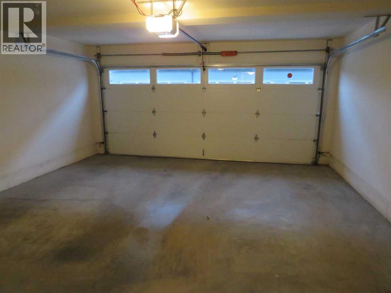Original owner. 1st time on the market. Brand New shingles on roof have been recently installed IN 2025. NICE and Clean 2 bedroom + 1 den and 2.5 bathroom townhouse. The entry level features a spacious den with tiled flooring, perfect for home office or gym and direct access to the double attached garage in the back. Upstairs with vinyl blank flooring showcases an open layout with kitchen at the center, living room at the left side and dining room at the right side. The kitchen has been upgraded with quartz countertop, stainless steel appliances, a large island and sleek cabinetry. The upper floor offers a very desirable layout with 2 master bedrooms, each complete with walk-in closet and its own private ensuite ( 1 has 4-piece and another one 3 piece ensuite). Close to school, parks. Easy access to 14 Street NW and Stoney Trail. Vacant for quick possession. (id:37074)
Property Features
Property Details
| MLS® Number | A2271017 |
| Property Type | Single Family |
| Neigbourhood | Evanston |
| Community Name | Evanston |
| Amenities Near By | Park, Schools |
| Community Features | Pets Allowed With Restrictions |
| Features | Back Lane, No Animal Home, No Smoking Home, Parking |
| Parking Space Total | 2 |
| Plan | 1411611 |
Parking
| Attached Garage | 2 |
Building
| Bathroom Total | 3 |
| Bedrooms Above Ground | 2 |
| Bedrooms Total | 2 |
| Appliances | Refrigerator, Dishwasher, Stove, Microwave, Window Coverings, Garage Door Opener, Washer & Dryer |
| Basement Type | None |
| Constructed Date | 2014 |
| Construction Material | Wood Frame |
| Construction Style Attachment | Attached |
| Cooling Type | None |
| Flooring Type | Carpeted, Ceramic Tile, Vinyl Plank |
| Foundation Type | Poured Concrete |
| Half Bath Total | 1 |
| Heating Fuel | Natural Gas |
| Heating Type | Forced Air |
| Stories Total | 3 |
| Size Interior | 1,542 Ft2 |
| Total Finished Area | 1542.1 Sqft |
| Type | Row / Townhouse |
Rooms
| Level | Type | Length | Width | Dimensions |
|---|---|---|---|---|
| Second Level | Living Room | 11.83 Ft x 10.25 Ft | ||
| Second Level | Dining Room | 13.58 Ft x 11.17 Ft | ||
| Second Level | Kitchen | 12.17 Ft x 11.33 Ft | ||
| Second Level | 2pc Bathroom | 5.08 Ft x 4.92 Ft | ||
| Third Level | Primary Bedroom | 12.42 Ft x 11.50 Ft | ||
| Third Level | Bedroom | 12.08 Ft x 11.42 Ft | ||
| Third Level | 4pc Bathroom | 8.83 Ft x 4.92 Ft | ||
| Third Level | 3pc Bathroom | 8.75 Ft x 4.92 Ft | ||
| Third Level | Laundry Room | 9.17 Ft x 4.92 Ft | ||
| Main Level | Den | 10.08 Ft x 8.25 Ft |
Land
| Acreage | No |
| Fence Type | Not Fenced |
| Land Amenities | Park, Schools |
| Size Depth | 15.67 M |
| Size Frontage | 5.64 M |
| Size Irregular | 88.38 |
| Size Total | 88.38 M2|0-4,050 Sqft |
| Size Total Text | 88.38 M2|0-4,050 Sqft |
| Zoning Description | M-1 D75 |

