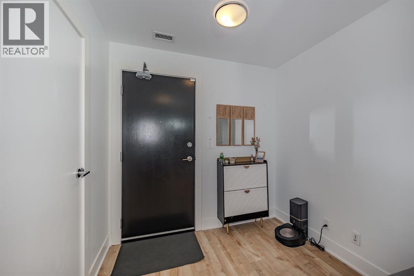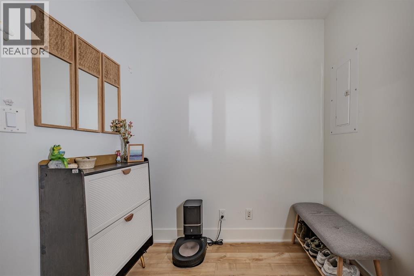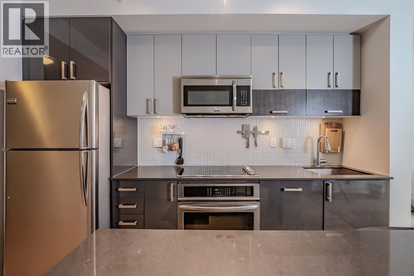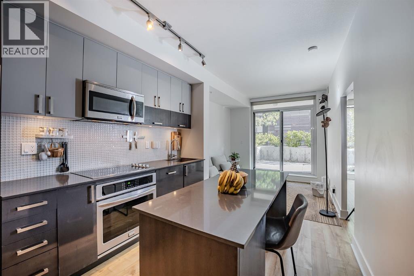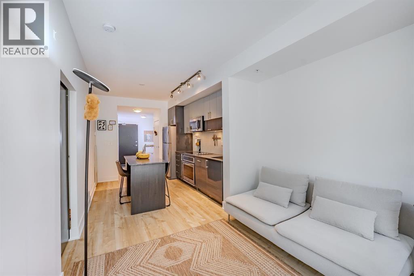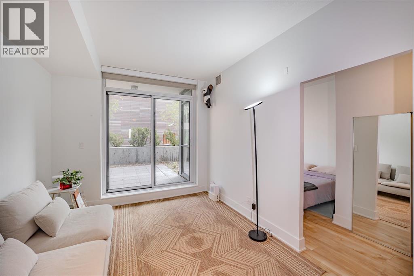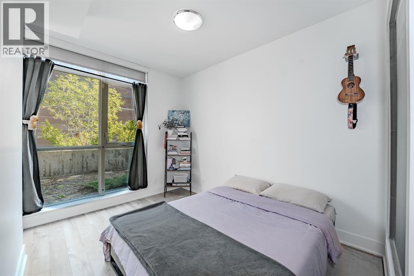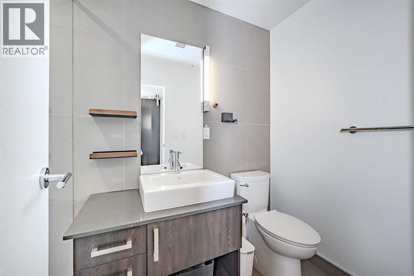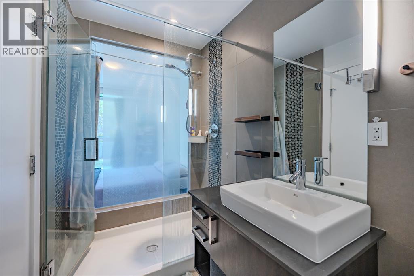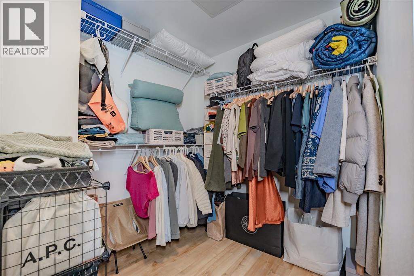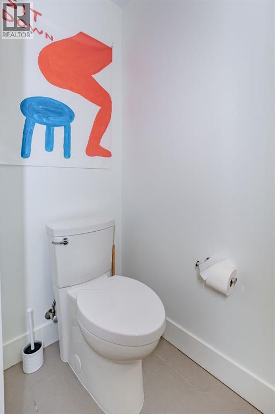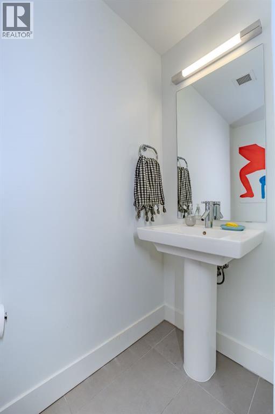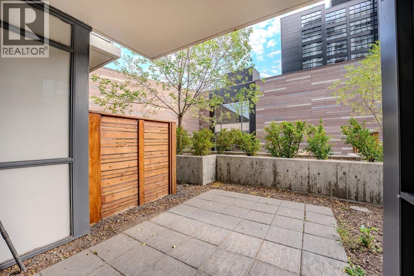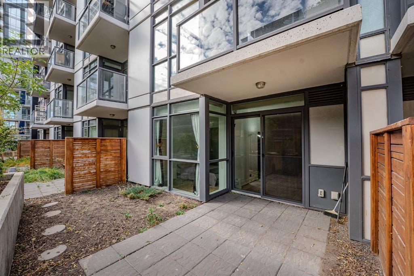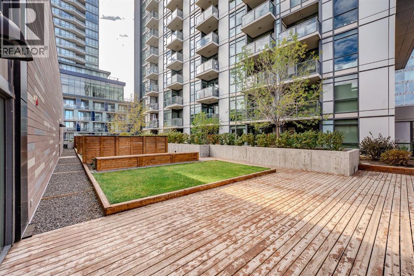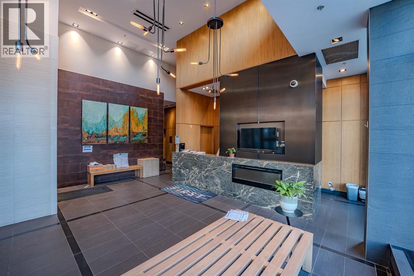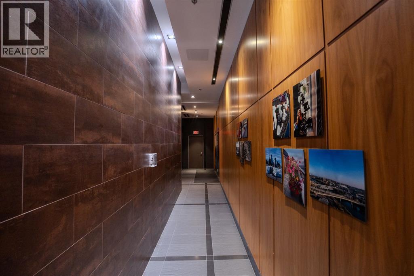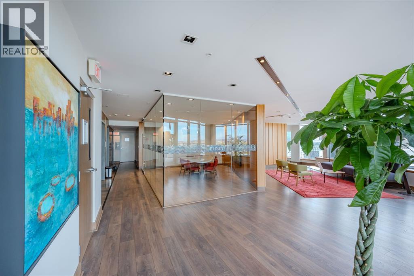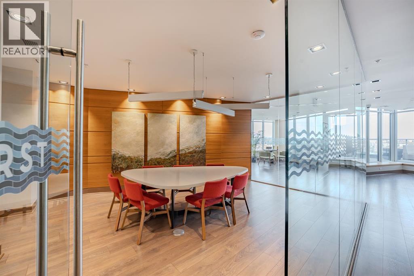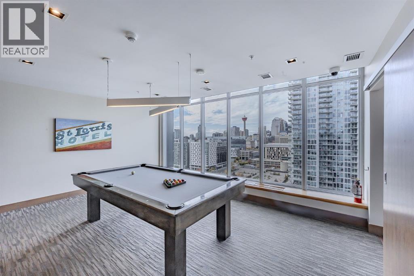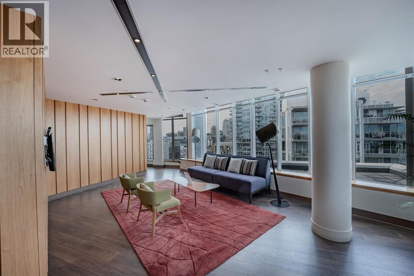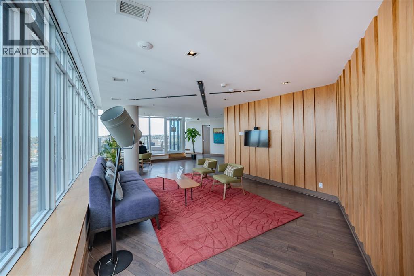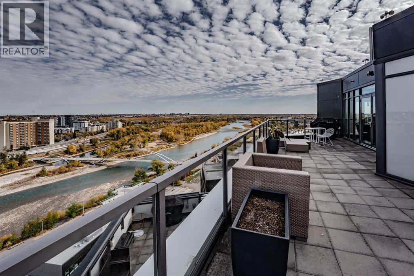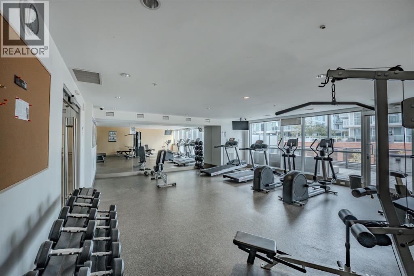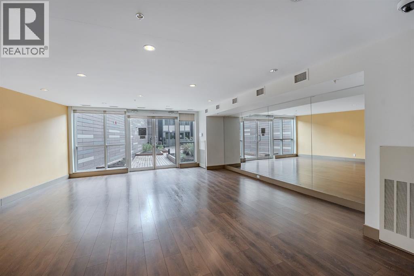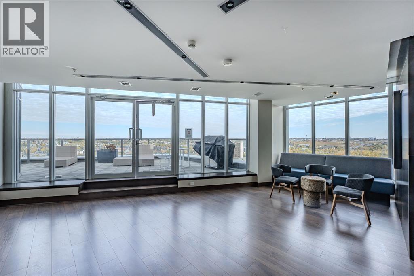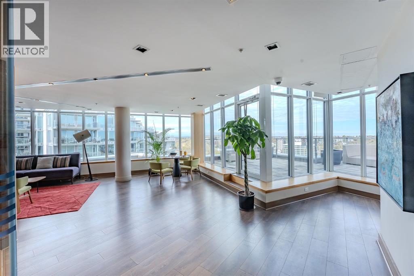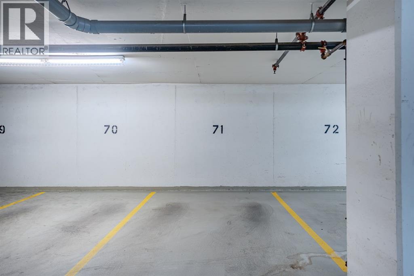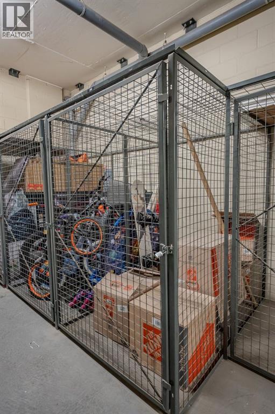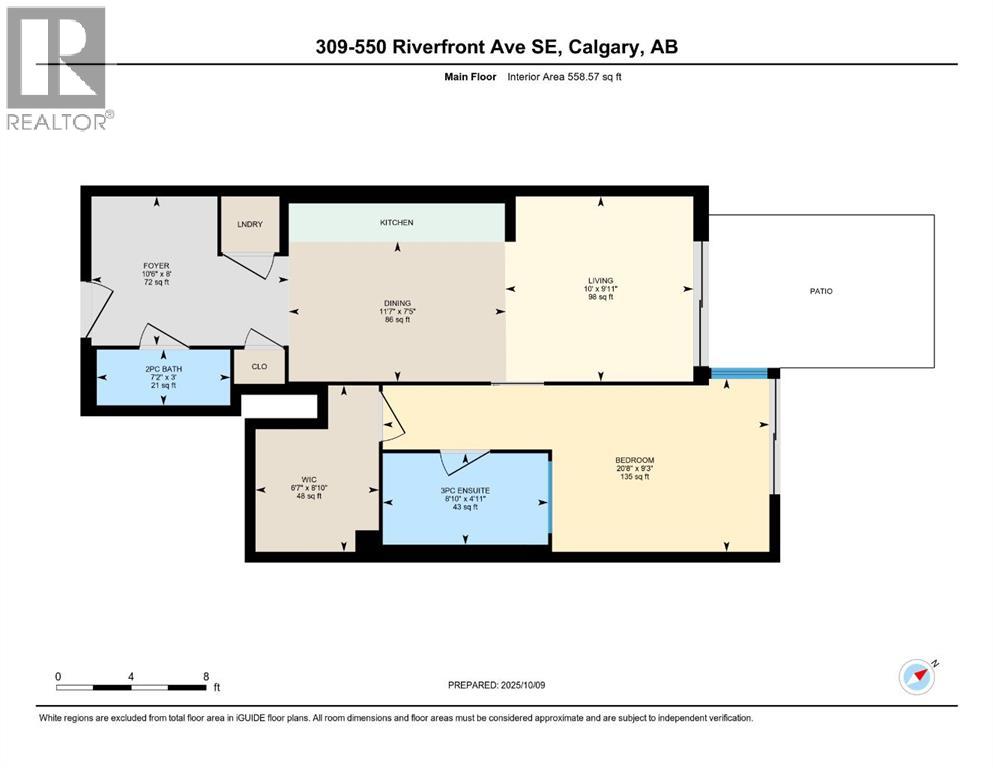Need to sell your current home to buy this one?
Find out how much it will sell for today!
Welcome to the First, a modern condo in the heart of Calgary’s EastVillage. This one-bedroom, one-and-a-half-bath home offers a smartlayout with beautiful finishes and plenty of natural light. Largewindows fill the space with sunshine, and the private balconyoverlooks a quiet courtyard, giving you a peaceful spot to enjoy yourmorning coffee or relax in the evening. The entryway opens into apractical foyer with a half bath for guests and a tucked-away laundryarea. The kitchen stands out with stainless steel appliances, quartzcountertops, a built-in oven, and soft-close cabinets. The island addsextra prep space and makes it easy to entertain or enjoy casual meals.The living area feels bright and open, flowing nicely into thebedroom. Behind a sliding barn door, you will find a large walk-incloset and a stylish ensuite with a glass rainfall shower that feelslike your own private spa. You will also have central airconditioning, a titled underground parking stall, and a large storagelocker for convenience. The building offers great amenities, includinga fitness center, yoga room, party lounge with a kitchen and bar, skyclub with a pool table, business meeting room, and a rooftop patiowith BBQs. Located steps from the Bow River pathways, the SimmonsBuilding, the Central Library, and plenty of shops and restaurants,this is a perfect spot for anyone who wants to enjoy city living withcomfort and style. Whether you are an investor, professional, orstudent, this home offers the ideal mix of convenience, design, andlocation. (id:37074)
Property Features
Cooling: Central Air Conditioning
Heating: Forced Air


