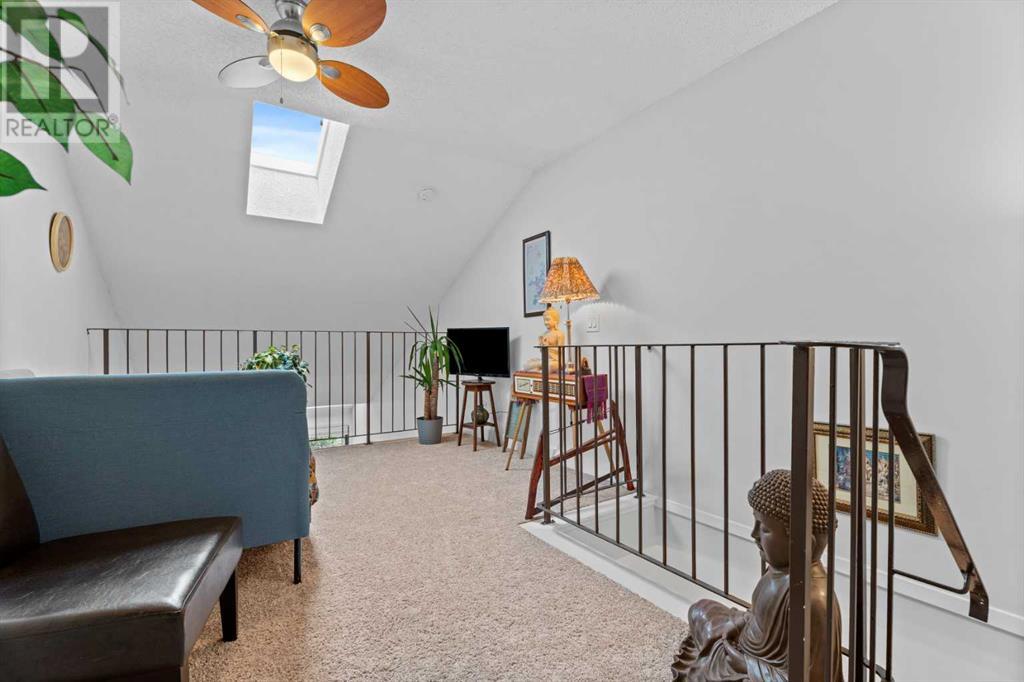Need to sell your current home to buy this one?
Find out how much it will sell for today!
This apartment has a vibe! Don't wait to check out this updated and trendy two-storey loft apartment in Killarney that has two private bedrooms, plus a loft area. Let your imagination run wild with how you'll utilize the loft area: a 3rd bedroom, an office, a rec area, a gym, a zen place to do yoga or meditate. The options are vast!With two skylights in the unit, you won't yearn for natural lighting! This unit is bright and cheery, with large West facing windows and natural hardwood flooring. You'll love how move-in ready this unit is, with the kitchen and bathroom updated, modern, and ready to go.Facing a quiet street, you'll never have to worry much about traffic noise, but you're so close to the action! Just two blocks South of Killarney Rec Centre, and 17th Ave, you're close to transit and major roadways.Whether you're investing or looking for yourself, this property is ideal: in-suite laundry, underground parking, ample and extra storage, close to downtown, and pet friendly. You'll get your steps in taking the stairs to this top 3rd-floor corner unit penthouse suite!Don't forget to call and book your showing before it's too late. (id:37074)
Property Features
Style: Multi-Level
Fireplace: Fireplace
Cooling: Window Air Conditioner
Heating: Radiant Heat

























