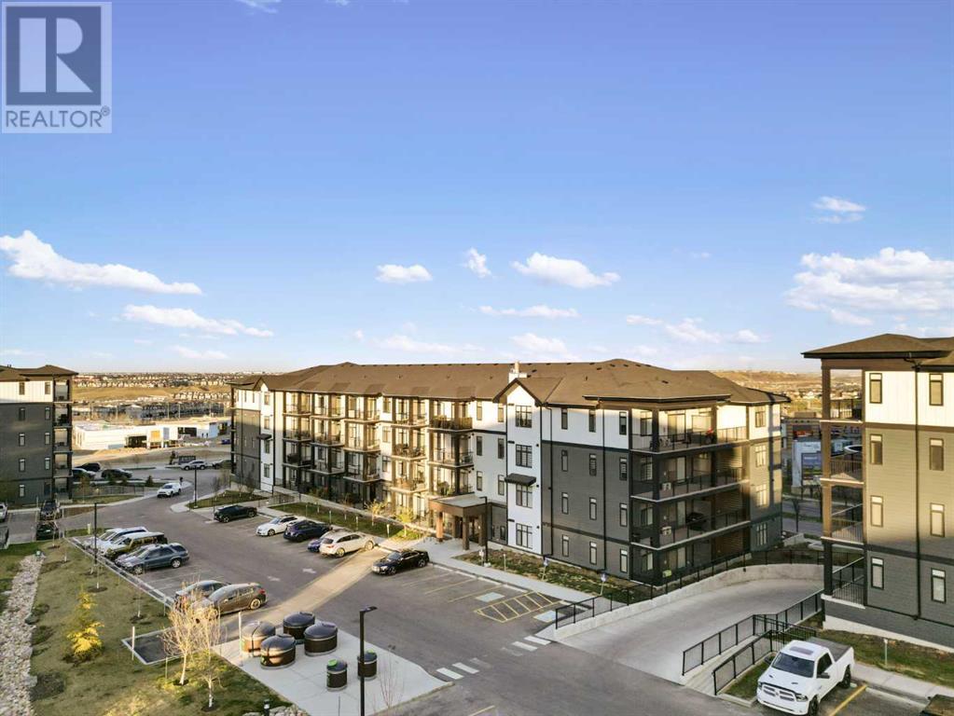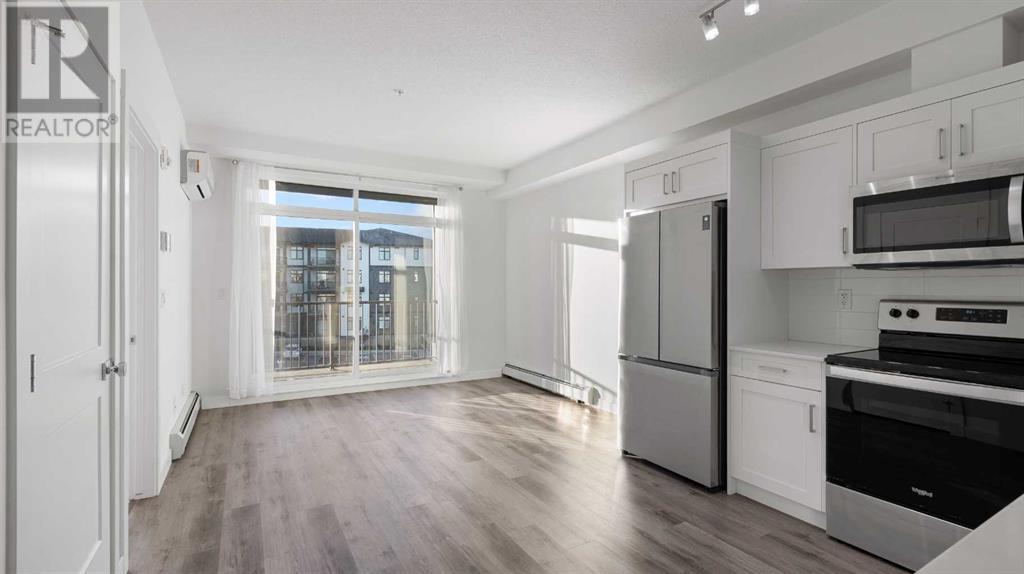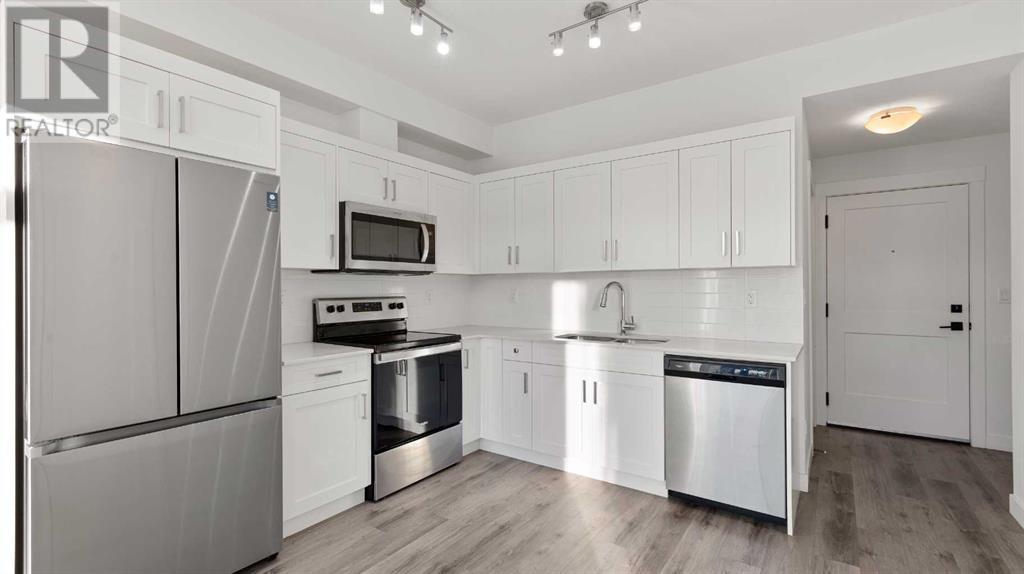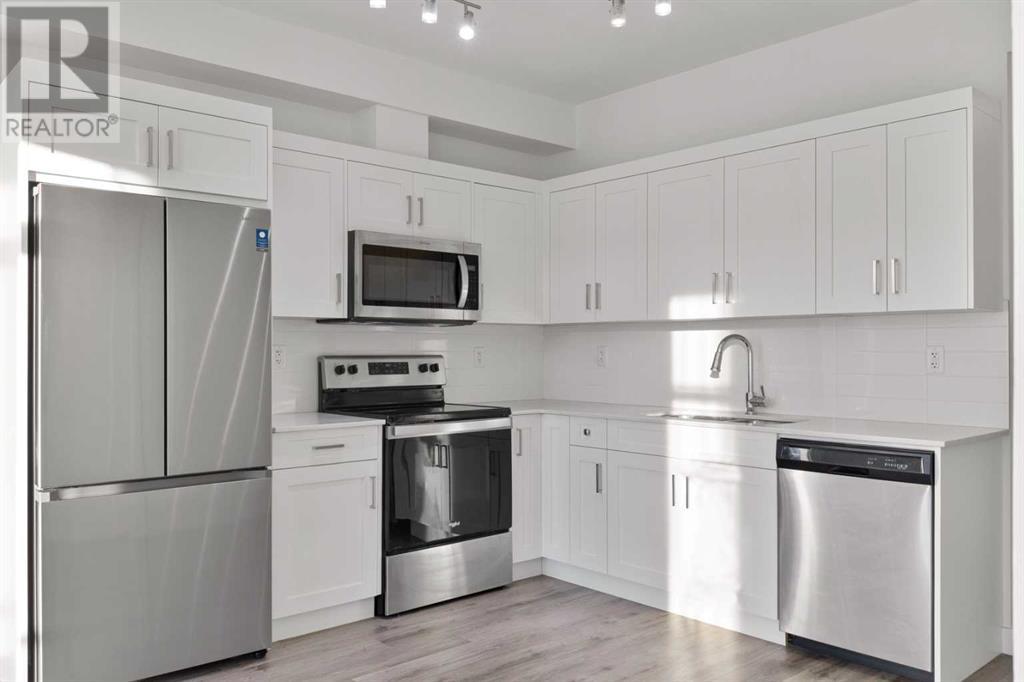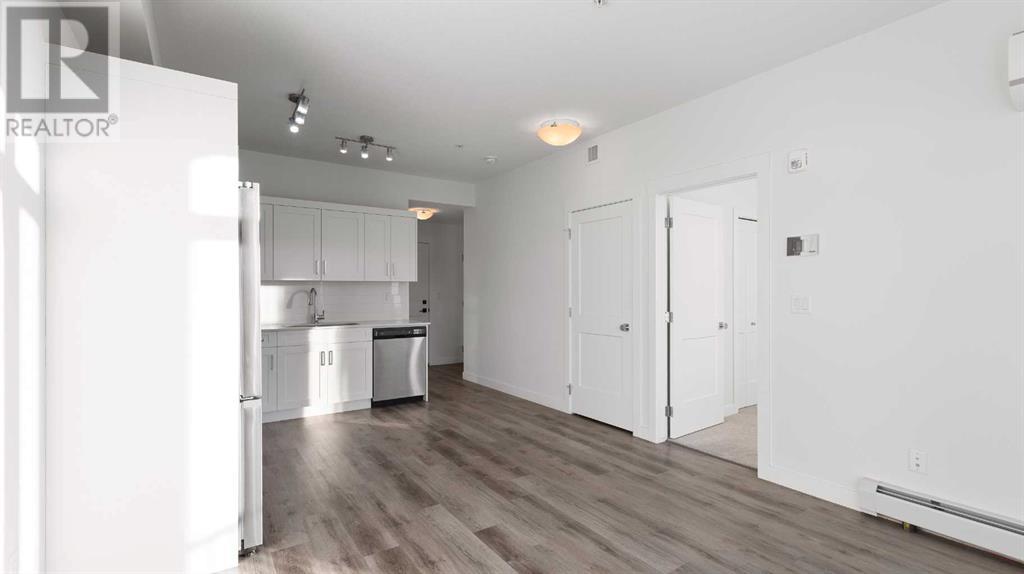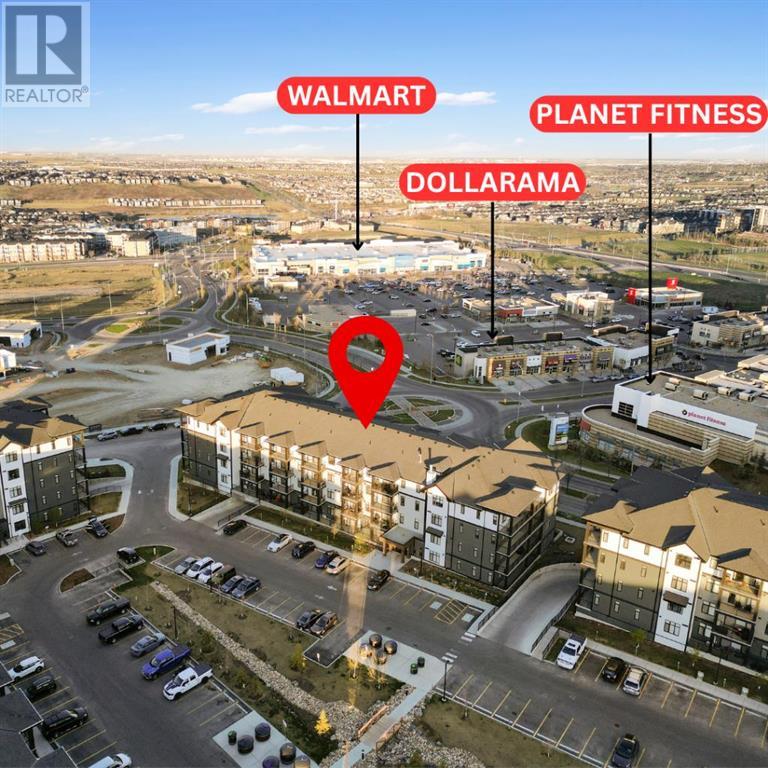Need to sell your current home to buy this one?
Find out how much it will sell for today!
Welcome to this beautifully appointed third-floor condominium, built by Logel Homes in 2022, where modern elegance meets everyday convenience. This well maintained two bedroom, one bathroom unit showcases contemporary design, with luxury vinyl plank flooring throughout the main living spaces and freshly shampooed carpets in the bedrooms for added comfort. The open-concept kitchen features sleek quartz countertops, stainless steel appliances, and stylish modern finishes that blend form and function with ease. Flowing from the kitchen into the main living area; bathe in the warmth of late afternoon and evening sun through oversized windows or relax on your private balcony, an ideal retreat for unwinding at the end of the day. Enjoy the convenience of in-suite laundry and the comfort of central air conditioning, while your titled parking stall #88 is ideally located right at the front entrance for effortless access! Positioned in the heart of a walkable community, everything you need is right outside your door. We are a 5-minute stroll to the Walmart Supercentre, while even closer are the library, T&T Supermarket, Wine and Beyond, Bulk Barn, and countless other amenities. For outdoor enthusiasts, a nearby scenic network of walking and biking paths winds through the community ravines and into neighboring Evanston, perfect for those who value nature as part of their daily life. Whether you prefer a car-free lifestyle or require quick connectivity, this location delivers. Stoney Trail is just moments away, offering seamless navigation in and out of the city. With immediate possession available, this residence is the perfect opportunity for investors or first-time homebuyers seeking comfort, style, and unbeatable convenience. (id:37074)
Property Features
Cooling: See Remarks
Heating: Baseboard Heaters

