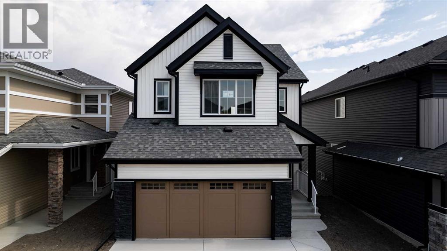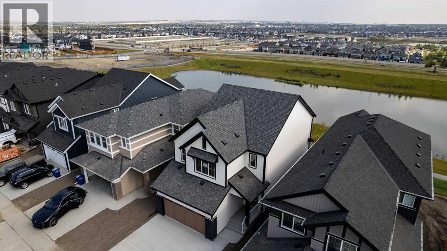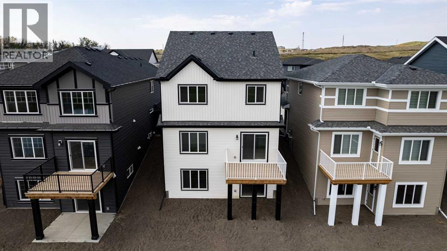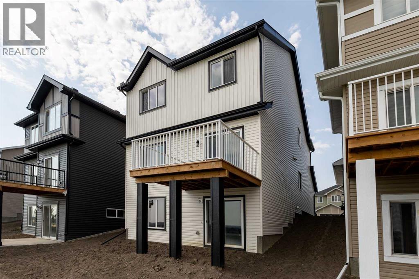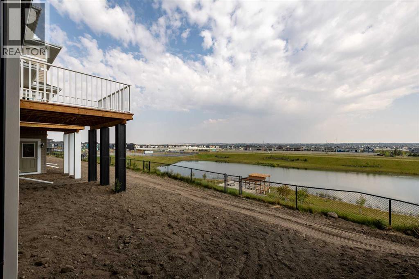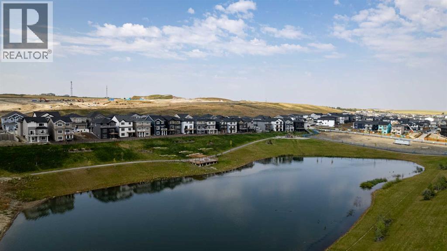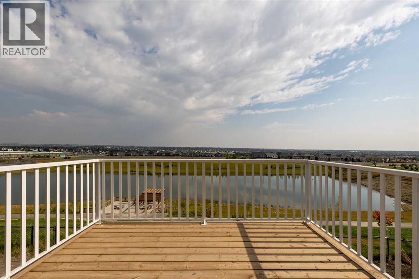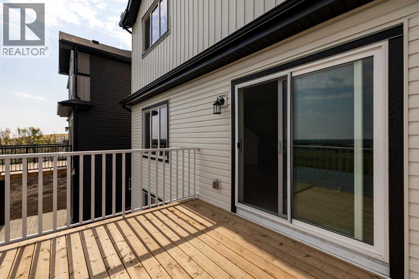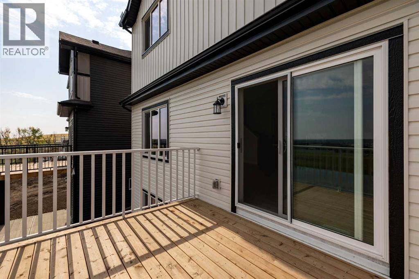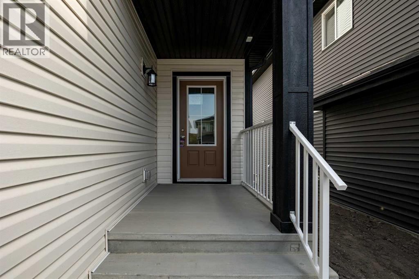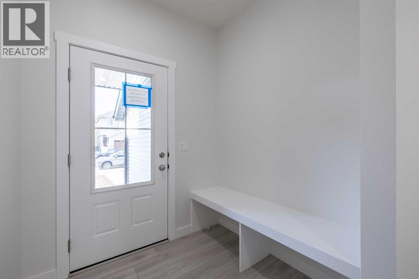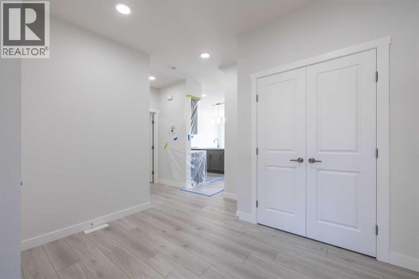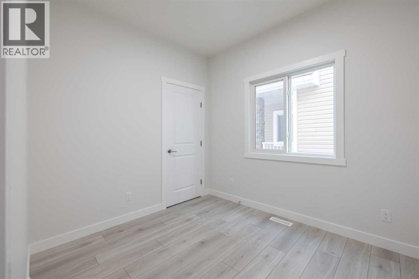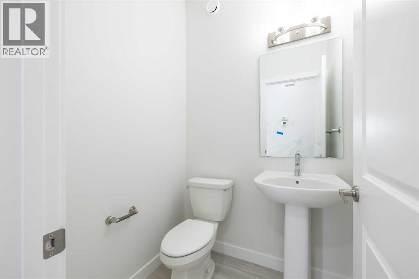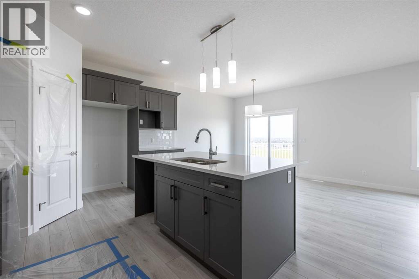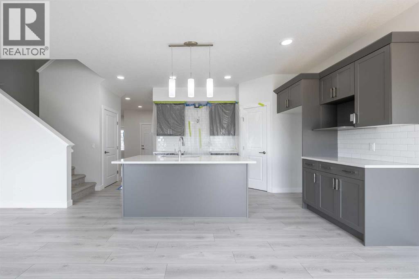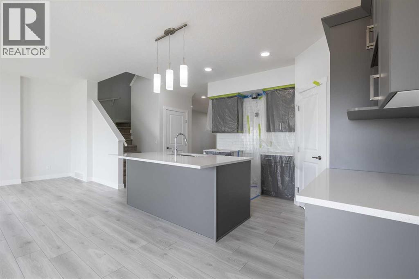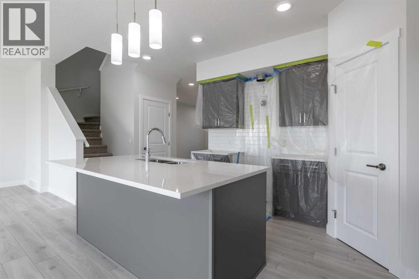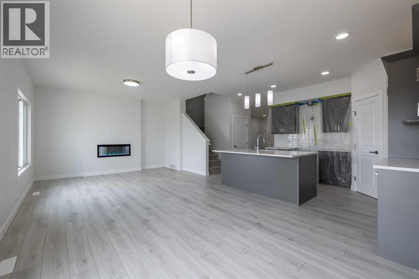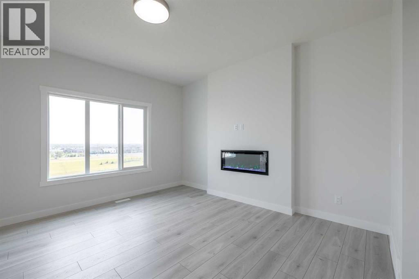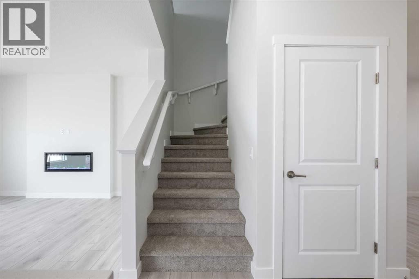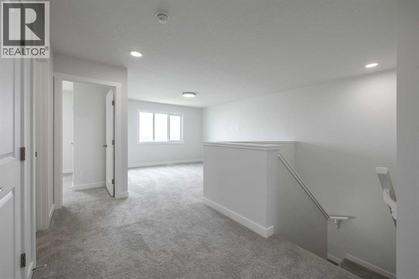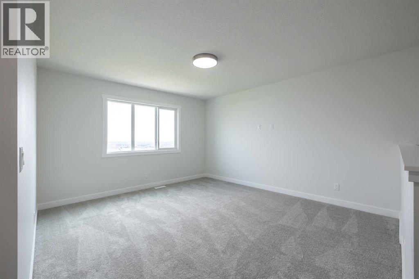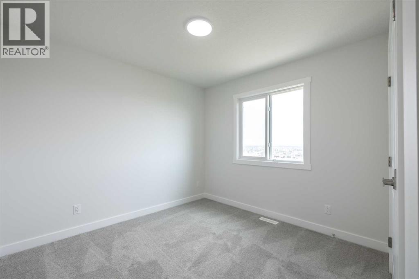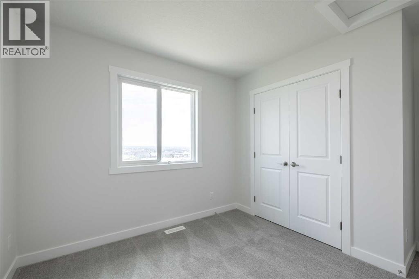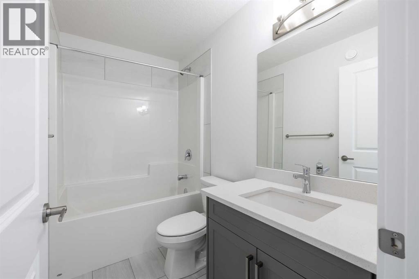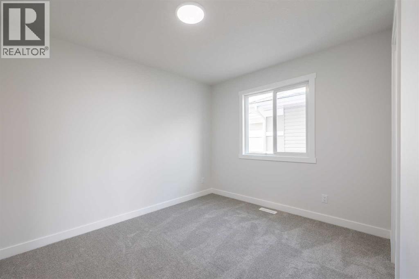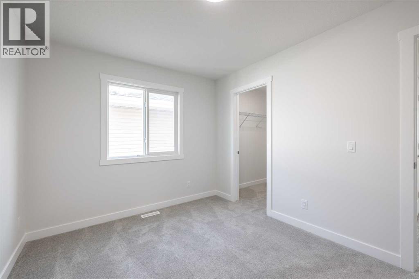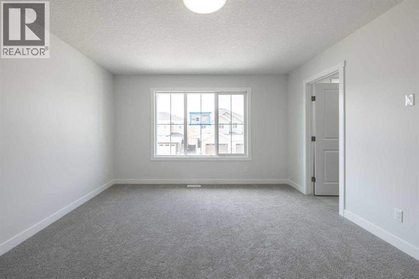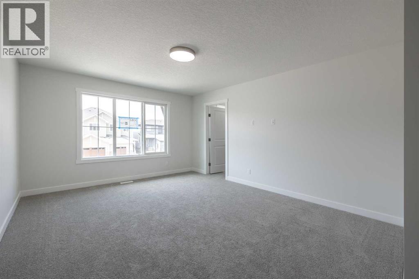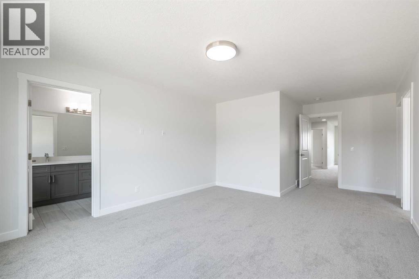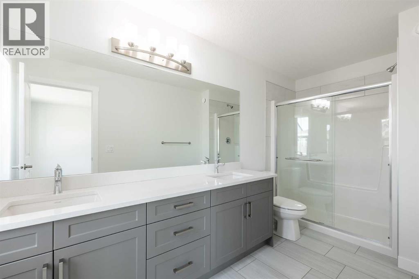Modern Family Living with a Walkout Advantage! Meet The Jayne Walkout by Akash Homes, offering over 2,100 sq. ft. of thoughtfully designed living space in the scenic community of Key Ranch, Airdrie. Perfectly tailored for your growing family this home blends modern design with a functional layout, and elevated finishes throughout. The open-concept main floor features 9-foot ceilings, French-imported laminate, a spacious kitchen with quartz countertops, and a dedicated main-floor den—ideal for working from home. Upstairs, enjoy any of three comfortable bedrooms, including a luxurious primary suite with an expansive walk-in closet and private ensuite. Complementing your second-floor living space is a spacious bonus room and laundry area. The walkout basement offers endless possibilities for future development, extending your living space even further. The Jayne Walkout brings together style, comfort, and flexibility! (id:37074)
Property Features
Property Details
| MLS® Number | A2268727 |
| Property Type | Single Family |
| Community Name | Key Ranch |
| Amenities Near By | Park, Playground, Schools |
| Features | See Remarks |
| Parking Space Total | 4 |
| Plan | 2312456 |
| Structure | Deck |
Parking
| Attached Garage | 2 |
Building
| Bathroom Total | 3 |
| Bedrooms Above Ground | 4 |
| Bedrooms Total | 4 |
| Appliances | None, See Remarks |
| Basement Development | Unfinished |
| Basement Features | Walk Out |
| Basement Type | Full (unfinished) |
| Constructed Date | 2025 |
| Construction Material | Wood Frame |
| Construction Style Attachment | Detached |
| Cooling Type | None |
| Fireplace Present | Yes |
| Fireplace Total | 1 |
| Flooring Type | Carpeted, Laminate, Tile |
| Foundation Type | Poured Concrete |
| Half Bath Total | 1 |
| Heating Fuel | Natural Gas |
| Heating Type | Forced Air |
| Stories Total | 2 |
| Size Interior | 2,107 Ft2 |
| Total Finished Area | 2106.84 Sqft |
| Type | House |
Rooms
| Level | Type | Length | Width | Dimensions |
|---|---|---|---|---|
| Main Level | Kitchen | 13.00 Ft x 10.00 Ft | ||
| Main Level | Living Room | 13.00 Ft x 11.50 Ft | ||
| Main Level | Dining Room | 13.01 Ft x 11.50 Ft | ||
| Main Level | Bedroom | 10.00 Ft x 8.50 Ft | ||
| Main Level | 2pc Bathroom | .00 Ft x .00 Ft | ||
| Upper Level | Primary Bedroom | 15.50 Ft x 13.00 Ft | ||
| Upper Level | Bonus Room | 14.00 Ft x 13.00 Ft | ||
| Upper Level | Bedroom | 12.00 Ft x 9.50 Ft | ||
| Upper Level | Bedroom | 10.00 Ft x 9.50 Ft | ||
| Upper Level | 4pc Bathroom | .00 Ft x .00 Ft | ||
| Upper Level | 4pc Bathroom | .00 Ft x .00 Ft | ||
| Upper Level | Laundry Room | 6.00 Ft x 4.00 Ft |
Land
| Acreage | No |
| Fence Type | Not Fenced |
| Land Amenities | Park, Playground, Schools |
| Size Frontage | 1 M |
| Size Irregular | 343.90 |
| Size Total | 343.9 M2|0-4,050 Sqft |
| Size Total Text | 343.9 M2|0-4,050 Sqft |
| Zoning Description | R1-u |

