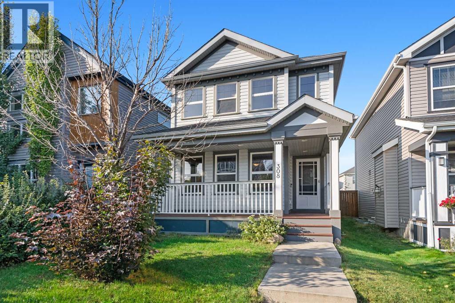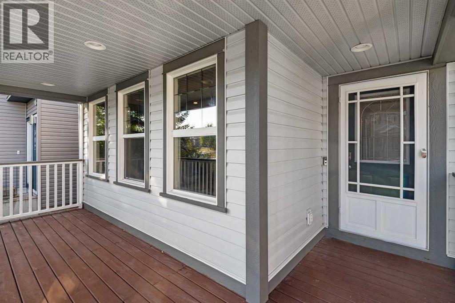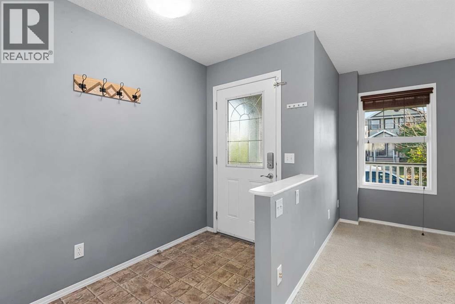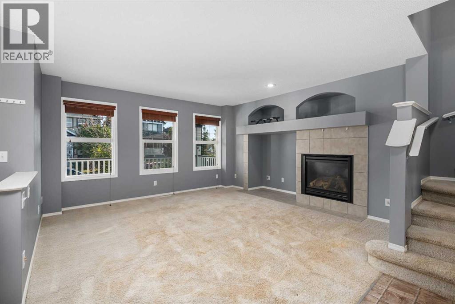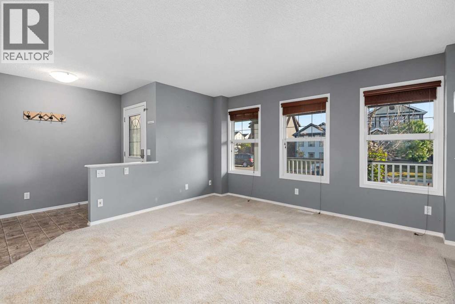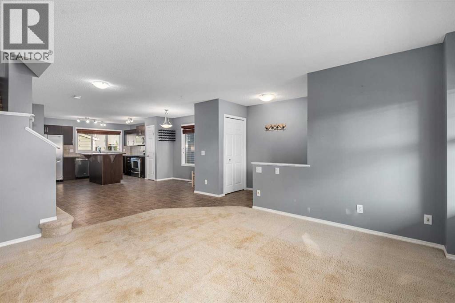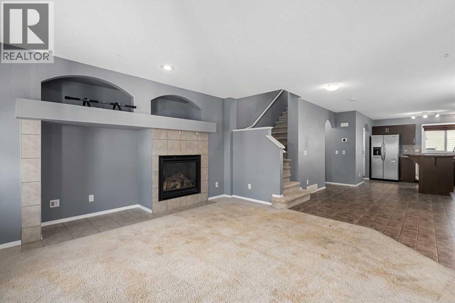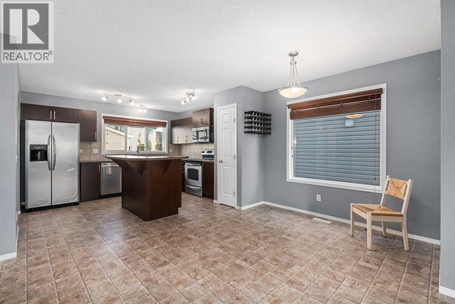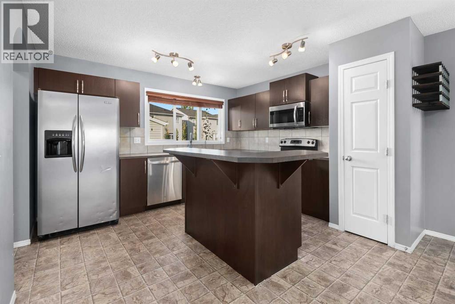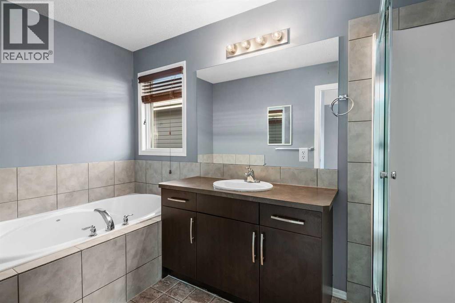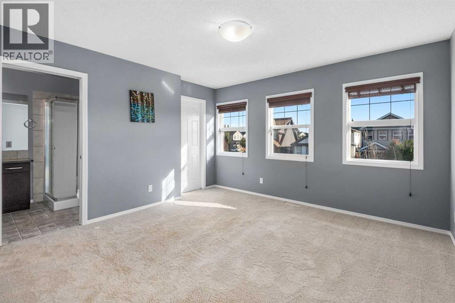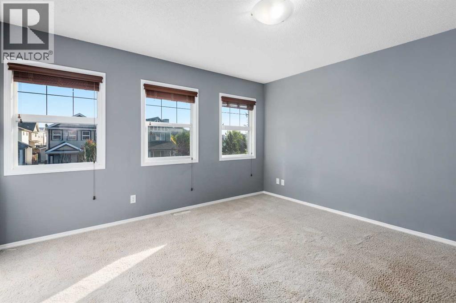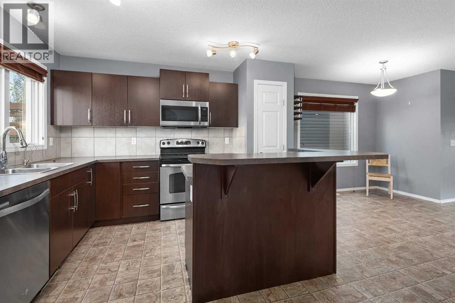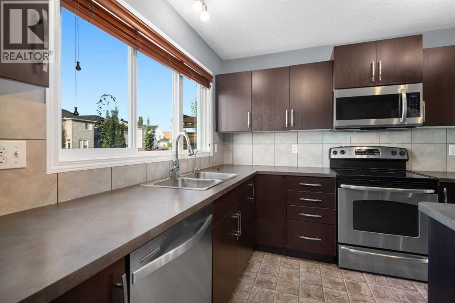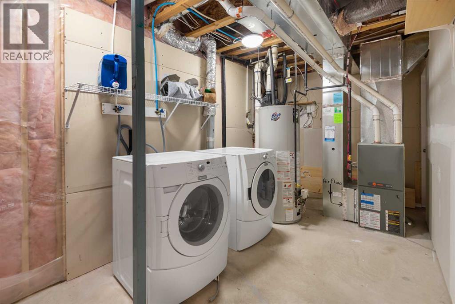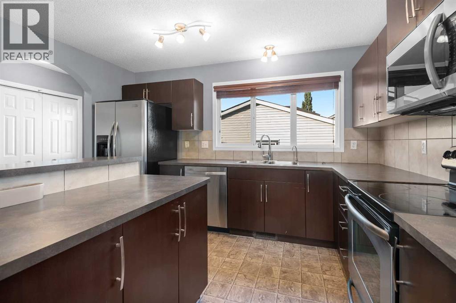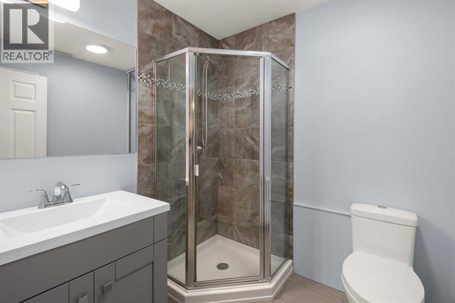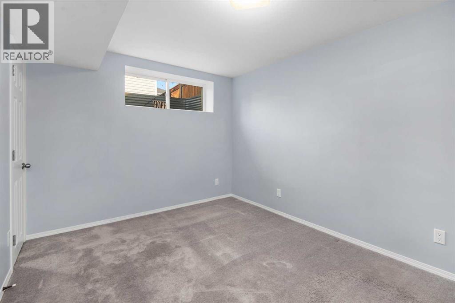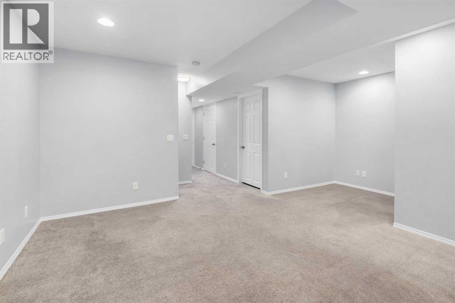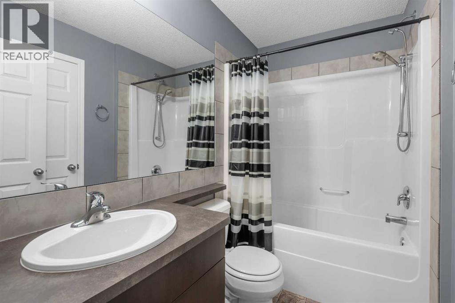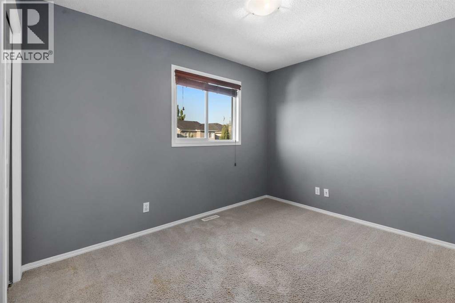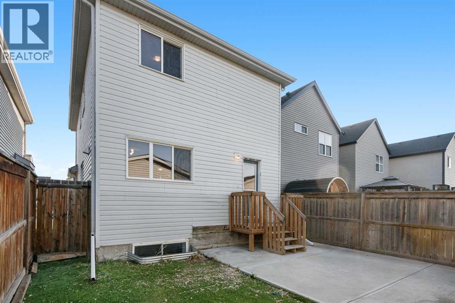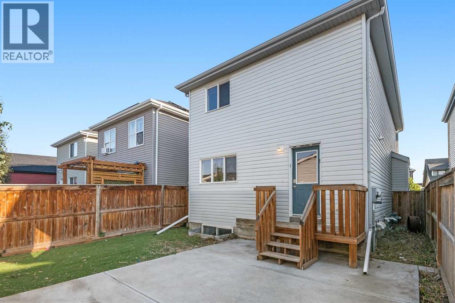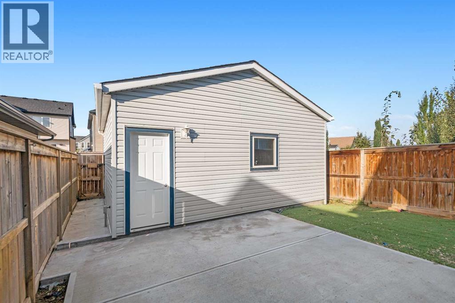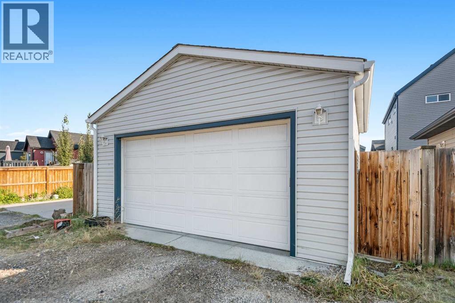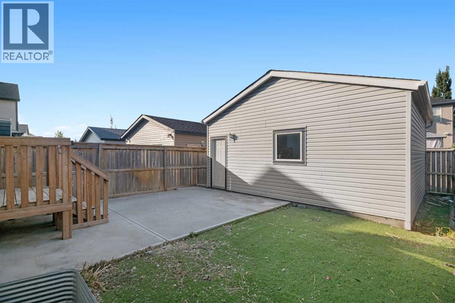Welcome to the desirable community of Copperfield! This well-maintained 4-bedroom, 3.5-bathroom home offers comfortable living space. Inside, you’ll find a blend of carpet and linoleum flooring. The kitchen is equipped with stainless steel appliances, a walk-in pantry, laminate countertops, a central island with breakfast bar, and an adjacent dining area. The inviting living room features a cozy gas fireplace and plenty of space for gatherings. Upstairs, the spacious primary suite includes two walk-in closets and a private ensuite with a corner soaker tub and walk-in shower. Completing the upper level are two additional bedrooms and a full bathroom. The fully finished basement provides even more living space, complete with a bedroom, 3-piece bathroom, laundry area, and a versatile family room—perfect for guests or a growing household. Outside, the large backyard is fully fenced and designed for low maintenance, with a half patio and durable artificial turf. Call your favourite Realtor today! (id:37074)
Property Features
Property Details
| MLS® Number | A2259997 |
| Property Type | Single Family |
| Neigbourhood | Copperfield |
| Community Name | Copperfield |
| Amenities Near By | Playground, Schools, Shopping |
| Features | Back Lane, Closet Organizers |
| Parking Space Total | 2 |
| Plan | 0812983 |
Parking
| Detached Garage | 2 |
Building
| Bathroom Total | 4 |
| Bedrooms Above Ground | 3 |
| Bedrooms Below Ground | 1 |
| Bedrooms Total | 4 |
| Appliances | Refrigerator, Dishwasher, Stove, Microwave Range Hood Combo, Washer & Dryer |
| Basement Development | Finished |
| Basement Type | Full (finished) |
| Constructed Date | 2008 |
| Construction Material | Wood Frame |
| Construction Style Attachment | Detached |
| Cooling Type | None |
| Exterior Finish | Vinyl Siding |
| Fireplace Present | Yes |
| Fireplace Total | 1 |
| Flooring Type | Carpeted, Linoleum |
| Foundation Type | Poured Concrete |
| Half Bath Total | 1 |
| Heating Fuel | Natural Gas |
| Heating Type | Central Heating |
| Stories Total | 2 |
| Size Interior | 1,530 Ft2 |
| Total Finished Area | 1530 Sqft |
| Type | House |
Rooms
| Level | Type | Length | Width | Dimensions |
|---|---|---|---|---|
| Basement | 3pc Bathroom | 6.50 Ft x 6.33 Ft | ||
| Lower Level | Bedroom | 11.00 Ft x 9.92 Ft | ||
| Main Level | 2pc Bathroom | 5.83 Ft x 4.67 Ft | ||
| Upper Level | Primary Bedroom | 14.58 Ft x 13.42 Ft | ||
| Upper Level | Bedroom | 13.42 Ft x 10.67 Ft | ||
| Upper Level | Bedroom | 11.58 Ft x 8.92 Ft | ||
| Upper Level | 4pc Bathroom | 11.83 Ft x 6.08 Ft | ||
| Upper Level | 4pc Bathroom | 8.25 Ft x 5.08 Ft |
Land
| Acreage | No |
| Fence Type | Fence |
| Land Amenities | Playground, Schools, Shopping |
| Size Depth | 30.48 M |
| Size Frontage | 9.14 M |
| Size Irregular | 3035.42 |
| Size Total | 3035.42 Sqft|0-4,050 Sqft |
| Size Total Text | 3035.42 Sqft|0-4,050 Sqft |
| Zoning Description | R-g |

