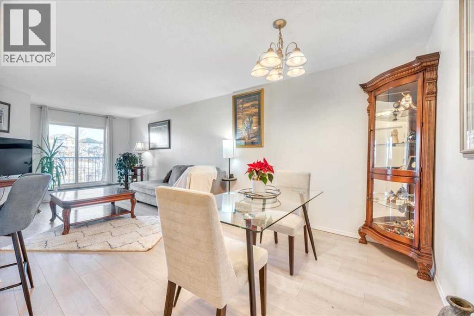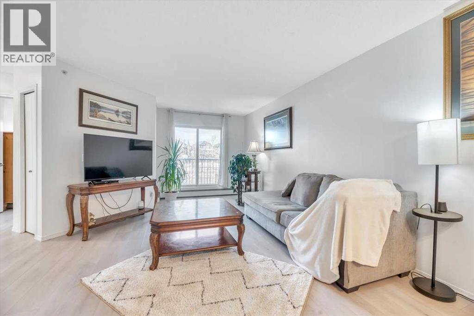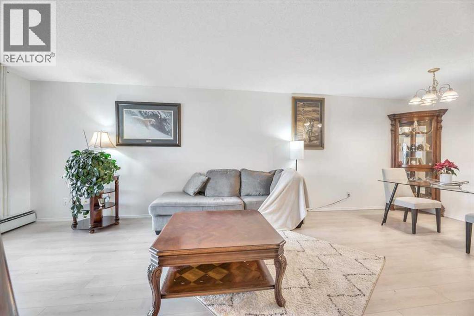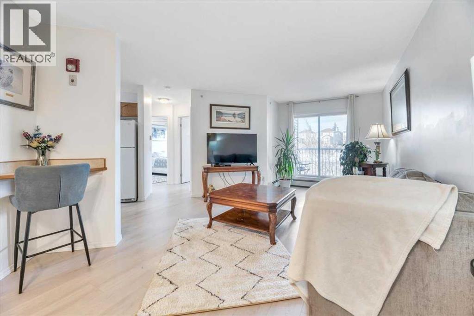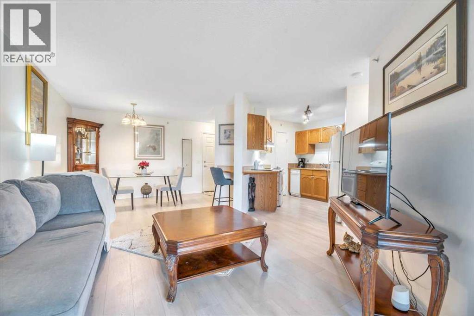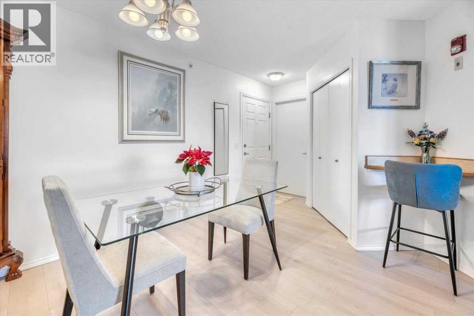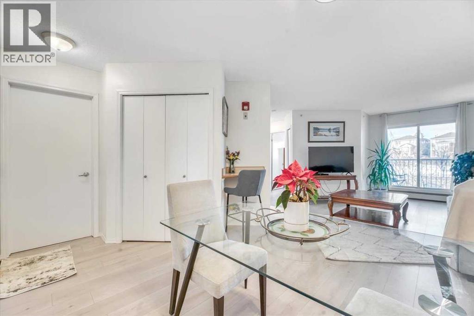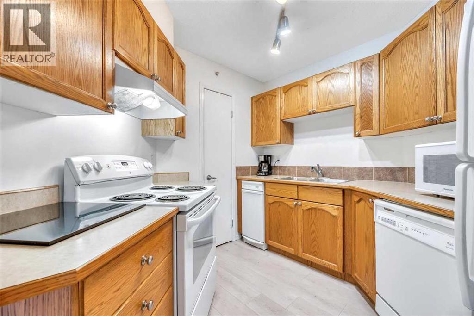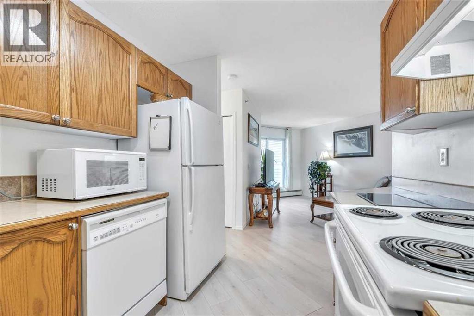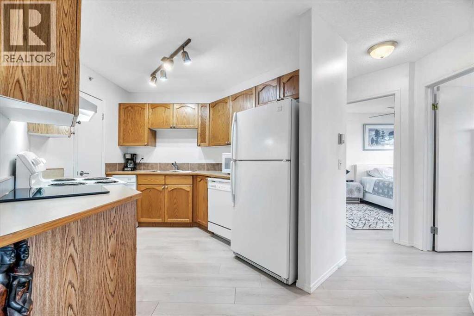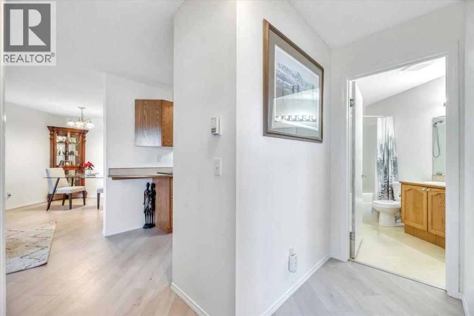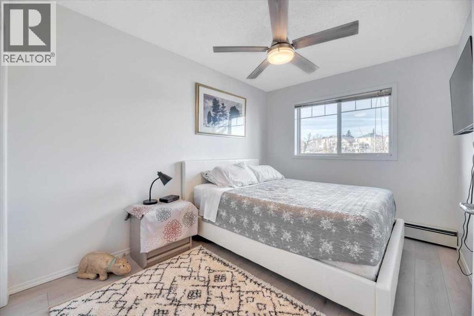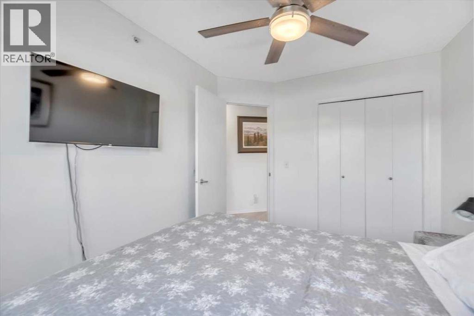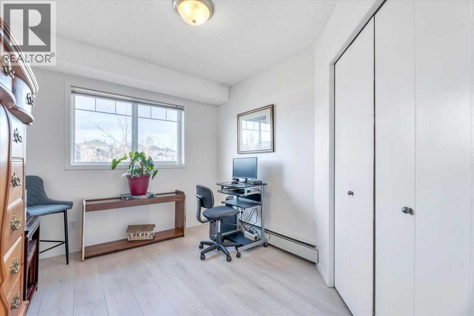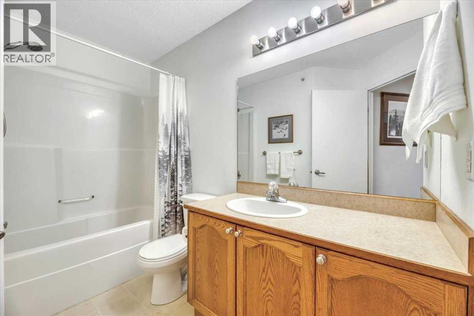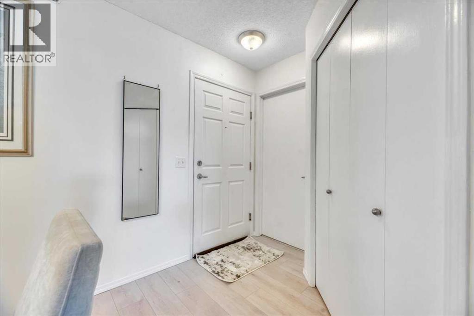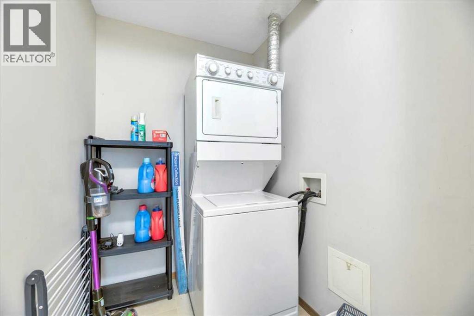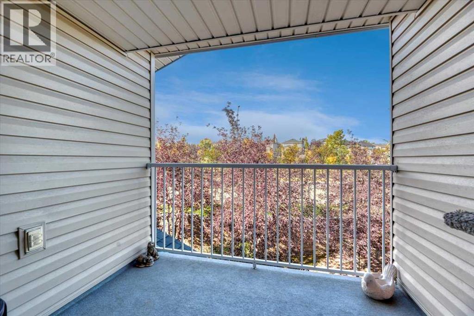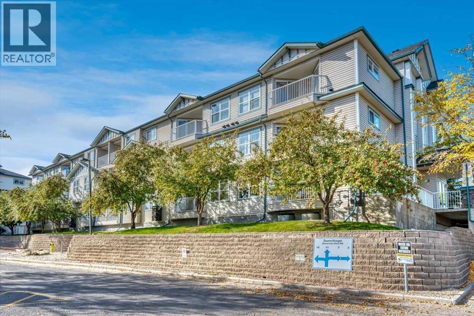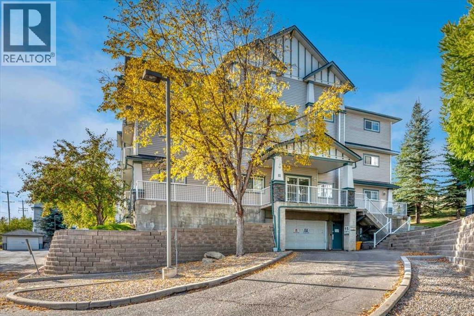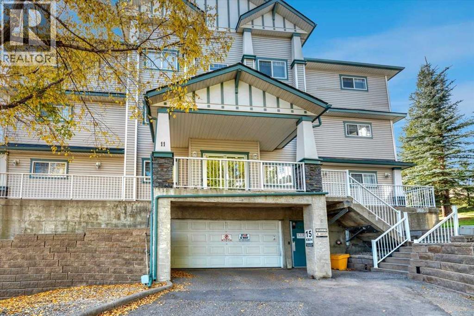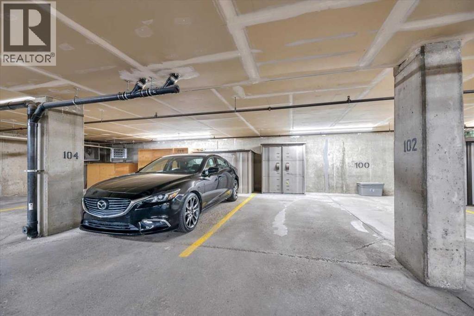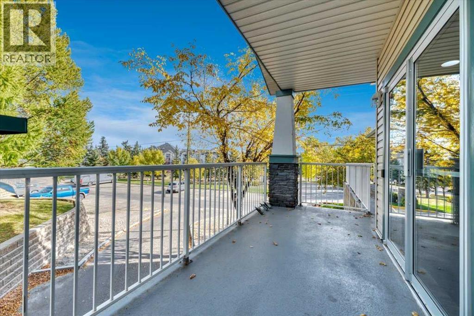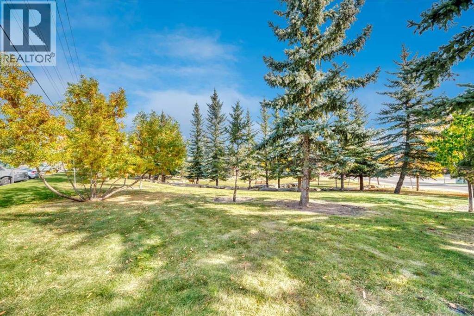Need to sell your current home to buy this one?
Find out how much it will sell for today!
Welcome to Sunvillage in the sought-after community of Somerset. A rare gem that INCLUDES ALL UTILITIES in the monthly condo fees! This two bedroom, top floor, turn-key suite offers new vinyl plank floors, fresh paint and has been cleaned from top to bottom. Additionally, there is in-suite laundry in a separate laundry room with additional storage, and a private balcony that faces the grassy area of the complex. There is secure, underground parking and additional storage at the back of the stall. There is an option to lease a second outdoor parking stall. If you’re looking for a quiet building that exudes pride of ownership, this 18+ community is for you. Located across from the Somerset-Bridlewood C-train station, and a short walk from Walmart Super Centre, Co-op, Tim Hortons, the YMCA and Cardel Rec Centre, this location epitomizes convenience. Should you require commuting with your vehicle, you can’t beat the proximity to Stoney Trail and McLeod Trail. Experience the convenient lifestyle of Somerset today! (id:37074)
Property Features
Cooling: None
Heating: Baseboard Heaters

