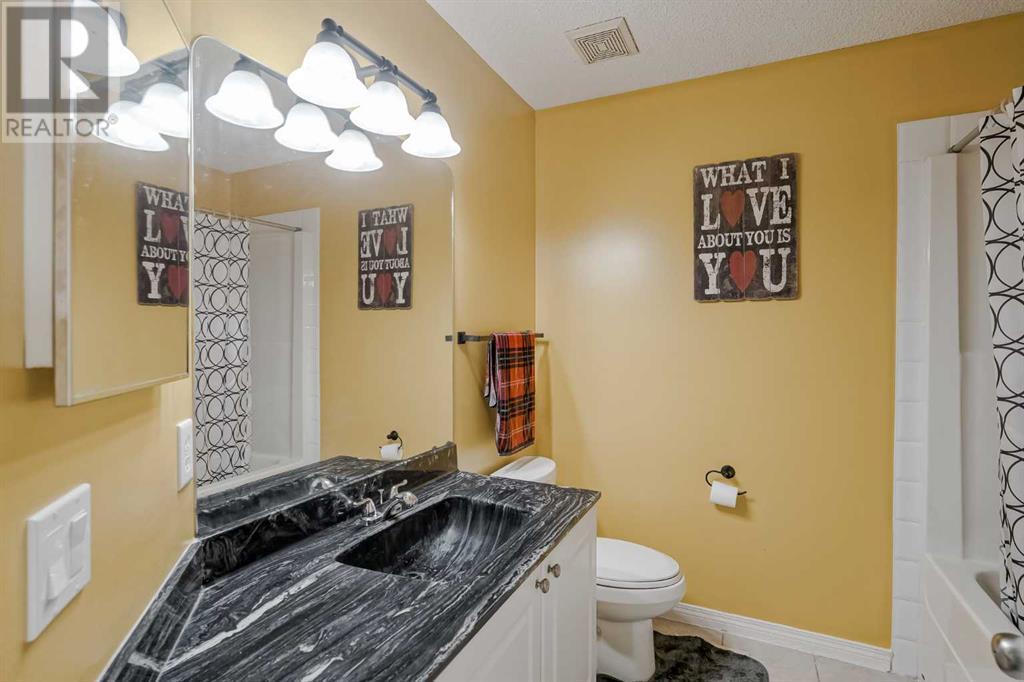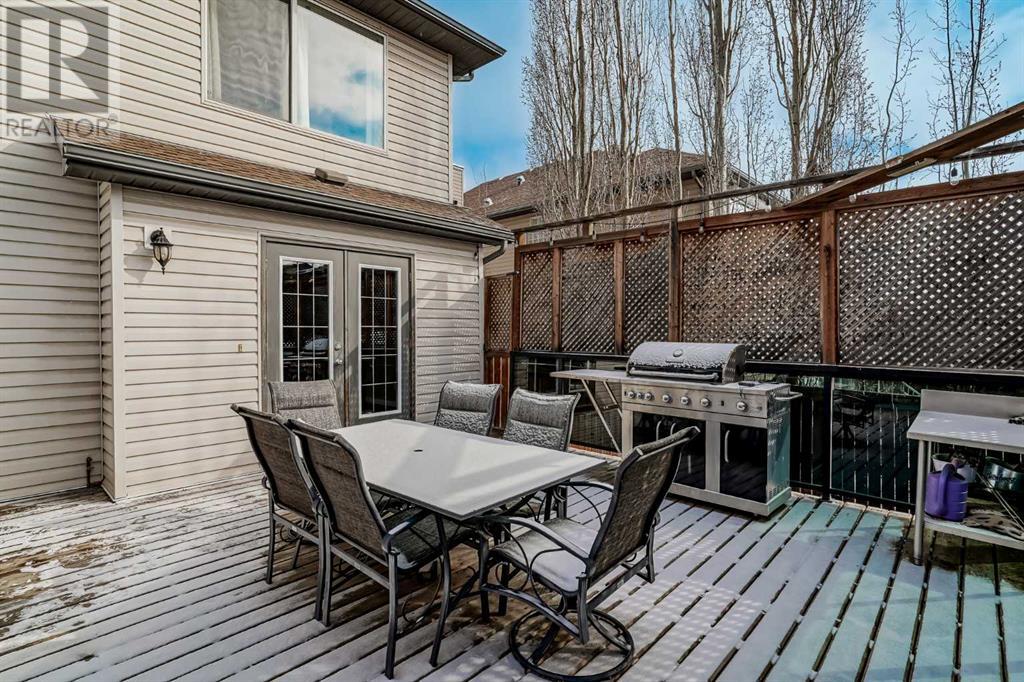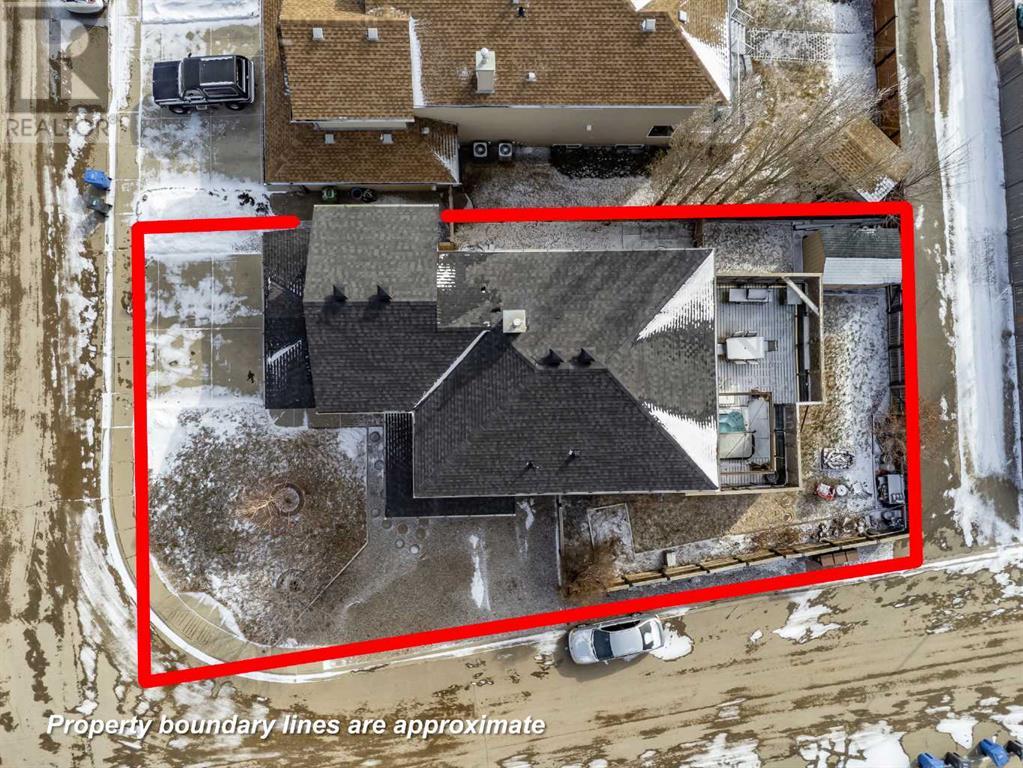Nestled on a spacious corner lot, this amazing residence offers three bedrooms and two and a half baths, thoughtfully designed for both comfort and sophistication. The open floor plan is adorned with exquisite hardwood flooring, enhancing the timeless appeal of the home. A beautifully appointed kitchen features rich Cherry Oak cabinetry, a raised breakfast bar, and a charming dining nook, perfect for casual and formal gatherings alike. The inviting family room is centered around a striking stone-faced fireplace, while a formal dining room/flex space and a convenient main-floor laundry add to the home’s refined functionality. Upstairs, a grand master retreat boasts a luxurious ensuite and a walk-in closet, complemented by a large bonus room with a vaulted ceiling. The fully developed basement is an entertainer’s dream, complete with a spacious recreation room wired for a home theater, an additional bedroom, a full bathroom, and a dedicated play area. Outdoors, the beautifully landscaped grounds feature an expansive, south-facing deck with a built-in hot tub—an idyllic setting for relaxation and entertaining. (id:37074)
Property Features
Property Details
| MLS® Number | A2200815 |
| Property Type | Single Family |
| Neigbourhood | Westmere |
| Community Name | Westmere |
| Amenities Near By | Schools, Shopping, Water Nearby |
| Community Features | Lake Privileges |
| Parking Space Total | 5 |
| Plan | 0213643 |
| Structure | Deck |
Parking
| Attached Garage | 2 |
Building
| Bathroom Total | 4 |
| Bedrooms Above Ground | 3 |
| Bedrooms Total | 3 |
| Appliances | Refrigerator, Dishwasher, Stove, Microwave Range Hood Combo, Window Coverings, Washer & Dryer |
| Basement Development | Finished |
| Basement Type | Full (finished) |
| Constructed Date | 2002 |
| Construction Material | Wood Frame |
| Construction Style Attachment | Detached |
| Cooling Type | None |
| Exterior Finish | Stone, Vinyl Siding |
| Fireplace Present | Yes |
| Fireplace Total | 1 |
| Flooring Type | Carpeted, Ceramic Tile, Hardwood |
| Foundation Type | Poured Concrete |
| Half Bath Total | 1 |
| Heating Fuel | Natural Gas |
| Heating Type | Forced Air |
| Stories Total | 2 |
| Size Interior | 2,335 Ft2 |
| Total Finished Area | 2335 Sqft |
| Type | House |
Rooms
| Level | Type | Length | Width | Dimensions |
|---|---|---|---|---|
| Basement | Other | 8.08 Ft x 12.00 Ft | ||
| Basement | Recreational, Games Room | 10.25 Ft x 16.67 Ft | ||
| Basement | Family Room | 12.17 Ft x 13.58 Ft | ||
| Basement | Other | 11.75 Ft x 11.75 Ft | ||
| Basement | 4pc Bathroom | Measurements not available | ||
| Main Level | Dining Room | 7.17 Ft x 16.00 Ft | ||
| Main Level | Living Room | 15.08 Ft x 17.92 Ft | ||
| Main Level | Kitchen | 8.42 Ft x 13.42 Ft | ||
| Main Level | Laundry Room | 5.08 Ft x 6.75 Ft | ||
| Main Level | 2pc Bathroom | Measurements not available | ||
| Upper Level | Primary Bedroom | 16.00 Ft x 16.75 Ft | ||
| Upper Level | Bedroom | 10.92 Ft x 13.33 Ft | ||
| Upper Level | Bedroom | 9.92 Ft x 10.25 Ft | ||
| Upper Level | Bonus Room | 16.08 Ft x 22.00 Ft | ||
| Upper Level | 4pc Bathroom | Measurements not available | ||
| Upper Level | 5pc Bathroom | Measurements not available |
Land
| Acreage | No |
| Fence Type | Fence |
| Land Amenities | Schools, Shopping, Water Nearby |
| Landscape Features | Landscaped |
| Size Depth | 10.66 M |
| Size Frontage | 4.16 M |
| Size Irregular | 6193.00 |
| Size Total | 6193 Sqft|4,051 - 7,250 Sqft |
| Size Total Text | 6193 Sqft|4,051 - 7,250 Sqft |
| Zoning Description | R-1 |






















































