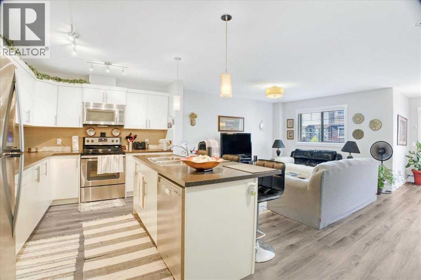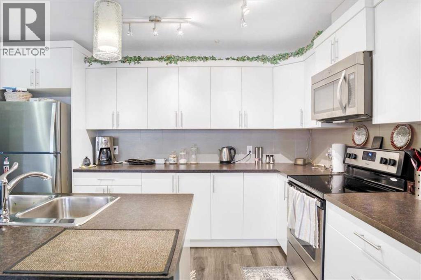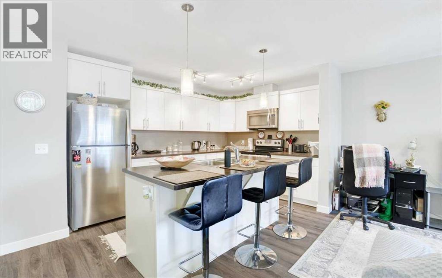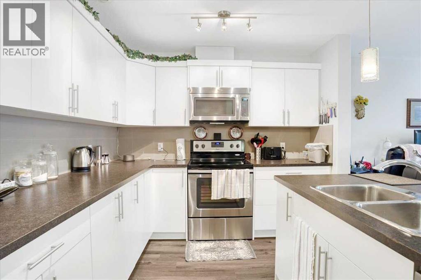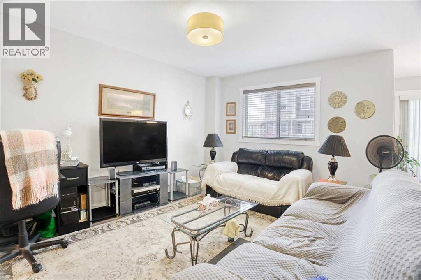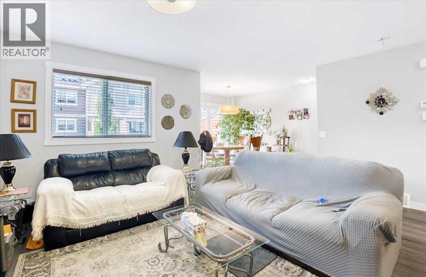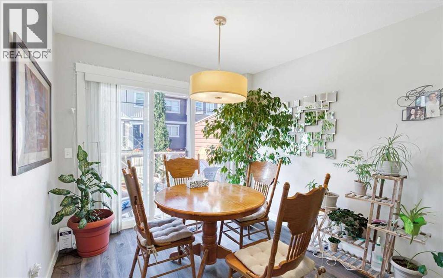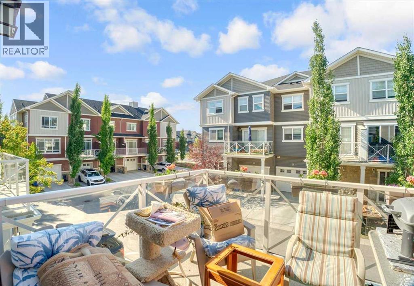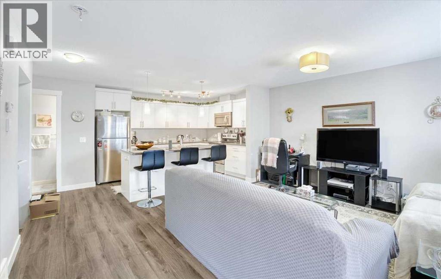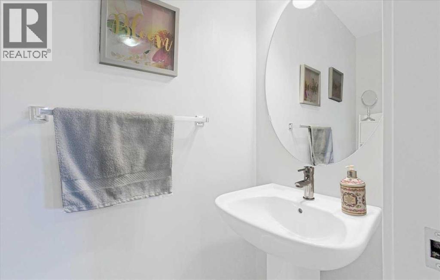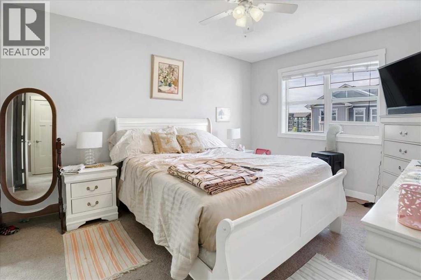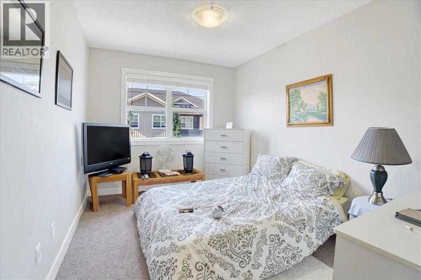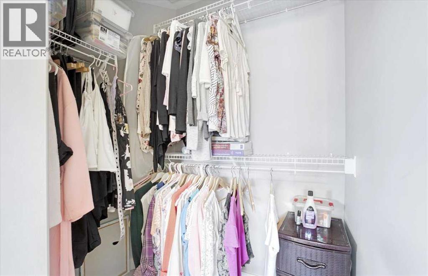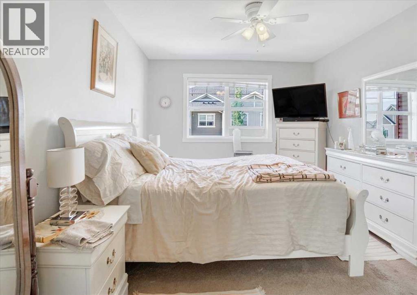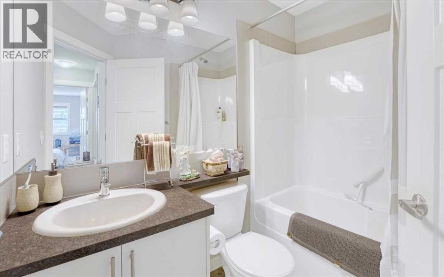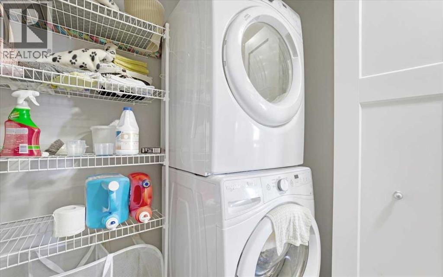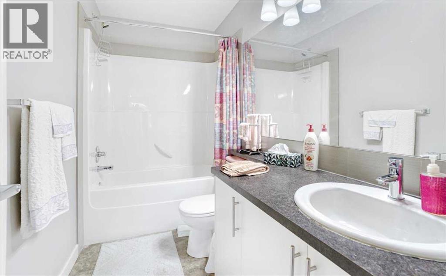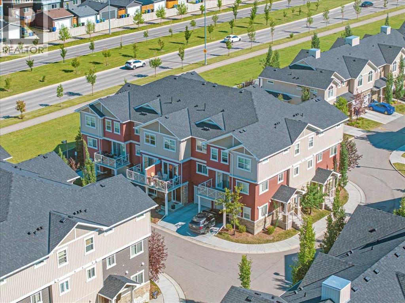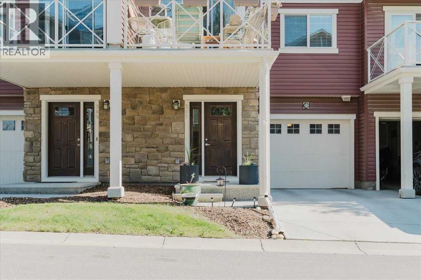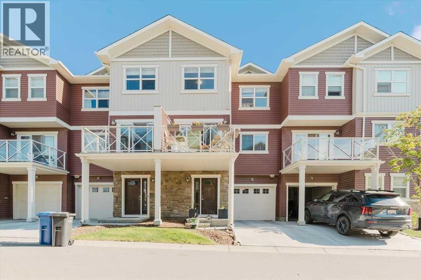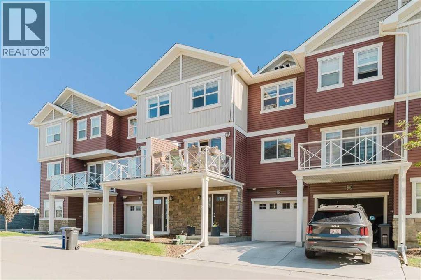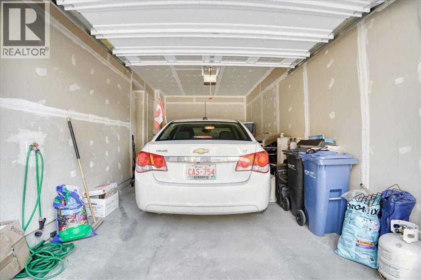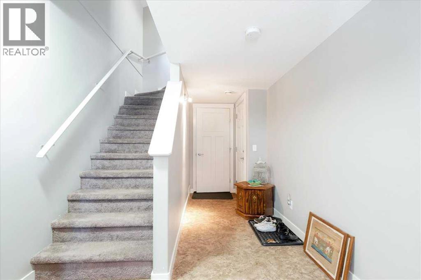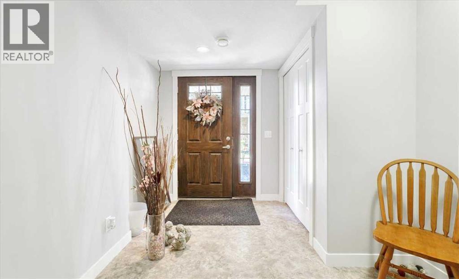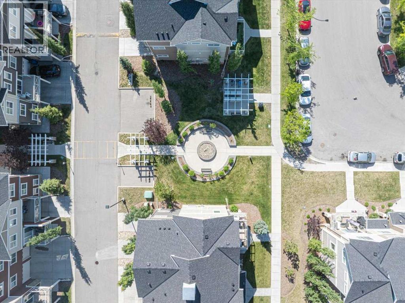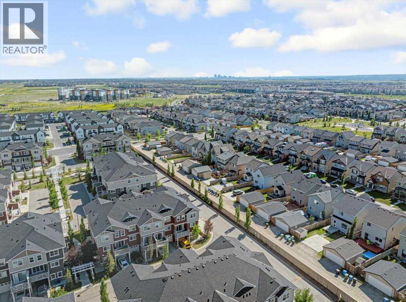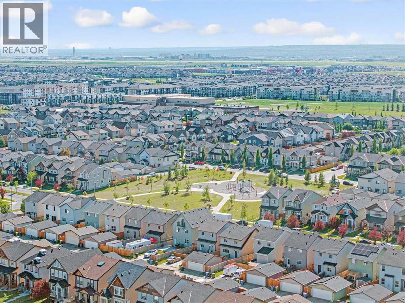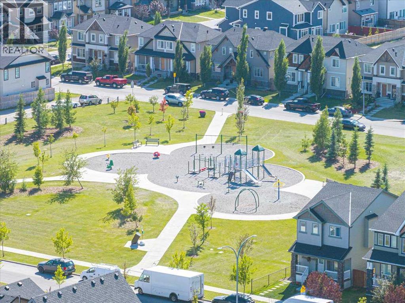Beautifully Maintained Multi-Level Townhouse in Skyview Ranch GroveThis well-kept home features quality finishes throughout, including modern cabinets, flooring, and countertops. The spacious layout offers high ceilings, 2 bedrooms, and 2 bathrooms, providing a comfortable and functional living space. Lightly lived in, the property maintains the fresh feel of a new build. - Ideally located near parks, K-9 schools (Apostles of Jesus and Prairie Sky School), and major amenities such as CrossIron Mills and the airport. The home is equipped with a Heat Recovery Ventilator (HRV) for year-round fresh air and improved energy efficiency. - A generously sized, well-ventilated kitchen makes meal preparation a pleasure, with ample space for daily cooking and entertaining. (id:37074)
Property Features
Property Details
| MLS® Number | A2238889 |
| Property Type | Single Family |
| Neigbourhood | Skyview Ranch |
| Community Name | Skyview Ranch |
| Amenities Near By | Playground, Schools, Shopping |
| Community Features | Pets Allowed |
| Features | Parking |
| Parking Space Total | 2 |
| Plan | 1510109 |
Parking
| Attached Garage | 1 |
Building
| Bathroom Total | 3 |
| Bedrooms Above Ground | 2 |
| Bedrooms Total | 2 |
| Appliances | Refrigerator, Dishwasher, Range, Microwave Range Hood Combo, Washer & Dryer |
| Basement Type | None |
| Constructed Date | 2014 |
| Construction Material | Wood Frame |
| Construction Style Attachment | Attached |
| Cooling Type | None |
| Exterior Finish | Vinyl Siding |
| Flooring Type | Carpeted, Tile, Vinyl |
| Foundation Type | Poured Concrete |
| Half Bath Total | 1 |
| Heating Type | Forced Air |
| Stories Total | 3 |
| Size Interior | 1,395 Ft2 |
| Total Finished Area | 1394.99 Sqft |
| Type | Row / Townhouse |
Rooms
| Level | Type | Length | Width | Dimensions |
|---|---|---|---|---|
| Lower Level | Foyer | 8.92 Ft x 20.42 Ft | ||
| Lower Level | Furnace | 7.25 Ft x 6.17 Ft | ||
| Main Level | 2pc Bathroom | 6.58 Ft x 2.42 Ft | ||
| Main Level | Dining Room | 8.83 Ft x 6.00 Ft | ||
| Main Level | Kitchen | 17.75 Ft x 6.67 Ft | ||
| Main Level | Living Room | 15.75 Ft x 13.25 Ft | ||
| Upper Level | 4pc Bathroom | 7.75 Ft x 5.67 Ft | ||
| Upper Level | 4pc Bathroom | 4.83 Ft x 9.17 Ft | ||
| Upper Level | Bedroom | 9.00 Ft x 15.75 Ft | ||
| Upper Level | Primary Bedroom | 10.50 Ft x 13.33 Ft |
Land
| Acreage | No |
| Fence Type | Not Fenced |
| Land Amenities | Playground, Schools, Shopping |
| Size Frontage | 6.4 M |
| Size Irregular | 937.00 |
| Size Total | 937 Sqft|0-4,050 Sqft |
| Size Total Text | 937 Sqft|0-4,050 Sqft |
| Zoning Description | M-1 |

