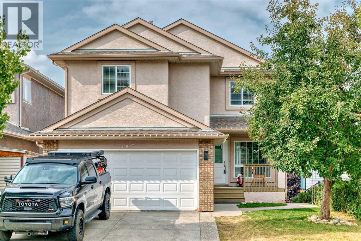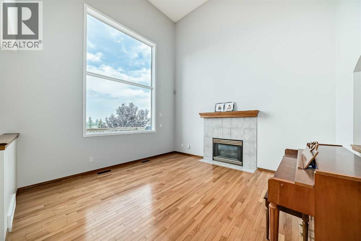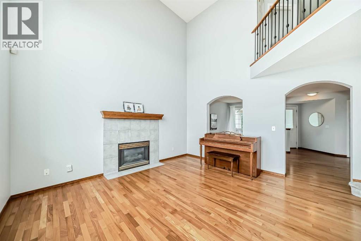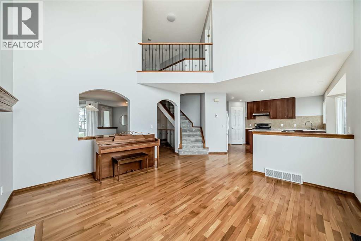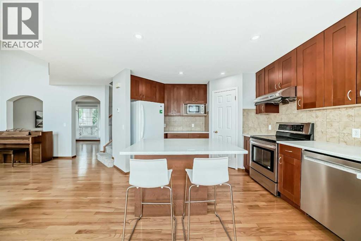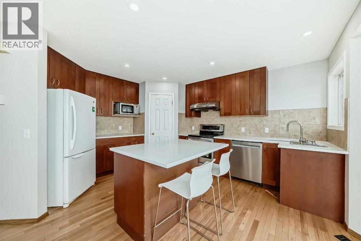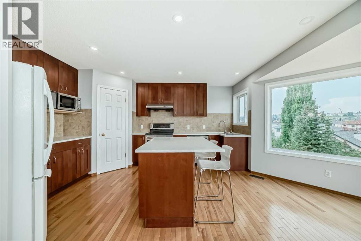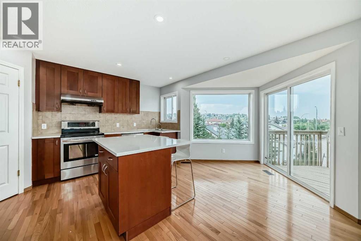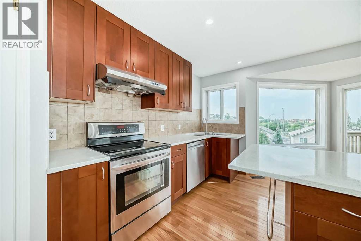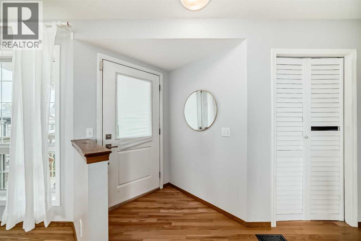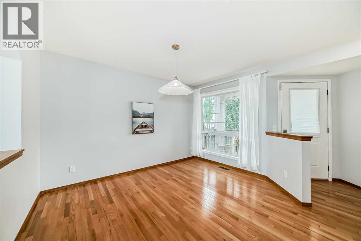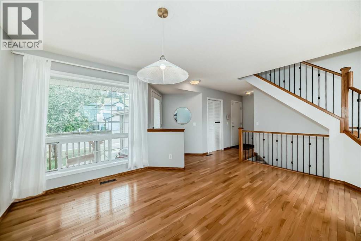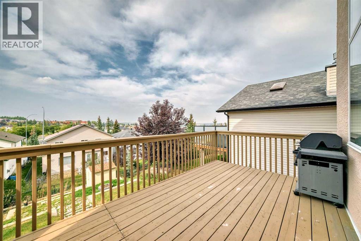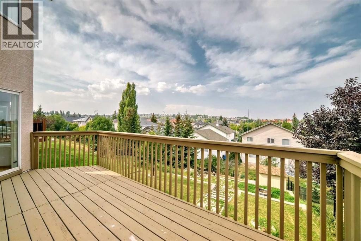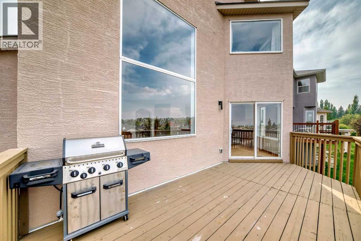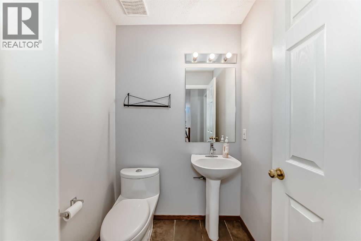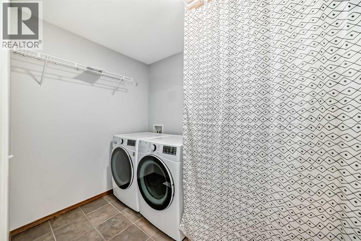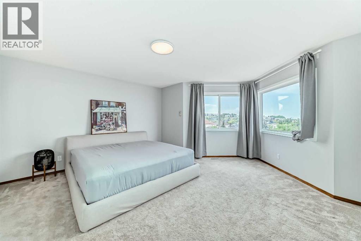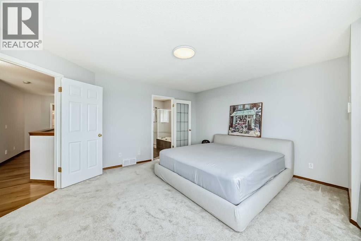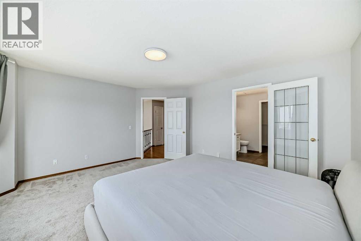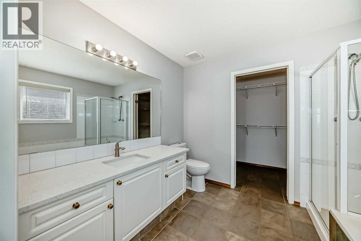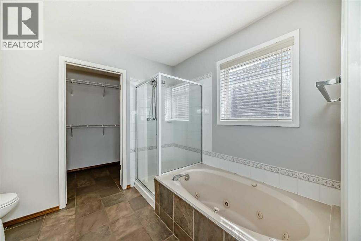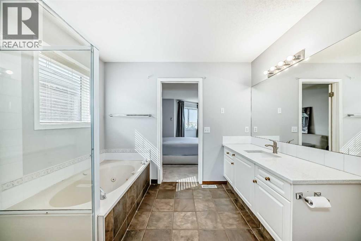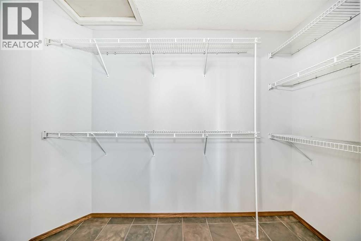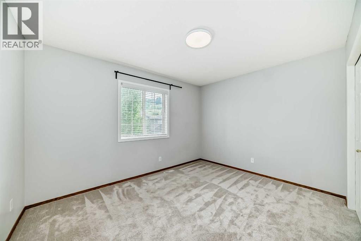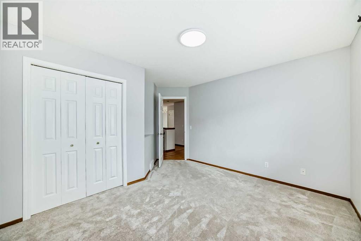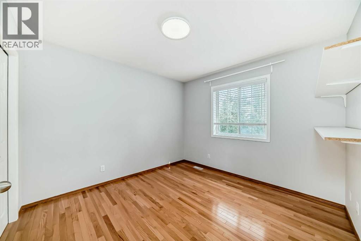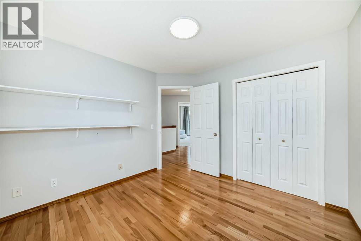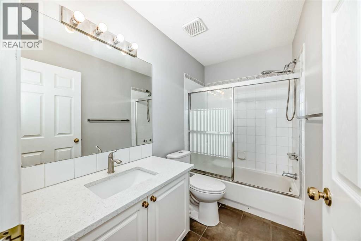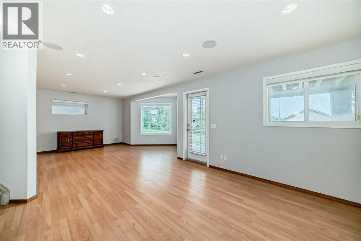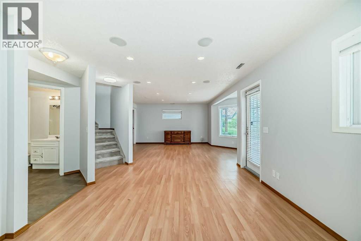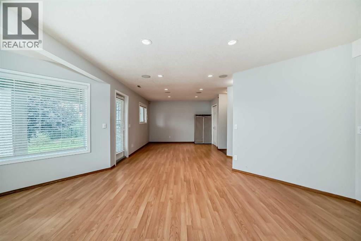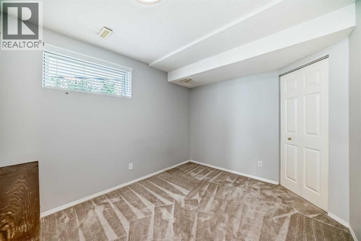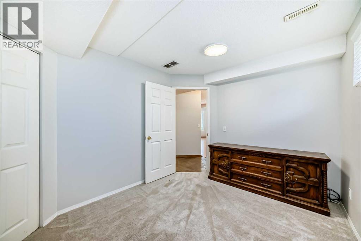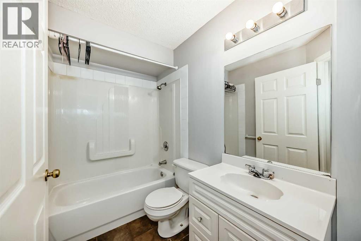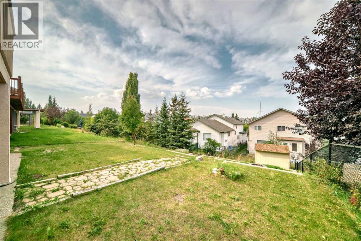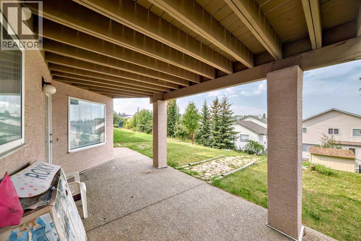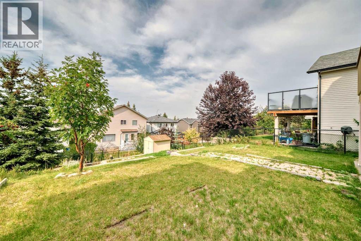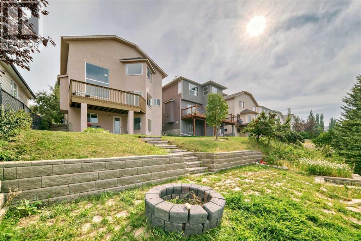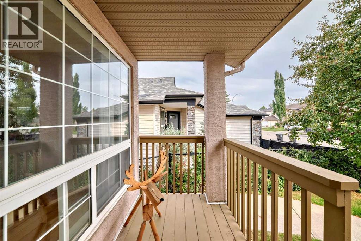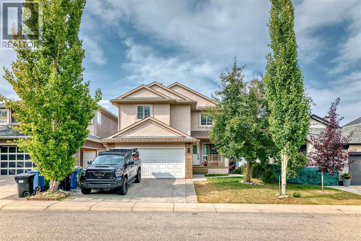Beautifully maintained two-storey walk-out home located in the desirable community of Edgemont, just minutes from Edgemont Elementary School and convenient shopping amenities.This fully developed property features hardwood flooring throughout the main level and a bright, open layout. The main floor includes a spacious living room with soaring 16-foot ceilings, a functional kitchen with a walk-in pantry and bayed breakfast nook, a formal dining area, laundry room, and a convenient half bath.Upstairs, you’ll find a generous primary bedroom with a walk-in closet and private ensuite, along with two additional well-sized bedrooms and a full 4-piece bathroom.The fully finished walk-out basement offers additional living space with a large family room, recreation area, a fourth bedroom, and another full bathroom—perfect for guests or extended family.The double attached garage is fully insulated and drywalled. The backyard is thoughtfully designed with three tiers: an upper lawn area, a middle level with concrete paving, and a lower gravel section—ideal for low-maintenance living.Prime location close to scenic ravine pathways, parks, and top-rated schools. A fantastic opportunity in a vibrant, family-friendly neighborhood! (id:37074)
Property Features
Property Details
| MLS® Number | A2256021 |
| Property Type | Single Family |
| Neigbourhood | Edgemont |
| Community Name | Edgemont |
| Amenities Near By | Playground, Schools |
| Features | No Animal Home, No Smoking Home |
| Parking Space Total | 4 |
| Plan | 9612551 |
| Structure | Deck |
| View Type | View |
Parking
| Attached Garage | 2 |
Building
| Bathroom Total | 4 |
| Bedrooms Above Ground | 3 |
| Bedrooms Below Ground | 1 |
| Bedrooms Total | 4 |
| Appliances | Washer, Refrigerator, Dishwasher, Stove, Dryer, Microwave, Garage Door Opener |
| Basement Features | Walk Out |
| Basement Type | Full |
| Constructed Date | 1996 |
| Construction Material | Poured Concrete |
| Construction Style Attachment | Detached |
| Cooling Type | None |
| Exterior Finish | Concrete, Stucco |
| Fireplace Present | Yes |
| Fireplace Total | 1 |
| Flooring Type | Carpeted, Ceramic Tile, Hardwood, Vinyl |
| Foundation Type | Poured Concrete |
| Half Bath Total | 1 |
| Heating Fuel | Natural Gas |
| Heating Type | Forced Air |
| Stories Total | 2 |
| Size Interior | 1,818 Ft2 |
| Total Finished Area | 1817.9 Sqft |
| Type | House |
Rooms
| Level | Type | Length | Width | Dimensions |
|---|---|---|---|---|
| Second Level | Primary Bedroom | 15.67 Ft x 17.92 Ft | ||
| Second Level | Bedroom | 12.42 Ft x 10.08 Ft | ||
| Second Level | Bedroom | 10.92 Ft x 10.42 Ft | ||
| Second Level | 4pc Bathroom | 9.75 Ft x 8.00 Ft | ||
| Second Level | 4pc Bathroom | 8.58 Ft x 5.00 Ft | ||
| Second Level | Other | 9.83 Ft x 4.83 Ft | ||
| Basement | Recreational, Games Room | 27.92 Ft x 19.67 Ft | ||
| Basement | Bedroom | 11.58 Ft x 9.17 Ft | ||
| Basement | 4pc Bathroom | 9.17 Ft x 5.08 Ft | ||
| Main Level | Dining Room | 12.08 Ft x 9.42 Ft | ||
| Main Level | 2pc Bathroom | 4.92 Ft x 5.25 Ft | ||
| Main Level | Laundry Room | 9.92 Ft x 6.00 Ft | ||
| Main Level | Living Room | 14.00 Ft x 13.00 Ft | ||
| Main Level | Kitchen | 13.33 Ft x 11.00 Ft | ||
| Main Level | Breakfast | 9.50 Ft x 10.58 Ft |
Land
| Acreage | No |
| Fence Type | Fence |
| Land Amenities | Playground, Schools |
| Size Depth | 39.5 M |
| Size Frontage | 12.19 M |
| Size Irregular | 487.00 |
| Size Total | 487 M2|4,051 - 7,250 Sqft |
| Size Total Text | 487 M2|4,051 - 7,250 Sqft |
| Zoning Description | R-cg |

