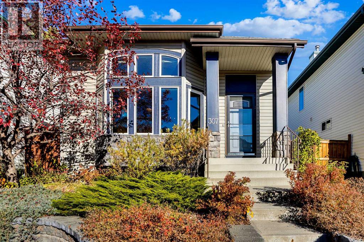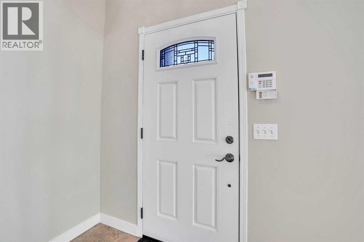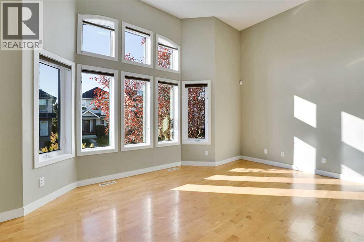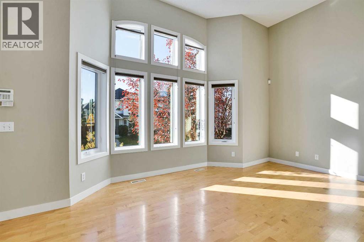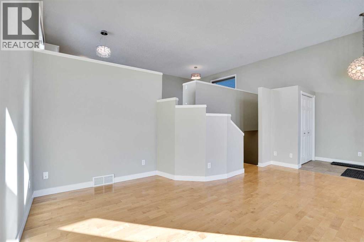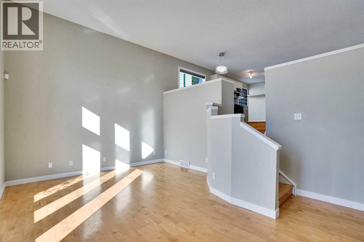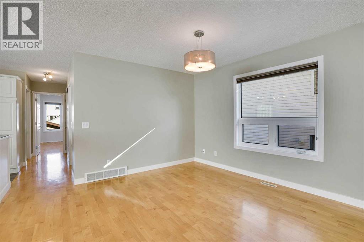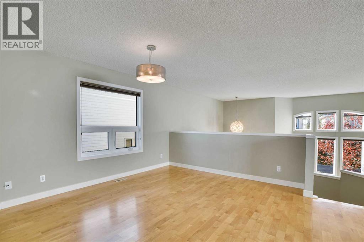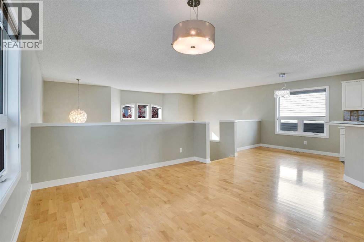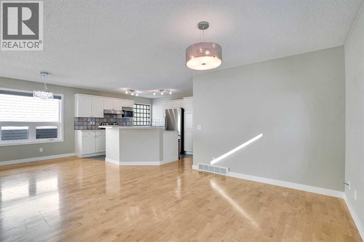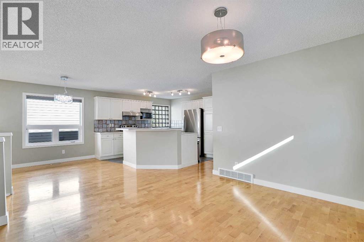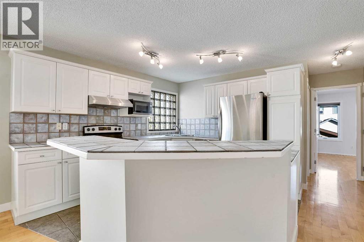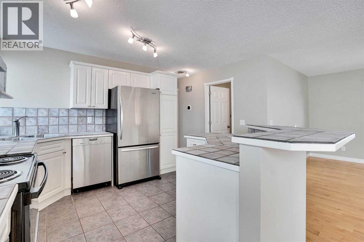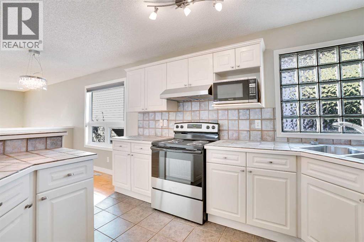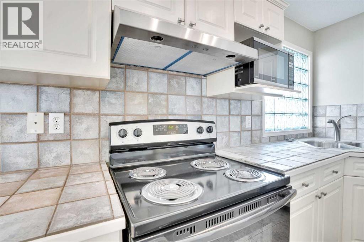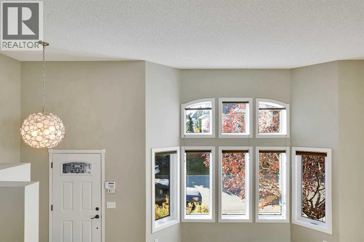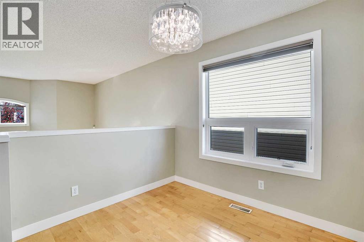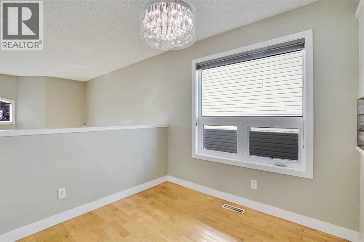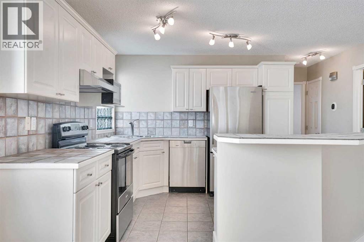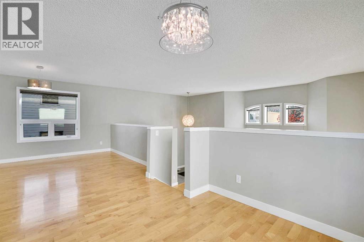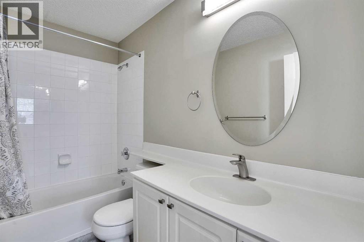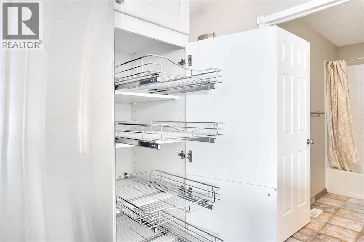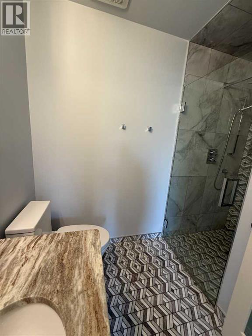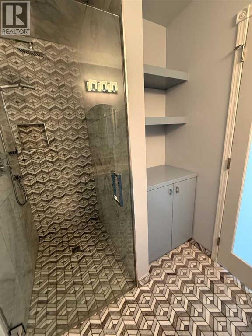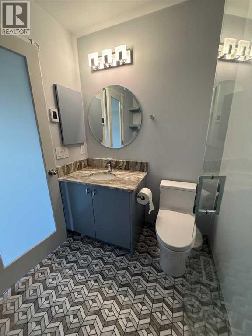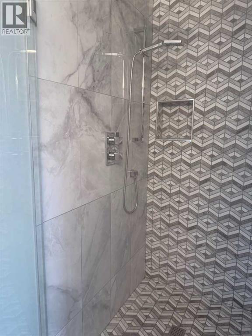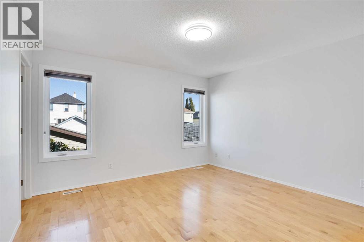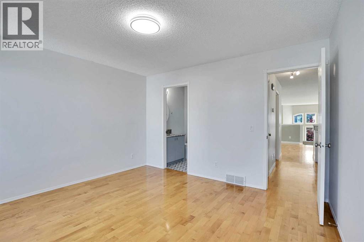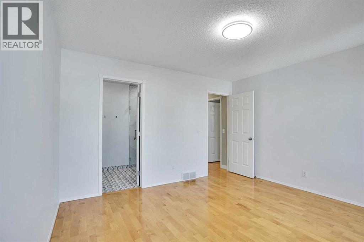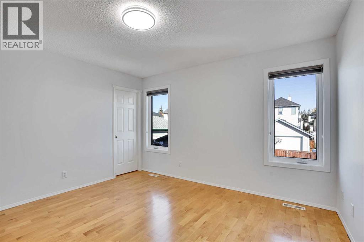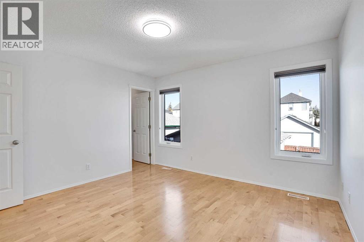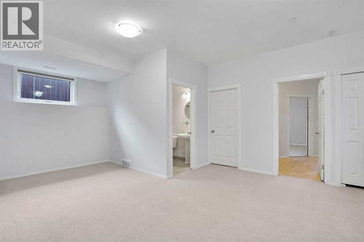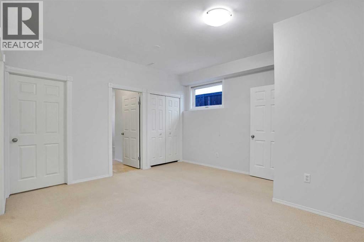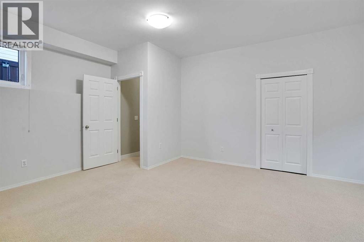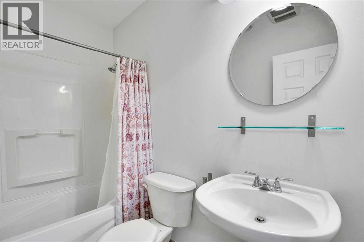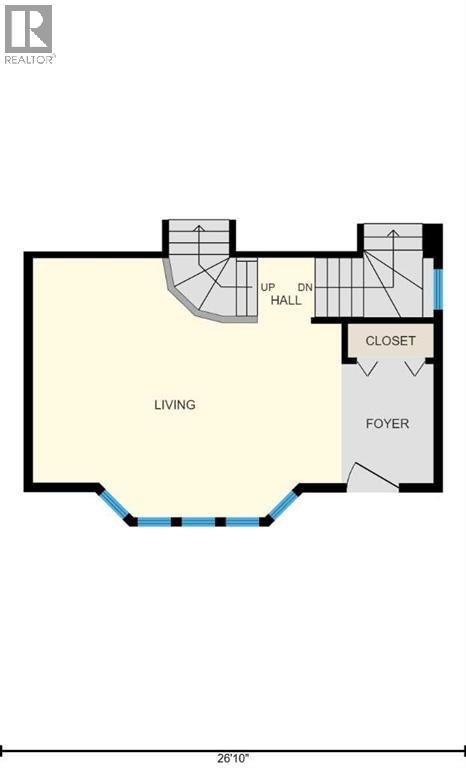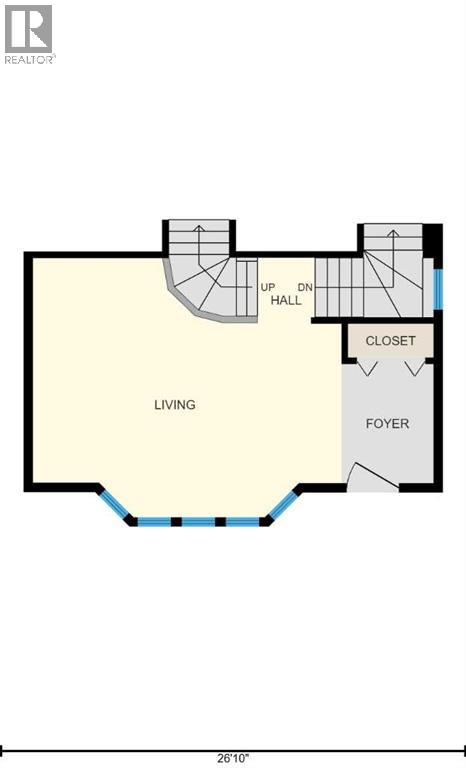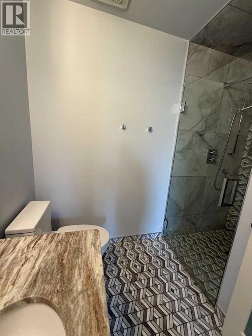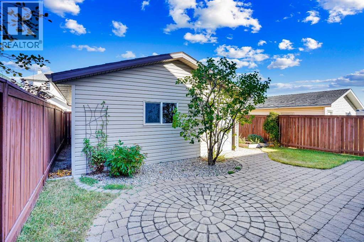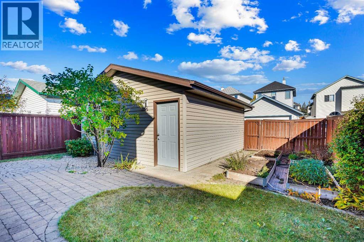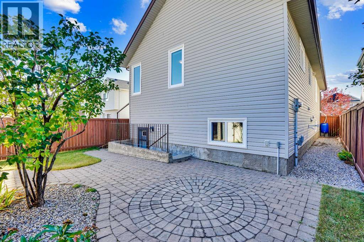OPEN HOUSE SATURDAY 1:30-4PM. HUGE PRICE REDUCTION! Welcome to this much-loved and updated home. Tall, ceilings and huge expansive triple-paned windows,(replaced in 2022), enhance your arrival. In this home all of the POLY B PLUMBING has been removed and replaced and most of the home has been freshly repainted. The furnace was replaced in 2018 and maintained yearly, and hot water tank in fall of 2023.. New lighting has set an elegant tone, along with newer roof (2016), a new stove and hood fan, in 2024, newer Meile dishwasher, and a renovated ensuite bath (2021). The carpets in the lower level have been professionally shampooed. There is a wonderful work/live opportunity here, or use the space as a third bedroom. There is separate entrance to the lower level. The expansive hallway has a powder room and office or bedroom (easily changed to bedroom by adding a closet.) The rec room is separate with its own full bath, so if you have clients coming, you can keep it apart from your day-to-day living and family space. Top notch lake community with lots of amenities, access to Crowfoot Centre and Crowfoot LRT. This is a central hub close to Stoney Trail and Crowchild Trail, so getting anywhere in the City is easy. This is a really special home, all you have to do is move in. (id:37074)
Property Features
Property Details
| MLS® Number | A2257219 |
| Property Type | Single Family |
| Neigbourhood | Arbour Lake |
| Community Name | Arbour Lake |
| Amenities Near By | Park, Water Nearby |
| Community Features | Lake Privileges |
| Features | Treed, See Remarks, Back Lane, No Animal Home, No Smoking Home |
| Parking Space Total | 2 |
| Plan | 9612060 |
| Structure | See Remarks |
Parking
| Detached Garage | 2 |
Building
| Bathroom Total | 4 |
| Bedrooms Above Ground | 2 |
| Bedrooms Below Ground | 1 |
| Bedrooms Total | 3 |
| Appliances | Refrigerator, Water Purifier, Range - Electric, Dishwasher, Window Coverings, Garage Door Opener, Washer & Dryer |
| Architectural Style | 3 Level |
| Basement Development | Finished |
| Basement Features | Separate Entrance, Walk-up |
| Basement Type | Full (finished) |
| Constructed Date | 1996 |
| Construction Style Attachment | Detached |
| Cooling Type | None |
| Exterior Finish | Stone, Vinyl Siding |
| Fire Protection | Smoke Detectors |
| Flooring Type | Carpeted, Ceramic Tile, Hardwood |
| Foundation Type | Poured Concrete |
| Half Bath Total | 1 |
| Heating Fuel | Natural Gas |
| Heating Type | Forced Air |
| Size Interior | 1,293 Ft2 |
| Total Finished Area | 1293 Sqft |
| Type | House |
Rooms
| Level | Type | Length | Width | Dimensions |
|---|---|---|---|---|
| Second Level | Other | 9.00 Ft x 8.00 Ft | ||
| Second Level | Family Room | 12.92 Ft x 11.08 Ft | ||
| Second Level | Primary Bedroom | 12.67 Ft x 11.92 Ft | ||
| Second Level | Other | 10.08 Ft x 4.67 Ft | ||
| Second Level | Bedroom | 11.42 Ft x 10.00 Ft | ||
| Second Level | 3pc Bathroom | 9.17 Ft x 5.67 Ft | ||
| Second Level | Kitchen | 11.75 Ft x 10.33 Ft | ||
| Second Level | 4pc Bathroom | 9.25 Ft x 5.00 Ft | ||
| Lower Level | Recreational, Games Room | 21.92 Ft x 14.67 Ft | ||
| Lower Level | 4pc Bathroom | 8.00 Ft x 4.92 Ft | ||
| Lower Level | 2pc Bathroom | 5.25 Ft x 4.25 Ft | ||
| Lower Level | Bedroom | 16.50 Ft x 24.25 Ft | ||
| Main Level | Foyer | 5.33 Ft x 6.83 Ft | ||
| Main Level | Living Room | 17.75 Ft x 14.92 Ft |
Land
| Acreage | No |
| Fence Type | Fence |
| Land Amenities | Park, Water Nearby |
| Size Depth | 32.97 M |
| Size Frontage | 10.37 M |
| Size Irregular | 342.00 |
| Size Total | 342 M2|0-4,050 Sqft |
| Size Total Text | 342 M2|0-4,050 Sqft |
| Zoning Description | R-cg |

