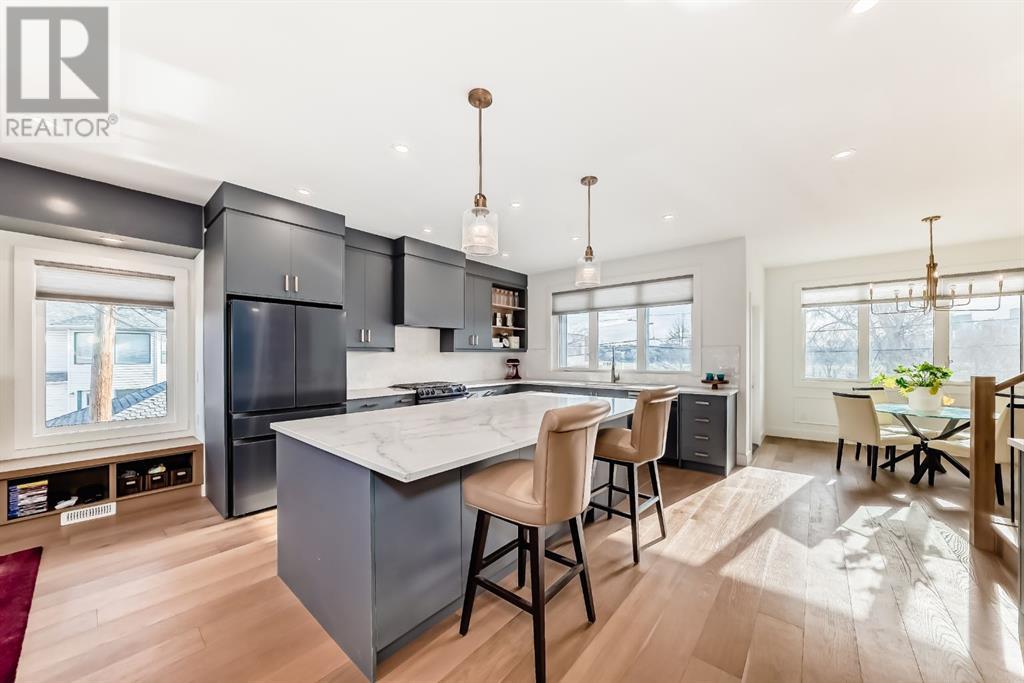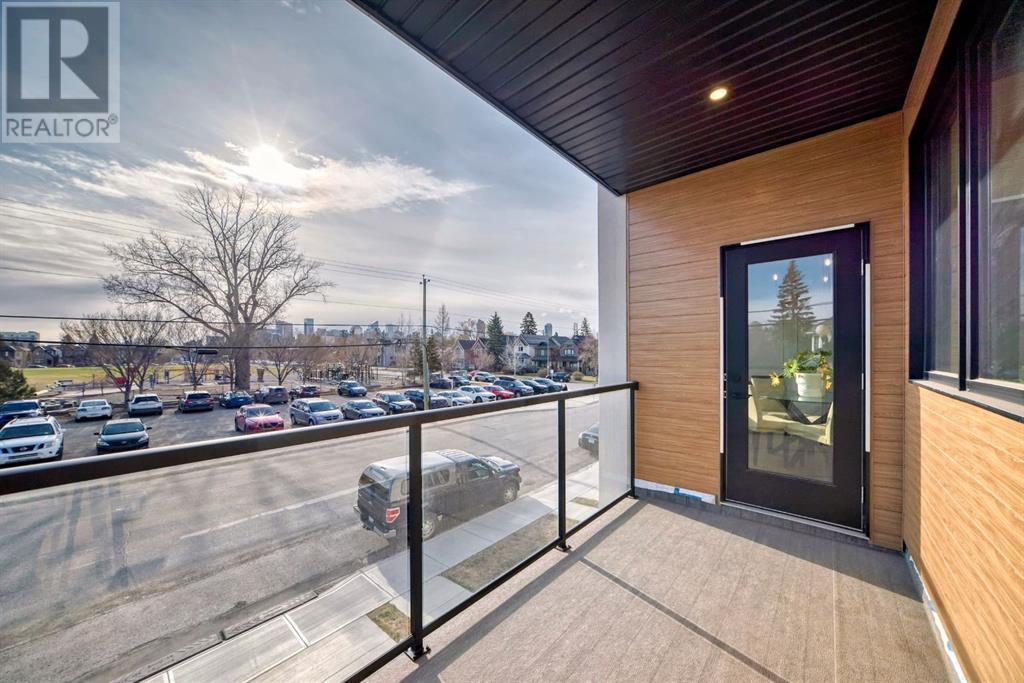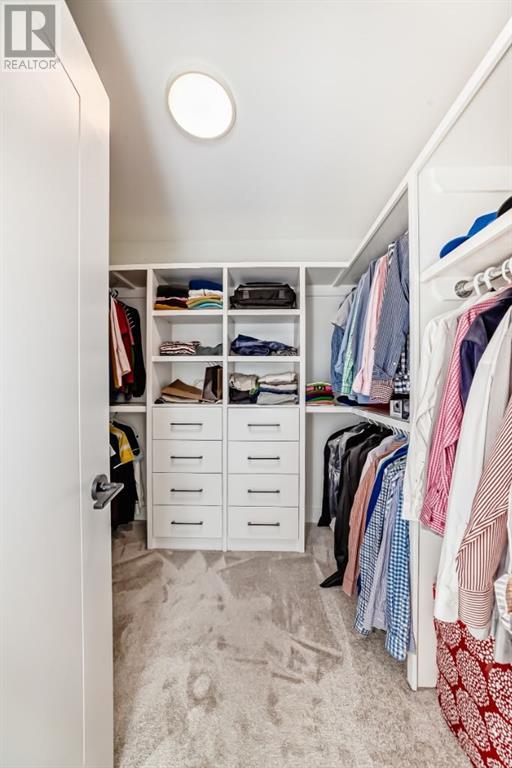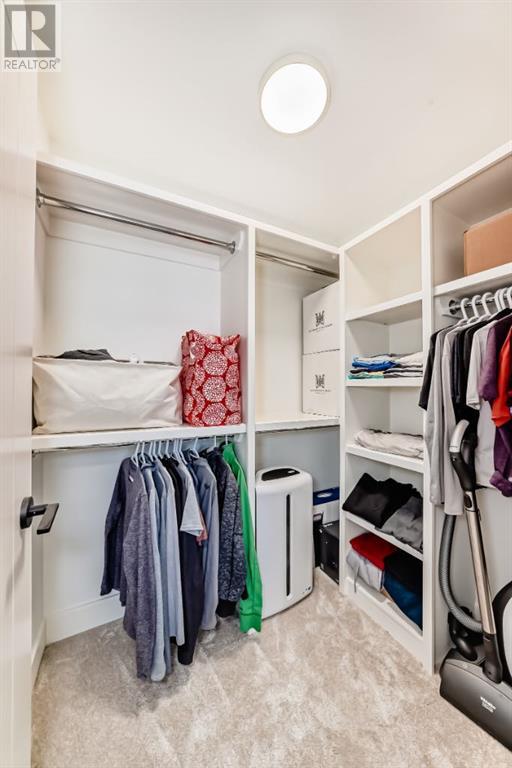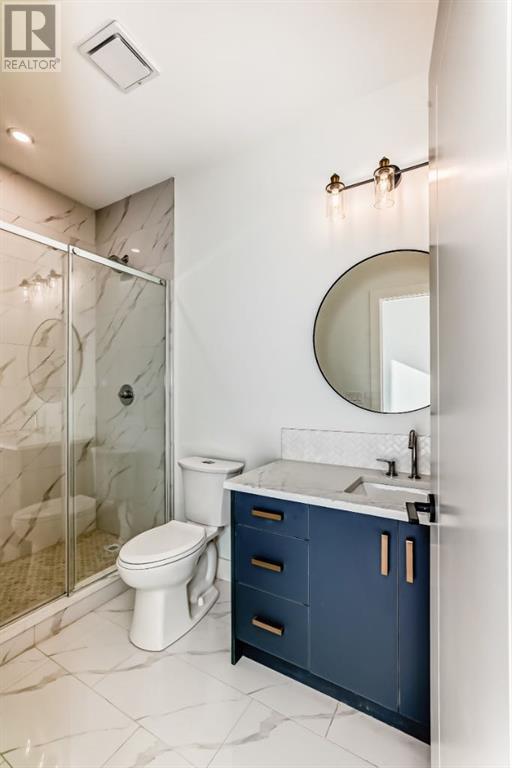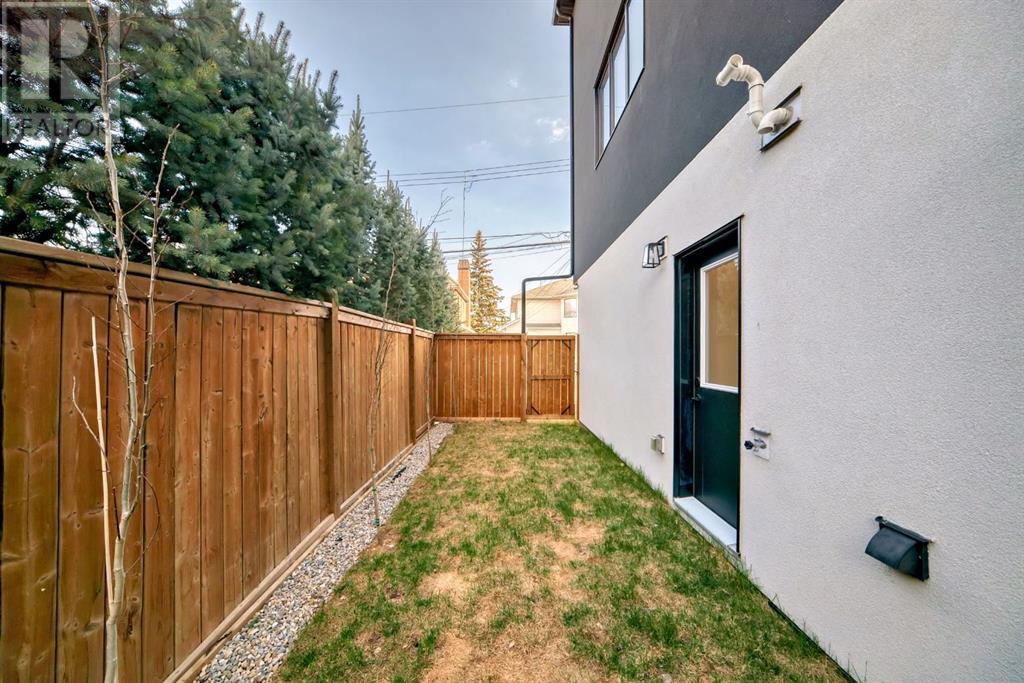Welcome to West Hillhurst living in a modern designed End-Unit Rowhouse. With a spacious layout featuring Unobstructed City Views and High-End Finishes, this is one you do not want to miss. This 3-storey Rowhouse boasts 3 bedrooms, 3.5 bathrooms and an attached heated garage with EV hookup. A beautifully designed open concept main floor featuring wide-plank hardwood flooring, oversized triple-pane windows. The kitchen is designed for home chefs and boasts sleek cabinetry, quartz countertops, premium appliances, gas range, open shelves and stylish gold accents. The kitchen island is perfect for entertaining and just off the dining room is a private balcony with BBQ hookup. A stylish powder room completes the main level. Upstairs, the primary suite is a true retreat, featuring a spa-inspired 5-piece ensuite with a soaker tub under a gorgeous chandelier, oversized rainfall shower with build-in quartz bench, double vanity and heated floors. The primary walk-in closet is thoughtfully designed with ample storage. The second bedroom is spacious, complete with its own walk-in closet and a 4-piece ensuite with quartz countertops. A conveniently located laundry room adds to the thoughtful design. The lower level has an additional bedroom and 3-piece bathroom along with an oversized mechanical room with ample storage. Located directly across from highly desirable schools and just steps from parks, shops and restaurants with easy access to Crowchild Trail, downtown and transit, this unbeatable location offers the very best of city living without any condo fees! (id:37074)
Property Features
Open House
This property has open houses!
2:00 pm
Ends at:4:00 pm
Property Details
| MLS® Number | A2212866 |
| Property Type | Single Family |
| Neigbourhood | Northwest Calgary |
| Community Name | West Hillhurst |
| Amenities Near By | Park, Playground, Recreation Nearby, Schools, Shopping |
| Communication Type | Fiber |
| Community Features | Pets Allowed |
| Features | Pvc Window, No Smoking Home, Gas Bbq Hookup |
| Parking Space Total | 2 |
| Plan | 2311065 |
Parking
| Attached Garage | 1 |
Building
| Bathroom Total | 4 |
| Bedrooms Above Ground | 2 |
| Bedrooms Below Ground | 1 |
| Bedrooms Total | 3 |
| Amperage | 200 Amp Service |
| Appliances | Refrigerator, Range - Electric, Dishwasher, Wine Fridge, Microwave, Window Coverings, Washer & Dryer, Water Heater - Gas |
| Basement Type | None |
| Constructed Date | 2022 |
| Construction Style Attachment | Attached |
| Cooling Type | See Remarks |
| Exterior Finish | Aluminum Siding, Stucco |
| Fire Protection | Smoke Detectors |
| Fireplace Present | Yes |
| Fireplace Total | 1 |
| Flooring Type | Carpeted, Ceramic Tile, Hardwood, Vinyl Plank |
| Foundation Type | Poured Concrete |
| Half Bath Total | 1 |
| Heating Fuel | Natural Gas |
| Heating Type | Other, Forced Air |
| Stories Total | 3 |
| Size Interior | 2,185 Ft2 |
| Total Finished Area | 2185 Sqft |
| Type | Row / Townhouse |
| Utility Power | 200 Amp Service |
Rooms
| Level | Type | Length | Width | Dimensions |
|---|---|---|---|---|
| Lower Level | Bedroom | 10.42 Ft x 10.42 Ft | ||
| Lower Level | 3pc Bathroom | 5.08 Ft x 9.42 Ft | ||
| Lower Level | Other | 4.58 Ft x 16.42 Ft | ||
| Lower Level | Furnace | 5.75 Ft x 10.00 Ft | ||
| Main Level | Kitchen | 18.58 Ft x 14.17 Ft | ||
| Main Level | Dining Room | 10.33 Ft x 10.42 Ft | ||
| Main Level | Other | 12.17 Ft x 5.75 Ft | ||
| Main Level | Living Room | 18.58 Ft x 13.83 Ft | ||
| Main Level | 2pc Bathroom | 6.50 Ft x 5.58 Ft | ||
| Upper Level | Primary Bedroom | 15.00 Ft x 13.42 Ft | ||
| Upper Level | Other | 7.50 Ft x 8.50 Ft | ||
| Upper Level | 5pc Bathroom | 9.83 Ft x 13.75 Ft | ||
| Upper Level | Bedroom | 12.75 Ft x 11.00 Ft | ||
| Upper Level | Other | 4.92 Ft x 6.17 Ft | ||
| Upper Level | 4pc Bathroom | 5.92 Ft x 8.75 Ft | ||
| Upper Level | Laundry Room | 5.83 Ft x 6.25 Ft |
Land
| Acreage | No |
| Fence Type | Fence |
| Land Amenities | Park, Playground, Recreation Nearby, Schools, Shopping |
| Size Total Text | Unknown |
| Zoning Description | R-cg |
Utilities
| Electricity | Connected |
| Natural Gas | Connected |
| Sewer | Connected |
| Water | Connected |








