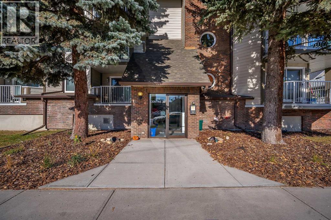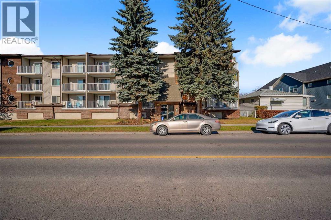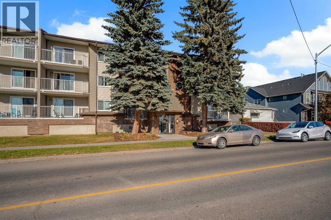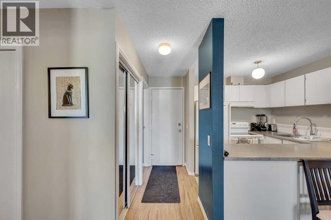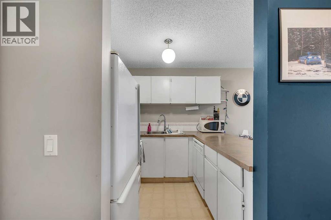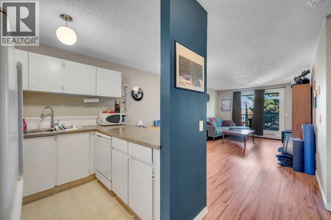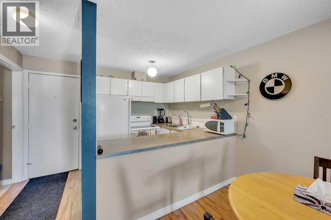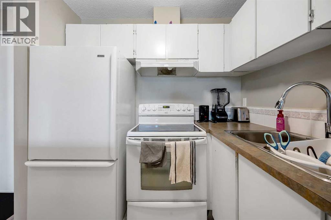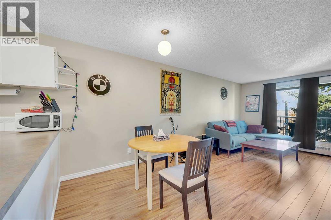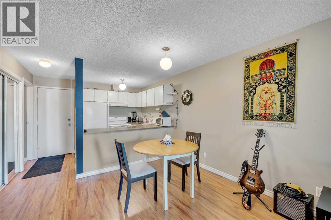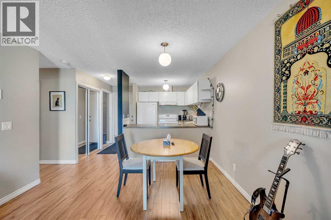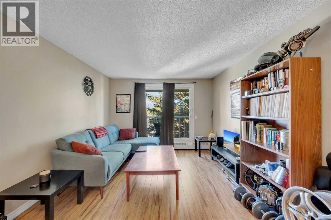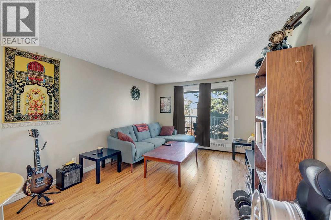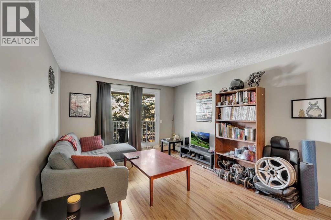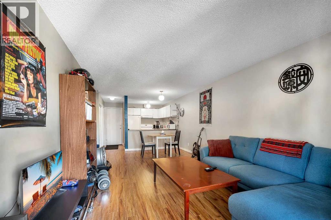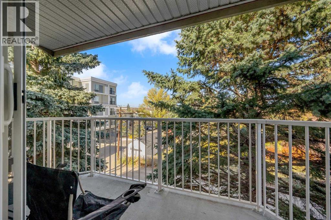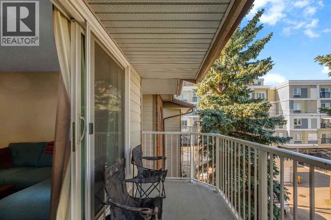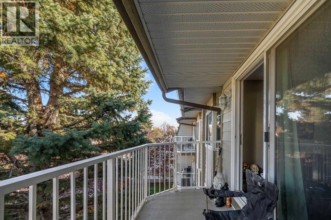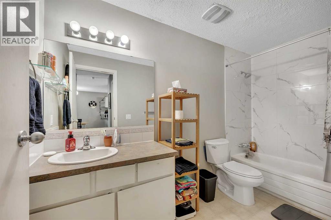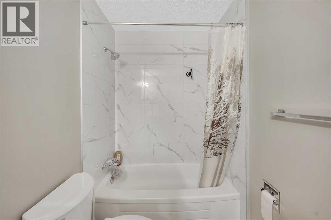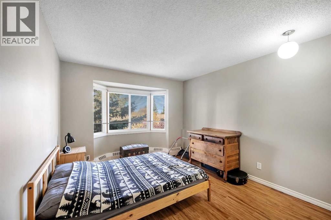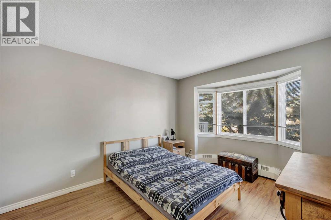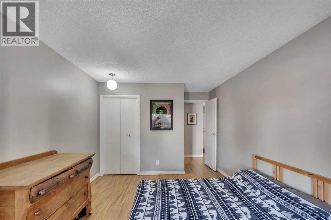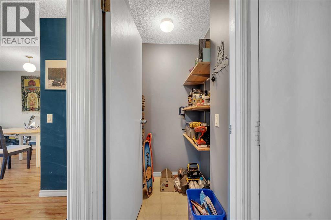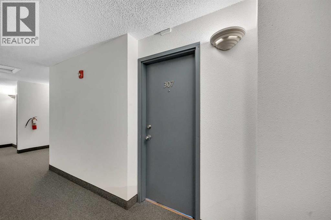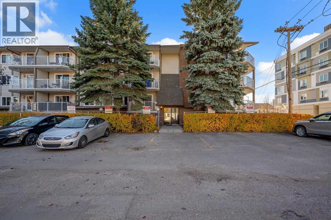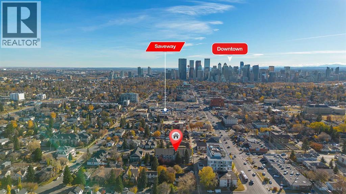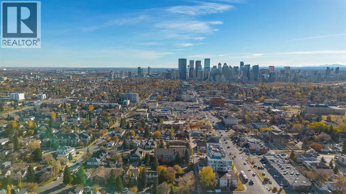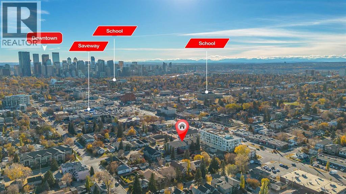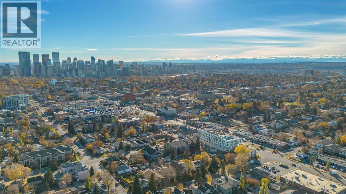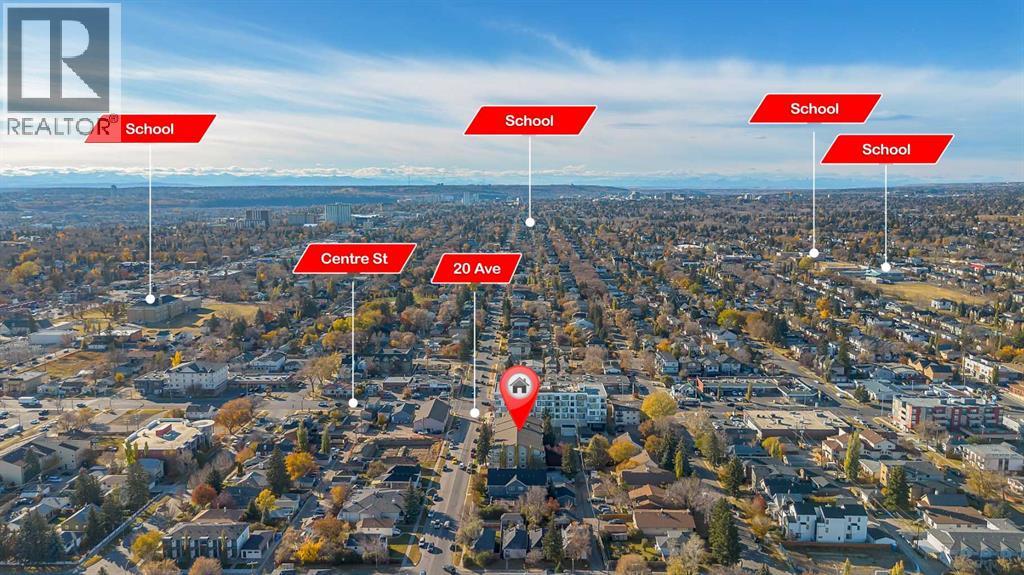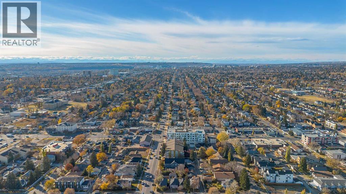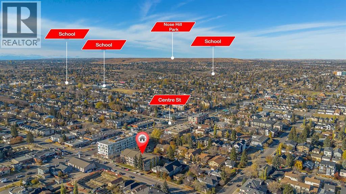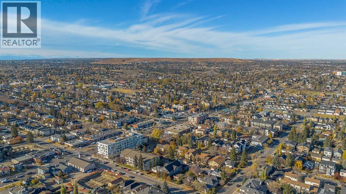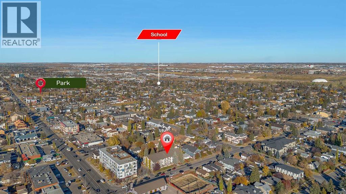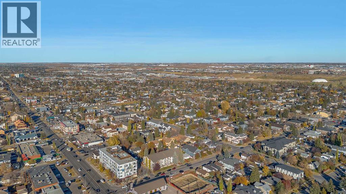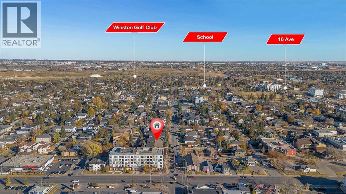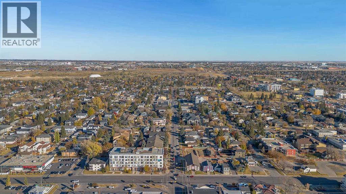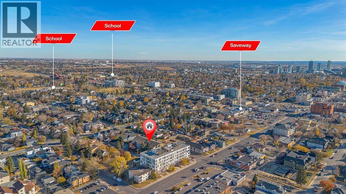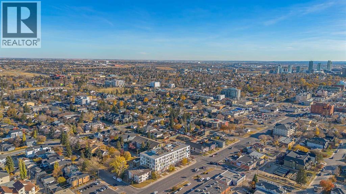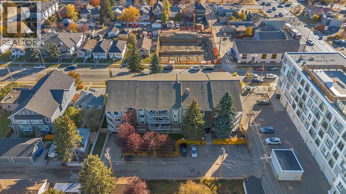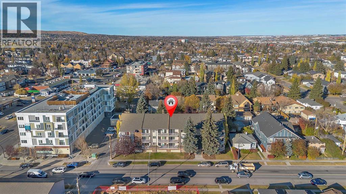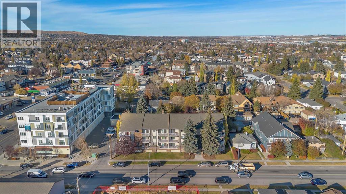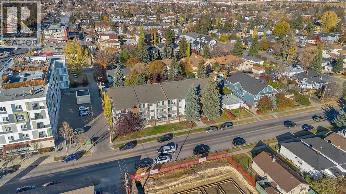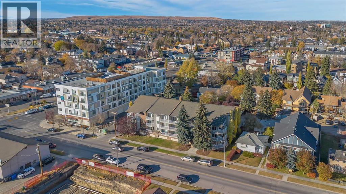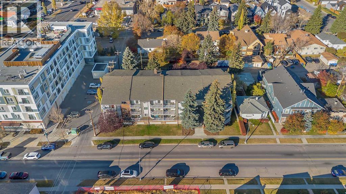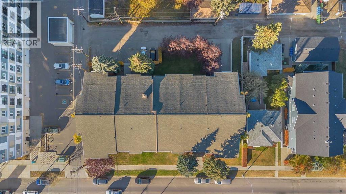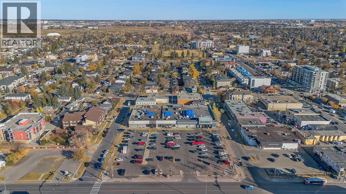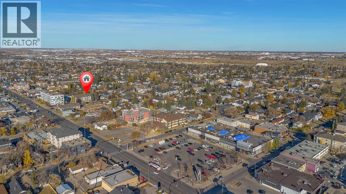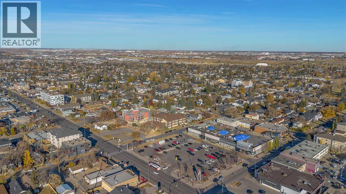Experience stylish inner-city living in this bright and spacious top-floor condo, ideally located in the sought-after community of Tuxedo Park. This well-designed one-bedroom home features an open-concept layout that connects the kitchen, dining, and living areas, extending onto a private balcony on the quiet side of the building. The generous bedroom with a charming bay window fills the space with natural light, while a four-piece bathroom, in-suite storage, and secure underground parking add everyday convenience. Just minutes from downtown and close to transit, shopping, cafés, and restaurants, this elegant and affordable home offers exceptional comfort, location, and value. Book your private showing today and discover the best of inner-city living! (id:37074)
Property Features
Property Details
| MLS® Number | A2267664 |
| Property Type | Single Family |
| Neigbourhood | Northeast Calgary |
| Community Name | Tuxedo Park |
| Amenities Near By | Park, Playground, Schools, Shopping |
| Community Features | Pets Allowed With Restrictions |
| Features | See Remarks, Pvc Window, No Animal Home, Parking |
| Parking Space Total | 1 |
| Plan | 8310073 |
| Structure | None |
Parking
| Covered | |
| Garage | |
| Heated Garage | |
| Underground |
Building
| Bathroom Total | 1 |
| Bedrooms Above Ground | 1 |
| Bedrooms Total | 1 |
| Amenities | Laundry Facility |
| Appliances | Refrigerator, Cooktop - Electric, Dishwasher, Hood Fan |
| Constructed Date | 1982 |
| Construction Material | Wood Frame |
| Construction Style Attachment | Attached |
| Cooling Type | None |
| Exterior Finish | Brick, Stucco |
| Flooring Type | Laminate, Linoleum |
| Heating Type | Baseboard Heaters |
| Stories Total | 3 |
| Size Interior | 597 Ft2 |
| Total Finished Area | 597 Sqft |
| Type | Apartment |
Rooms
| Level | Type | Length | Width | Dimensions |
|---|---|---|---|---|
| Main Level | Primary Bedroom | 10.58 Ft x 16.08 Ft | ||
| Main Level | 4pc Bathroom | 5.08 Ft x 11.25 Ft | ||
| Main Level | Dining Room | 11.33 Ft x 9.17 Ft | ||
| Main Level | Kitchen | 7.92 Ft x 7.25 Ft | ||
| Main Level | Living Room | 11.33 Ft x 10.67 Ft | ||
| Main Level | Storage | 5.08 Ft x 5.42 Ft |
Land
| Acreage | No |
| Land Amenities | Park, Playground, Schools, Shopping |
| Size Total Text | Unknown |
| Zoning Description | M-c1 |

